Bathroom Design Ideas with Dark Wood Cabinets and a Single Vanity
Refine by:
Budget
Sort by:Popular Today
181 - 200 of 5,622 photos
Item 1 of 3
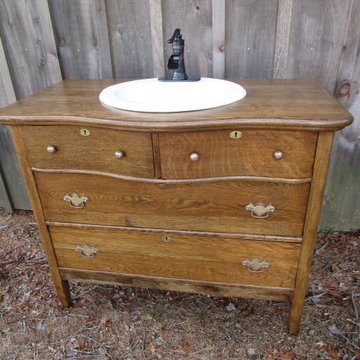
I rebuilt this oak dresser into a vanity for a client that owns a retail store and it will be sold through the store
Inspiration for a mid-sized country master bathroom in Providence with furniture-like cabinets, dark wood cabinets, wood benchtops, brown benchtops, a single vanity and a freestanding vanity.
Inspiration for a mid-sized country master bathroom in Providence with furniture-like cabinets, dark wood cabinets, wood benchtops, brown benchtops, a single vanity and a freestanding vanity.
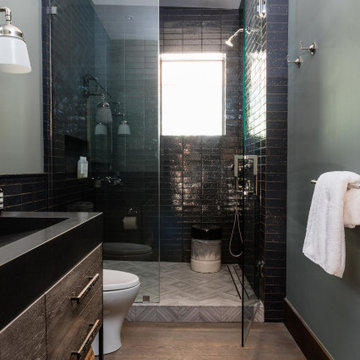
Inspiration for a country bathroom in San Francisco with flat-panel cabinets, dark wood cabinets, an alcove shower, black tile, grey walls, dark hardwood floors, a console sink, brown floor, a hinged shower door, black benchtops, a single vanity and a freestanding vanity.

Blue peacock wallpaper with Carrara Marble countertops and backsplash ledge and Z Collection tile Candy in ‘Ocean’ as the tile wainscotting throughout this guest bathroom remodel in Portland, Oregon.

Take a look at this fully remodeled spa-like master suite. Undoubtedly, this space became a fresh, relaxing “retreat” from the hustle and bustle of the day. From changing the flooring to a beautiful porcelain tile plank, to incorporating stunning natural walnut cabinets. Moreover, this master suite is tied together with crisp, wavy glossy tile and ocean-like subway mosaics. Finally, this clients’ dream of a spa-like master suite has come true.

New Contemporary bathroom design. Marble shower with white laminate countertop.
This is an example of a small modern 3/4 bathroom in Orange County with beaded inset cabinets, dark wood cabinets, an alcove shower, a one-piece toilet, white tile, beige walls, a drop-in sink, laminate benchtops, white floor, an open shower, white benchtops, an enclosed toilet, a single vanity and a built-in vanity.
This is an example of a small modern 3/4 bathroom in Orange County with beaded inset cabinets, dark wood cabinets, an alcove shower, a one-piece toilet, white tile, beige walls, a drop-in sink, laminate benchtops, white floor, an open shower, white benchtops, an enclosed toilet, a single vanity and a built-in vanity.

Unique glass tiles add character to this bathroom along with a gold framed mirror and wall sconces. A cladded bathtub/shower combo with a hinged glass shower door are carefully custom designed with attention to the critical dimensions and details,

Photo of a mid-sized country bathroom in Minneapolis with shaker cabinets, dark wood cabinets, a freestanding tub, a shower/bathtub combo, a two-piece toilet, white walls, laminate floors, an integrated sink, granite benchtops, brown floor, a shower curtain, multi-coloured benchtops, a single vanity, a freestanding vanity, timber and planked wall panelling.

small guest bathroom with tub/shower combo, open shelving
Small transitional bathroom in Portland with shaker cabinets, dark wood cabinets, a drop-in tub, a shower/bathtub combo, a two-piece toilet, white tile, ceramic tile, grey walls, porcelain floors, an integrated sink, multi-coloured floor, a shower curtain, white benchtops, a single vanity and a freestanding vanity.
Small transitional bathroom in Portland with shaker cabinets, dark wood cabinets, a drop-in tub, a shower/bathtub combo, a two-piece toilet, white tile, ceramic tile, grey walls, porcelain floors, an integrated sink, multi-coloured floor, a shower curtain, white benchtops, a single vanity and a freestanding vanity.

Glass wall through the room and into the shower with built-in mirror/medicine cabinet. Handheld with shower head in chrome
Photo of a small transitional bathroom in Other with shaker cabinets, dark wood cabinets, an alcove tub, a shower/bathtub combo, a two-piece toilet, beige tile, glass tile, beige walls, porcelain floors, an integrated sink, solid surface benchtops, beige floor, a sliding shower screen, white benchtops, a single vanity and a built-in vanity.
Photo of a small transitional bathroom in Other with shaker cabinets, dark wood cabinets, an alcove tub, a shower/bathtub combo, a two-piece toilet, beige tile, glass tile, beige walls, porcelain floors, an integrated sink, solid surface benchtops, beige floor, a sliding shower screen, white benchtops, a single vanity and a built-in vanity.
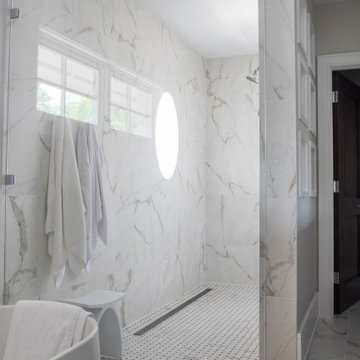
Master bathroom features porcelain tile that mimics calcutta stone with an easy care advantage. Freestanding modern tub and curbless walk in shower
Design ideas for a mid-sized beach style master bathroom in Milwaukee with recessed-panel cabinets, dark wood cabinets, a freestanding tub, a curbless shower, beige tile, subway tile, beige walls, medium hardwood floors, an undermount sink, onyx benchtops, brown floor, a hinged shower door, multi-coloured benchtops, an enclosed toilet, a single vanity and a freestanding vanity.
Design ideas for a mid-sized beach style master bathroom in Milwaukee with recessed-panel cabinets, dark wood cabinets, a freestanding tub, a curbless shower, beige tile, subway tile, beige walls, medium hardwood floors, an undermount sink, onyx benchtops, brown floor, a hinged shower door, multi-coloured benchtops, an enclosed toilet, a single vanity and a freestanding vanity.
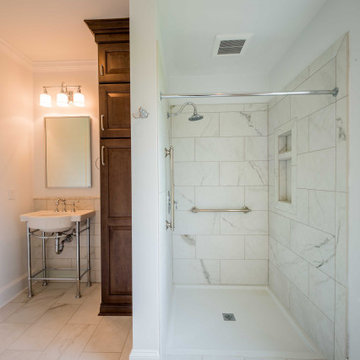
A custom bathroom with natural lighting.
Design ideas for a mid-sized traditional 3/4 bathroom with recessed-panel cabinets, dark wood cabinets, a curbless shower, a one-piece toilet, white tile, mosaic tile, white walls, mosaic tile floors, a pedestal sink, solid surface benchtops, white floor, a shower curtain, white benchtops, a single vanity and a freestanding vanity.
Design ideas for a mid-sized traditional 3/4 bathroom with recessed-panel cabinets, dark wood cabinets, a curbless shower, a one-piece toilet, white tile, mosaic tile, white walls, mosaic tile floors, a pedestal sink, solid surface benchtops, white floor, a shower curtain, white benchtops, a single vanity and a freestanding vanity.
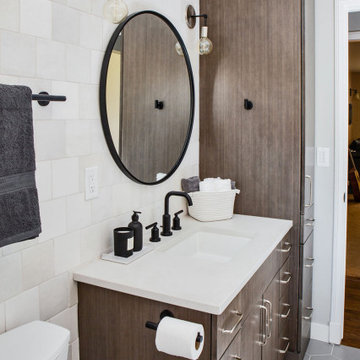
Our clients were ready to trade in their 1950s kitchen (faux brick and all) for a more contemporary space that could accommodate their growing family. We were more then happy to tear down the walls that hid their kitchen to create some simply irresistible sightlines! Along with opening up the spaces in this home, we wanted to design a kitchen that was filled with clean lines and moments of blissful details. Kitchen- Crisp white cabinetry paired with a soft grey backsplash tile and a warm butcher block countertop provide the perfect clean backdrop for the rest of the home. We utilized a deep grey cabinet finish on the island and contrasted it with a lovely white quartz countertop. Our great obsession is the island ceiling lights! The soft linen shades and linear black details set the tone for the whole space and tie in beautifully with the geometric light fixture we brought into the dining room. Bathroom- Gone are the days of florescent lights and oak medicine cabinets, make way for a modern bathroom that leans it clean geometric lines. We carried the simple color pallet into the bathroom with grey hex floors, a high variation white wall tile, and deep wood tones at the vanity. Simple black accents create moments of interest through out this calm little space.
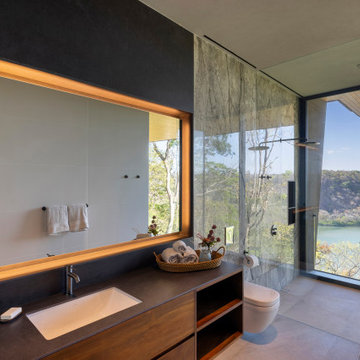
Photo of a modern bathroom in Other with flat-panel cabinets, dark wood cabinets, a wall-mount toilet, an undermount sink, grey floor, brown benchtops, a single vanity and a floating vanity.

This is an example of a small contemporary 3/4 bathroom in Other with beaded inset cabinets, dark wood cabinets, a curbless shower, a wall-mount toilet, beige tile, ceramic tile, red walls, light hardwood floors, a console sink, solid surface benchtops, brown floor, an open shower, white benchtops, a single vanity, a floating vanity and coffered.
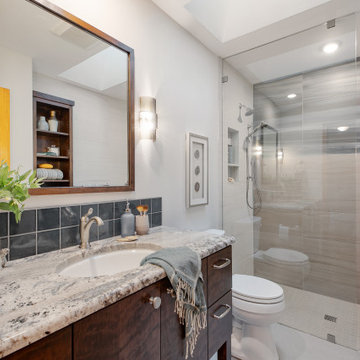
Our client uses the guest bathroom as her primary bathroom. The new backsplash and shower tile pick up blue tones to create a calming atmosphere in the bathroom remodel.
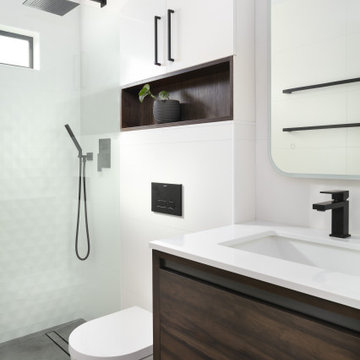
A European modern interpretation to a standard 8'x5' bathroom with a touch of mid-century color scheme for warmth.
large format porcelain tile (72x30) was used both for the walls and for the floor.
A 3D tile was used for the center wall for accent / focal point.
Wall mounted toilet were used to save space.
The in-wall toilet system framing enclosure was extruded out 6" allowing a wonderful opportunity to build a custom-made cabinet and an open square shelf.
The shower is curb less, so the entire bathroom floor was waterproofed.
Large format tile shower floor required a custom cut to allow correct water sloping.
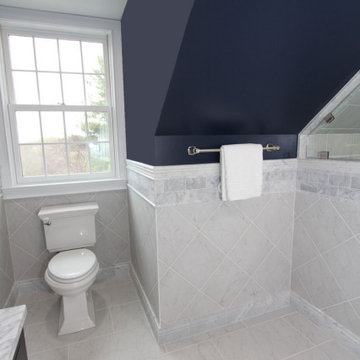
In this beautifully refinished hall bathroom, we feature a natural white Carrera marble stone complemented with white porcelain tile. The uniquely shaped shower shows off a hexagon-shaped floor tile, marble accent tile, pencil border, and porcelain wall tile. Included is a custom tempered shower door and half wall with brushed nickel hardware to accent the traditional decor. The 38”x18” custom bench and wall niche maintain a personalized look and functionality to the new shower. To create consistency in the design, both the mirror and the vanity were chosen in the shade “espresso” in addition to brushed nickel hardware for all the accessories. We know that this bathroom will stand the test of time for both design and workmanship.

This is an example of a small bathroom in San Francisco with dark wood cabinets, a corner shower, white tile, ceramic tile, an integrated sink, solid surface benchtops, a sliding shower screen, white benchtops, a single vanity, a one-piece toilet, green walls, ceramic floors, white floor and wallpaper.
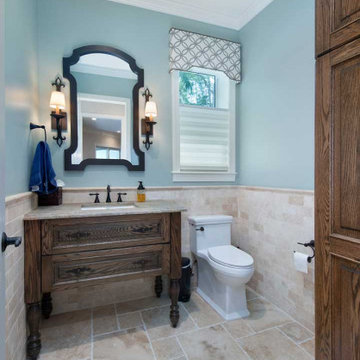
Transitional powder room remodel.
Inspiration for a small transitional bathroom in Miami with furniture-like cabinets, dark wood cabinets, a one-piece toilet, beige tile, porcelain tile, blue walls, an undermount sink, beige floor, beige benchtops, a single vanity, a freestanding vanity, decorative wall panelling and travertine floors.
Inspiration for a small transitional bathroom in Miami with furniture-like cabinets, dark wood cabinets, a one-piece toilet, beige tile, porcelain tile, blue walls, an undermount sink, beige floor, beige benchtops, a single vanity, a freestanding vanity, decorative wall panelling and travertine floors.
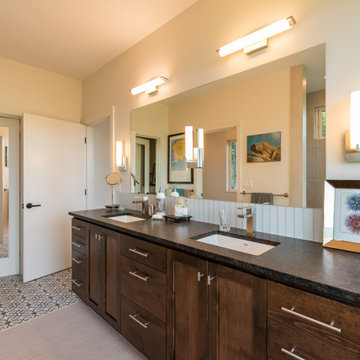
Inspiration for a mid-sized midcentury master bathroom in Other with flat-panel cabinets, dark wood cabinets, a freestanding tub, an open shower, a one-piece toilet, multi-coloured tile, white walls, porcelain floors, an integrated sink, granite benchtops, beige floor, an open shower, black benchtops, a single vanity and a built-in vanity.
Bathroom Design Ideas with Dark Wood Cabinets and a Single Vanity
10