Bathroom Design Ideas with Dark Wood Cabinets and a Single Vanity
Refine by:
Budget
Sort by:Popular Today
141 - 160 of 5,571 photos
Item 1 of 3
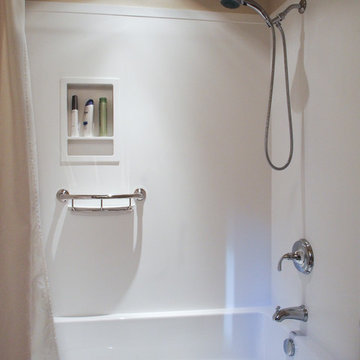
The original fiberglass tub-shower combo was repalced by a more durable acrylic tub and solid surface surround. A hand-held shower and grab bar that doubles as a toiletry shelf make this bathing element accessible and usable by people of many abilities.
Photo: A Kitchen That Works LLC
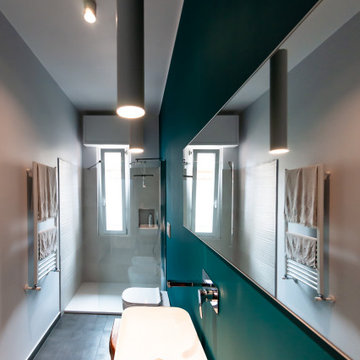
Design ideas for a small modern 3/4 bathroom in Other with dark wood cabinets, a curbless shower, a two-piece toilet, beige tile, porcelain tile, green walls, porcelain floors, a vessel sink, wood benchtops, black floor, a single vanity and a freestanding vanity.

Inspiration for a small eclectic master bathroom in Seattle with flat-panel cabinets, dark wood cabinets, a japanese tub, a shower/bathtub combo, a one-piece toilet, black tile, porcelain tile, black walls, slate floors, a drop-in sink, engineered quartz benchtops, grey floor, an open shower, grey benchtops, an enclosed toilet, a single vanity, a freestanding vanity and wood walls.
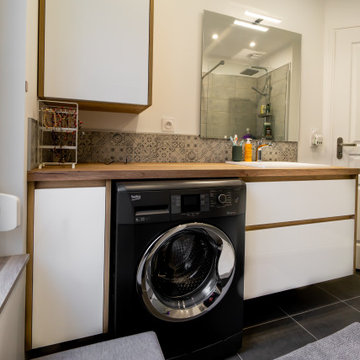
voici un avant travaux d'un projet de salle de bain avec une rénovation complète de la salle de bain et isolation des murs par l'extérieurs. La cliente ne voulait plus de sa baignoire et souhaitait mettre une douche, avoir plus de volumes de rangements et fonctionnelle. La salle de bain fait m²
Nous avons pu intégrer la machine à laver dans la salle de bain
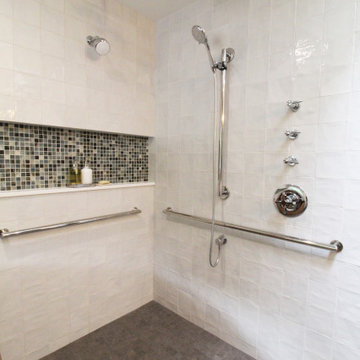
Inspiration for a mid-sized modern master wet room bathroom in Seattle with flat-panel cabinets, dark wood cabinets, a freestanding tub, a one-piece toilet, white tile, ceramic tile, white walls, ceramic floors, an integrated sink, solid surface benchtops, grey floor, an open shower, grey benchtops, a niche, a single vanity and a floating vanity.
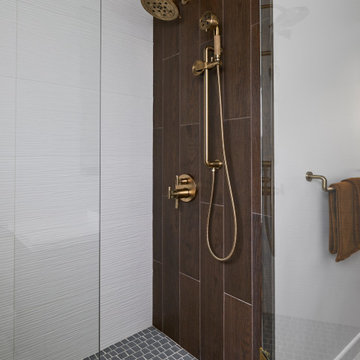
The guest bathroom was designed to hold as much storage as possible while being influenced by the mid-century modern style. We achieved this look by installing textured porcelain tile, white quartz countertops, walnut cabinets and sprinkled with brass metals.
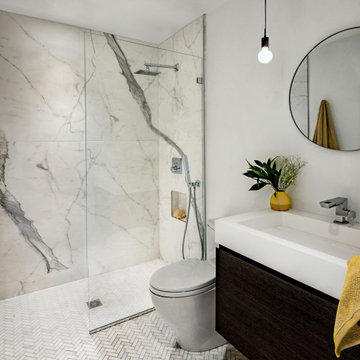
Photo of a contemporary master bathroom in Boston with dark wood cabinets, a curbless shower, marble, white walls, marble floors, a trough sink, an open shower, a single vanity and a floating vanity.
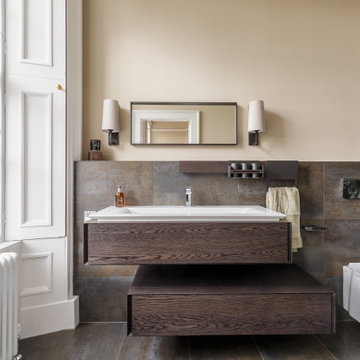
“Classic Contemporary with a Tech element” was the remit for this gorgeous Georgian home in Stockbridge which underwent a complete renovation, including a full rewire, the conversion of a pink toile dressing room into a sophisticated en-suite and a shower room into a smaller cloakroom to allow for a seating area in the kitchen. Philips Hue smart lighting was incorporated, a smart fridge freezer in the kitchen and a home office/man cave full of tech, games, gadgets and traditional chesterfield for sitting back and enjoying a whisky. A veritable bachelor pad but one which remains sympathetic to the Georgian architectural features and which exudes timeless elegance and sophistication.
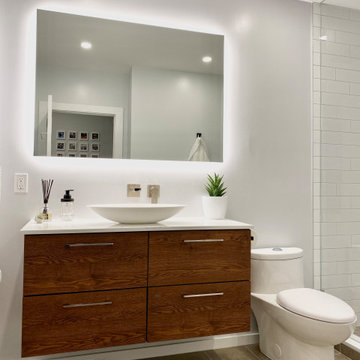
This Riverdale semi-detached whole home renovation features some of the most frequently requested upgrades from Carter Fox clients: open-concept living, more light, a new kitchen and a more effective solution for the entry area.
To deliver this wish list, we removed most of the interior walls on the main floor, upgraded the kitchen, and added a large sliding glass door across the back wall. We also built a new wall separating the entrance and living room, and built in a custom bench seat and storage area.
Upstairs, we expanded one room to create a dedicated laundry room and created a larger 2nd floor bathroom. In the master bedroom we installed a wall of closets. Finally we updated all electrical and plumbing, painted and installed new flooring throughout the house.
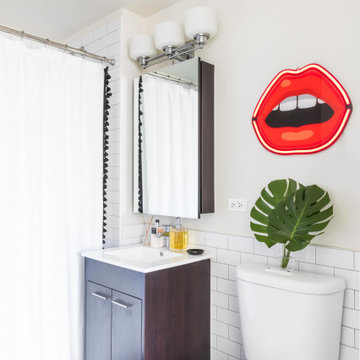
Inspiration for a contemporary bathroom in New York with flat-panel cabinets, dark wood cabinets, white tile, subway tile, white walls, an undermount sink, grey floor, white benchtops, a single vanity and a built-in vanity.
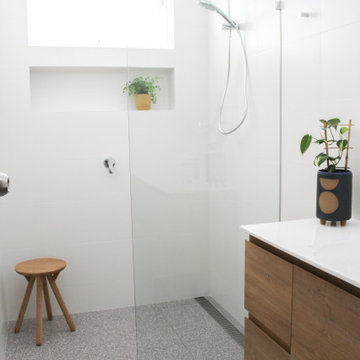
Walk In Shower, OTB Bathrooms, On the Ball Bathrooms, Terrazzo Bathroom Floor, Matte White Walls and Terrazzo Floor, LED Mirror, Terrazzo Bathroom Tiles
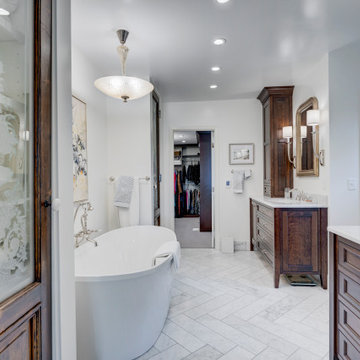
This master bath remodel in Hilltop is a masterpiece. Featuring turn-of-the-century-style furniture vanities in rich cherry wood, luxurious soaking tub, alcove shower and repurposed antique closet doors.
Crystal Cabinets: French Villa Square beaded inset door with Sepia and black highlight finish on cherry.
Design by Caitrin McIlvain, BKC Kitchen and Bath, in partnership with Wilcox Custom Builders.
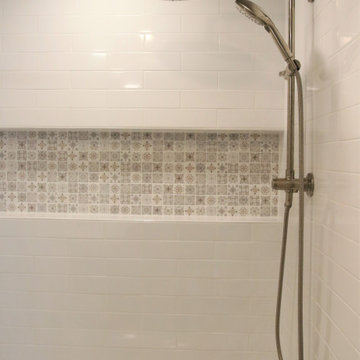
Master Bath Remodel showcases new vanity cabinets, linen closet, and countertops with top mount sink. Shower / Tub surround completed with a large white subway tile and a large Italian inspired mosaic wall niche. Tile floors tie all the elements together in this beautiful bathroom.
Client loved their beautiful bathroom remodel: "French Creek Designs was easy to work with and provided us with a quality product. Karen guided us in making choices for our bathroom remodels that are beautiful and functional. Their showroom is stocked with the latest designs and materials. Definitely would work with them in the future."
French Creek Designs Kitchen & Bath Design Center
Making Your Home Beautiful One Room at A Time…
French Creek Designs Kitchen & Bath Design Studio - where selections begin. Let us design and dream with you. Overwhelmed on where to start that home improvement, kitchen or bath project? Let our designers sit down with you and take the overwhelming out of the picture and assist in choosing your materials. Whether new construction, full remodel or just a partial remodel, we can help you to make it an enjoyable experience to design your dream space. Call to schedule your free design consultation today with one of our exceptional designers 307-337-4500.
#openforbusiness #casper #wyoming #casperbusiness #frenchcreekdesigns #shoplocal #casperwyoming #bathremodeling #bathdesigners #cabinets #countertops #knobsandpulls #sinksandfaucets #flooring #tileandmosiacs #homeimprovement #masterbath #guestbath #smallbath #luxurybath
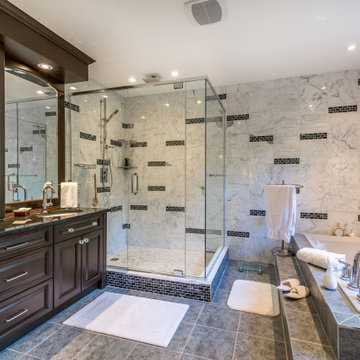
Photo of a traditional bathroom in New York with raised-panel cabinets, dark wood cabinets, a drop-in tub, a corner shower, white tile, an undermount sink, grey floor, black benchtops and a single vanity.
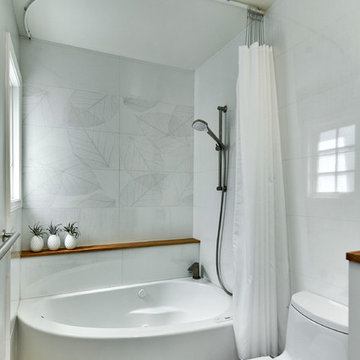
A corner tub curves into the alcove. A step made from Accoya Wood (water resistant) aids access into the tub, as does a grab bar hiding as a towel bar. A hospital style shower curtain rod curves with the tub
Photography: Mark Pinkerton vi360

This is an example of a traditional bathroom in Delhi with beaded inset cabinets, dark wood cabinets, a drop-in tub, a corner shower, white tile, white walls, an undermount sink, white floor, a hinged shower door, white benchtops, a single vanity, a freestanding vanity and panelled walls.
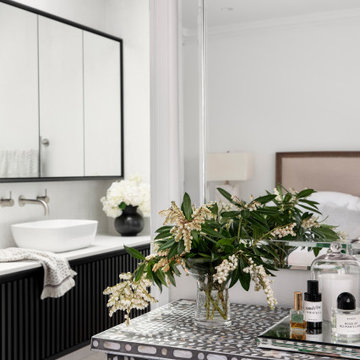
Inspiration for a mid-sized traditional master bathroom in Sydney with furniture-like cabinets, dark wood cabinets, white tile, ceramic tile, grey walls, porcelain floors, engineered quartz benchtops, grey floor, white benchtops, a single vanity and a floating vanity.
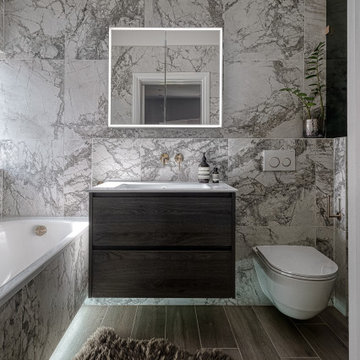
There is a lovely, luxurious, spa like feeling in this master ensuite. The dark wood of the vanity and brass taps work perfectly alongside these grey marble effect tiles. We also used a dark wood effect porcelain tile on the floor and bespoke, frameless smoked grey glass for the shower making it feel completely private.
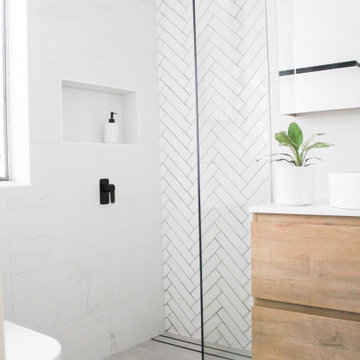
Walk In Shower, Ensuite and Main Bathroom Renovation, Small Bathrooms, Herringbone Feature Wall, Wall Hung Vanities, Small Bathroom Renovations, Marble and Herringbone Set Up
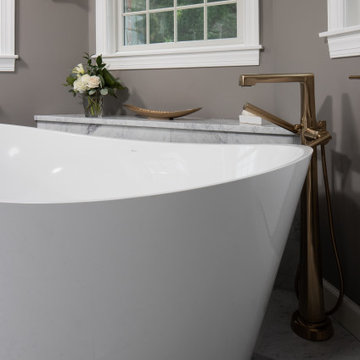
Beautiful relaxing freestanding tub surrounded by luxurious elements such as Carrera marble tile flooring and brushed gold bath filler. Our favorite feature is the custom functional ledge below the window!
Bathroom Design Ideas with Dark Wood Cabinets and a Single Vanity
8