Bathroom Design Ideas with Dark Wood Cabinets and Black Walls
Sort by:Popular Today
21 - 40 of 450 photos
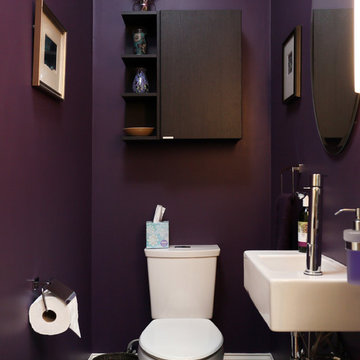
This tiny half bath features a small sink and reduced footprint.
Photos by Jay Groccia at OnSite Studios
Design ideas for a small modern bathroom in Boston with flat-panel cabinets, dark wood cabinets, a two-piece toilet, black walls, porcelain floors and a wall-mount sink.
Design ideas for a small modern bathroom in Boston with flat-panel cabinets, dark wood cabinets, a two-piece toilet, black walls, porcelain floors and a wall-mount sink.
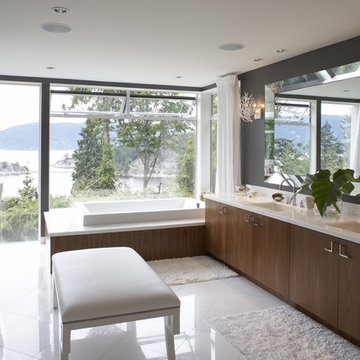
Design ideas for a modern bathroom in Vancouver with an undermount sink, flat-panel cabinets, dark wood cabinets, a drop-in tub, black walls and white benchtops.

Photo of a small eclectic master bathroom in Seattle with flat-panel cabinets, dark wood cabinets, a japanese tub, a shower/bathtub combo, a one-piece toilet, black tile, porcelain tile, black walls, slate floors, a drop-in sink, engineered quartz benchtops, grey floor, an open shower, grey benchtops, an enclosed toilet, a single vanity, a freestanding vanity and wood walls.
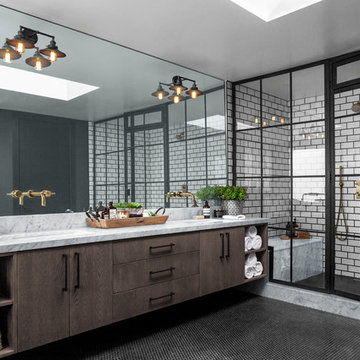
Large industrial master wet room bathroom with porcelain tile, black walls, ceramic floors, marble benchtops, black floor, a hinged shower door, grey benchtops, flat-panel cabinets, dark wood cabinets, white tile and an undermount sink.
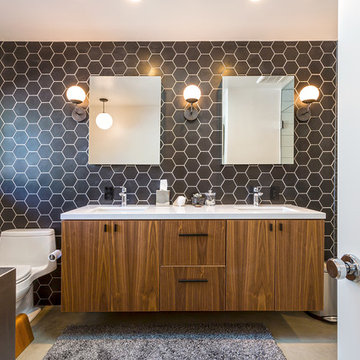
Floating vanity at master bath.
Rick Brazil Photography
Photo of a midcentury master bathroom in Phoenix with flat-panel cabinets, dark wood cabinets, a corner tub, a curbless shower, a one-piece toilet, black tile, black walls, concrete floors, an undermount sink, grey floor and an open shower.
Photo of a midcentury master bathroom in Phoenix with flat-panel cabinets, dark wood cabinets, a corner tub, a curbless shower, a one-piece toilet, black tile, black walls, concrete floors, an undermount sink, grey floor and an open shower.
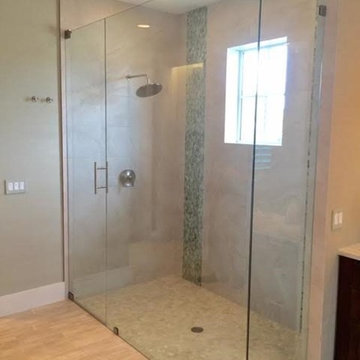
Inspiration for a mid-sized modern master bathroom in Tampa with dark wood cabinets, an alcove shower, beige tile, porcelain tile, black walls and porcelain floors.

This cozy, minimal primary bath was inspired by a luxury hotel in Spain, and provides a spa-like beginning and end to the day.
Photo of a small modern master wet room bathroom in New York with flat-panel cabinets, dark wood cabinets, a wall-mount toilet, beige tile, stone slab, black walls, a trough sink, soapstone benchtops, an open shower, beige benchtops, a single vanity and a freestanding vanity.
Photo of a small modern master wet room bathroom in New York with flat-panel cabinets, dark wood cabinets, a wall-mount toilet, beige tile, stone slab, black walls, a trough sink, soapstone benchtops, an open shower, beige benchtops, a single vanity and a freestanding vanity.

Large modern master bathroom in Houston with flat-panel cabinets, dark wood cabinets, a freestanding tub, a double shower, a wall-mount toilet, black and white tile, porcelain tile, black walls, porcelain floors, a vessel sink, granite benchtops, black floor, a hinged shower door, grey benchtops, a shower seat, a double vanity and a floating vanity.
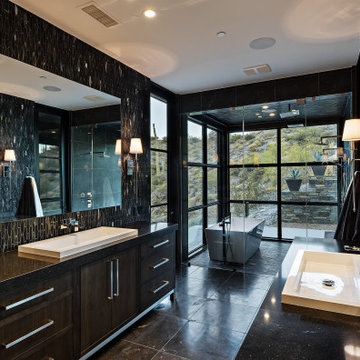
Design ideas for an expansive contemporary master bathroom in Phoenix with flat-panel cabinets, dark wood cabinets, a freestanding tub, an open shower, a wall-mount toilet, black tile, marble, black walls, marble floors, a drop-in sink, marble benchtops, black floor, a hinged shower door and black benchtops.
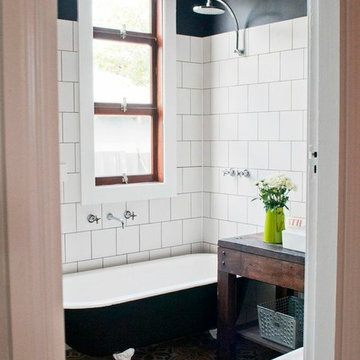
Inspiration for a traditional bathroom in Perth with a claw-foot tub, white tile, black walls, concrete floors, a vessel sink, dark wood cabinets, a shower/bathtub combo, multi-coloured floor and open cabinets.
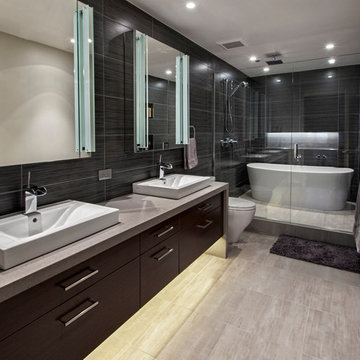
Inspiration for a large contemporary master bathroom in Chicago with a wall-mount sink, flat-panel cabinets, dark wood cabinets, engineered quartz benchtops, a freestanding tub, an alcove shower, gray tile, ceramic tile and black walls.
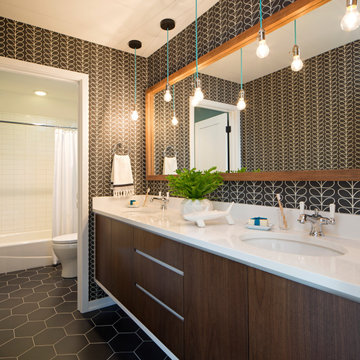
Inspiration for a contemporary bathroom in Minneapolis with flat-panel cabinets, dark wood cabinets, black walls, an undermount sink, black floor, white benchtops, a double vanity and wallpaper.
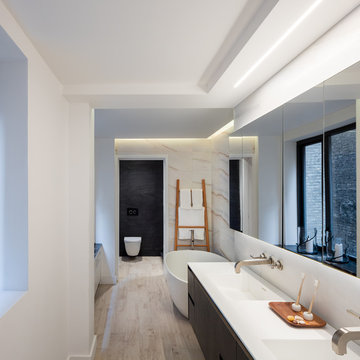
Approaching the master bathroom - first the vanities, then a freestanding tub that faces a window to a private courtyard. The toilet and shower (out of frame) are at the end.
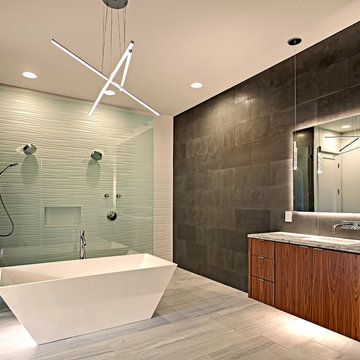
Photo of a large contemporary master bathroom in Austin with flat-panel cabinets, dark wood cabinets, a freestanding tub, a corner shower, black tile, white tile, ceramic tile, black walls, cement tiles, an undermount sink, marble benchtops, grey floor and a hinged shower door.
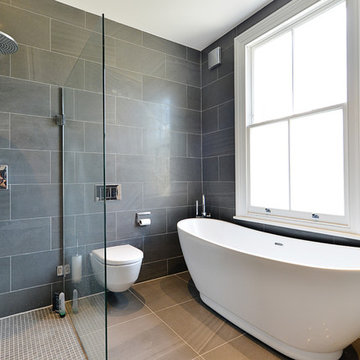
Inspiration for a mid-sized modern kids bathroom in London with flat-panel cabinets, dark wood cabinets, a freestanding tub, an open shower, a one-piece toilet, black tile, ceramic tile, black walls, ceramic floors, a drop-in sink, tile benchtops, black floor and an open shower.

Inspiration for a small eclectic master bathroom in Seattle with flat-panel cabinets, dark wood cabinets, a japanese tub, a shower/bathtub combo, a one-piece toilet, black tile, porcelain tile, black walls, slate floors, a drop-in sink, engineered quartz benchtops, grey floor, an open shower, grey benchtops, an enclosed toilet, a single vanity, a freestanding vanity and wood walls.

Photo of a small contemporary bathroom in Los Angeles with black walls, cement tiles, granite benchtops, black floor, a niche, a double vanity, a built-in vanity, flat-panel cabinets, an integrated sink, dark wood cabinets and grey benchtops.
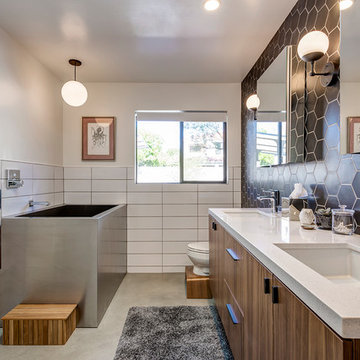
Master bath.
Rick Brazil Photography
This is an example of a midcentury master bathroom in Phoenix with flat-panel cabinets, dark wood cabinets, a corner tub, a curbless shower, a one-piece toilet, black walls, concrete floors, an undermount sink, grey floor, an open shower and white tile.
This is an example of a midcentury master bathroom in Phoenix with flat-panel cabinets, dark wood cabinets, a corner tub, a curbless shower, a one-piece toilet, black walls, concrete floors, an undermount sink, grey floor, an open shower and white tile.
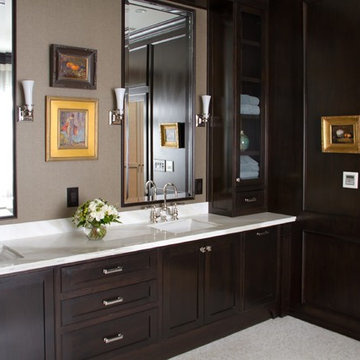
This master bathroom was fully remodeled with walnut paneled walls.
Photos by Erika Bierman
www.erikabiermanphotography.com
Traditional master bathroom in Los Angeles with shaker cabinets, dark wood cabinets, a freestanding tub, black walls, mosaic tile floors and an undermount sink.
Traditional master bathroom in Los Angeles with shaker cabinets, dark wood cabinets, a freestanding tub, black walls, mosaic tile floors and an undermount sink.
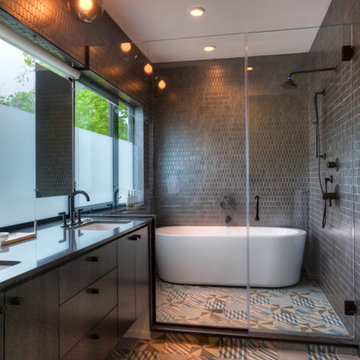
Inspiration for a large contemporary master bathroom in Austin with flat-panel cabinets, dark wood cabinets, a freestanding tub, a shower/bathtub combo, black tile, black and white tile, blue tile, brown tile, multi-coloured tile, white tile, porcelain tile, black walls, porcelain floors and an undermount sink.
Bathroom Design Ideas with Dark Wood Cabinets and Black Walls
2