Bathroom Design Ideas with Dark Wood Cabinets and Blue Tile
Refine by:
Budget
Sort by:Popular Today
61 - 80 of 2,262 photos
Item 1 of 3
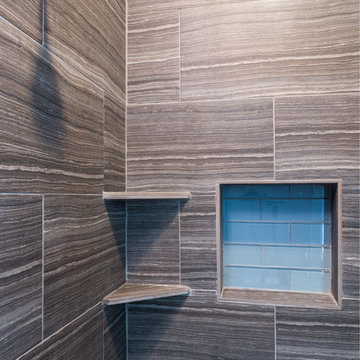
A bathroom upgrade that features new tiles surrounding the tub area and new baseboard tiles, fixtures, two built-in tile shelves, and a custom subway-style glass niche in the shower.
For the rest of the bathroom, faux wood plank tiles floors, a dark wooden Wyndham vanity with marble countertops and chrome faucets was installed along with two matching mirrors.
Project designed by Skokie renovation firm, Chi Renovation & Design. They serve the Chicagoland area, and it's surrounding suburbs, with an emphasis on the North Side and North Shore. You'll find their work from the Loop through Lincoln Park, Skokie, Evanston, Wilmette, and all of the way up to Lake Forest.
For more about Chi Renovation & Design, click here: https://www.chirenovation.com/
To learn more about this project, click here: https://www.chirenovation.com/galleries/bathrooms/
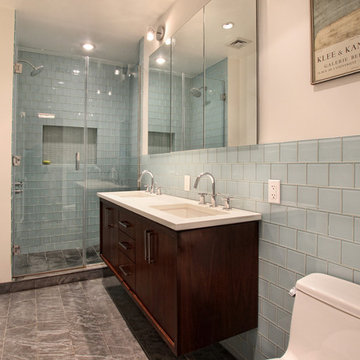
Located on one of Tribeca’s most charming cobblestone blocks, we renovated a one bedroom loft into a two bedroom space, to comfortably accommodate a growing family. The baths were completely renovated as well. The results are serene and inviting.
Custom walnut vanity,
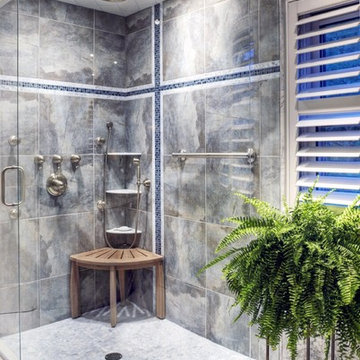
This beautiful shower displays a body shower and rain shower in a luxurious curved glass shower. The teal bench weathers to it's natural grey and the porcelain grey and white tile is a perfect compliment. The slate blue mosaic tile accents the room In a geometric design. Adding the Plantation Shutters and the Charleston Forge pedestal that supports a Boston fern that loves the humidity are the perfect touch.
Photographer Tom Kessler
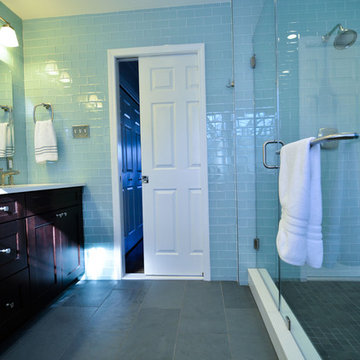
Once sliding open the pocket door, our clients are greeted with crisp slate flooring and airy glass subway tiles throughout the bathroom.
Design ideas for a large modern master bathroom in Philadelphia with an undermount sink, shaker cabinets, dark wood cabinets, quartzite benchtops, an open shower, blue tile, glass tile, blue walls and slate floors.
Design ideas for a large modern master bathroom in Philadelphia with an undermount sink, shaker cabinets, dark wood cabinets, quartzite benchtops, an open shower, blue tile, glass tile, blue walls and slate floors.
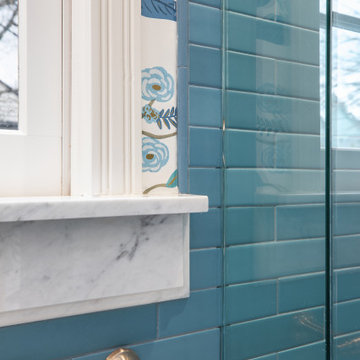
The bathroom features traditional elements such as tiled wainscotting with wallpaper and Carrara marble windowsill.
Small traditional 3/4 bathroom in Portland with recessed-panel cabinets, dark wood cabinets, an alcove shower, a one-piece toilet, blue tile, ceramic tile, blue walls, ceramic floors, a drop-in sink, marble benchtops, white floor, a hinged shower door, white benchtops, a niche, a single vanity, a built-in vanity and wallpaper.
Small traditional 3/4 bathroom in Portland with recessed-panel cabinets, dark wood cabinets, an alcove shower, a one-piece toilet, blue tile, ceramic tile, blue walls, ceramic floors, a drop-in sink, marble benchtops, white floor, a hinged shower door, white benchtops, a niche, a single vanity, a built-in vanity and wallpaper.
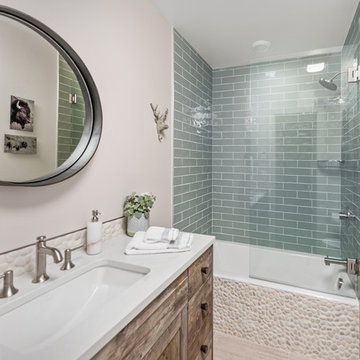
Mid-sized country 3/4 bathroom in Other with shaker cabinets, dark wood cabinets, a shower/bathtub combo, blue tile, subway tile, beige walls, laminate floors, an undermount sink, solid surface benchtops, beige floor and an open shower.
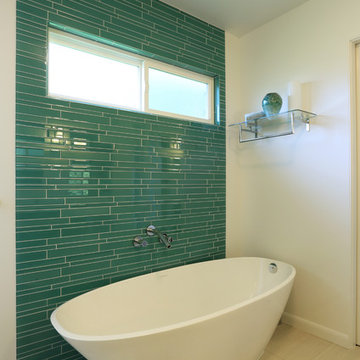
A wall of vivid turquoise glass tile frames the soaking tub in this mid-century main suite. Design by Arciform Senior Designer Kristyn Bester. Photos by Photo Art Portraits
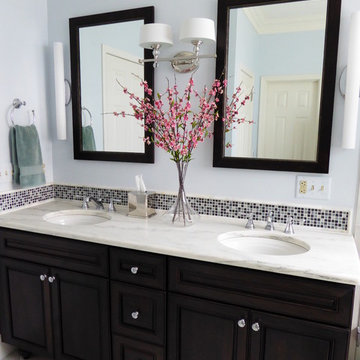
Double vanity with marble top and mosaic glass tile back splash
Design ideas for a mid-sized transitional master bathroom in Indianapolis with an undermount sink, beaded inset cabinets, dark wood cabinets, marble benchtops, blue tile, blue walls, porcelain floors, a double shower and a two-piece toilet.
Design ideas for a mid-sized transitional master bathroom in Indianapolis with an undermount sink, beaded inset cabinets, dark wood cabinets, marble benchtops, blue tile, blue walls, porcelain floors, a double shower and a two-piece toilet.
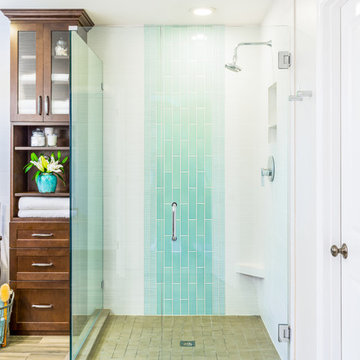
Two different accent tiles make a statement and add a pop of color against the large white wall tiles in the custom shower. Frameless glass creates a custom and modern feel to the space.
This small powder bath lacked interest and was quite dark despite having a window.
We added white horizontal tongue & groove on the lower portion of the room with a warm graphic wallpaper above.
A custom white cabinet with a waterfall grey and white granite counter gave the vanity some personality.
New crown molding, window casings, taller baseboards and white wood blinds made impact to the small room.
We also installed a modern pendant light and a rustic oval mirror which adds character to the space.
BEFORE
Though this bathroom had a good layout, everything was just really outdated. We added tile from floor to ceiling for a spa like feel. We kept the color palette neutral and timeless. The dark cheery cabinet was elegantly finished with crystal knobs and a cararra marble countertop.
AFTER
AFTER
BEFORE
There was an underutilized corner between the vanity and the shower that was basically wasted space.
To give the corner a purpose, we added a make-up vanity in white with a custom made stool.
Oversized subway tiles were added to the shower, along with a rain shower head, for a clean and timeless look. We also added a new frosted glass door to the walk-in closet to let the light in.
BEFORE
These beautiful oval pivot mirrors are not only functional but also showcase the cararra marble on the wall. Unique glass pendants are a dramatic addition to the space as is the ikat wallpaper in the WC. To finish out the vanity space we added a shallow white upper cabinet for additional storage.
BEFORE
AFTER
AFTER
The best part of this remodel? Tearing out the awful, dated carpet! We chose porcelain tile with the look of hardwoods for a more functional and modern space.
Curtains soften the corner while creating privacy and framing the soaking tub.
Photo Credit: Holland Photography - Cory Holland - HollandPhotography.biz
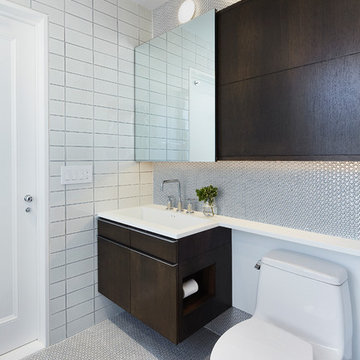
This renovation project updates an existing New York 1920s apartment with a modern sensibility.
The renovated jack-and-jill children’s bathroom features light colored ceramic tile, a custom corian top with integral sink, and a custom oak vanity for a more playful feel.
Photography: Mikiko Kikuyama
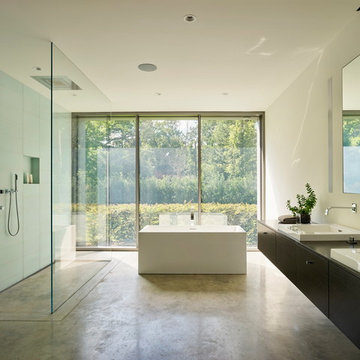
The master suite at the back of the house is soothingly minimal, with the bedroom, spa bathroom (here) and study all opening to secluded gardens.
© Matthew Millman
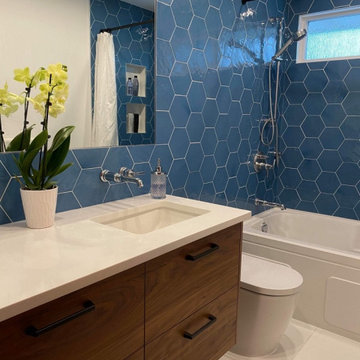
Photo of a mid-sized modern bathroom in Calgary with flat-panel cabinets, dark wood cabinets, an alcove tub, a shower/bathtub combo, a one-piece toilet, blue tile, porcelain tile, white walls, porcelain floors, an integrated sink, engineered quartz benchtops, white floor, a shower curtain, white benchtops, a niche, a single vanity and a floating vanity.
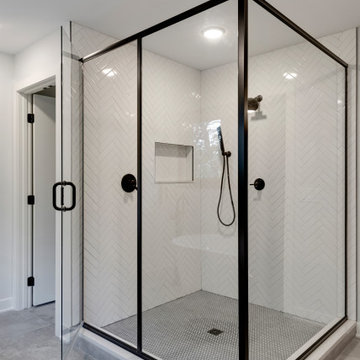
Large midcentury master bathroom in Minneapolis with flat-panel cabinets, dark wood cabinets, a japanese tub, a corner shower, a two-piece toilet, blue tile, porcelain tile, white walls, porcelain floors, an undermount sink, quartzite benchtops, grey floor, a hinged shower door, white benchtops, an enclosed toilet, a double vanity and a freestanding vanity.
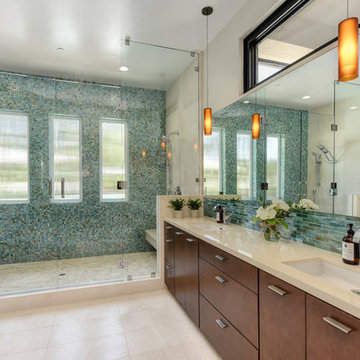
Inspiration for a contemporary bathroom in Sacramento with flat-panel cabinets, dark wood cabinets, a double shower, blue tile, mosaic tile, beige walls, an undermount sink, beige floor, a hinged shower door and beige benchtops.
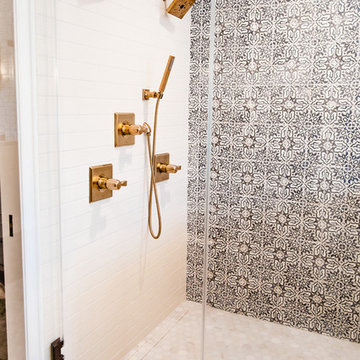
Victoria Herr Photography
Design ideas for a large eclectic master bathroom in Baltimore with flat-panel cabinets, dark wood cabinets, a double shower, a one-piece toilet, blue tile, cement tile, blue walls, marble floors, a drop-in sink, engineered quartz benchtops, white floor, a hinged shower door and white benchtops.
Design ideas for a large eclectic master bathroom in Baltimore with flat-panel cabinets, dark wood cabinets, a double shower, a one-piece toilet, blue tile, cement tile, blue walls, marble floors, a drop-in sink, engineered quartz benchtops, white floor, a hinged shower door and white benchtops.
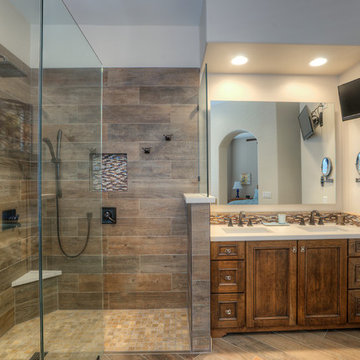
Mike Small Photography
Mid-sized modern master bathroom in Phoenix with recessed-panel cabinets, dark wood cabinets, a freestanding tub, a curbless shower, a two-piece toilet, beige tile, blue tile, brown tile, multi-coloured tile, matchstick tile, beige walls, porcelain floors, an undermount sink and solid surface benchtops.
Mid-sized modern master bathroom in Phoenix with recessed-panel cabinets, dark wood cabinets, a freestanding tub, a curbless shower, a two-piece toilet, beige tile, blue tile, brown tile, multi-coloured tile, matchstick tile, beige walls, porcelain floors, an undermount sink and solid surface benchtops.
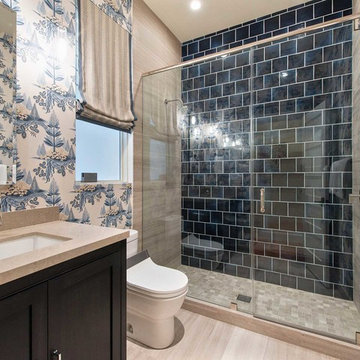
Design ideas for a small transitional kids bathroom in San Francisco with recessed-panel cabinets, dark wood cabinets, an alcove shower, a one-piece toilet, blue tile, ceramic tile, multi-coloured walls, marble floors, an undermount sink and engineered quartz benchtops.
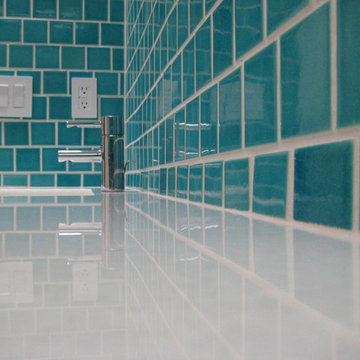
Mid-sized eclectic 3/4 bathroom in Los Angeles with flat-panel cabinets, dark wood cabinets, an open shower, a two-piece toilet, blue tile, ceramic tile, blue walls, medium hardwood floors, an undermount sink and solid surface benchtops.
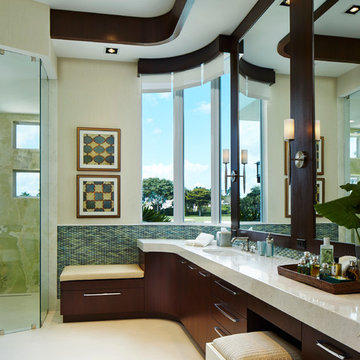
Dark wood framing and cabinets compliment the blue green glass tile and marble slab shower in "her" master bathroom.
This is an example of an expansive contemporary master bathroom in Miami with an undermount sink, flat-panel cabinets, dark wood cabinets, limestone benchtops, a curbless shower, blue tile, glass tile, beige walls and porcelain floors.
This is an example of an expansive contemporary master bathroom in Miami with an undermount sink, flat-panel cabinets, dark wood cabinets, limestone benchtops, a curbless shower, blue tile, glass tile, beige walls and porcelain floors.
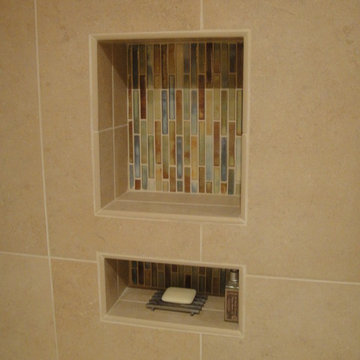
Design ideas for a small modern 3/4 bathroom in San Diego with shaker cabinets, dark wood cabinets, a curbless shower, a two-piece toilet, blue tile, matchstick tile, beige walls, porcelain floors, a drop-in sink and solid surface benchtops.
Bathroom Design Ideas with Dark Wood Cabinets and Blue Tile
4