Bathroom Design Ideas with Dark Wood Cabinets and Blue Tile
Refine by:
Budget
Sort by:Popular Today
141 - 160 of 2,262 photos
Item 1 of 3
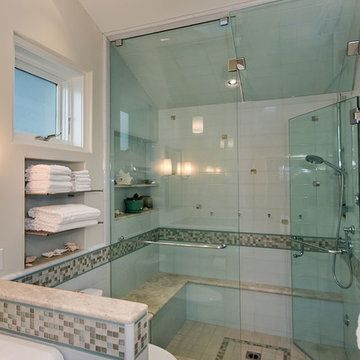
J Kretschmer
Inspiration for a mid-sized transitional bathroom in San Francisco with open cabinets, dark wood cabinets, a two-piece toilet, blue tile, multi-coloured tile, white tile, with a sauna, an alcove shower, porcelain tile, beige walls, a console sink, a hinged shower door, porcelain floors and beige floor.
Inspiration for a mid-sized transitional bathroom in San Francisco with open cabinets, dark wood cabinets, a two-piece toilet, blue tile, multi-coloured tile, white tile, with a sauna, an alcove shower, porcelain tile, beige walls, a console sink, a hinged shower door, porcelain floors and beige floor.
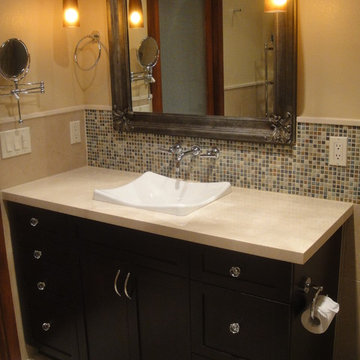
Small modern 3/4 bathroom in San Diego with shaker cabinets, dark wood cabinets, a curbless shower, a two-piece toilet, blue tile, matchstick tile, beige walls, porcelain floors, a drop-in sink and solid surface benchtops.
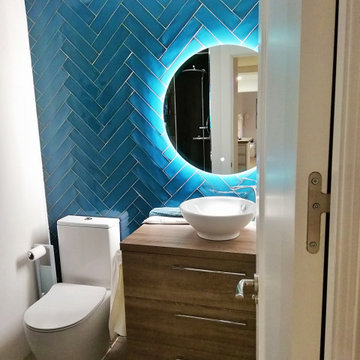
Diseño de baño, con azulejos azules
Small modern master bathroom in Malaga with furniture-like cabinets, dark wood cabinets, a corner shower, a one-piece toilet, blue tile, ceramic tile, blue walls, porcelain floors, a vessel sink, wood benchtops, grey floor, a hinged shower door, brown benchtops, a single vanity and a freestanding vanity.
Small modern master bathroom in Malaga with furniture-like cabinets, dark wood cabinets, a corner shower, a one-piece toilet, blue tile, ceramic tile, blue walls, porcelain floors, a vessel sink, wood benchtops, grey floor, a hinged shower door, brown benchtops, a single vanity and a freestanding vanity.
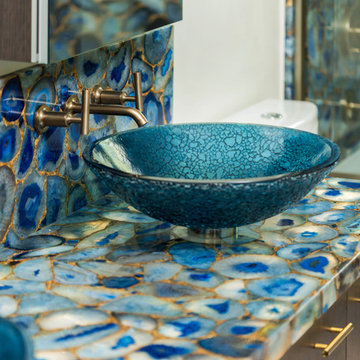
The crackle glass vessel sinks were the inspiration for this bathroom design. It's amazing how the creative mind works!
Design ideas for a mid-sized eclectic kids bathroom in Los Angeles with flat-panel cabinets, dark wood cabinets, a shower/bathtub combo, a one-piece toilet, blue tile, white walls, porcelain floors, a vessel sink, an alcove tub, stone slab, white floor and a sliding shower screen.
Design ideas for a mid-sized eclectic kids bathroom in Los Angeles with flat-panel cabinets, dark wood cabinets, a shower/bathtub combo, a one-piece toilet, blue tile, white walls, porcelain floors, a vessel sink, an alcove tub, stone slab, white floor and a sliding shower screen.
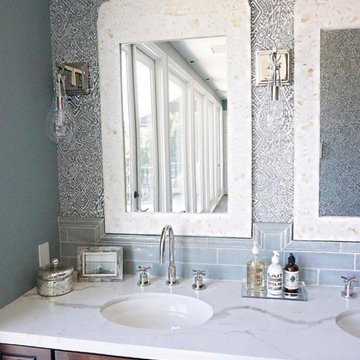
Design ideas for a mid-sized mediterranean master bathroom in Orange County with furniture-like cabinets, dark wood cabinets, blue tile, mosaic tile, blue walls, an undermount sink and engineered quartz benchtops.
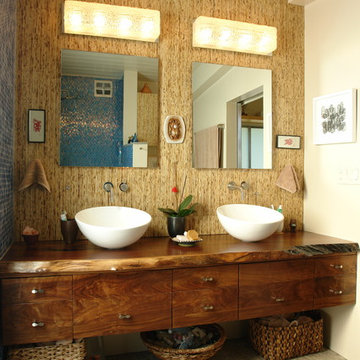
Inspiration for a large tropical master bathroom in Other with a vessel sink, wood benchtops, blue tile, glass tile, brown walls, pebble tile floors, flat-panel cabinets and dark wood cabinets.
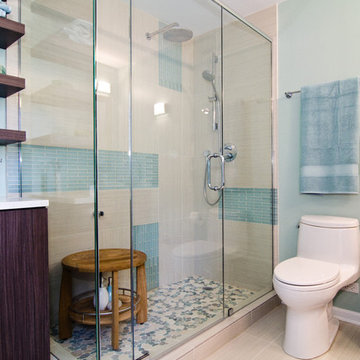
Large open shower with frameless glass doors
This is an example of a contemporary bathroom in Chicago with flat-panel cabinets, dark wood cabinets, an alcove shower, a one-piece toilet, blue tile and matchstick tile.
This is an example of a contemporary bathroom in Chicago with flat-panel cabinets, dark wood cabinets, an alcove shower, a one-piece toilet, blue tile and matchstick tile.
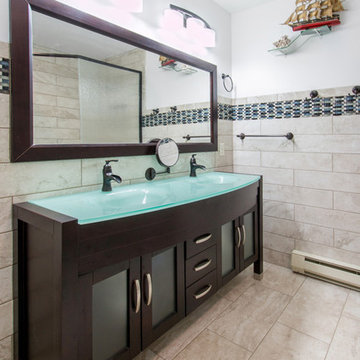
Gorgeous tile work and vanity with double sink were added to this home in Lake Geneva.
This is an example of a mid-sized contemporary master bathroom in Milwaukee with recessed-panel cabinets, dark wood cabinets, an alcove shower, a two-piece toilet, black tile, blue tile, white tile, mosaic tile, white walls, ceramic floors, an integrated sink, glass benchtops, beige floor and an open shower.
This is an example of a mid-sized contemporary master bathroom in Milwaukee with recessed-panel cabinets, dark wood cabinets, an alcove shower, a two-piece toilet, black tile, blue tile, white tile, mosaic tile, white walls, ceramic floors, an integrated sink, glass benchtops, beige floor and an open shower.
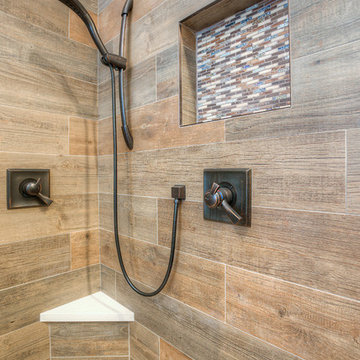
Mike Small Photography
This is an example of a mid-sized modern master bathroom in Phoenix with recessed-panel cabinets, dark wood cabinets, a freestanding tub, a curbless shower, a two-piece toilet, beige tile, blue tile, brown tile, multi-coloured tile, matchstick tile, beige walls, porcelain floors, an undermount sink and solid surface benchtops.
This is an example of a mid-sized modern master bathroom in Phoenix with recessed-panel cabinets, dark wood cabinets, a freestanding tub, a curbless shower, a two-piece toilet, beige tile, blue tile, brown tile, multi-coloured tile, matchstick tile, beige walls, porcelain floors, an undermount sink and solid surface benchtops.
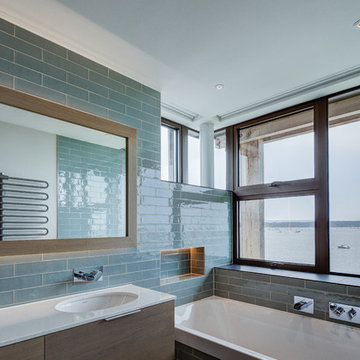
Inspiration for a contemporary bathroom in Dorset with flat-panel cabinets, dark wood cabinets, a drop-in tub, blue tile, an undermount sink and white benchtops.
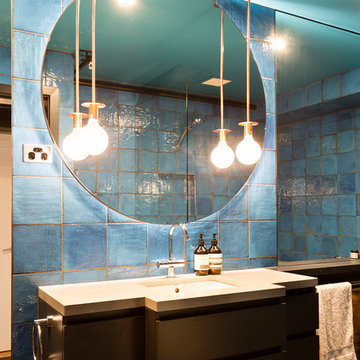
Interiors photography by Elizabeth Schiavello. Bathroom design by Meredith Lee Interiors
Mid-sized eclectic master bathroom in Melbourne with dark wood cabinets, a freestanding tub, an alcove shower, a one-piece toilet, blue tile, ceramic tile, blue walls, porcelain floors, an undermount sink and limestone benchtops.
Mid-sized eclectic master bathroom in Melbourne with dark wood cabinets, a freestanding tub, an alcove shower, a one-piece toilet, blue tile, ceramic tile, blue walls, porcelain floors, an undermount sink and limestone benchtops.
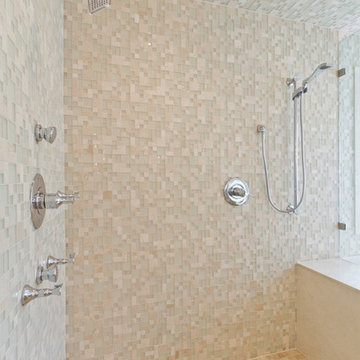
Omar Landeros
This is an example of a large transitional master bathroom in Austin with an undermount sink, flat-panel cabinets, dark wood cabinets, quartzite benchtops, a hot tub, a double shower, a one-piece toilet, blue tile, mosaic tile, white walls and travertine floors.
This is an example of a large transitional master bathroom in Austin with an undermount sink, flat-panel cabinets, dark wood cabinets, quartzite benchtops, a hot tub, a double shower, a one-piece toilet, blue tile, mosaic tile, white walls and travertine floors.
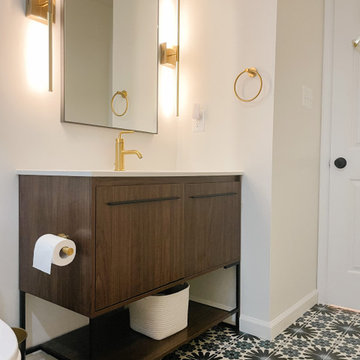
So many fun, interesting and thoughtful design elements in this beautiful kid's bathroom.
Design ideas for a mid-sized midcentury kids bathroom in DC Metro with flat-panel cabinets, dark wood cabinets, blue tile, glass tile, ceramic floors, a niche and a freestanding vanity.
Design ideas for a mid-sized midcentury kids bathroom in DC Metro with flat-panel cabinets, dark wood cabinets, blue tile, glass tile, ceramic floors, a niche and a freestanding vanity.
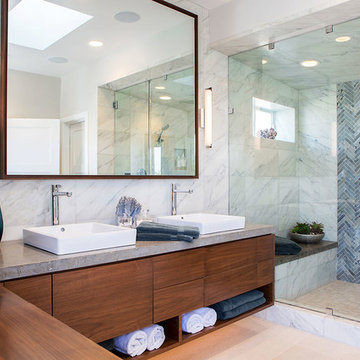
Los Angeles and Orange County's
Award Winning General Contractor
General Contractors
This is an example of a contemporary bathroom in Los Angeles with flat-panel cabinets, dark wood cabinets, an alcove shower, blue tile, a vessel sink, beige floor and a hinged shower door.
This is an example of a contemporary bathroom in Los Angeles with flat-panel cabinets, dark wood cabinets, an alcove shower, blue tile, a vessel sink, beige floor and a hinged shower door.
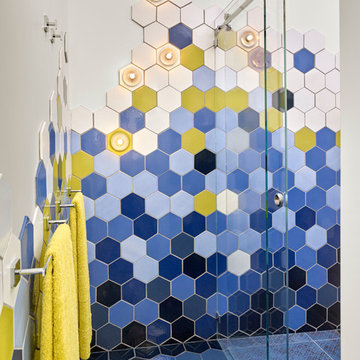
A colorful bathroom in graduating hues of blue with pops of chartreuse boasts locally made hexagonal tile.
Cesar Rubio Photography
Inspiration for a mid-sized modern kids bathroom in San Francisco with blue tile, a curbless shower, ceramic tile, blue walls, ceramic floors, flat-panel cabinets, dark wood cabinets, a wall-mount toilet, an undermount sink and engineered quartz benchtops.
Inspiration for a mid-sized modern kids bathroom in San Francisco with blue tile, a curbless shower, ceramic tile, blue walls, ceramic floors, flat-panel cabinets, dark wood cabinets, a wall-mount toilet, an undermount sink and engineered quartz benchtops.
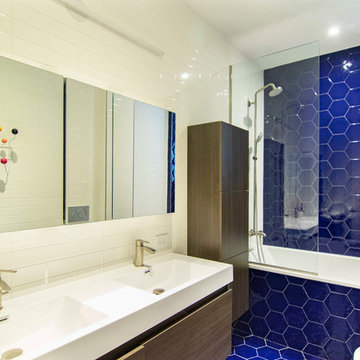
photos by Pedro Marti
This large light-filled open loft in the Tribeca neighborhood of New York City was purchased by a growing family to make into their family home. The loft, previously a lighting showroom, had been converted for residential use with the standard amenities but was entirely open and therefore needed to be reconfigured. One of the best attributes of this particular loft is its extremely large windows situated on all four sides due to the locations of neighboring buildings. This unusual condition allowed much of the rear of the space to be divided into 3 bedrooms/3 bathrooms, all of which had ample windows. The kitchen and the utilities were moved to the center of the space as they did not require as much natural lighting, leaving the entire front of the loft as an open dining/living area. The overall space was given a more modern feel while emphasizing it’s industrial character. The original tin ceiling was preserved throughout the loft with all new lighting run in orderly conduit beneath it, much of which is exposed light bulbs. In a play on the ceiling material the main wall opposite the kitchen was clad in unfinished, distressed tin panels creating a focal point in the home. Traditional baseboards and door casings were thrown out in lieu of blackened steel angle throughout the loft. Blackened steel was also used in combination with glass panels to create an enclosure for the office at the end of the main corridor; this allowed the light from the large window in the office to pass though while creating a private yet open space to work. The master suite features a large open bath with a sculptural freestanding tub all clad in a serene beige tile that has the feel of concrete. The kids bath is a fun play of large cobalt blue hexagon tile on the floor and rear wall of the tub juxtaposed with a bright white subway tile on the remaining walls. The kitchen features a long wall of floor to ceiling white and navy cabinetry with an adjacent 15 foot island of which half is a table for casual dining. Other interesting features of the loft are the industrial ladder up to the small elevated play area in the living room, the navy cabinetry and antique mirror clad dining niche, and the wallpapered powder room with antique mirror and blackened steel accessories.
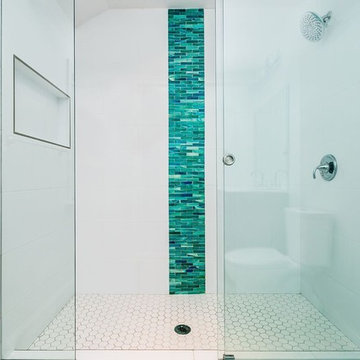
Inspiration for a mid-sized traditional 3/4 bathroom in Baltimore with recessed-panel cabinets, dark wood cabinets, a curbless shower, a two-piece toilet, blue tile, green tile, white tile, white walls, medium hardwood floors, an integrated sink and solid surface benchtops.
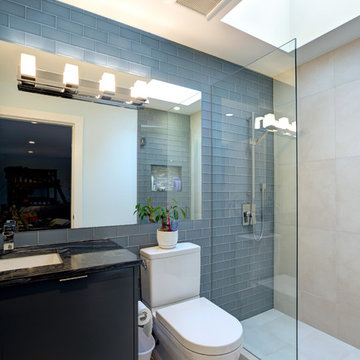
Inspiration for a contemporary bathroom in Vancouver with an undermount sink, flat-panel cabinets, dark wood cabinets, granite benchtops, an open shower, a two-piece toilet, blue tile and glass tile.
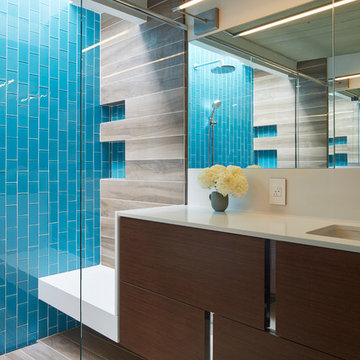
Photography by Bruce Damonte
Design ideas for a midcentury bathroom in San Francisco with an undermount sink, flat-panel cabinets, dark wood cabinets, an alcove shower, blue tile, glass tile and white walls.
Design ideas for a midcentury bathroom in San Francisco with an undermount sink, flat-panel cabinets, dark wood cabinets, an alcove shower, blue tile, glass tile and white walls.
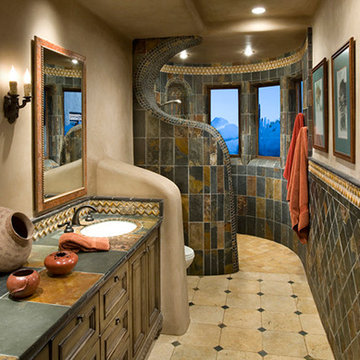
Intricate walk-in snail shower with magnificent tile surrounds.
This is an example of a mid-sized arts and crafts master bathroom in Phoenix with an open shower, beige walls, raised-panel cabinets, dark wood cabinets, a one-piece toilet, blue tile, brown tile, stone tile, an undermount sink, beige floor and an open shower.
This is an example of a mid-sized arts and crafts master bathroom in Phoenix with an open shower, beige walls, raised-panel cabinets, dark wood cabinets, a one-piece toilet, blue tile, brown tile, stone tile, an undermount sink, beige floor and an open shower.
Bathroom Design Ideas with Dark Wood Cabinets and Blue Tile
8