Bathroom Design Ideas with Dark Wood Cabinets and Ceramic Tile
Refine by:
Budget
Sort by:Popular Today
81 - 100 of 21,351 photos
Item 1 of 3
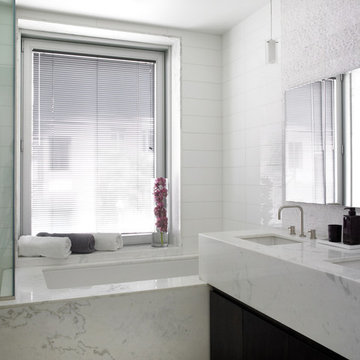
Mark Roskams
Large contemporary master bathroom in New York with a corner shower, white tile, white walls, an undermount sink, marble benchtops, flat-panel cabinets, dark wood cabinets, an undermount tub, ceramic tile and porcelain floors.
Large contemporary master bathroom in New York with a corner shower, white tile, white walls, an undermount sink, marble benchtops, flat-panel cabinets, dark wood cabinets, an undermount tub, ceramic tile and porcelain floors.
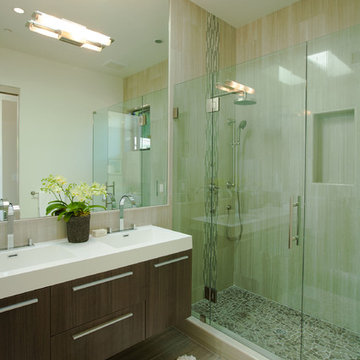
photo credit: Bob Morris
This is an example of a mid-sized contemporary master bathroom in San Francisco with an integrated sink, an alcove shower, flat-panel cabinets, dark wood cabinets, beige tile, ceramic tile, beige walls, porcelain floors and engineered quartz benchtops.
This is an example of a mid-sized contemporary master bathroom in San Francisco with an integrated sink, an alcove shower, flat-panel cabinets, dark wood cabinets, beige tile, ceramic tile, beige walls, porcelain floors and engineered quartz benchtops.
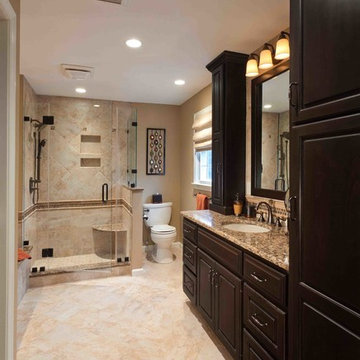
Design ideas for a mid-sized traditional master bathroom in Other with raised-panel cabinets, dark wood cabinets, a corner shower, a two-piece toilet, ceramic tile, beige walls, travertine floors, an undermount sink and granite benchtops.
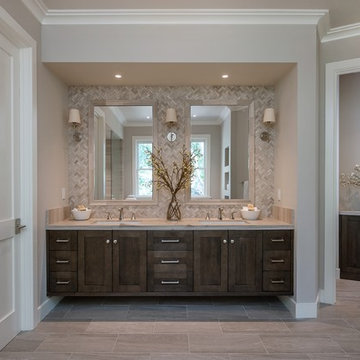
This is an example of a large country master bathroom in San Francisco with shaker cabinets, dark wood cabinets, an undermount tub, a curbless shower, a one-piece toilet, gray tile, ceramic tile, grey walls, porcelain floors, an undermount sink, engineered quartz benchtops, grey floor and an open shower.
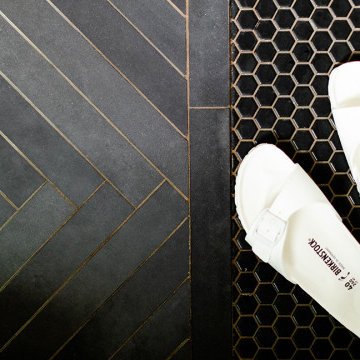
A small master bathroom the size of a modest closet was our starting point. Dirty tile, old fixtures, and a moldy shower room had seen their better days. So we gutted the bathroom, changed its location, and borrowed some space from the neighboring closet to compose a new master bathroom that was sleek and efficient.
Still a compact space, the new master bathroom features a unique, curbless tub/shower room, where both the shower and tub are grouped behind a simple glass panel. With no separation between tub and shower, both items are not only designed to get wet but to allow the user to go from shower to tub and back again.
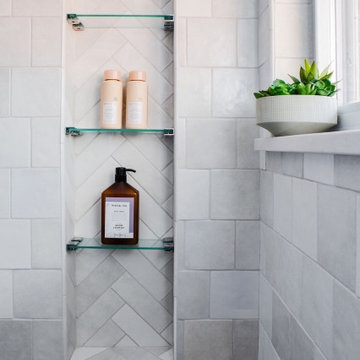
Our clients were ready to trade in their 1950s kitchen (faux brick and all) for a more contemporary space that could accommodate their growing family. We were more then happy to tear down the walls that hid their kitchen to create some simply irresistible sightlines! Along with opening up the spaces in this home, we wanted to design a kitchen that was filled with clean lines and moments of blissful details. Kitchen- Crisp white cabinetry paired with a soft grey backsplash tile and a warm butcher block countertop provide the perfect clean backdrop for the rest of the home. We utilized a deep grey cabinet finish on the island and contrasted it with a lovely white quartz countertop. Our great obsession is the island ceiling lights! The soft linen shades and linear black details set the tone for the whole space and tie in beautifully with the geometric light fixture we brought into the dining room. Bathroom- Gone are the days of florescent lights and oak medicine cabinets, make way for a modern bathroom that leans it clean geometric lines. We carried the simple color pallet into the bathroom with grey hex floors, a high variation white wall tile, and deep wood tones at the vanity. Simple black accents create moments of interest through out this calm little space.

Custom cabinetry. Minimalist master bathroom photo in Dallas with flat-panel cabinets, medium tone wood cabinets, white walls, white countertops, a wall-mount toilet and quartz countertops.

Design ideas for a mid-sized modern master bathroom in Los Angeles with shaker cabinets, dark wood cabinets, an open shower, a one-piece toilet, white tile, ceramic tile, grey walls, ceramic floors, a console sink, marble benchtops, grey floor, a sliding shower screen, white benchtops, a niche, a single vanity and a built-in vanity.

Cette salle de bain attenante à la chambre parentale a été réalisée dans un esprit zen et naturel. Le carrelage ton pierre de taille s'harmonise avec le marbre des vasques et les meubles en noyer réalisés sur mesure. La robinetterie en cuivre apporte une touche de métal très naturelle à l'ensemble.

This is an example of a mid-sized contemporary master bathroom in Wellington with dark wood cabinets, a drop-in tub, a corner shower, a one-piece toilet, green tile, ceramic tile, white walls, ceramic floors, a drop-in sink, beige floor, a hinged shower door, white benchtops, a single vanity, a built-in vanity and flat-panel cabinets.
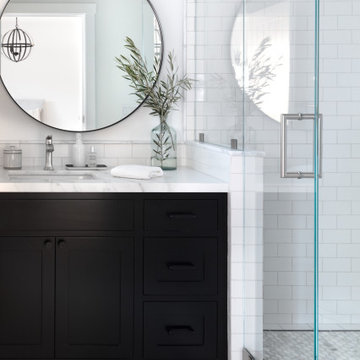
Contractor: Schaub Construction
Interior Designer: Jessica Risko Smith Interior Design
Photographer: Lepere Studio
Mid-sized country 3/4 bathroom in Santa Barbara with recessed-panel cabinets, dark wood cabinets, a curbless shower, white tile, ceramic tile, white walls, ceramic floors, an undermount sink, marble benchtops, white floor, a hinged shower door, white benchtops, a single vanity and a built-in vanity.
Mid-sized country 3/4 bathroom in Santa Barbara with recessed-panel cabinets, dark wood cabinets, a curbless shower, white tile, ceramic tile, white walls, ceramic floors, an undermount sink, marble benchtops, white floor, a hinged shower door, white benchtops, a single vanity and a built-in vanity.
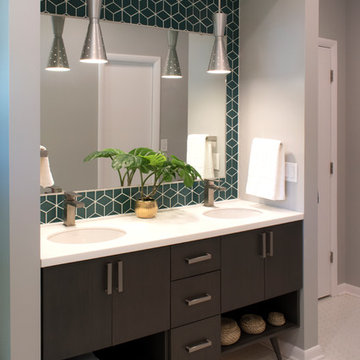
Cory Rodeheaver
Photo of a mid-sized midcentury master bathroom in Chicago with flat-panel cabinets, dark wood cabinets, grey walls, an undermount sink, solid surface benchtops, white floor, white benchtops, a two-piece toilet, green tile, ceramic tile and mosaic tile floors.
Photo of a mid-sized midcentury master bathroom in Chicago with flat-panel cabinets, dark wood cabinets, grey walls, an undermount sink, solid surface benchtops, white floor, white benchtops, a two-piece toilet, green tile, ceramic tile and mosaic tile floors.
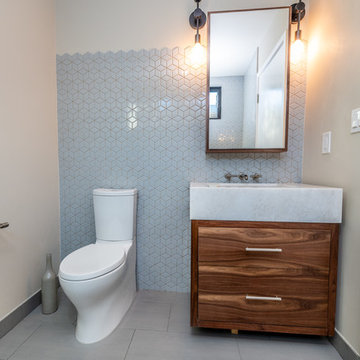
Powder Room
Photo of a small midcentury 3/4 bathroom in Los Angeles with open cabinets, dark wood cabinets, a two-piece toilet, gray tile, ceramic tile, white walls, porcelain floors, an undermount sink, engineered quartz benchtops, grey floor and white benchtops.
Photo of a small midcentury 3/4 bathroom in Los Angeles with open cabinets, dark wood cabinets, a two-piece toilet, gray tile, ceramic tile, white walls, porcelain floors, an undermount sink, engineered quartz benchtops, grey floor and white benchtops.
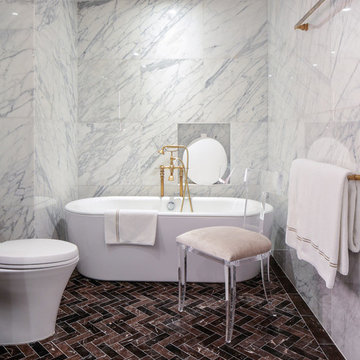
The bathrooms showcase gorgeous marble walls which contrast with the dark chevron floor tiles, gold finishes, and espresso woods.
Project Location: New York City. Project designed by interior design firm, Betty Wasserman Art & Interiors. From their Chelsea base, they serve clients in Manhattan and throughout New York City, as well as across the tri-state area and in The Hamptons.
For more about Betty Wasserman, click here: https://www.bettywasserman.com/
To learn more about this project, click here: https://www.bettywasserman.com/spaces/simply-high-line/
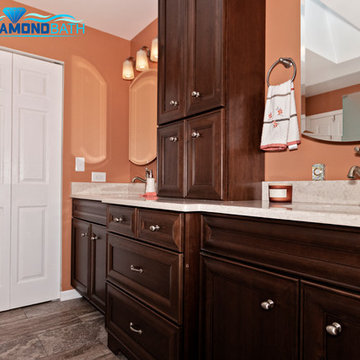
Inspiration for a large transitional master bathroom in Chicago with recessed-panel cabinets, dark wood cabinets, a corner shower, a two-piece toilet, brown tile, ceramic tile, orange walls, ceramic floors, an undermount sink, engineered quartz benchtops, brown floor, a hinged shower door and beige benchtops.
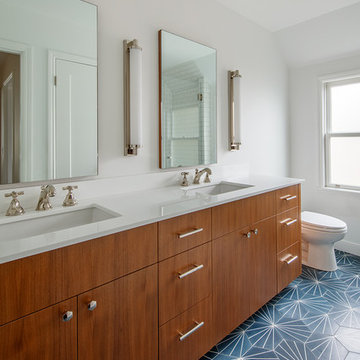
An interior remodel of a 1940’s French Eclectic home includes a new kitchen, breakfast, laundry, and three bathrooms featuring new cabinetry, fixtures, and patterned encaustic tile floors. Complementary in detail and substance to elements original to the house, these spaces are also highly practical and easily maintained, accommodating heavy use by our clients, their kids, and frequent guests. Other rooms, with somewhat “well-loved” woodwork, floors, and plaster are rejuvenated with deeply tinted custom finishes, allowing formality and function to coexist.
ChrDAUER: Kristin Mjolsnes, Christian Dauer
General Contractor: Saturn Construction
Photographer: Eric Rorer
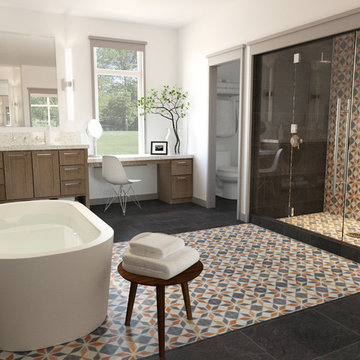
Photo of a mid-sized traditional master bathroom in Orange County with shaker cabinets, dark wood cabinets, a freestanding tub, an alcove shower, a two-piece toilet, gray tile, multi-coloured tile, orange tile, ceramic tile, white walls, ceramic floors, terrazzo benchtops, black floor and a hinged shower door.
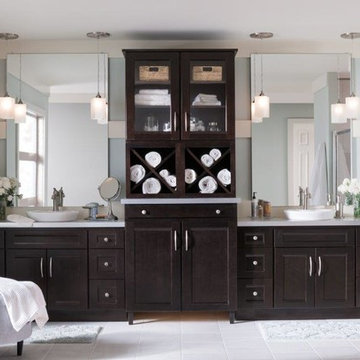
Design ideas for a large traditional master bathroom in Nashville with beaded inset cabinets, dark wood cabinets, an alcove shower, white tile, ceramic tile, blue walls, ceramic floors, a vessel sink, engineered quartz benchtops, white floor and a hinged shower door.
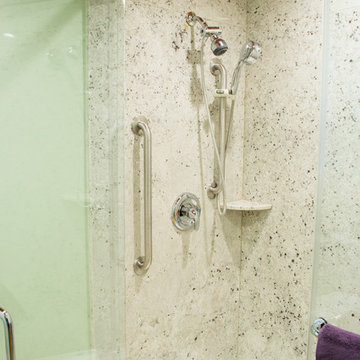
Granite barrier free shower with custom glass outswing shower door. Shower controls at wheelchair height. Fold down padded shower bench on one wall of shower. Grab bars where needed.
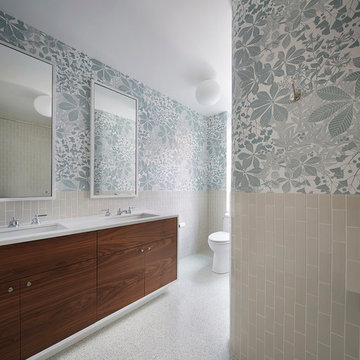
Children's Bath.
Custom wallpaper by Marthe Armitage.
American black oak floating vanity.
Poured in place terrazzo floor.
Photo: Mikiko Kikuyama
Contemporary bathroom in New York with flat-panel cabinets, dark wood cabinets, multi-coloured walls, an undermount sink, a one-piece toilet, beige tile, ceramic tile and solid surface benchtops.
Contemporary bathroom in New York with flat-panel cabinets, dark wood cabinets, multi-coloured walls, an undermount sink, a one-piece toilet, beige tile, ceramic tile and solid surface benchtops.
Bathroom Design Ideas with Dark Wood Cabinets and Ceramic Tile
5