Bathroom Design Ideas with Dark Wood Cabinets and Glass Sheet Wall
Refine by:
Budget
Sort by:Popular Today
21 - 40 of 361 photos
Item 1 of 3
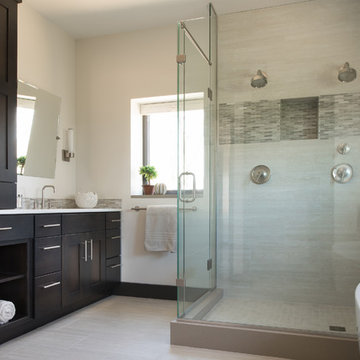
This bathroom design also features dark woods paired with a light countertop and tile. We love the airy feel to this space as it magically captures the natural sunlight. Not to mention this space is home to a large, gorgeous walk in shower!
Scott Amundson Photography
Learn more about our showroom and kitchen and bath design: http://www.mingleteam.com
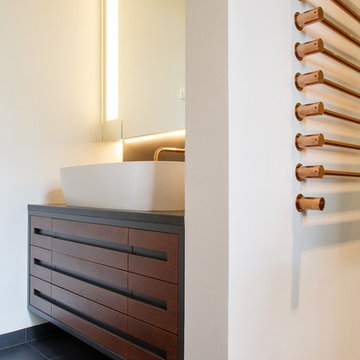
Kühnapfel Fotografie
Design ideas for a mid-sized contemporary master bathroom in Berlin with a vessel sink, black tile, white walls, raised-panel cabinets, dark wood cabinets, a drop-in tub, a curbless shower, a two-piece toilet, glass sheet wall, limestone floors, granite benchtops, grey floor and a hinged shower door.
Design ideas for a mid-sized contemporary master bathroom in Berlin with a vessel sink, black tile, white walls, raised-panel cabinets, dark wood cabinets, a drop-in tub, a curbless shower, a two-piece toilet, glass sheet wall, limestone floors, granite benchtops, grey floor and a hinged shower door.
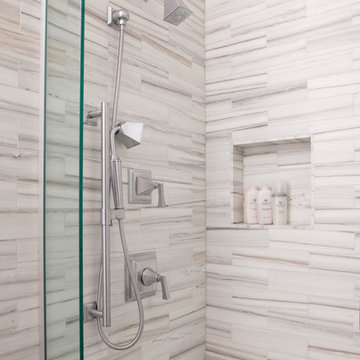
By selecting a linear pattern for the shower tiles we amped up the energy in this contemporary shower. The chunky square nozzles and faucets provide another update, and we always include a shower niche for corralling toiletries in style.
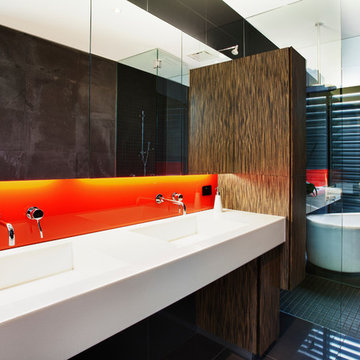
Inspiration for a contemporary bathroom in Melbourne with a freestanding tub, a curbless shower, orange tile, glass sheet wall, flat-panel cabinets, dark wood cabinets, a bidet, black walls, porcelain floors, an integrated sink, black floor and an open shower.
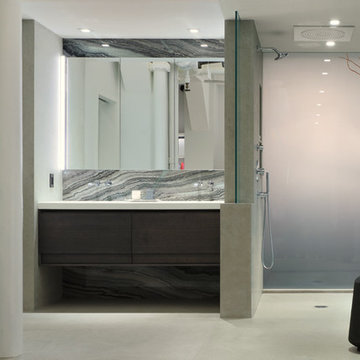
This is an example of a mid-sized modern master bathroom in New York with flat-panel cabinets, dark wood cabinets, an open shower, gray tile, glass sheet wall, white walls, an open shower, an undermount sink, concrete floors, engineered quartz benchtops, grey floor and white benchtops.
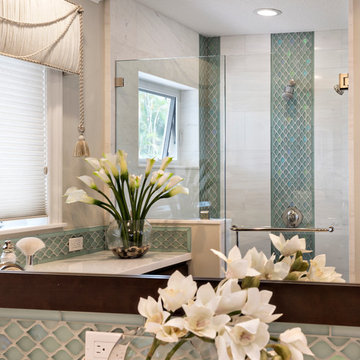
Design ideas for a mid-sized transitional master bathroom in Miami with flat-panel cabinets, dark wood cabinets, an alcove shower, blue tile, glass sheet wall, beige walls, porcelain floors, an undermount sink and engineered quartz benchtops.
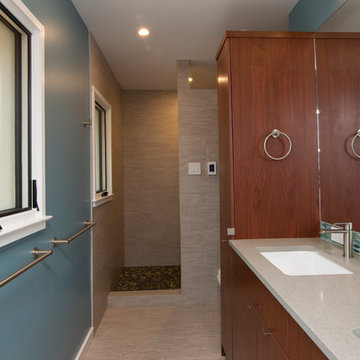
Marilyn Peryer Style House Photography
Design ideas for a mid-sized midcentury master bathroom in Raleigh with flat-panel cabinets, dark wood cabinets, an open shower, a two-piece toilet, blue tile, glass sheet wall, blue walls, porcelain floors, an undermount sink, recycled glass benchtops, grey floor, an open shower and grey benchtops.
Design ideas for a mid-sized midcentury master bathroom in Raleigh with flat-panel cabinets, dark wood cabinets, an open shower, a two-piece toilet, blue tile, glass sheet wall, blue walls, porcelain floors, an undermount sink, recycled glass benchtops, grey floor, an open shower and grey benchtops.
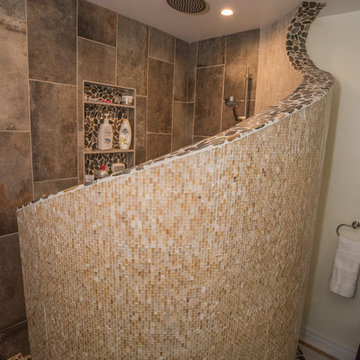
Modern bathroom, completely demolished and rebuilt. Inspiration was a wave. Custom built curved wall for the shower
Design ideas for a mid-sized modern master bathroom in New York with a vessel sink, flat-panel cabinets, dark wood cabinets, wood benchtops, an open shower, a one-piece toilet, beige tile, glass sheet wall, beige walls and marble floors.
Design ideas for a mid-sized modern master bathroom in New York with a vessel sink, flat-panel cabinets, dark wood cabinets, wood benchtops, an open shower, a one-piece toilet, beige tile, glass sheet wall, beige walls and marble floors.
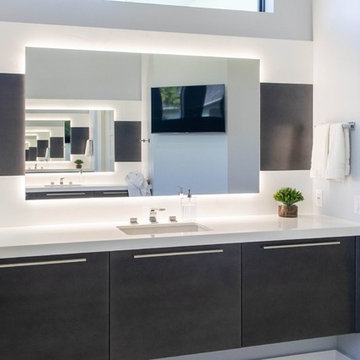
quartz backsplash with integrated panel behind backlit mirror
Inspiration for a mid-sized contemporary master bathroom in Other with flat-panel cabinets, dark wood cabinets, an alcove shower, a one-piece toilet, glass sheet wall, blue walls, porcelain floors, an undermount sink, engineered quartz benchtops, white floor, a hinged shower door and white benchtops.
Inspiration for a mid-sized contemporary master bathroom in Other with flat-panel cabinets, dark wood cabinets, an alcove shower, a one-piece toilet, glass sheet wall, blue walls, porcelain floors, an undermount sink, engineered quartz benchtops, white floor, a hinged shower door and white benchtops.
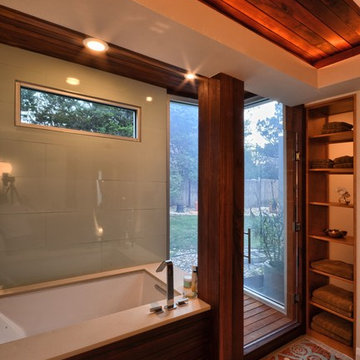
An incredible master bathroom renovation project. Corner windows on the shower make the space truly extraordinary. And, don't worry—that's electrostatic glass that changes to privacy glass with the flip of a switch.
Ready to renovate your Austin home's master bathroom? Contact us. http://www.auradesignbuild.com/contact/
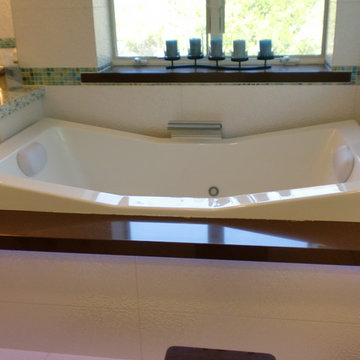
Large modern master bathroom in Orange County with dark wood cabinets, a hot tub, blue tile, multi-coloured tile, porcelain floors, granite benchtops, flat-panel cabinets, an alcove shower, glass sheet wall, white walls and an undermount sink.
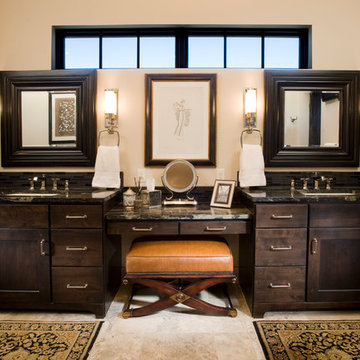
Steve Brown Photography
Large traditional master bathroom in Wichita with shaker cabinets, dark wood cabinets, a drop-in tub, a curbless shower, a two-piece toilet, black tile, glass sheet wall, beige walls, travertine floors, an undermount sink, granite benchtops, beige floor, a hinged shower door and black benchtops.
Large traditional master bathroom in Wichita with shaker cabinets, dark wood cabinets, a drop-in tub, a curbless shower, a two-piece toilet, black tile, glass sheet wall, beige walls, travertine floors, an undermount sink, granite benchtops, beige floor, a hinged shower door and black benchtops.
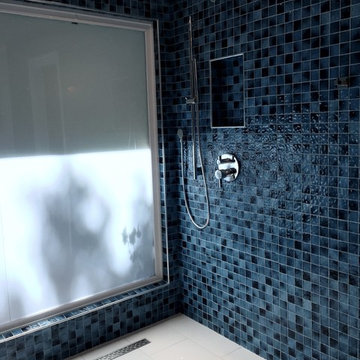
Inspiration for a contemporary master bathroom in San Francisco with flat-panel cabinets, dark wood cabinets, blue tile, glass sheet wall, ceramic floors, a trough sink and quartzite benchtops.
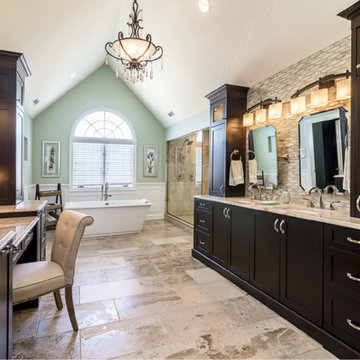
This is an example of an expansive transitional master bathroom in Chicago with shaker cabinets, dark wood cabinets, a freestanding tub, a double shower, a two-piece toilet, beige tile, glass sheet wall, green walls, travertine floors, an undermount sink and granite benchtops.
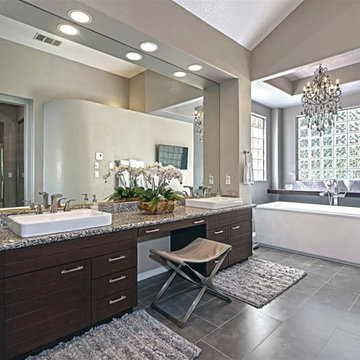
master bath with soaker tub, and chrystal chandalier
This is an example of a mid-sized contemporary master bathroom in Las Vegas with recessed-panel cabinets, dark wood cabinets, a freestanding tub, a double shower, a one-piece toilet, glass sheet wall, grey walls, ceramic floors, a drop-in sink, granite benchtops, grey floor, a hinged shower door and multi-coloured benchtops.
This is an example of a mid-sized contemporary master bathroom in Las Vegas with recessed-panel cabinets, dark wood cabinets, a freestanding tub, a double shower, a one-piece toilet, glass sheet wall, grey walls, ceramic floors, a drop-in sink, granite benchtops, grey floor, a hinged shower door and multi-coloured benchtops.
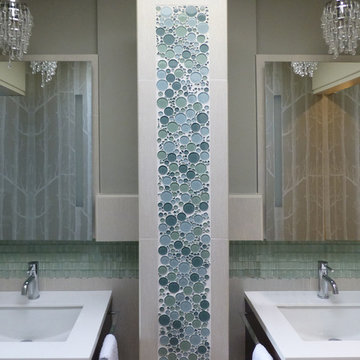
Bozurka Pejcic-Morrison
Small transitional master bathroom in Seattle with flat-panel cabinets, dark wood cabinets, an alcove tub, a shower/bathtub combo, a one-piece toilet, blue tile, glass sheet wall, grey walls, an undermount sink and quartzite benchtops.
Small transitional master bathroom in Seattle with flat-panel cabinets, dark wood cabinets, an alcove tub, a shower/bathtub combo, a one-piece toilet, blue tile, glass sheet wall, grey walls, an undermount sink and quartzite benchtops.
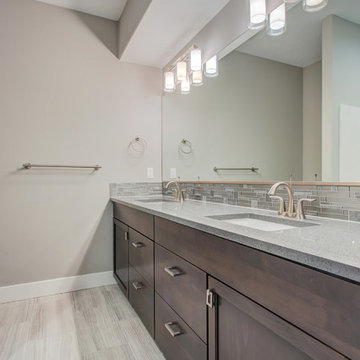
Design ideas for a mid-sized transitional kids bathroom in Seattle with shaker cabinets, dark wood cabinets, an alcove tub, a shower/bathtub combo, a two-piece toilet, gray tile, glass sheet wall, grey walls, porcelain floors, an undermount sink, engineered quartz benchtops, beige floor and a shower curtain.
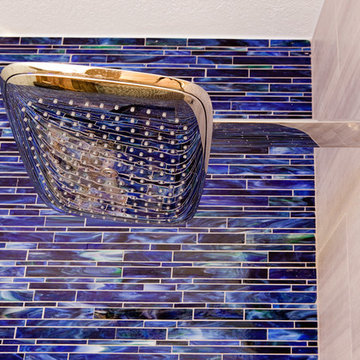
Design ideas for a mid-sized contemporary 3/4 bathroom in Orange County with an undermount sink, flat-panel cabinets, dark wood cabinets, engineered quartz benchtops, an alcove shower, a two-piece toilet, gray tile, glass sheet wall, blue walls and porcelain floors.
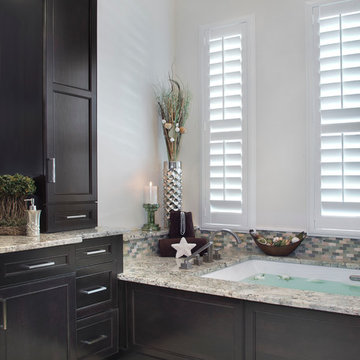
Transforming a Master Bathroom
When our clients purchased their beautiful home in South Fort Myers, FL they fell in love with the expansive, sweeping space. It wasn’t long, however, before they realized the master bathroom just didn’t suit their taste. The large walk-in shower was practically cave-like. Consequentially, it completely dwarfed the bathroom. Along with bland colors, outdated finishes, and a dividing wall in the middle of the room, the whole space felt smaller than its ample dimensions implied. There was no question about it – the bathroom needed an update.
Making Room for More
First, we demolished the existing finishes and cut the concrete slab for new underground plumbing. We minimized the imposing shower and moved it to the other side of the room. Moving the shower also allowed for the installation of our Dura Supreme Alectra style cabinetry in cocoa brown. For increased functionality, we created split his-and-hers vanities. Then we added towers to match the cabinets. With interior outlets, the towers added smart storage for bathroom appliances, helping to keep the counters clutter-free. For a finishing touch, we outlined the large mirrors with crown molding trim in a complimentary finish – an essential detail to tie all the cabinetry together.
The Spa
To bring the feel of the spa to this gorgeous home, we installed our luxurious drop-in 72”x42” Kohler Air Massage bathtub. We completely surrounded it with 3cm granite countertops in Delicatus green and added a tub deck with tile backsplashes for a sumptuous ambiance.
Lighting
On either side of the his-and-hers vanity, we installed George Kovach tube sconces. Vertical placement of the sconces provided ample lighting while enhancing the contemporary style of the space. To frame the room, we added a drop ceiling with recessed lighting and outlined the tray ceiling with crown molding to match the rest of the design. To complete the bath remodel, we installed the final element – a stunningly unique 10-light polished chrome chandelier from Maxim lighting.
A Complete Transformation
When we met with our clients, it was instantly clear to us why they were unhappy with their master bathroom. The cave-like shower and cumbersome dividing wall overpowered a room in dire need of a modernizing. Furthermore, with two small children and a busy lifestyle, we could sense our clients not only desired a bathroom renovation, they needed a relaxing retreat.
Ultimately, this project was nothing less than a complete transformation of space. In fact, by the time we had finished, the only original fixtures left were the windows! With beautifully updated finishes and an improved layout, we were able to achieve the functionality our clients craved along with a new, spa-like feel. The end result was nothing short of a haven at home – the perfect spot to recharge at the end of a long day.
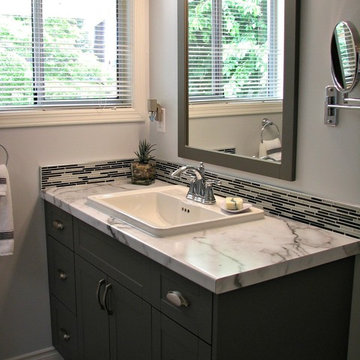
We created another bathroom out of empty hallway space in this Nanaimo home. Only taking about 2 feet from the bedroom, this happy home owner has added huge property value! She wanted website worthy with a modern edge that was still comfortable. The Carrera Marble pattern of this laminate looks amazing and is paired nicely with a custom dark wood vanity made in-house at our shop in Nanaimo.
Bathroom Design Ideas with Dark Wood Cabinets and Glass Sheet Wall
2