Bathroom Design Ideas with Dark Wood Cabinets and Granite Benchtops
Refine by:
Budget
Sort by:Popular Today
201 - 220 of 26,306 photos
Item 1 of 3
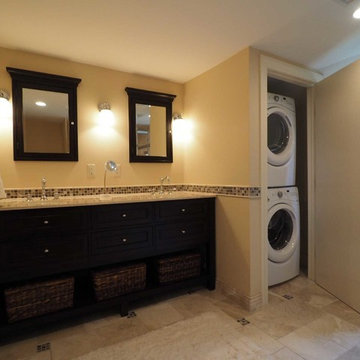
The full sized washer and dryer stack nicely in this hidden closet. it is separately vented outside.
Photos by: Renee Mierzejewski
Design ideas for a large transitional master bathroom in Boston with furniture-like cabinets, dark wood cabinets, an alcove tub, stone tile, beige walls, marble floors, an undermount sink, granite benchtops, beige tile and a laundry.
Design ideas for a large transitional master bathroom in Boston with furniture-like cabinets, dark wood cabinets, an alcove tub, stone tile, beige walls, marble floors, an undermount sink, granite benchtops, beige tile and a laundry.
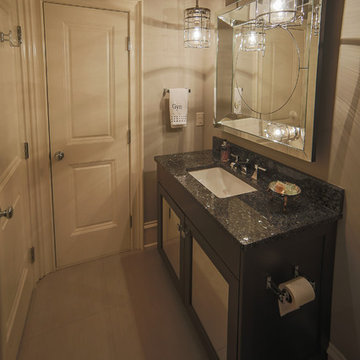
The "exercise restroom" contains custom-designed cabinets with frosted glass fronts and industrial pendants. A heavy beveled square mirror compliments the Blue Pearl granite and glass listello of the shower, as well as the gym floor which is black with gray speckles.
Designed by Melodie Durham of Durham Designs & Consulting, LLC. Photo by Livengood Photographs [www.livengoodphotographs.com/design].
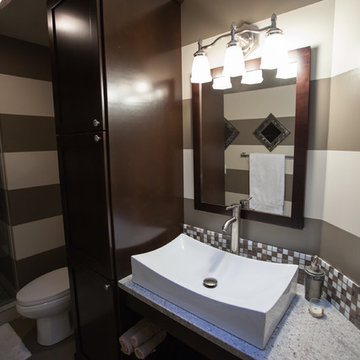
Debbie Schwab Photography
Small eclectic 3/4 bathroom in Seattle with a vessel sink, flat-panel cabinets, dark wood cabinets, granite benchtops, an alcove shower, a two-piece toilet, multi-coloured tile, ceramic tile, multi-coloured walls, ceramic floors, grey floor, a hinged shower door and grey benchtops.
Small eclectic 3/4 bathroom in Seattle with a vessel sink, flat-panel cabinets, dark wood cabinets, granite benchtops, an alcove shower, a two-piece toilet, multi-coloured tile, ceramic tile, multi-coloured walls, ceramic floors, grey floor, a hinged shower door and grey benchtops.
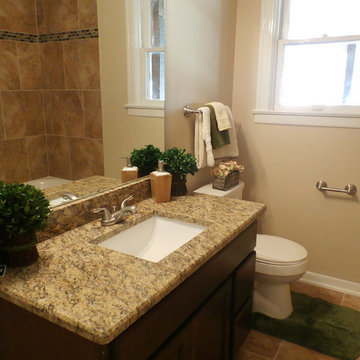
New Venetian Gold Granite counters, Porcelain under-mount sink, Ceramic tile floor in Salerno-SL81 broken joint pattern, Killim Beige, Maple custom cut cabinets, Ceramic tile bathtub surround broken joint. Double Vanity, Under-mount sink
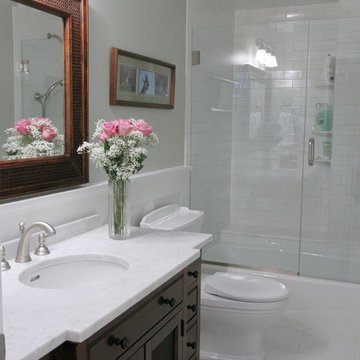
Photo of a mid-sized transitional bathroom in New York with shaker cabinets, dark wood cabinets, a shower/bathtub combo, a two-piece toilet, ceramic floors, an undermount sink, granite benchtops, white tile, subway tile, grey walls, white floor and a hinged shower door.
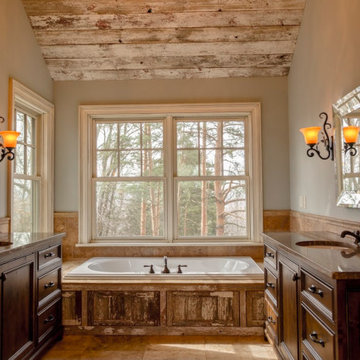
Rustic
$40,000- 50,000
Inspiration for a mid-sized country master bathroom in Other with furniture-like cabinets, dark wood cabinets, a hot tub, a one-piece toilet, brown tile, travertine, green walls, travertine floors, granite benchtops, brown floor, brown benchtops, an enclosed toilet, a double vanity, a freestanding vanity and wood.
Inspiration for a mid-sized country master bathroom in Other with furniture-like cabinets, dark wood cabinets, a hot tub, a one-piece toilet, brown tile, travertine, green walls, travertine floors, granite benchtops, brown floor, brown benchtops, an enclosed toilet, a double vanity, a freestanding vanity and wood.
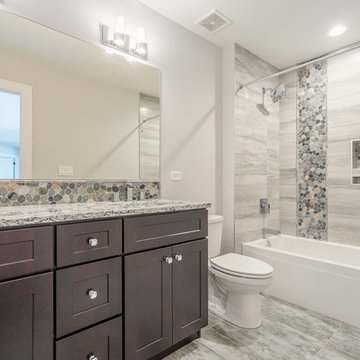
This is an example of a large transitional bathroom in Chicago with recessed-panel cabinets, dark wood cabinets, an alcove tub, an alcove shower, a two-piece toilet, brown tile, porcelain tile, grey walls, porcelain floors, an undermount sink, granite benchtops, grey floor, a shower curtain and multi-coloured benchtops.
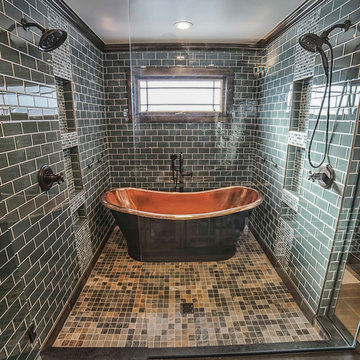
Our Day Lily Master Bathroom project
This is an example of a mid-sized master bathroom in Detroit with furniture-like cabinets, dark wood cabinets, a freestanding tub, a double shower, a one-piece toilet, green tile, glass tile, beige walls, porcelain floors, a vessel sink, granite benchtops, grey floor, a hinged shower door and brown benchtops.
This is an example of a mid-sized master bathroom in Detroit with furniture-like cabinets, dark wood cabinets, a freestanding tub, a double shower, a one-piece toilet, green tile, glass tile, beige walls, porcelain floors, a vessel sink, granite benchtops, grey floor, a hinged shower door and brown benchtops.
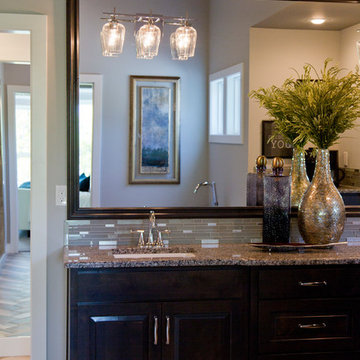
Large modern master bathroom in Kansas City with louvered cabinets, dark wood cabinets, a freestanding tub, an alcove shower, beige tile, glass tile, beige walls, medium hardwood floors, an undermount sink, granite benchtops, brown floor, a hinged shower door and brown benchtops.
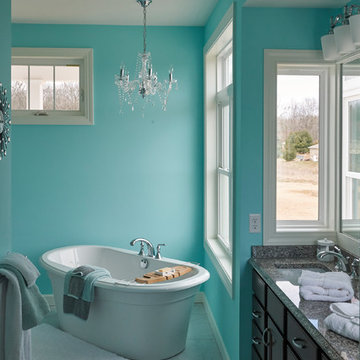
Mid-sized transitional master bathroom in Grand Rapids with recessed-panel cabinets, dark wood cabinets, a freestanding tub, blue walls, marble floors, an undermount sink, granite benchtops, white floor and grey benchtops.
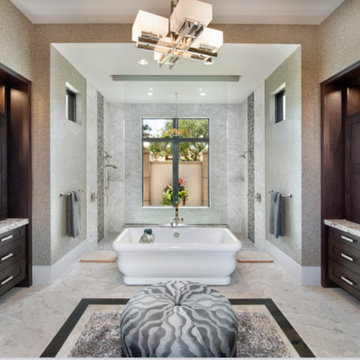
Photo of a large contemporary master bathroom in Miami with shaker cabinets, dark wood cabinets, a freestanding tub, a double shower, beige walls, marble floors, an undermount sink, granite benchtops and an open shower.
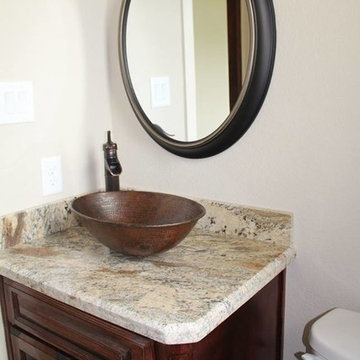
Design ideas for a mid-sized traditional 3/4 bathroom in Houston with raised-panel cabinets, dark wood cabinets, a drop-in tub, a two-piece toilet, beige tile, black and white tile, gray tile, stone tile, white walls, travertine floors, a vessel sink and granite benchtops.
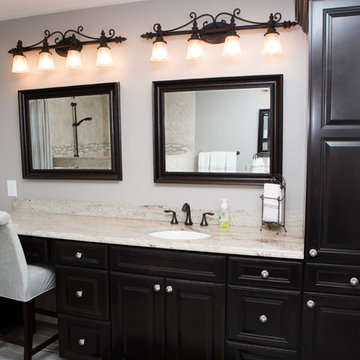
The following is a custom bathroom with open shower, porcelain plank tile flooring, custom cherry wood vanity with a granite top. We removed the tub to make space for the larger vanity and stiing area. Erin Nicastro Photography
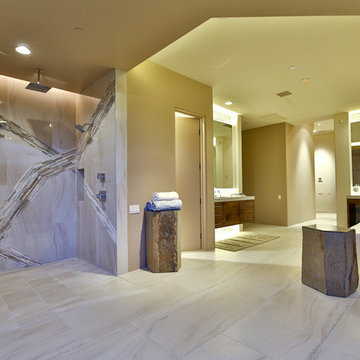
Trent Teigen
Design ideas for an expansive contemporary master bathroom in Los Angeles with flat-panel cabinets, dark wood cabinets, a freestanding tub, an open shower, a one-piece toilet, white tile, porcelain tile, beige walls, porcelain floors, an undermount sink, granite benchtops, beige floor and an open shower.
Design ideas for an expansive contemporary master bathroom in Los Angeles with flat-panel cabinets, dark wood cabinets, a freestanding tub, an open shower, a one-piece toilet, white tile, porcelain tile, beige walls, porcelain floors, an undermount sink, granite benchtops, beige floor and an open shower.
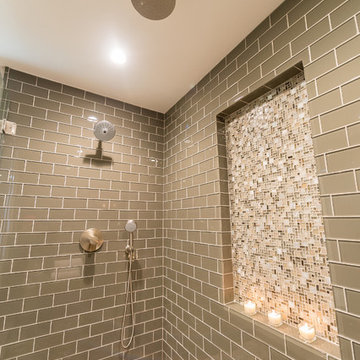
Stacey Pentland Photography
Inspiration for a large transitional master bathroom in San Francisco with recessed-panel cabinets, dark wood cabinets, an alcove shower, a two-piece toilet, green tile, glass tile, brown walls, pebble tile floors, a drop-in sink and granite benchtops.
Inspiration for a large transitional master bathroom in San Francisco with recessed-panel cabinets, dark wood cabinets, an alcove shower, a two-piece toilet, green tile, glass tile, brown walls, pebble tile floors, a drop-in sink and granite benchtops.
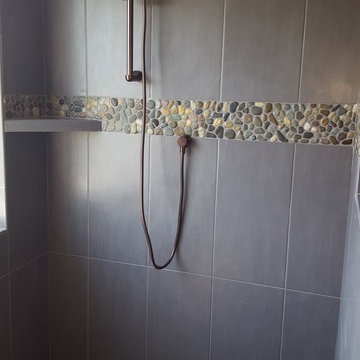
Custom made Walk-In Shower with one touch on/off pre-heated water control, custom made shower niche & tile shelf & river rock floor
Inspiration for a large transitional master bathroom in Kansas City with an undermount sink, shaker cabinets, dark wood cabinets, granite benchtops, an open shower, a one-piece toilet, gray tile, porcelain tile, blue walls and porcelain floors.
Inspiration for a large transitional master bathroom in Kansas City with an undermount sink, shaker cabinets, dark wood cabinets, granite benchtops, an open shower, a one-piece toilet, gray tile, porcelain tile, blue walls and porcelain floors.
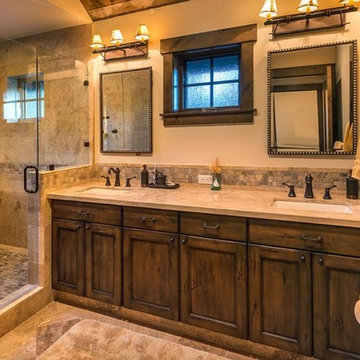
lighting manufactured by Steel Partners Inc -
Vanity - BUNDLE OF STICKS - 3 light - Item #2617
Mid-sized country master bathroom in Seattle with recessed-panel cabinets, dark wood cabinets, an alcove shower, beige tile, stone tile, beige walls, marble floors, an undermount sink and granite benchtops.
Mid-sized country master bathroom in Seattle with recessed-panel cabinets, dark wood cabinets, an alcove shower, beige tile, stone tile, beige walls, marble floors, an undermount sink and granite benchtops.
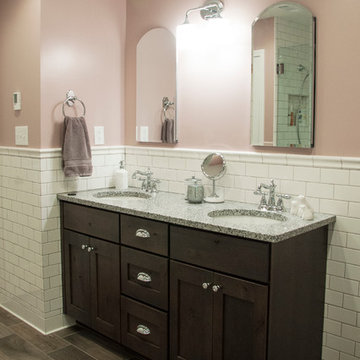
Designer: Terri Sears
Photography: Melissa Mills
Design ideas for a mid-sized traditional master bathroom in Nashville with an undermount sink, shaker cabinets, dark wood cabinets, granite benchtops, a freestanding tub, a corner shower, a two-piece toilet, white tile, subway tile, pink walls, porcelain floors, brown floor, a hinged shower door and multi-coloured benchtops.
Design ideas for a mid-sized traditional master bathroom in Nashville with an undermount sink, shaker cabinets, dark wood cabinets, granite benchtops, a freestanding tub, a corner shower, a two-piece toilet, white tile, subway tile, pink walls, porcelain floors, brown floor, a hinged shower door and multi-coloured benchtops.
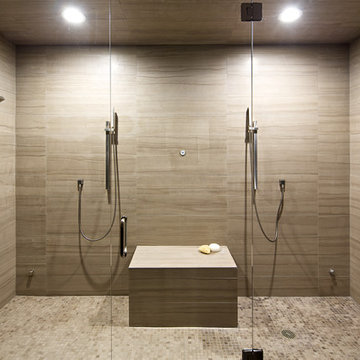
David Lauer Photography
This is an example of a large contemporary master bathroom in Denver with flat-panel cabinets, dark wood cabinets, granite benchtops, a double shower, a one-piece toilet, beige tile, stone tile, grey walls and ceramic floors.
This is an example of a large contemporary master bathroom in Denver with flat-panel cabinets, dark wood cabinets, granite benchtops, a double shower, a one-piece toilet, beige tile, stone tile, grey walls and ceramic floors.
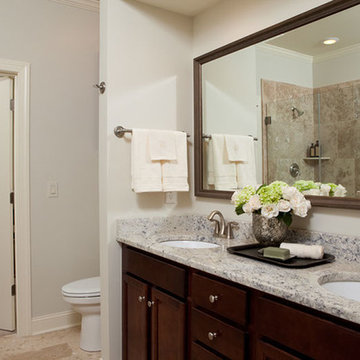
Find tranquility in this luxurious master suite. Finished with a granite double vanity, custom cabinetry, a framed mirror, frameless glass shower and travertine stone tile.
Joshua Curry (photography)
Mortise & Tenon Design (Interior Design)
Signature Companies (Developer)
Bathroom Design Ideas with Dark Wood Cabinets and Granite Benchtops
11