Bathroom Design Ideas with Dark Wood Cabinets and Granite Benchtops
Refine by:
Budget
Sort by:Popular Today
161 - 180 of 26,306 photos
Item 1 of 3
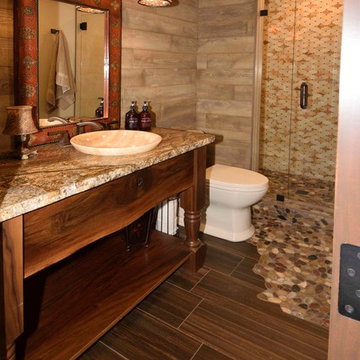
Walnut Vanity, granite counter top, wood ceramic tile floor. pebble stone shower floor - spilling into room,
Images By UDCC
Inspiration for a large country 3/4 bathroom in Other with furniture-like cabinets, dark wood cabinets, an alcove shower, a one-piece toilet, multi-coloured tile, ceramic tile, beige walls, ceramic floors, a vessel sink, granite benchtops, a hinged shower door and brown floor.
Inspiration for a large country 3/4 bathroom in Other with furniture-like cabinets, dark wood cabinets, an alcove shower, a one-piece toilet, multi-coloured tile, ceramic tile, beige walls, ceramic floors, a vessel sink, granite benchtops, a hinged shower door and brown floor.
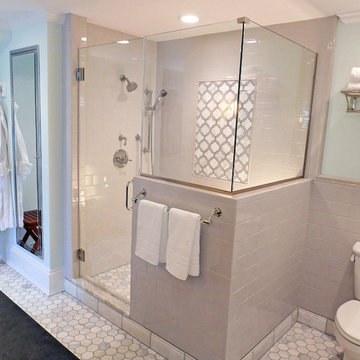
R.B. Schwarz, Inc. built a large shower stall with a niche bench and multiple shower heads. We added a vanity with his-and-her sinks and mirrors. The bathroom includes a floor to ceiling medicine cabinet.
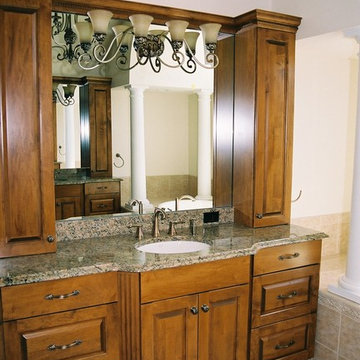
This is an example of a traditional master bathroom in Philadelphia with raised-panel cabinets, dark wood cabinets, a drop-in tub, beige walls, travertine floors, an undermount sink, granite benchtops and beige floor.
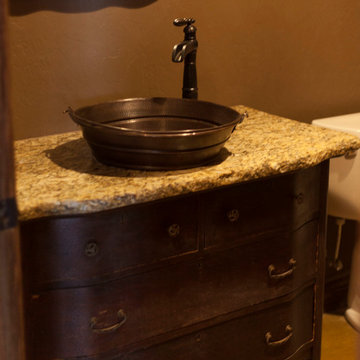
Small country 3/4 bathroom in Oklahoma City with a vessel sink, granite benchtops, furniture-like cabinets, dark wood cabinets, a two-piece toilet, multi-coloured tile, stone tile, beige walls and linoleum floors.
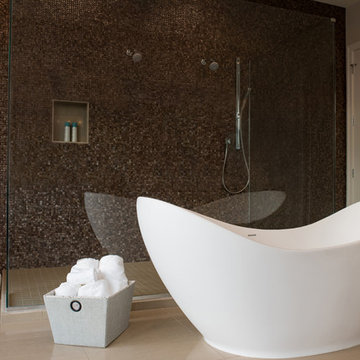
Kelly Ann Photos
Large contemporary master bathroom in Cincinnati with flat-panel cabinets, dark wood cabinets, a freestanding tub, an alcove shower, a one-piece toilet, brown tile, mosaic tile, beige walls, limestone floors, a vessel sink, granite benchtops, beige floor and an open shower.
Large contemporary master bathroom in Cincinnati with flat-panel cabinets, dark wood cabinets, a freestanding tub, an alcove shower, a one-piece toilet, brown tile, mosaic tile, beige walls, limestone floors, a vessel sink, granite benchtops, beige floor and an open shower.
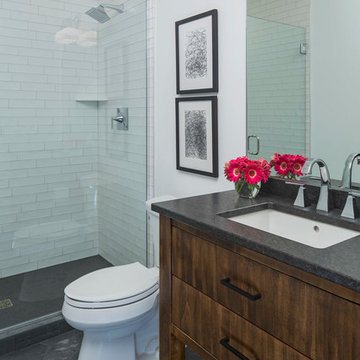
Martha O'Hara Interiors, Interior Design & Photo Styling | City Homes, Builder | Troy Thies, Photography
Please Note: All “related,” “similar,” and “sponsored” products tagged or listed by Houzz are not actual products pictured. They have not been approved by Martha O’Hara Interiors nor any of the professionals credited. For information about our work, please contact design@oharainteriors.com.
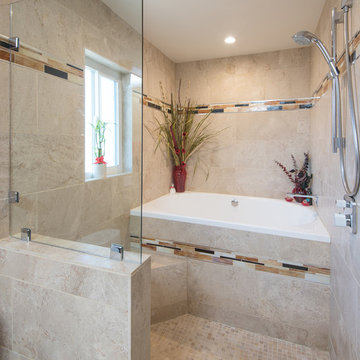
This Master Bathroom, Bedroom and Closet remodel was inspired with Asian fusion. Our client requested her space be a zen, peaceful retreat. This remodel Incorporated all the desired wished of our client down to the smallest detail. A nice soaking tub and walk shower was put into the bathroom along with an dark vanity and vessel sinks. The bedroom was painted with warm inviting paint and the closet had cabinets and shelving built in. This space is the epitome of zen.
Scott Basile, Basile Photography
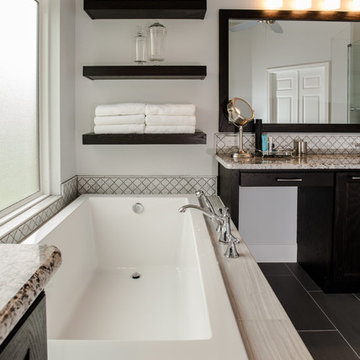
Tile plays a dramatic role in this newly remodeled Keller, TX bathroom remodel. Decorative arabesque white Carrera marble tile is incorporated above the tub, across the vanity and on the shower walls.
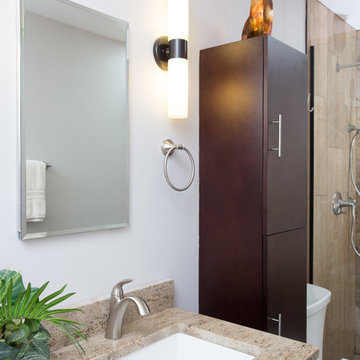
A remodel of this ensuite bathroom was needed in order to give it the natural, luxurious feel the client wanted. We increased the size of the walk-in shower, added a new shower seat, and used herringbone design tiles for the wall, river pebbles for the shower floor, and black and gold glass for the shower niche. We equipped the shower with a rainfall shower head, handheld body spray, and a skylight which allows warm, natural sunlight to stream in.
The rest of the bathroom features a floating linen cabinet, floating double sink vanity, three cylindrical lights, and dark brown tiles.
Project designed by Skokie renovation firm, Chi Renovation & Design. They serve the Chicagoland area, and it's surrounding suburbs, with an emphasis on the North Side and North Shore. You'll find their work from the Loop through Lincoln Park, Skokie, Evanston, Wilmette, and all of the way up to Lake Forest.
For more about Chi Renovation & Design, click here: https://www.chirenovation.com/
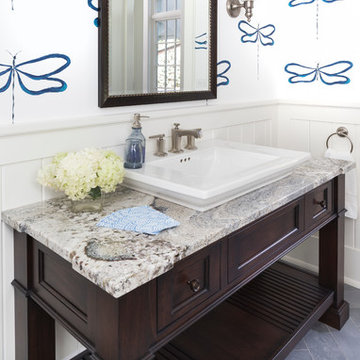
Builder: John Kraemer & Sons | Architect: Swan Architecture | Interiors: Katie Redpath Constable | Landscaping: Bechler Landscapes | Photography: Landmark Photography
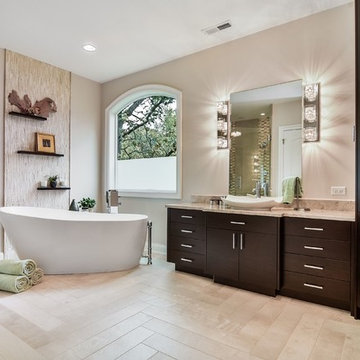
Design ideas for a large contemporary master bathroom in Chicago with flat-panel cabinets, dark wood cabinets, porcelain tile, a vessel sink, a freestanding tub, an alcove shower, beige walls and granite benchtops.
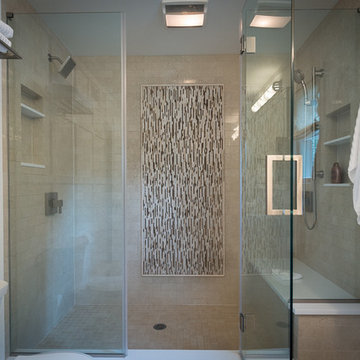
Mid-sized transitional master bathroom in New York with recessed-panel cabinets, dark wood cabinets, an alcove shower, beige tile, ceramic tile, grey walls, ceramic floors, an undermount sink, granite benchtops, beige floor, a hinged shower door and multi-coloured benchtops.
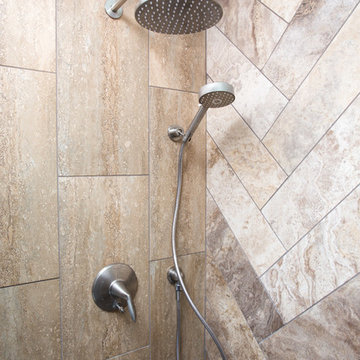
A remodel of this ensuite bathroom was needed in order to give it the natural, luxurious feel the client wanted. We increased the size of the walk-in shower, added a new shower seat, and used herringbone design tiles for the wall, river pebbles for the shower floor, and black and gold glass for the shower niche. We equipped the shower with a rainfall shower head, handheld body spray, and a skylight which allows warm, natural sunlight to stream in.
The rest of the bathroom features a floating linen cabinet, floating double sink vanity, three cylindrical lights, and dark brown tiles.
Project designed by Skokie renovation firm, Chi Renovation & Design. They serve the Chicagoland area, and it's surrounding suburbs, with an emphasis on the North Side and North Shore. You'll find their work from the Loop through Lincoln Park, Skokie, Evanston, Wilmette, and all of the way up to Lake Forest.
For more about Chi Renovation & Design, click here: https://www.chirenovation.com/
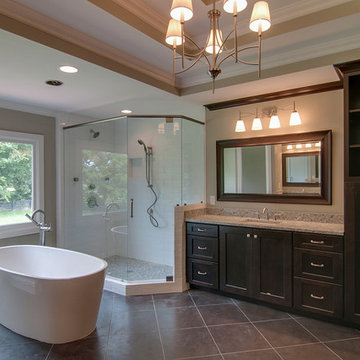
This master bath originally had an enclosed shower that felt like a cave, builder grade cabinets and poor use of storage. USI, opened up the wall, changed the direction of the tub, and closet space, resulting in a lovely, and functional retreat!
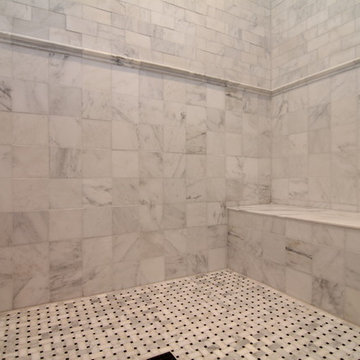
The doorless master shower features a built in bench and complex tile designs from the basket weave floor to brick tile walls.
Inspiration for an expansive arts and crafts master bathroom in Raleigh with an undermount sink, furniture-like cabinets, dark wood cabinets, granite benchtops, a freestanding tub, an open shower, a one-piece toilet, white tile, ceramic tile, grey walls and ceramic floors.
Inspiration for an expansive arts and crafts master bathroom in Raleigh with an undermount sink, furniture-like cabinets, dark wood cabinets, granite benchtops, a freestanding tub, an open shower, a one-piece toilet, white tile, ceramic tile, grey walls and ceramic floors.
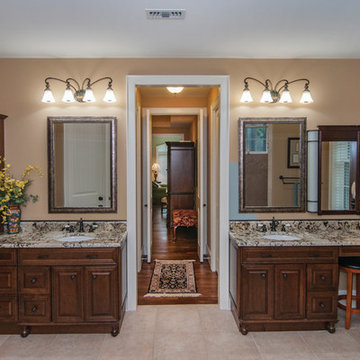
The well-appointed master suite includes porch access, two walk-in closets, and a secluded sitting room surrounded by rear views. The master bathroom is a spa-like retreat with dual vanities, a walk-in shower, built-ins and a vaulted ceiling.
G. Frank Hart Photography: http://www.gfrankhartphoto.com
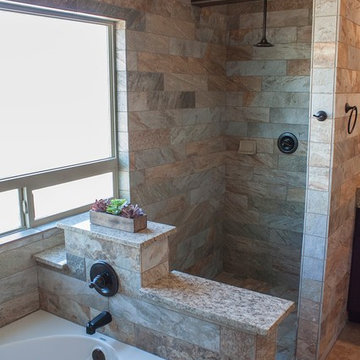
Design ideas for a large contemporary master bathroom in Austin with a vessel sink, recessed-panel cabinets, dark wood cabinets, granite benchtops, a drop-in tub, an open shower, a two-piece toilet, beige tile, ceramic tile, beige walls and ceramic floors.
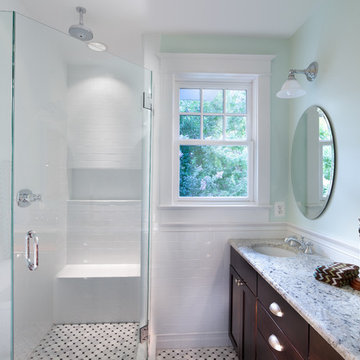
Small master bath. Bathroom has a dark wood, double bowl vanity, with a granite top. The bathroom and shower floor are tiled with mosaic black and white tile.
Capital Area Construction
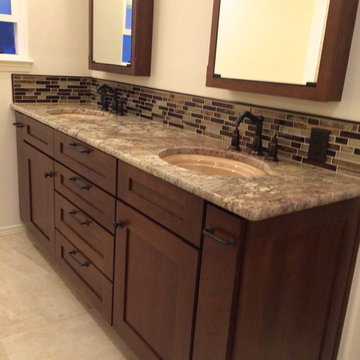
Inspiration for a mid-sized transitional master bathroom in San Luis Obispo with shaker cabinets, dark wood cabinets, granite benchtops, beige tile, porcelain tile, a curbless shower, a one-piece toilet, white walls and porcelain floors.
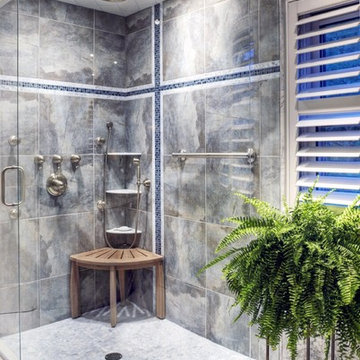
This beautiful shower displays a body shower and rain shower in a luxurious curved glass shower. The teal bench weathers to it's natural grey and the porcelain grey and white tile is a perfect compliment. The slate blue mosaic tile accents the room In a geometric design. Adding the Plantation Shutters and the Charleston Forge pedestal that supports a Boston fern that loves the humidity are the perfect touch.
Photographer Tom Kessler
Bathroom Design Ideas with Dark Wood Cabinets and Granite Benchtops
9