Bathroom Design Ideas with Dark Wood Cabinets and Gray Tile
Refine by:
Budget
Sort by:Popular Today
181 - 200 of 20,260 photos
Item 1 of 3
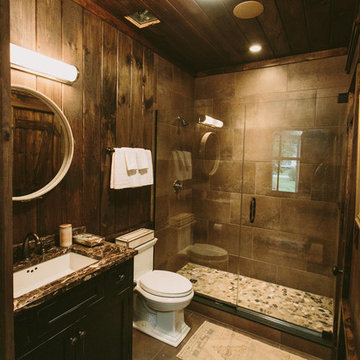
This is an example of a mid-sized country 3/4 bathroom in Baltimore with recessed-panel cabinets, dark wood cabinets, an alcove shower, a two-piece toilet, gray tile, stone tile, brown walls, travertine floors, an undermount sink and soapstone benchtops.
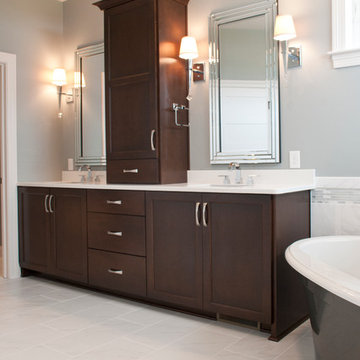
Master Bathroom with Stained Cabinets, Matte Colored Floor Tile
Design ideas for a large contemporary master bathroom in Milwaukee with an undermount sink, recessed-panel cabinets, dark wood cabinets, granite benchtops, a freestanding tub, an open shower, a wall-mount toilet, gray tile, ceramic tile, grey walls and ceramic floors.
Design ideas for a large contemporary master bathroom in Milwaukee with an undermount sink, recessed-panel cabinets, dark wood cabinets, granite benchtops, a freestanding tub, an open shower, a wall-mount toilet, gray tile, ceramic tile, grey walls and ceramic floors.
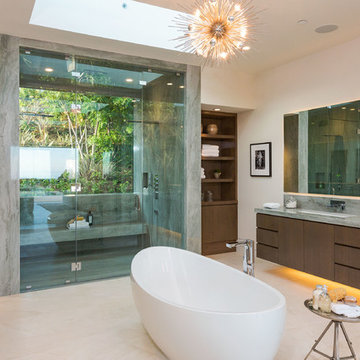
Large contemporary master bathroom in Los Angeles with flat-panel cabinets, dark wood cabinets, a freestanding tub, a double shower, gray tile, stone slab, white walls, porcelain floors, an undermount sink and marble benchtops.
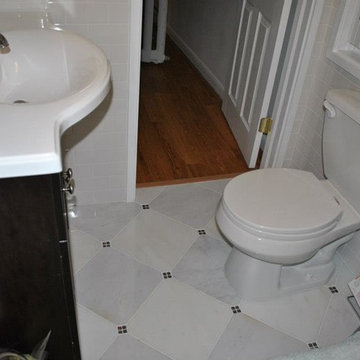
Rose Dopsovic
Inspiration for a small transitional 3/4 bathroom in Philadelphia with an integrated sink, shaker cabinets, dark wood cabinets, engineered quartz benchtops, an alcove tub, an alcove shower, a two-piece toilet, gray tile, stone tile, beige walls and marble floors.
Inspiration for a small transitional 3/4 bathroom in Philadelphia with an integrated sink, shaker cabinets, dark wood cabinets, engineered quartz benchtops, an alcove tub, an alcove shower, a two-piece toilet, gray tile, stone tile, beige walls and marble floors.
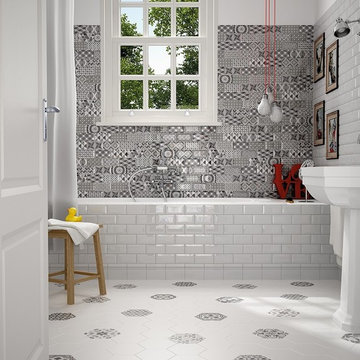
Metro Patchwork B&W 3x6 is an eclectic combination of bold prints and classic black and white contrast. The combination of eclectic tiles vary from box to box, creating an endless combination for you. The tiles have a 1/2 lower edge and in the center they are raised just barely to give a slight illusion of movement to the edges of the tiles. The patchwork pattern is created by geometric patterns and bold colors. These tiles are ceramic.
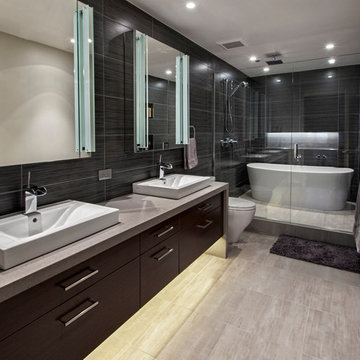
Inspiration for a large contemporary master bathroom in Chicago with a wall-mount sink, flat-panel cabinets, dark wood cabinets, engineered quartz benchtops, a freestanding tub, an alcove shower, gray tile, ceramic tile and black walls.
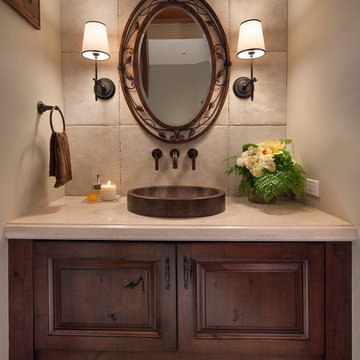
This is an example of a country bathroom in Denver with a vessel sink, raised-panel cabinets, dark wood cabinets, gray tile, stone tile and beige walls.
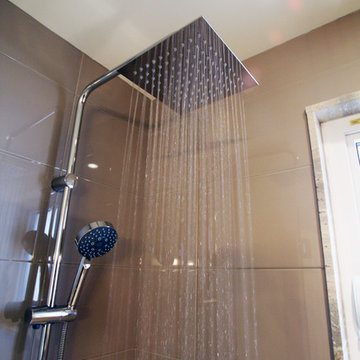
All photos taken by and copy-write protected by Keystone Ridge Developments Ltd.
This is an example of a mid-sized transitional 3/4 bathroom in Toronto with a vessel sink, flat-panel cabinets, dark wood cabinets, glass benchtops, a drop-in tub, a shower/bathtub combo, a one-piece toilet, gray tile, ceramic tile, grey walls and marble floors.
This is an example of a mid-sized transitional 3/4 bathroom in Toronto with a vessel sink, flat-panel cabinets, dark wood cabinets, glass benchtops, a drop-in tub, a shower/bathtub combo, a one-piece toilet, gray tile, ceramic tile, grey walls and marble floors.
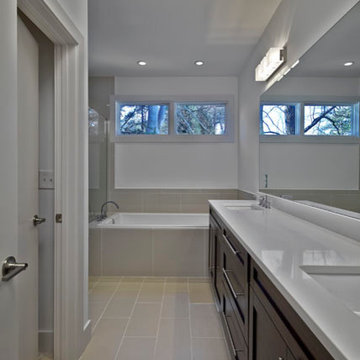
This master bathroom features an custom espresso cabinet with double square vanities and Grohe plumbing fixtures, modern lighting including recessed lighting above the oversized soaking tub and in the glass enclosed shower, a separate water closet and Modern Prairie style windows allowing an over abundance of natural light to fill the room. Designed by Eric Rawlings, Built by Epic Development, Photo by Brian Gassel
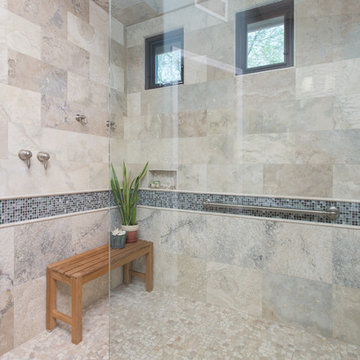
An old tub and shower were removed to make way for a large barrier free walk in shower. The barrier free entry and grab bars were used with to allow the homeowners to age comfortably in their home. New cabinets and countertops complete the spa like look.
Photos by: Ryan Wilson
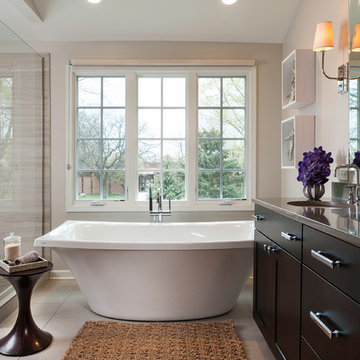
Photo Credit Novelli PhotoDesign
Design ideas for a transitional master bathroom in Chicago with an undermount sink, flat-panel cabinets, dark wood cabinets, engineered quartz benchtops, a freestanding tub, a corner shower, gray tile, stone slab, porcelain floors and beige walls.
Design ideas for a transitional master bathroom in Chicago with an undermount sink, flat-panel cabinets, dark wood cabinets, engineered quartz benchtops, a freestanding tub, a corner shower, gray tile, stone slab, porcelain floors and beige walls.
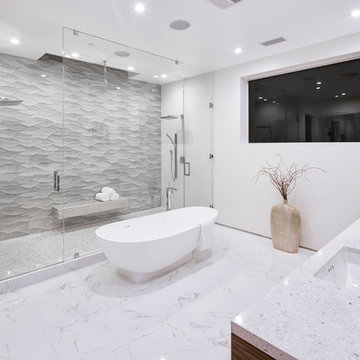
Tile: Porcelanosa Ona Natural
Lighting: 4" recessed cans
Floors: Marble
#buildboswell
Inspiration for a large contemporary master bathroom in Los Angeles with an undermount sink, dark wood cabinets, a freestanding tub, a double shower, flat-panel cabinets, a one-piece toilet, gray tile, porcelain tile, white walls and marble floors.
Inspiration for a large contemporary master bathroom in Los Angeles with an undermount sink, dark wood cabinets, a freestanding tub, a double shower, flat-panel cabinets, a one-piece toilet, gray tile, porcelain tile, white walls and marble floors.
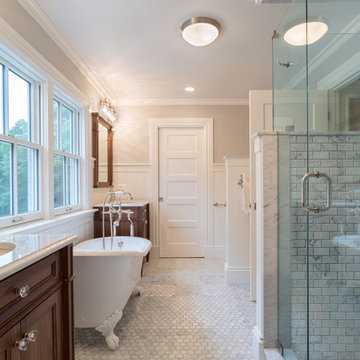
This Master Bath recreates the character of the farmhouse while adding all the modern amenities. The slipper tub, the stone hexagon tiles, the painted wainscot, and the natural wood vanities all add texture and detail.
Robert Brewster Photography
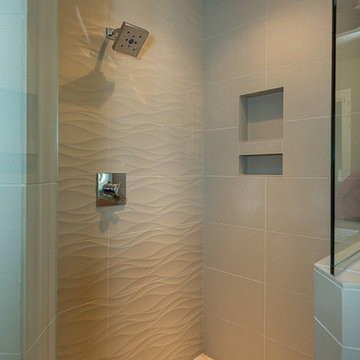
This is an example of a mid-sized contemporary master bathroom in Portland with shaker cabinets, dark wood cabinets, a drop-in tub, a corner shower, a one-piece toilet, gray tile, porcelain tile, grey walls, porcelain floors, a drop-in sink and tile benchtops.
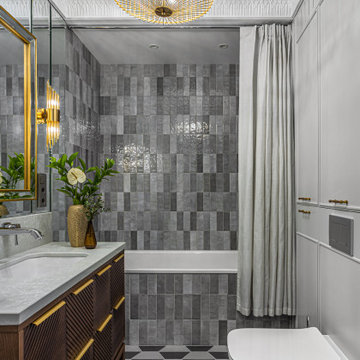
Inspiration for a mid-sized traditional master bathroom in Moscow with dark wood cabinets, an alcove tub, a shower/bathtub combo, a wall-mount toilet, gray tile, stone tile, grey walls, ceramic floors, an undermount sink, engineered quartz benchtops, grey floor, a shower curtain, grey benchtops, a single vanity and a freestanding vanity.
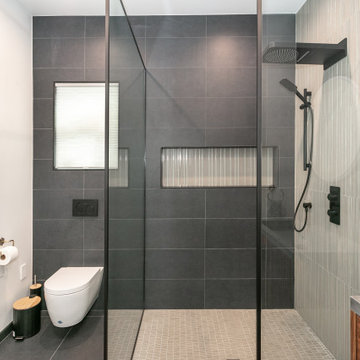
Full guest bathroom with a floating vanity and toilet. A custom fluted walnut vanity design with a concrete sink and a wall mount faucet. A large shampoo niche and a temperature-controlled shower head with rain, waterfall, and handheld shower options. Custom tile work.
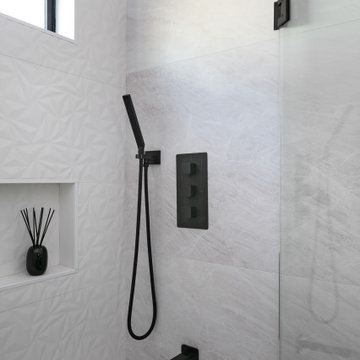
A European modern interpretation to a standard 8'x5' bathroom with a touch of mid-century color scheme for warmth.
large format porcelain tile (72x30) was used both for the walls and for the floor.
A 3D tile was used for the center wall for accent / focal point.
Wall mounted toilet were used to save space.

A small, yet efficient, master bathroom. This blue glazed ceramic adds a fun touch!
Architecture and interior design: H2D Architecture + Design
www.h2darchitects.com
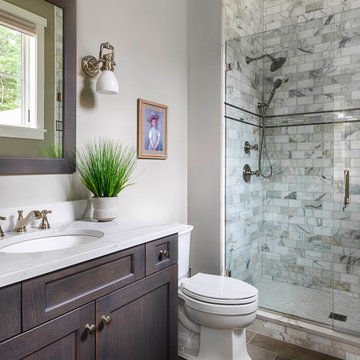
Photo of a transitional bathroom in Boston with recessed-panel cabinets, dark wood cabinets, an alcove shower, gray tile, white walls, an undermount sink, brown floor, a hinged shower door, white benchtops and a single vanity.
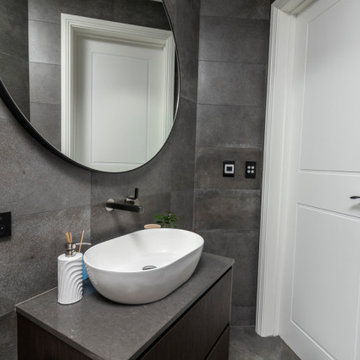
Ultra modern bathroom design project
Design ideas for an expansive modern 3/4 bathroom in Sydney with flat-panel cabinets, dark wood cabinets, a freestanding tub, an open shower, a wall-mount toilet, gray tile, porcelain tile, multi-coloured walls, porcelain floors, an undermount sink, tile benchtops, grey floor, an open shower and white benchtops.
Design ideas for an expansive modern 3/4 bathroom in Sydney with flat-panel cabinets, dark wood cabinets, a freestanding tub, an open shower, a wall-mount toilet, gray tile, porcelain tile, multi-coloured walls, porcelain floors, an undermount sink, tile benchtops, grey floor, an open shower and white benchtops.
Bathroom Design Ideas with Dark Wood Cabinets and Gray Tile
10

