Bathroom Design Ideas with Dark Wood Cabinets and Gray Tile
Refine by:
Budget
Sort by:Popular Today
81 - 100 of 19,769 photos
Item 1 of 3
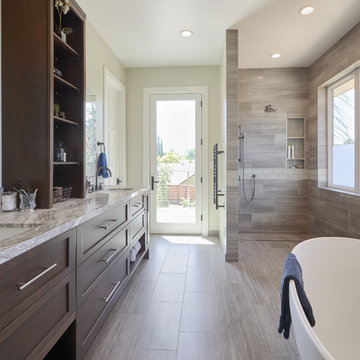
Winner of 2018 NKBA Northern California Chapter Design Competition
* Second place Large Bath
Large contemporary master bathroom in San Francisco with flat-panel cabinets, dark wood cabinets, a freestanding tub, an open shower, gray tile, glass tile, green walls, medium hardwood floors, an undermount sink, granite benchtops, brown floor, an open shower and grey benchtops.
Large contemporary master bathroom in San Francisco with flat-panel cabinets, dark wood cabinets, a freestanding tub, an open shower, gray tile, glass tile, green walls, medium hardwood floors, an undermount sink, granite benchtops, brown floor, an open shower and grey benchtops.
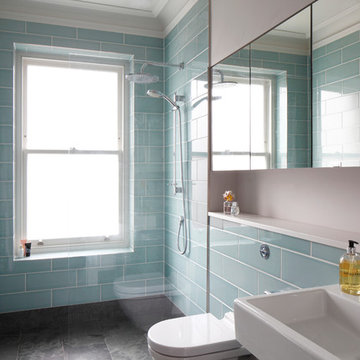
Bedwardine Road is our epic renovation and extension of a vast Victorian villa in Crystal Palace, south-east London.
Traditional architectural details such as flat brick arches and a denticulated brickwork entablature on the rear elevation counterbalance a kitchen that feels like a New York loft, complete with a polished concrete floor, underfloor heating and floor to ceiling Crittall windows.
Interiors details include as a hidden “jib” door that provides access to a dressing room and theatre lights in the master bathroom.
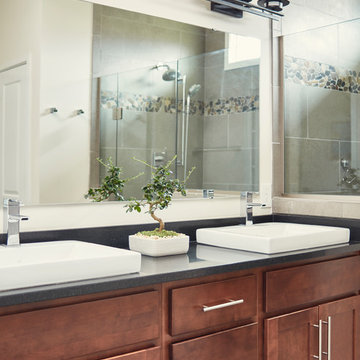
Kip Dawkins
Design ideas for a small modern master bathroom in Richmond with flat-panel cabinets, dark wood cabinets, gray tile, ceramic tile, white walls, a vessel sink, engineered quartz benchtops and a hinged shower door.
Design ideas for a small modern master bathroom in Richmond with flat-panel cabinets, dark wood cabinets, gray tile, ceramic tile, white walls, a vessel sink, engineered quartz benchtops and a hinged shower door.
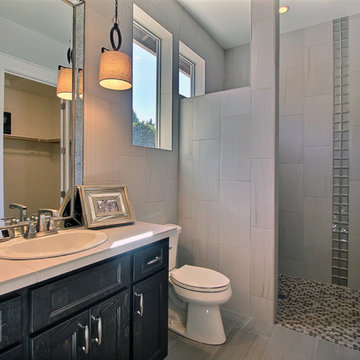
Paint by Sherwin Williams
Body Color - Agreeable Gray - SW 7029
Trim Color - Dover White - SW 6385
Media Room Wall Color - Accessible Beige - SW 7036
Floor & Wall Tile by Macadam Floor & Design
Tile Countertops & Shower Walls by Florida Tile
Tile Product Sequence in Drift (or in Breeze)
Shower Wall Accent Tile by Marazzi
Tile Product Luminescence in Silver
Shower Niche and Mud Set Shower Pan Tile by Tierra Sol
Tile Product - Driftwood in Brown Hexagon Mosaic
Sinks by Decolav
Sink Faucet by Delta Faucet
Windows by Milgard Windows & Doors
Window Product Style Line® Series
Window Supplier Troyco - Window & Door
Window Treatments by Budget Blinds
Lighting by Destination Lighting
Fixtures by Crystorama Lighting
Interior Design by Creative Interiors & Design
Custom Cabinetry & Storage by Northwood Cabinets
Customized & Built by Cascade West Development
Photography by ExposioHDR Portland
Original Plans by Alan Mascord Design Associates
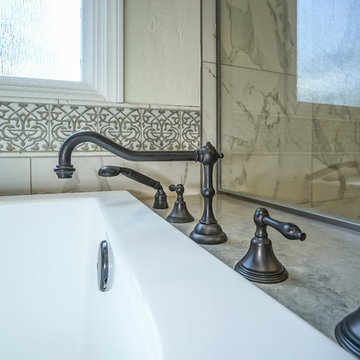
This is an example of a large traditional master bathroom in Los Angeles with raised-panel cabinets, dark wood cabinets, a drop-in tub, an alcove shower, a two-piece toilet, gray tile, white tile, porcelain tile, grey walls, porcelain floors, an undermount sink, concrete benchtops, white floor and a hinged shower door.
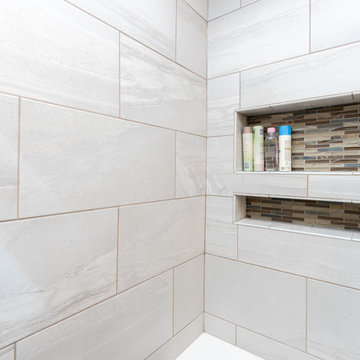
Photo of a mid-sized transitional master bathroom in DC Metro with shaker cabinets, dark wood cabinets, an open shower, a one-piece toilet, gray tile, ceramic tile, beige walls, ceramic floors, a vessel sink, engineered quartz benchtops, grey floor and a hinged shower door.
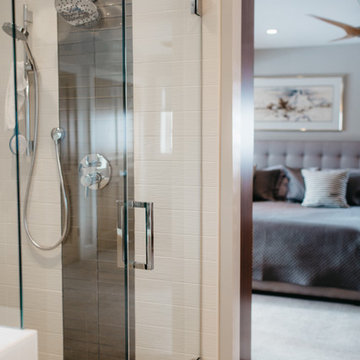
This is an example of a mid-sized contemporary master bathroom in Seattle with flat-panel cabinets, dark wood cabinets, an alcove shower, a one-piece toilet, gray tile, white tile, porcelain tile, grey walls, porcelain floors, an undermount sink and solid surface benchtops.
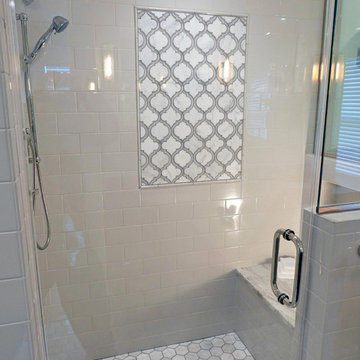
This completely remodeled shower features subway tiles as well as Ammara faucets and shower head. The mosaic on the back wall is Camilla wall tile with mirror glass and Carrera stone. The floor tile in and outside the shower is Hampton hexagon-shaped Carrera marble.
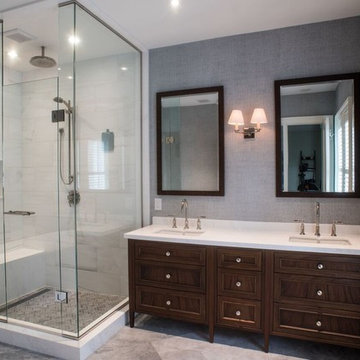
Photo of a mid-sized modern master bathroom in Toronto with shaker cabinets, dark wood cabinets, a freestanding tub, an open shower, gray tile, white tile, stone tile, grey walls, marble floors, an undermount sink and marble benchtops.
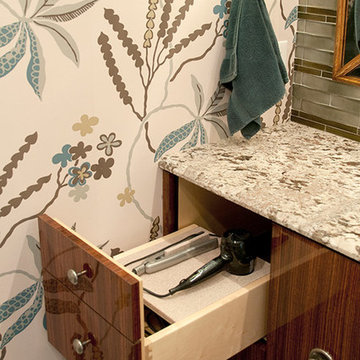
Photo of a large transitional master bathroom in Charlotte with flat-panel cabinets, dark wood cabinets, an open shower, gray tile, multi-coloured walls, porcelain floors, an undermount sink, granite benchtops and glass tile.
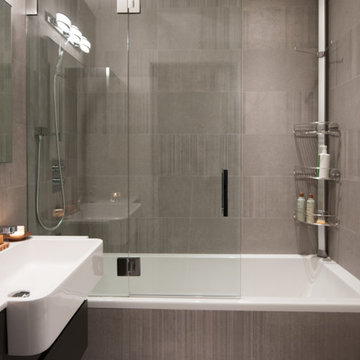
This is an example of a small contemporary bathroom in Vancouver with flat-panel cabinets, dark wood cabinets, an alcove tub, a shower/bathtub combo, a one-piece toilet, gray tile, ceramic tile, grey walls, ceramic floors, an integrated sink and solid surface benchtops.
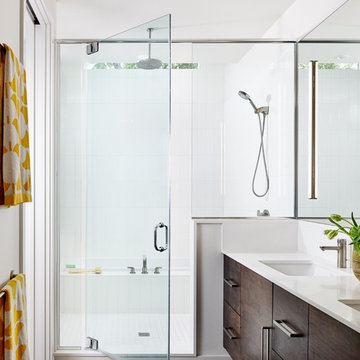
Casey Dunn
Photo of a contemporary bathroom in Austin with flat-panel cabinets, dark wood cabinets, gray tile, porcelain tile, engineered quartz benchtops, an alcove shower, white walls, an undermount sink and a hinged shower door.
Photo of a contemporary bathroom in Austin with flat-panel cabinets, dark wood cabinets, gray tile, porcelain tile, engineered quartz benchtops, an alcove shower, white walls, an undermount sink and a hinged shower door.
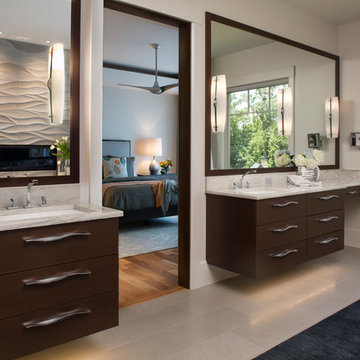
Builder: Thompson Properties,
Interior Designer: Allard & Roberts Interior Design,
Cabinetry: Advance Cabinetry,
Countertops: Mountain Marble & Granite,
Lighting Fixtures: Lux Lighting and Allard & Roberts,
Doors: Sun Mountain Door,
Plumbing & Appliances: Ferguson,
Door & Cabinet Hardware: Bella Hardware & Bath
Photography: David Dietrich Photography
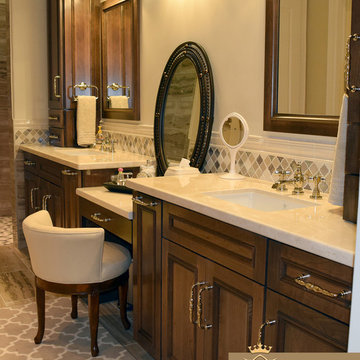
Design ideas for a large transitional master bathroom in Houston with raised-panel cabinets, dark wood cabinets, a freestanding tub, a two-piece toilet, beige tile, brown tile, gray tile, white tile, porcelain tile, beige walls, porcelain floors, an undermount sink and marble benchtops.
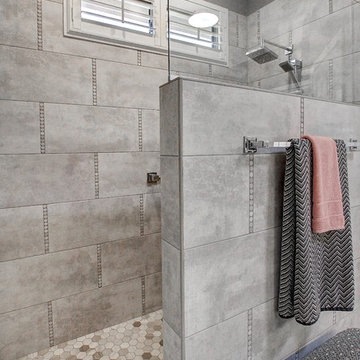
This is an example of a large transitional master bathroom in Phoenix with a curbless shower, gray tile, porcelain tile, porcelain floors, engineered quartz benchtops, shaker cabinets, dark wood cabinets, grey walls and an undermount sink.
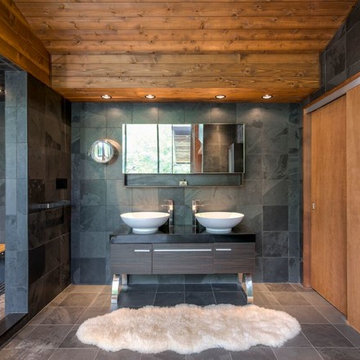
We worked closely with the owner of this gorgeous Hyde Park home in the Hudson Valley to do a completely customized 500 square foot addition to feature a stand-out, luxury ensuite bathroom and mirrored private gym. It was important that we respect and replicate the original, historic house and its overall look and feel, despite the modern upgrades.
Just some features of this complete, top-to-bottom design/build project include a simple, but beautiful free-standing soaking tub, steam shower, slate walls and slate floors with radiant heating, and custom floor-to-ceiling glass work providing a stunning view of the Hudson River.
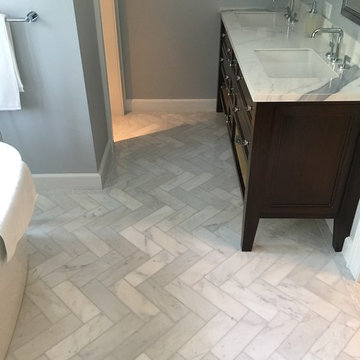
Hirshson Architecutre + Design
Design ideas for a transitional master bathroom in New York with recessed-panel cabinets, dark wood cabinets, a freestanding tub, an alcove shower, a one-piece toilet, gray tile, stone tile, grey walls, marble floors, an undermount sink and marble benchtops.
Design ideas for a transitional master bathroom in New York with recessed-panel cabinets, dark wood cabinets, a freestanding tub, an alcove shower, a one-piece toilet, gray tile, stone tile, grey walls, marble floors, an undermount sink and marble benchtops.
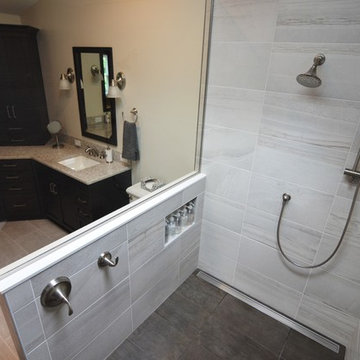
Adam Hartig
Design ideas for a mid-sized transitional master bathroom in Other with recessed-panel cabinets, dark wood cabinets, an open shower, a two-piece toilet, gray tile, porcelain tile, grey walls, porcelain floors, an undermount sink and engineered quartz benchtops.
Design ideas for a mid-sized transitional master bathroom in Other with recessed-panel cabinets, dark wood cabinets, an open shower, a two-piece toilet, gray tile, porcelain tile, grey walls, porcelain floors, an undermount sink and engineered quartz benchtops.
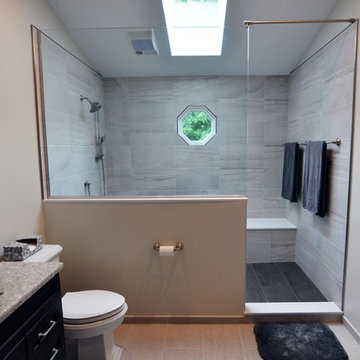
Adam Hartig
This is an example of a mid-sized transitional master bathroom in Other with recessed-panel cabinets, dark wood cabinets, an open shower, a two-piece toilet, gray tile, porcelain tile, grey walls, porcelain floors, an undermount sink and engineered quartz benchtops.
This is an example of a mid-sized transitional master bathroom in Other with recessed-panel cabinets, dark wood cabinets, an open shower, a two-piece toilet, gray tile, porcelain tile, grey walls, porcelain floors, an undermount sink and engineered quartz benchtops.
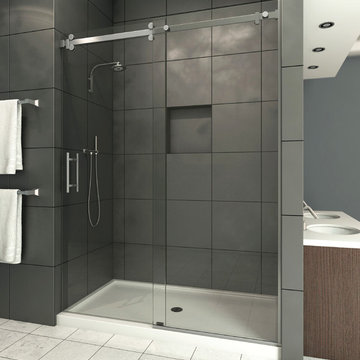
This is an example of a mid-sized modern master bathroom in Portland with flat-panel cabinets, dark wood cabinets, an alcove shower, gray tile, porcelain tile, grey walls, ceramic floors, an undermount sink, solid surface benchtops, a sliding shower screen and white floor.
Bathroom Design Ideas with Dark Wood Cabinets and Gray Tile
5