Bathroom Design Ideas with Dark Wood Cabinets and Gray Tile
Refine by:
Budget
Sort by:Popular Today
21 - 40 of 19,769 photos
Item 1 of 3
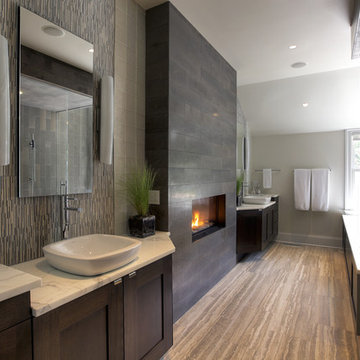
Luxurious master bath done in neutral tones and natural textures. Zen like harmony between tile,glass and stone make this an enviable retreat.
2010 A-List Award for Best Home Remodel
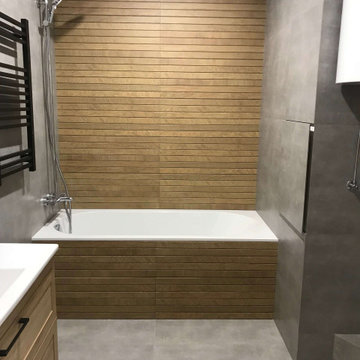
Капитальный ремонт трехкомнатной квартиры
This is an example of a mid-sized contemporary master bathroom in Moscow with raised-panel cabinets, dark wood cabinets, an undermount tub, a shower/bathtub combo, gray tile, porcelain tile, grey walls, porcelain floors, an undermount sink, grey floor, a shower curtain, a single vanity and a freestanding vanity.
This is an example of a mid-sized contemporary master bathroom in Moscow with raised-panel cabinets, dark wood cabinets, an undermount tub, a shower/bathtub combo, gray tile, porcelain tile, grey walls, porcelain floors, an undermount sink, grey floor, a shower curtain, a single vanity and a freestanding vanity.

A small, yet efficient, master bathroom. This blue glazed ceramic adds a fun touch!
Architecture and interior design: H2D Architecture + Design
www.h2darchitects.com
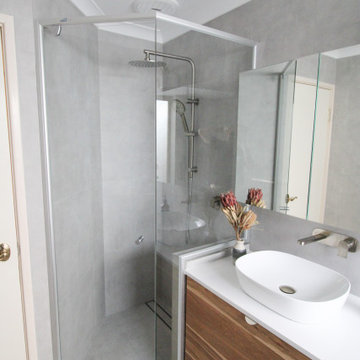
This is an example of a small modern 3/4 bathroom in Perth with flat-panel cabinets, dark wood cabinets, a freestanding tub, an alcove shower, a one-piece toilet, gray tile, porcelain tile, grey walls, porcelain floors, a vessel sink, engineered quartz benchtops, grey floor, a hinged shower door, white benchtops, a single vanity and a floating vanity.

Contemporary master bathroom in Austin with flat-panel cabinets, dark wood cabinets, a drop-in tub, an alcove shower, brown tile, gray tile, multi-coloured tile, white tile, matchstick tile, white walls, a vessel sink, marble benchtops, an open shower, beige benchtops, a double vanity and a built-in vanity.

The original house was demolished to make way for a two-story house on the sloping lot, with an accessory dwelling unit below. The upper level of the house, at street level, has three bedrooms, a kitchen and living room. The “great room” opens onto an ocean-view deck through two large pocket doors. The master bedroom can look through the living room to the same view. The owners, acting as their own interior designers, incorporated lots of color with wallpaper accent walls in each bedroom, and brilliant tiles in the bathrooms, kitchen, and at the fireplace tiles in the bathrooms, kitchen, and at the fireplace.
Architect: Thompson Naylor Architects
Photographs: Jim Bartsch Photographer
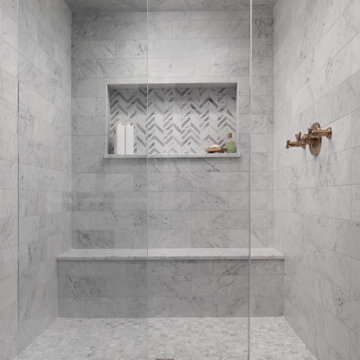
Beautiful relaxing freestanding tub surrounded by luxurious elements such as Carrera marble tile flooring and brushed gold bath filler. Our favorite feature is the custom functional ledge below the window!
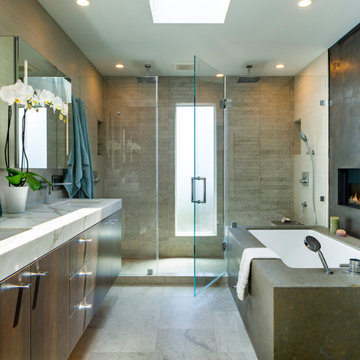
Mid Century Modern Contemporary design. White quartersawn veneer oak cabinets and white paint Crystal Cabinets
Design ideas for an expansive midcentury master bathroom in San Francisco with flat-panel cabinets, dark wood cabinets, an undermount tub, gray tile, an undermount sink, grey floor, white benchtops, a niche, a double vanity and a floating vanity.
Design ideas for an expansive midcentury master bathroom in San Francisco with flat-panel cabinets, dark wood cabinets, an undermount tub, gray tile, an undermount sink, grey floor, white benchtops, a niche, a double vanity and a floating vanity.
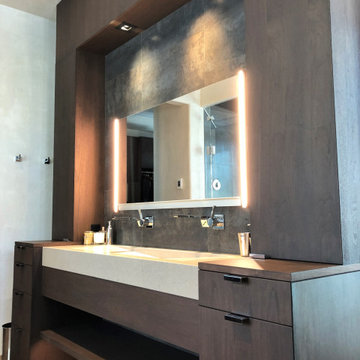
Contemporary walnut vanity in a secluded mountain home.
This is an example of a mid-sized contemporary master bathroom in Other with flat-panel cabinets, dark wood cabinets, a freestanding tub, a curbless shower, gray tile, beige walls, a trough sink, brown floor, a hinged shower door, beige benchtops, an enclosed toilet, a double vanity and a built-in vanity.
This is an example of a mid-sized contemporary master bathroom in Other with flat-panel cabinets, dark wood cabinets, a freestanding tub, a curbless shower, gray tile, beige walls, a trough sink, brown floor, a hinged shower door, beige benchtops, an enclosed toilet, a double vanity and a built-in vanity.
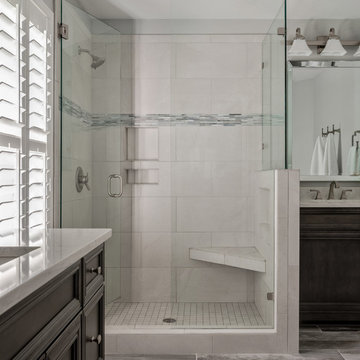
This small bathroom is much more functional with the removal of the tub and addition of a separate vanity, larger shower and barn door addition with added niche in wall for additional storage
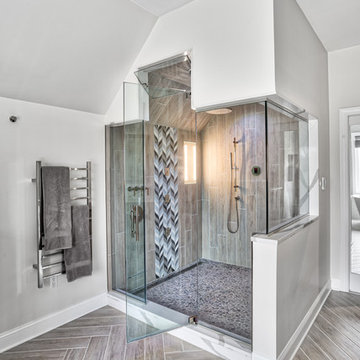
Large alcove steam shower with steam therapy, a perfect waterfall mosaic tile design and a towel warmer for when you get out of the shower - what more could you want!
Photos by Chris Veith
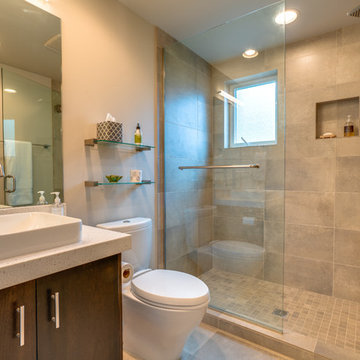
Inspiration for a contemporary bathroom in Seattle with flat-panel cabinets, dark wood cabinets, an alcove shower, gray tile, beige walls, a vessel sink, grey floor, a hinged shower door and white benchtops.
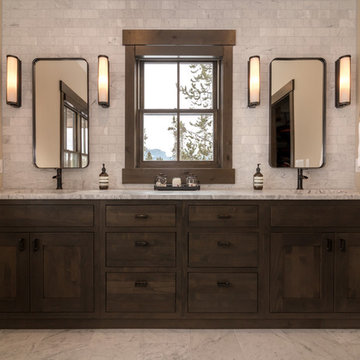
Builder | Thin Air Construction |
Electrical Contractor- Shadow Mtn. Electric
Photography | Jon Kohlwey
Designer | Tara Bender
Starmark Cabinetry
This is an example of a large country master bathroom in Denver with shaker cabinets, dark wood cabinets, gray tile, stone tile, beige walls, an undermount sink, granite benchtops, grey floor and grey benchtops.
This is an example of a large country master bathroom in Denver with shaker cabinets, dark wood cabinets, gray tile, stone tile, beige walls, an undermount sink, granite benchtops, grey floor and grey benchtops.
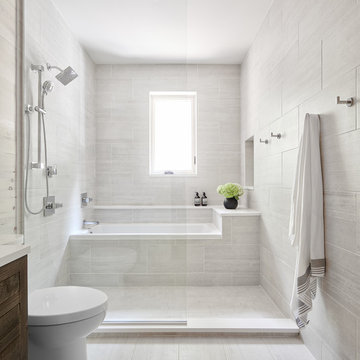
Mid-sized transitional master wet room bathroom in Toronto with flat-panel cabinets, dark wood cabinets, a drop-in tub, a one-piece toilet, gray tile, porcelain tile, white walls, porcelain floors, solid surface benchtops, white floor, an open shower and white benchtops.
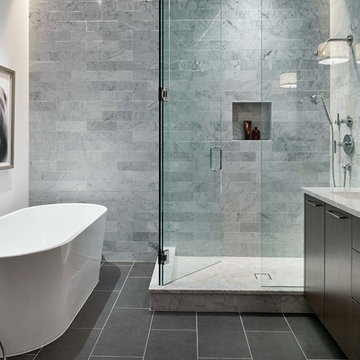
Dallas & Harris Photography
Design ideas for a mid-sized transitional 3/4 bathroom in Denver with flat-panel cabinets, dark wood cabinets, a freestanding tub, a corner shower, gray tile, porcelain tile, white walls, porcelain floors, an undermount sink, marble benchtops, grey floor, a hinged shower door and grey benchtops.
Design ideas for a mid-sized transitional 3/4 bathroom in Denver with flat-panel cabinets, dark wood cabinets, a freestanding tub, a corner shower, gray tile, porcelain tile, white walls, porcelain floors, an undermount sink, marble benchtops, grey floor, a hinged shower door and grey benchtops.
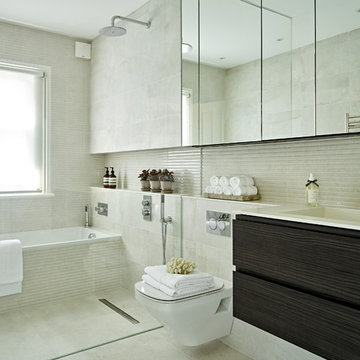
Nick Smith
This is an example of a mid-sized contemporary wet room bathroom in London with flat-panel cabinets, dark wood cabinets, a wall-mount toilet, gray tile, porcelain tile, porcelain floors, grey floor, an open shower, white benchtops, an alcove tub and an integrated sink.
This is an example of a mid-sized contemporary wet room bathroom in London with flat-panel cabinets, dark wood cabinets, a wall-mount toilet, gray tile, porcelain tile, porcelain floors, grey floor, an open shower, white benchtops, an alcove tub and an integrated sink.
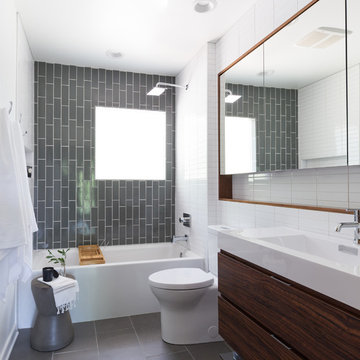
Contemporary bathroom in Other with flat-panel cabinets, dark wood cabinets, an alcove tub, a shower/bathtub combo, gray tile, white tile, white walls, a console sink and grey floor.
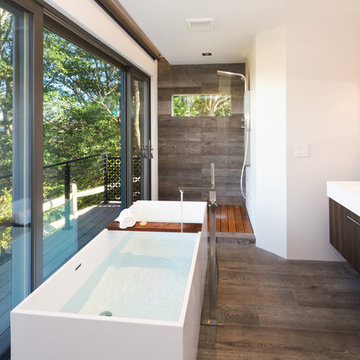
The SW-122S the smallest sized bathtub of its series with a modern rectangular and curved design . All of our bathtubs are made of durable white stone resin composite and available in a matte or glossy finish. This tub combines elegance, durability, and convenience with its high quality construction and chic modern design. This elegant, yet sharp and rectangular designed freestanding tub will surely be the center of attention and will add a contemporary touch to your new bathroom. Its height from drain to overflow will give plenty of space for an individual to enjoy a soothing and comfortable relaxing bathtub experience. The dip in the tubs base helps prevent you from sliding.
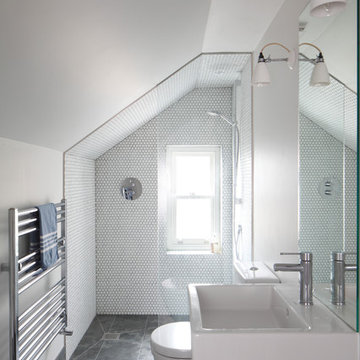
Bedwardine Road is our epic renovation and extension of a vast Victorian villa in Crystal Palace, south-east London.
Traditional architectural details such as flat brick arches and a denticulated brickwork entablature on the rear elevation counterbalance a kitchen that feels like a New York loft, complete with a polished concrete floor, underfloor heating and floor to ceiling Crittall windows.
Interiors details include as a hidden “jib” door that provides access to a dressing room and theatre lights in the master bathroom.
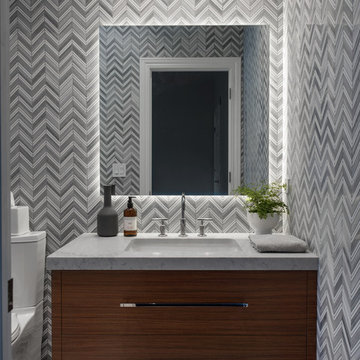
Cynthia Lynn
Photo of a mid-sized transitional 3/4 bathroom in Chicago with flat-panel cabinets, dark wood cabinets, an alcove shower, a two-piece toilet, gray tile, white tile, ceramic tile, multi-coloured walls, marble floors, an undermount sink, quartzite benchtops, white floor and a hinged shower door.
Photo of a mid-sized transitional 3/4 bathroom in Chicago with flat-panel cabinets, dark wood cabinets, an alcove shower, a two-piece toilet, gray tile, white tile, ceramic tile, multi-coloured walls, marble floors, an undermount sink, quartzite benchtops, white floor and a hinged shower door.
Bathroom Design Ideas with Dark Wood Cabinets and Gray Tile
2