Bathroom Design Ideas with Dark Wood Cabinets and Limestone Floors
Refine by:
Budget
Sort by:Popular Today
21 - 40 of 1,791 photos
Item 1 of 3
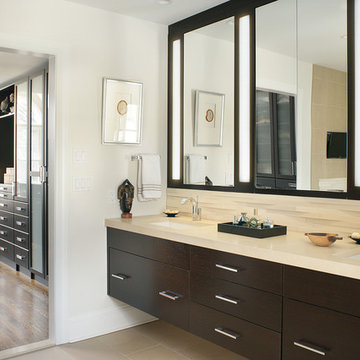
Budget demanded keeping the whirlpool tub and existing plumbing locations while transforming the space to a serene environment in keeping with the house. All drawers are functional on the floating vanity not allowing the plumbing trap to take away storage space. Mirrors conceal storage and have contemporary styling and LED lighting. The undulating limestone backsplash adds textural interest with a minimal design. Sleek large-scale brick patterned flooring creates a more tranquil space than the previous black and white checkerboard environment.
The clients desired a ‘his and her’ arrangement in this closet that required more organization. Faux wenge melamine doors, instead of wood veneer, met budget requirements. Lucite hardware up the style and frosted glass door panels lighten up the dark finishes and provide neatness and functionality by allowing an orderly way to glimpse what is hidden inside.
Designed by KBK Interior Design
KBKInteriorDesign.com
Photo by Wing Wong
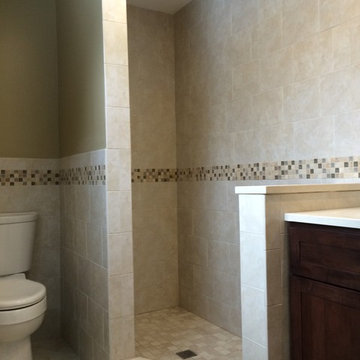
Mid-sized transitional 3/4 bathroom in New York with dark wood cabinets, a corner shower, a one-piece toilet, beige tile, porcelain tile, beige walls, limestone floors, an undermount sink and engineered quartz benchtops.
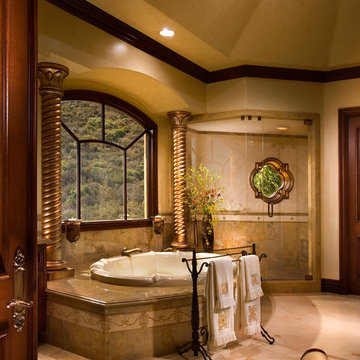
Thank U Angelo Costa for amazing photos
Inspiration for an expansive mediterranean master wet room bathroom in Los Angeles with furniture-like cabinets, dark wood cabinets, a drop-in tub, a one-piece toilet, beige tile, limestone, limestone floors, an undermount sink, granite benchtops, beige floor and a hinged shower door.
Inspiration for an expansive mediterranean master wet room bathroom in Los Angeles with furniture-like cabinets, dark wood cabinets, a drop-in tub, a one-piece toilet, beige tile, limestone, limestone floors, an undermount sink, granite benchtops, beige floor and a hinged shower door.
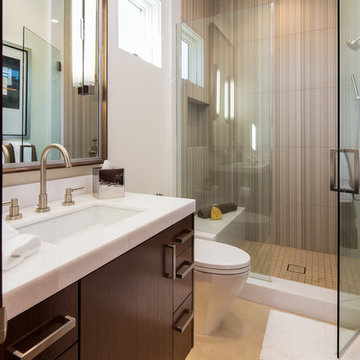
Mid-sized contemporary 3/4 bathroom in Orange County with flat-panel cabinets, dark wood cabinets, an alcove shower, a one-piece toilet, gray tile, porcelain tile, white walls, limestone floors, an undermount sink, marble benchtops, beige floor and a hinged shower door.
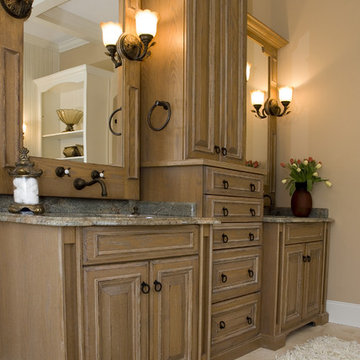
Nestled along a beautiful trout stream listen to the nearby waterfall as you soak in this tub by MAAX.
Photo of a large mediterranean master bathroom in Huntington with raised-panel cabinets, a claw-foot tub, stone tile, limestone floors, an undermount sink, granite benchtops, dark wood cabinets, a corner shower, a two-piece toilet, beige tile, white walls, beige floor and a hinged shower door.
Photo of a large mediterranean master bathroom in Huntington with raised-panel cabinets, a claw-foot tub, stone tile, limestone floors, an undermount sink, granite benchtops, dark wood cabinets, a corner shower, a two-piece toilet, beige tile, white walls, beige floor and a hinged shower door.
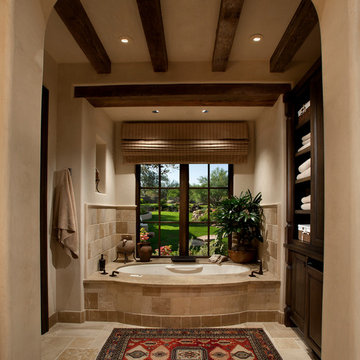
Photo of a mid-sized mediterranean master bathroom in Phoenix with limestone benchtops, raised-panel cabinets, dark wood cabinets, an undermount tub, beige tile, stone tile, beige walls and limestone floors.
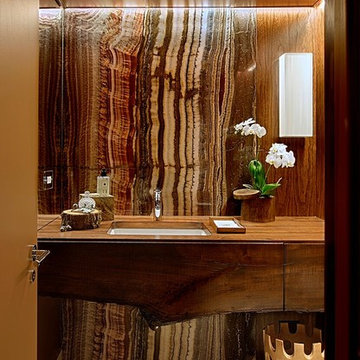
Inspiration for a mid-sized transitional 3/4 bathroom in Chicago with flat-panel cabinets, dark wood cabinets, brown walls, an undermount sink, beige tile, stone tile, limestone floors, wood benchtops and brown benchtops.
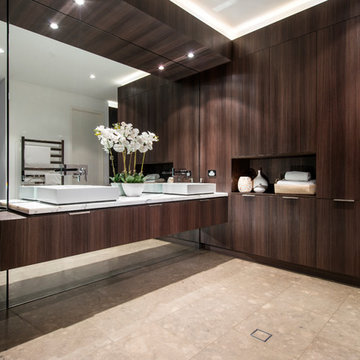
This multi-award winning master ensuite has had custom cabinets designed and the use of mirrors as a backsplash to the wall adds to the opulence of this space.
Styling by Urbane Projects
Photography by Joel Barbitta, D-Max Photography
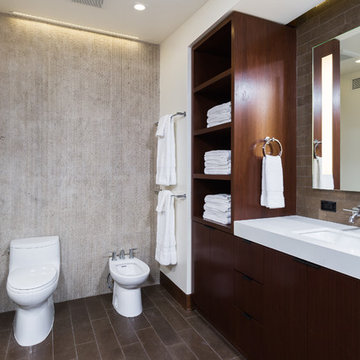
Ulimited Style Photography
Photo of a mid-sized modern master bathroom in Los Angeles with an undermount sink, flat-panel cabinets, dark wood cabinets, quartzite benchtops, a curbless shower, a bidet, brown tile, stone tile, white walls and limestone floors.
Photo of a mid-sized modern master bathroom in Los Angeles with an undermount sink, flat-panel cabinets, dark wood cabinets, quartzite benchtops, a curbless shower, a bidet, brown tile, stone tile, white walls and limestone floors.

This home prized itself on unique architecture, with sharp angles and interesting geometric shapes incorporated throughout the design. We wanted to intermix this style in a softer fashion, while also maintaining functionality in the kitchen and bathrooms that were to be remodeled. The refreshed spaces now exude a highly contemporary allure, featuring integrated hardware, rich wood tones, and intriguing asymmetrical cabinetry, all anchored by a captivating silver roots marble.
In the bathrooms, integrated slab sinks took the spotlight, while the powder room countertop radiated a subtle glow. To address previous storage challenges, a full-height cabinet was introduced in the hall bath, optimizing space. Additional storage solutions were seamlessly integrated into the primary closet, adjacent to the primary bath. Despite the dark wood cabinetry, strategic lighting choices and lighter finishes were employed to enhance the perceived spaciousness of the rooms.

The serene guest suite in this lovely home has breathtaking views from the third floor. Blue skies abound and on a clear day the Denver skyline is visible. The lake that is visible from the windows is Chatfield Reservoir, that is often dotted with sailboats during the summer months. This comfortable suite boasts an upholstered king-sized bed with luxury linens, a full-sized dresser and a swivel chair for reading or taking in the beautiful views. The opposite side of the room features an on-suite bar with a wine refrigerator, sink and a coffee center. The adjoining bath features a jetted shower and a stylish floating vanity. This guest suite was designed to double as a second primary suite for the home, should the need ever arise.
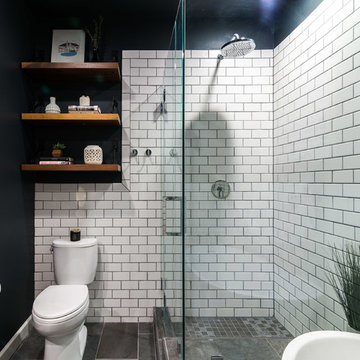
Custom floating shelves added just the right character for this modern bathroom
Design ideas for a mid-sized modern master bathroom in DC Metro with shaker cabinets, dark wood cabinets, a freestanding tub, a corner shower, subway tile, grey walls, an undermount sink, solid surface benchtops, grey floor, a hinged shower door, white benchtops, a two-piece toilet, white tile and limestone floors.
Design ideas for a mid-sized modern master bathroom in DC Metro with shaker cabinets, dark wood cabinets, a freestanding tub, a corner shower, subway tile, grey walls, an undermount sink, solid surface benchtops, grey floor, a hinged shower door, white benchtops, a two-piece toilet, white tile and limestone floors.
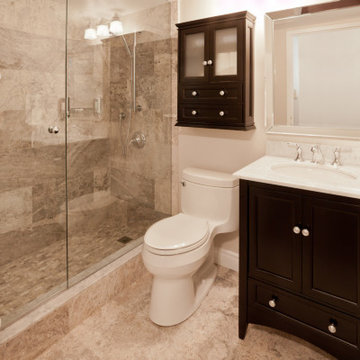
This is an example of a mid-sized transitional 3/4 bathroom in San Diego with shaker cabinets, dark wood cabinets, an alcove shower, a two-piece toilet, beige tile, brown tile, ceramic tile, beige walls, limestone floors, an undermount sink and marble benchtops.
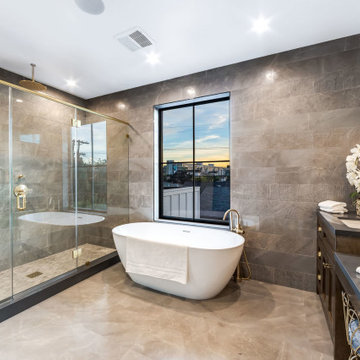
Inspiration for a large transitional master bathroom in Los Angeles with shaker cabinets, dark wood cabinets, a freestanding tub, gray tile, white walls, an undermount sink, a hinged shower door, grey benchtops, an alcove shower, a two-piece toilet, limestone, limestone floors, engineered quartz benchtops and grey floor.
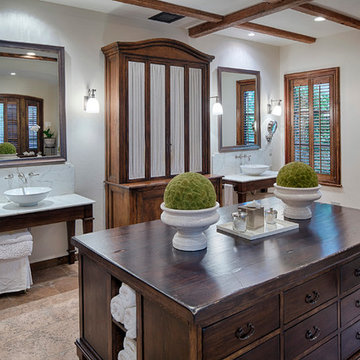
Inspiration for a large mediterranean master bathroom in Atlanta with dark wood cabinets, white walls, limestone floors, a vessel sink, marble benchtops and flat-panel cabinets.
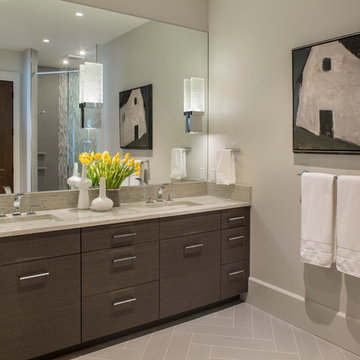
Builder: Thompson Properties,
Interior Designer: Allard & Roberts Interior Design,
Cabinetry: Advance Cabinetry,
Countertops: Mountain Marble & Granite,
Lighting Fixtures: Lux Lighting and Allard & Roberts,
Doors: Sun Mountain Door,
Plumbing & Appliances: Ferguson,
Door & Cabinet Hardware: Bella Hardware & Bath
Photography: David Dietrich Photography
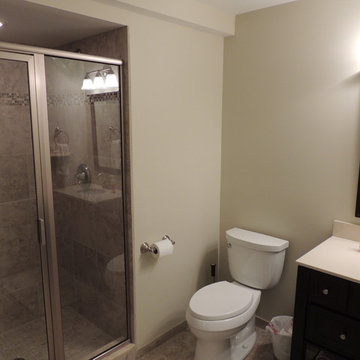
Design ideas for a mid-sized traditional 3/4 bathroom in Detroit with flat-panel cabinets, dark wood cabinets, an alcove shower, a one-piece toilet, beige tile, stone tile, beige walls, limestone floors, an undermount sink and engineered quartz benchtops.
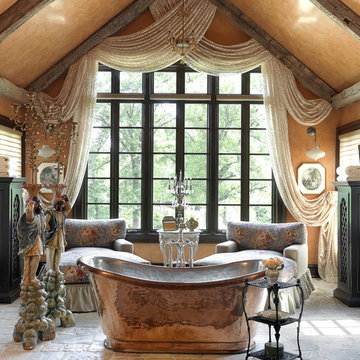
Interior Designer: Karen Pepper
Photo by: Alise O'Brien Photography
Inspiration for a large mediterranean master bathroom in St Louis with a freestanding tub, dark wood cabinets, beige walls, limestone floors and beige floor.
Inspiration for a large mediterranean master bathroom in St Louis with a freestanding tub, dark wood cabinets, beige walls, limestone floors and beige floor.
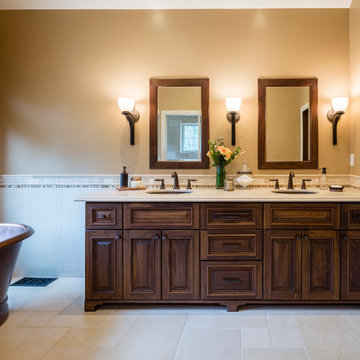
Andrew McKinney Photography
Mid-sized traditional master bathroom in San Francisco with an undermount sink, furniture-like cabinets, dark wood cabinets, limestone benchtops, a freestanding tub, an open shower, a one-piece toilet, beige tile, stone tile, beige walls and limestone floors.
Mid-sized traditional master bathroom in San Francisco with an undermount sink, furniture-like cabinets, dark wood cabinets, limestone benchtops, a freestanding tub, an open shower, a one-piece toilet, beige tile, stone tile, beige walls and limestone floors.
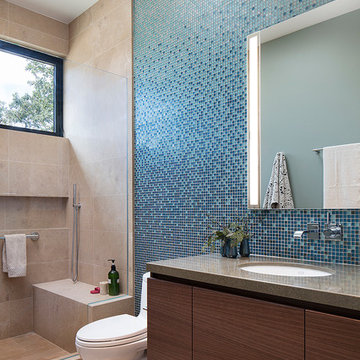
Misha Bruk
Mid-sized contemporary kids bathroom in San Francisco with flat-panel cabinets, dark wood cabinets, an alcove shower, a one-piece toilet, blue tile, glass tile, limestone floors, an undermount sink, engineered quartz benchtops, beige floor and brown benchtops.
Mid-sized contemporary kids bathroom in San Francisco with flat-panel cabinets, dark wood cabinets, an alcove shower, a one-piece toilet, blue tile, glass tile, limestone floors, an undermount sink, engineered quartz benchtops, beige floor and brown benchtops.
Bathroom Design Ideas with Dark Wood Cabinets and Limestone Floors
2