Bathroom Design Ideas with Dark Wood Cabinets and Limestone Floors
Refine by:
Budget
Sort by:Popular Today
81 - 100 of 1,791 photos
Item 1 of 3
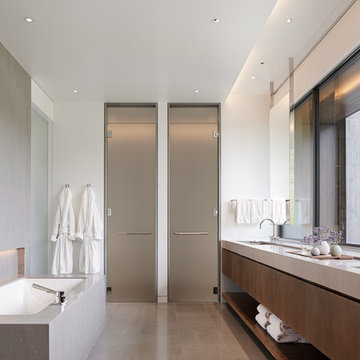
Steve Hall Hedrich Blessing
This is an example of a modern bathroom in Denver with flat-panel cabinets, white tile, white walls, limestone floors, an integrated sink, limestone benchtops, grey floor, dark wood cabinets, an undermount tub and a curbless shower.
This is an example of a modern bathroom in Denver with flat-panel cabinets, white tile, white walls, limestone floors, an integrated sink, limestone benchtops, grey floor, dark wood cabinets, an undermount tub and a curbless shower.
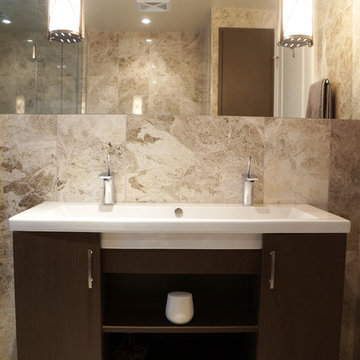
Design ideas for a mid-sized contemporary 3/4 bathroom in Toronto with open cabinets, dark wood cabinets, an alcove shower, a one-piece toilet, beige tile, stone tile, beige walls, limestone floors, a trough sink and engineered quartz benchtops.
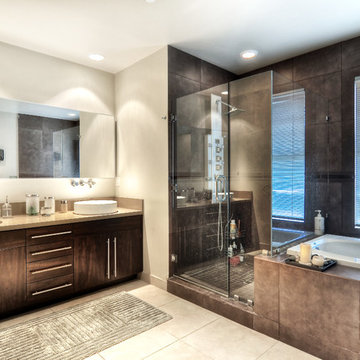
This is an example of a large modern master bathroom in Orange County with dark wood cabinets, a drop-in tub, a corner shower, beige tile, stone tile, white walls, limestone floors, a vessel sink, limestone benchtops, beige floor and a hinged shower door.
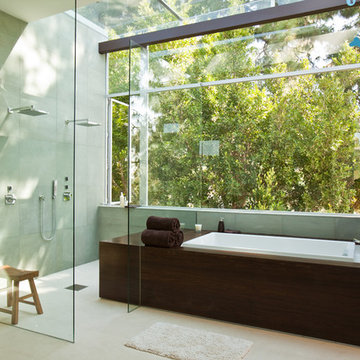
Michael Weschler Photography
Design ideas for a mid-sized midcentury master bathroom in Los Angeles with a drop-in sink, flat-panel cabinets, dark wood cabinets, solid surface benchtops, a drop-in tub, a curbless shower, a one-piece toilet, green tile, stone tile, white walls and limestone floors.
Design ideas for a mid-sized midcentury master bathroom in Los Angeles with a drop-in sink, flat-panel cabinets, dark wood cabinets, solid surface benchtops, a drop-in tub, a curbless shower, a one-piece toilet, green tile, stone tile, white walls and limestone floors.
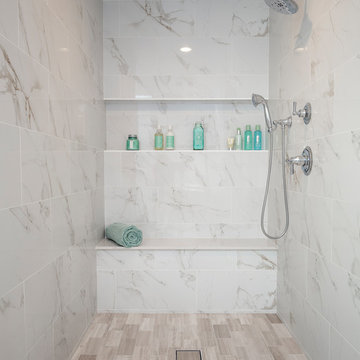
This design / build project in Los Angeles, CA. focused on a couple’s master bathroom. There were multiple reasons that the homeowners decided to start this project. The existing skylight had begun leaking and there were function and style concerns to be addressed. Previously this dated-spacious master bathroom had a large Jacuzzi tub, sauna, bidet (in a water closet) and a shower. Although the space was large and offered many amenities they were not what the homeowners valued and the space was very compartmentalized. The project also included closing off a door which previously allowed guests access to the master bathroom. The homeowners wanted to create a space that was not accessible to guests. Painted tiles featuring lilies and gold finishes were not the style the homeowners were looking for.
Desiring something more elegant, a place where they could pamper themselves, we were tasked with recreating the space. Chief among the homeowners requests were a wet room with free standing tub, floor-mounted waterfall tub filler, and stacked stone. Specifically they wanted the stacked stone to create a central visual feature between the shower and tub. The stacked stone is Limestone in Honed Birch. The open shower contrasts the neighboring stacked stone with sleek smooth large format tiles.
A double walnut vanity featuring crystal knobs and waterfall faucets set below a clearstory window allowed for adding a new makeup vanity with chandelier which the homeowners love. The walnut vanity was selected to contrast the light, white tile.
The bathroom features Brizo and DXV.
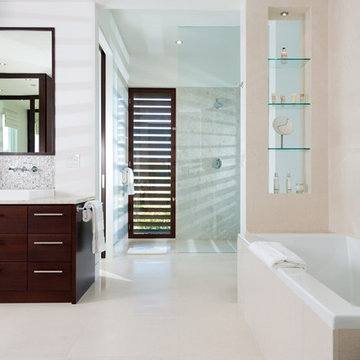
Here are some images of a beautiful villa recently finished in Turks & Caicos. Our Verona Cream, used extensively on the floors throughout and Shell Gris on the walls in the bathrooms. The client wanted a white stone for the floor that would not track and wear like many other white limestone products on the market. Or to use a limestone that is too beige or grey. The Verona Cream is the whitest limestone available but had the durability the client desired. We have used this limestone in not only prestigious residential developments but also commercial applications. With low porosity and good density this limestone was the only choice.
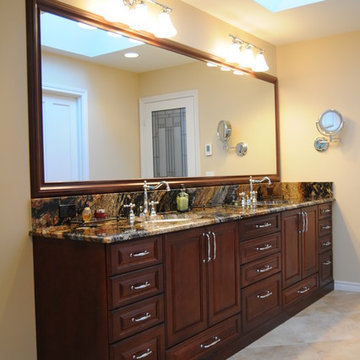
Inspiration for a large traditional master bathroom in Seattle with an undermount sink, raised-panel cabinets, dark wood cabinets, granite benchtops, black tile, stone slab, beige walls and limestone floors.
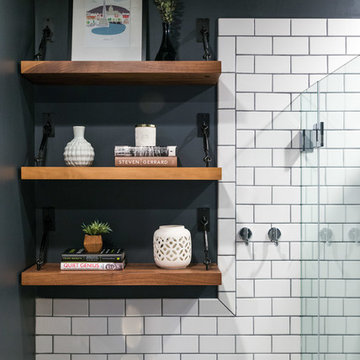
Beautiful tile design around all the edges.
This is an example of a mid-sized modern master bathroom in DC Metro with shaker cabinets, dark wood cabinets, a freestanding tub, a corner shower, subway tile, grey walls, an undermount sink, solid surface benchtops, grey floor, a hinged shower door, white benchtops, a two-piece toilet, white tile and limestone floors.
This is an example of a mid-sized modern master bathroom in DC Metro with shaker cabinets, dark wood cabinets, a freestanding tub, a corner shower, subway tile, grey walls, an undermount sink, solid surface benchtops, grey floor, a hinged shower door, white benchtops, a two-piece toilet, white tile and limestone floors.
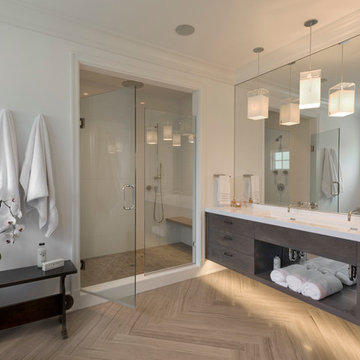
This is an example of a mid-sized contemporary master bathroom in New York with a trough sink, flat-panel cabinets, dark wood cabinets, an alcove shower, white walls, a freestanding tub, beige tile, stone tile, limestone floors and solid surface benchtops.
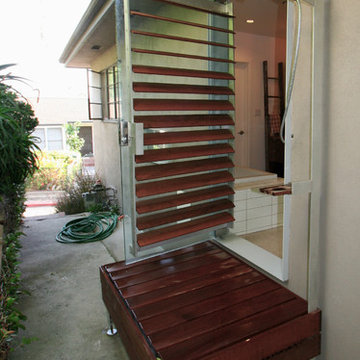
Design ideas for a mid-sized modern master bathroom in Los Angeles with an undermount sink, dark wood cabinets, wood benchtops, a drop-in tub, an open shower, a two-piece toilet, white tile, subway tile, white walls, limestone floors, flat-panel cabinets, beige floor, a hinged shower door and brown benchtops.
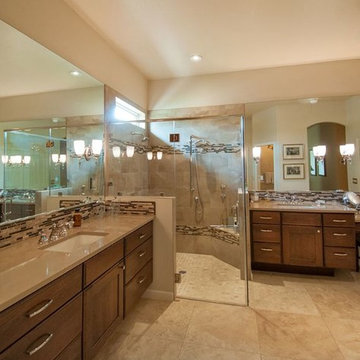
Design ideas for a large traditional master bathroom in Phoenix with furniture-like cabinets, dark wood cabinets, a corner shower, multi-coloured tile, matchstick tile, beige walls, limestone floors, an undermount sink, engineered quartz benchtops, beige floor and a hinged shower door.
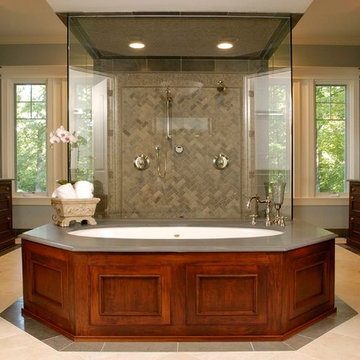
http://www.pickellbuilders.com. Photography by Linda Oyama Bryan. Master Bathroom with Pass Thru Shower and Separate His/Hers Cherry vanities with Blue Lagos countertops, tub deck and shower tile.
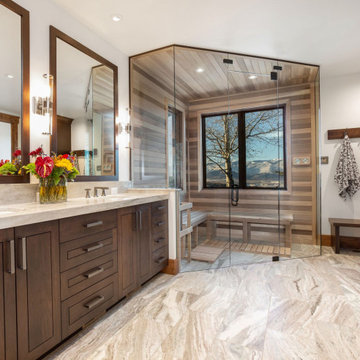
Inspiration for a large transitional bathroom in Salt Lake City with raised-panel cabinets, dark wood cabinets, an alcove shower, white walls, limestone floors, with a sauna, an undermount sink, granite benchtops, beige floor, a hinged shower door, beige benchtops, a shower seat, a double vanity and a built-in vanity.
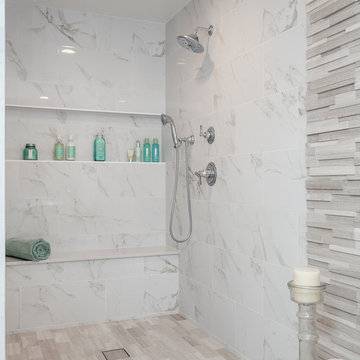
This design / build project in Los Angeles, CA. focused on a couple’s master bathroom. There were multiple reasons that the homeowners decided to start this project. The existing skylight had begun leaking and there were function and style concerns to be addressed. Previously this dated-spacious master bathroom had a large Jacuzzi tub, sauna, bidet (in a water closet) and a shower. Although the space was large and offered many amenities they were not what the homeowners valued and the space was very compartmentalized. The project also included closing off a door which previously allowed guests access to the master bathroom. The homeowners wanted to create a space that was not accessible to guests. Painted tiles featuring lilies and gold finishes were not the style the homeowners were looking for.
Desiring something more elegant, a place where they could pamper themselves, we were tasked with recreating the space. Chief among the homeowners requests were a wet room with free standing tub, floor-mounted waterfall tub filler, and stacked stone. Specifically they wanted the stacked stone to create a central visual feature between the shower and tub. The stacked stone is Limestone in Honed Birch. The open shower contrasts the neighboring stacked stone with sleek smooth large format tiles.
A double walnut vanity featuring crystal knobs and waterfall faucets set below a clearstory window allowed for adding a new makeup vanity with chandelier which the homeowners love. The walnut vanity was selected to contrast the light, white tile.
The bathroom features Brizo and DXV.
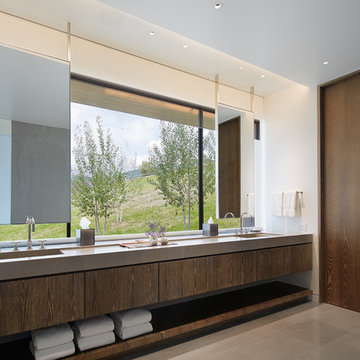
Steve Hall Hedrich Blessing
Photo of a contemporary bathroom in Denver with flat-panel cabinets, white tile, white walls, limestone floors, an integrated sink, limestone benchtops, grey floor, dark wood cabinets and grey benchtops.
Photo of a contemporary bathroom in Denver with flat-panel cabinets, white tile, white walls, limestone floors, an integrated sink, limestone benchtops, grey floor, dark wood cabinets and grey benchtops.
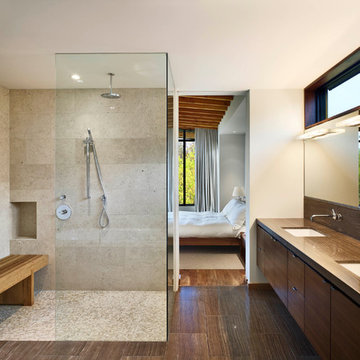
Tom Arban
Photo of a large contemporary master bathroom in Toronto with an undermount sink, flat-panel cabinets, dark wood cabinets, limestone benchtops, a curbless shower, beige tile, white walls, limestone floors and limestone.
Photo of a large contemporary master bathroom in Toronto with an undermount sink, flat-panel cabinets, dark wood cabinets, limestone benchtops, a curbless shower, beige tile, white walls, limestone floors and limestone.
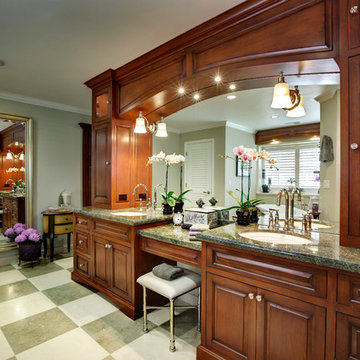
The Perfect combination of Form and Function in this well appointed traditional Master Bath with beautiful custom arched cherry cabinetry, granite counter top and polished nickle hardware. The checkerboard heated limestone floors
were added to complete the character of this room. Ceiling cannister lighting overhead, vanity scones and upper cabinet lighting provide options for atmophere and task lighting.
Photography by Dave Adams Photography
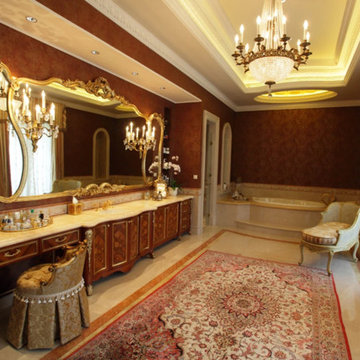
Design ideas for a large traditional master bathroom in Los Angeles with recessed-panel cabinets, dark wood cabinets, a drop-in tub, brown walls, limestone floors, an undermount sink, laminate benchtops and beige floor.
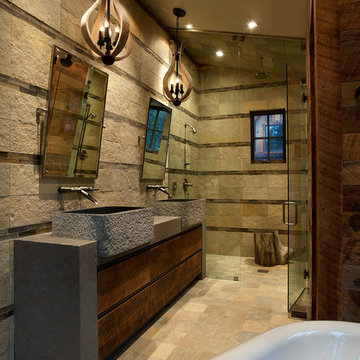
Anita Lang - IMI Design - Scottsdale, AZ
Photo of a large country master wet room bathroom in Sacramento with stone tile, limestone floors, beige floor, flat-panel cabinets, dark wood cabinets, beige tile, brown tile, brown walls, a vessel sink, concrete benchtops and a hinged shower door.
Photo of a large country master wet room bathroom in Sacramento with stone tile, limestone floors, beige floor, flat-panel cabinets, dark wood cabinets, beige tile, brown tile, brown walls, a vessel sink, concrete benchtops and a hinged shower door.
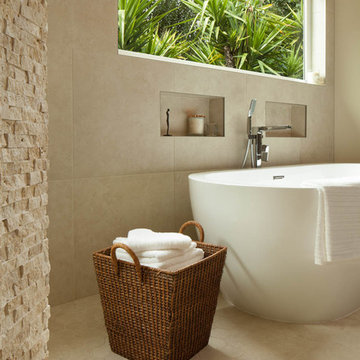
Photo of a large contemporary master bathroom in San Francisco with flat-panel cabinets, dark wood cabinets, a freestanding tub, an open shower, a two-piece toilet, beige tile, stone tile, beige walls, limestone floors, an undermount sink, granite benchtops, beige floor and an open shower.
Bathroom Design Ideas with Dark Wood Cabinets and Limestone Floors
5