Bathroom Design Ideas with Dark Wood Cabinets and Marble Benchtops
Refine by:
Budget
Sort by:Popular Today
101 - 120 of 13,997 photos
Item 1 of 3
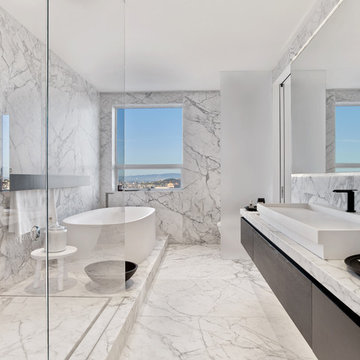
Photography by Eric Laignel
Large contemporary master bathroom in San Francisco with dark wood cabinets, a freestanding tub, marble, multi-coloured walls, marble floors, marble benchtops, a hinged shower door and multi-coloured benchtops.
Large contemporary master bathroom in San Francisco with dark wood cabinets, a freestanding tub, marble, multi-coloured walls, marble floors, marble benchtops, a hinged shower door and multi-coloured benchtops.
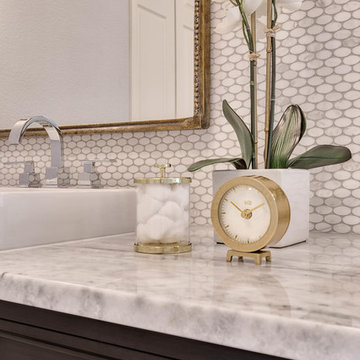
A single house that needed the extra touch.
A master bathroom that never been touched before transformed into a luxurious bathroom, bright, welcoming, fine bathroom.
The couple invested in great materials when they first bought their house so we were able to use the cabinets and reface the kitchen to show fresh and up-to-date look to it. The entire house was painted with a light color to open up the space and make it looks bigger.
In order to create a functional living room, we build a media center where now our couple and enjoy movie nights together.
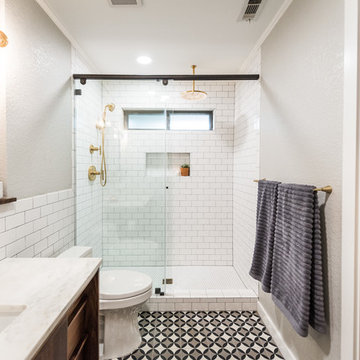
Darby Kate Photography
Inspiration for a small midcentury master bathroom in Dallas with flat-panel cabinets, dark wood cabinets, a double shower, white tile, ceramic tile, grey walls, cement tiles, an undermount sink, marble benchtops, multi-coloured floor and a sliding shower screen.
Inspiration for a small midcentury master bathroom in Dallas with flat-panel cabinets, dark wood cabinets, a double shower, white tile, ceramic tile, grey walls, cement tiles, an undermount sink, marble benchtops, multi-coloured floor and a sliding shower screen.
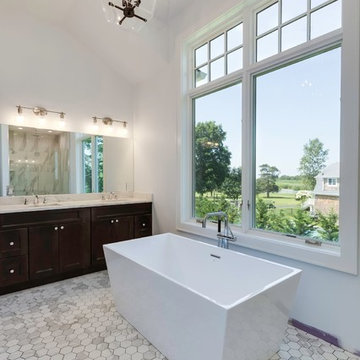
This is the final product of the master bath in this totally custom built home. How would you like taking a nice long soak in that tub? I mean, what a view!
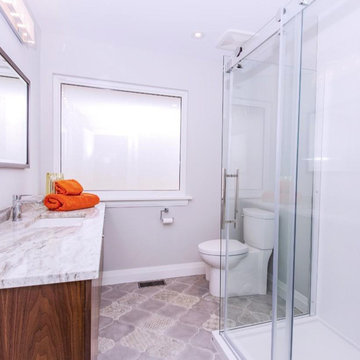
Design ideas for a mid-sized contemporary 3/4 bathroom in Toronto with flat-panel cabinets, dark wood cabinets, an alcove shower, a one-piece toilet, white tile, porcelain tile, grey walls, ceramic floors, an undermount sink and marble benchtops.
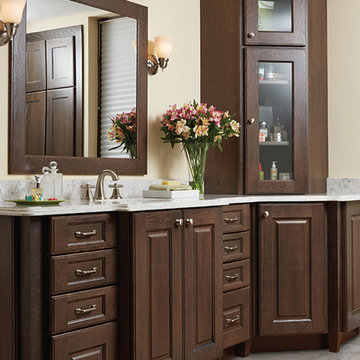
Mid-sized transitional 3/4 bathroom in Orange County with raised-panel cabinets, dark wood cabinets, beige walls, marble floors, an undermount sink and marble benchtops.
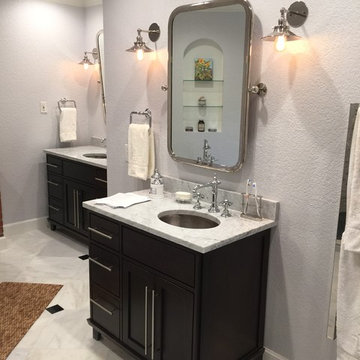
This is an example of a mid-sized transitional kids bathroom in Orange County with shaker cabinets, dark wood cabinets, an undermount sink, marble benchtops, a claw-foot tub, an alcove shower, a one-piece toilet, grey walls, marble floors and white floor.
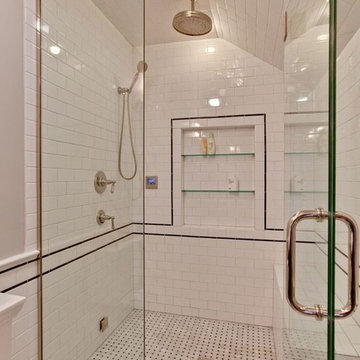
Design ideas for a mid-sized traditional master bathroom in Chicago with raised-panel cabinets, dark wood cabinets, an alcove shower, a one-piece toilet, white tile, subway tile, beige walls, mosaic tile floors, an undermount sink and marble benchtops.
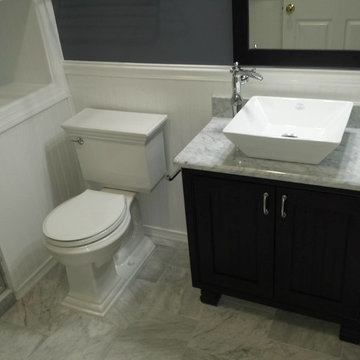
Avenza marble tub to shower conversion with a corner bench seat. Furniture style vanity cabinet with vessel sink.
This is an example of a mid-sized transitional master bathroom in Richmond with furniture-like cabinets, dark wood cabinets, an alcove shower, a two-piece toilet, white tile, stone tile, grey walls, marble floors, a vessel sink and marble benchtops.
This is an example of a mid-sized transitional master bathroom in Richmond with furniture-like cabinets, dark wood cabinets, an alcove shower, a two-piece toilet, white tile, stone tile, grey walls, marble floors, a vessel sink and marble benchtops.
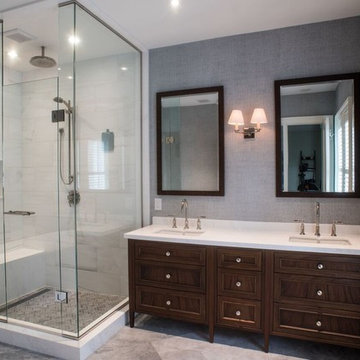
Photo of a mid-sized modern master bathroom in Toronto with shaker cabinets, dark wood cabinets, a freestanding tub, an open shower, gray tile, white tile, stone tile, grey walls, marble floors, an undermount sink and marble benchtops.
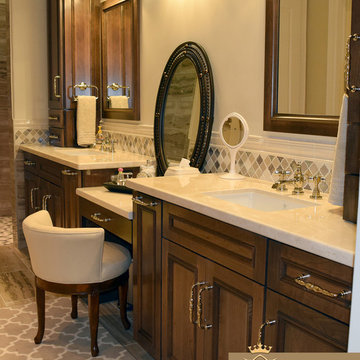
Design ideas for a large transitional master bathroom in Houston with raised-panel cabinets, dark wood cabinets, a freestanding tub, a two-piece toilet, beige tile, brown tile, gray tile, white tile, porcelain tile, beige walls, porcelain floors, an undermount sink and marble benchtops.
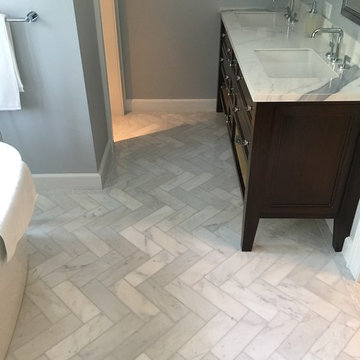
Hirshson Architecutre + Design
Design ideas for a transitional master bathroom in New York with recessed-panel cabinets, dark wood cabinets, a freestanding tub, an alcove shower, a one-piece toilet, gray tile, stone tile, grey walls, marble floors, an undermount sink and marble benchtops.
Design ideas for a transitional master bathroom in New York with recessed-panel cabinets, dark wood cabinets, a freestanding tub, an alcove shower, a one-piece toilet, gray tile, stone tile, grey walls, marble floors, an undermount sink and marble benchtops.
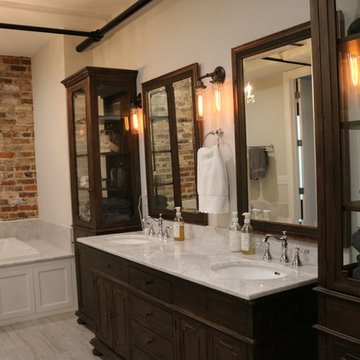
Linda Blackman
Mid-sized industrial 3/4 bathroom in Other with white walls, laminate floors, furniture-like cabinets, dark wood cabinets, a drop-in tub, marble benchtops and an undermount sink.
Mid-sized industrial 3/4 bathroom in Other with white walls, laminate floors, furniture-like cabinets, dark wood cabinets, a drop-in tub, marble benchtops and an undermount sink.
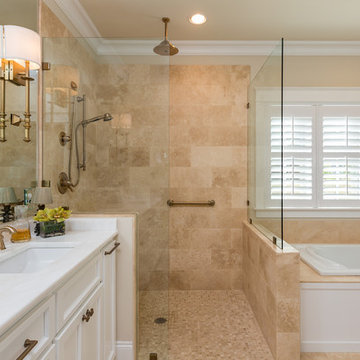
Greg Reigler
Mid-sized arts and crafts bathroom in Miami with furniture-like cabinets, dark wood cabinets, a drop-in tub, a shower/bathtub combo, a one-piece toilet, beige tile, porcelain tile, beige walls, porcelain floors, an undermount sink and marble benchtops.
Mid-sized arts and crafts bathroom in Miami with furniture-like cabinets, dark wood cabinets, a drop-in tub, a shower/bathtub combo, a one-piece toilet, beige tile, porcelain tile, beige walls, porcelain floors, an undermount sink and marble benchtops.
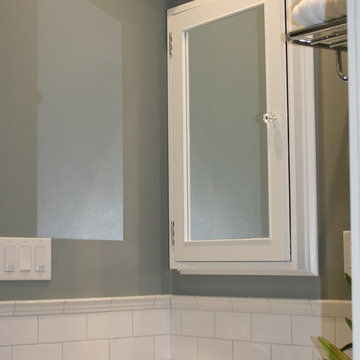
Custom Spaces
Inspiration for a small traditional 3/4 bathroom in San Francisco with a pedestal sink, shaker cabinets, dark wood cabinets, marble benchtops, a corner shower, a two-piece toilet, white tile, ceramic tile, grey walls and marble floors.
Inspiration for a small traditional 3/4 bathroom in San Francisco with a pedestal sink, shaker cabinets, dark wood cabinets, marble benchtops, a corner shower, a two-piece toilet, white tile, ceramic tile, grey walls and marble floors.
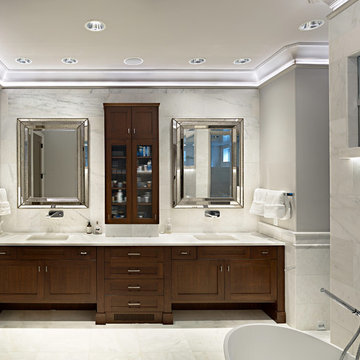
Designed by: www.elitedesigngroup.com
Built By: www.jasamgroup.com
Large contemporary master bathroom in Charlotte with marble benchtops, a freestanding tub, white tile, stone tile, white walls, marble floors, shaker cabinets, dark wood cabinets and an undermount sink.
Large contemporary master bathroom in Charlotte with marble benchtops, a freestanding tub, white tile, stone tile, white walls, marble floors, shaker cabinets, dark wood cabinets and an undermount sink.
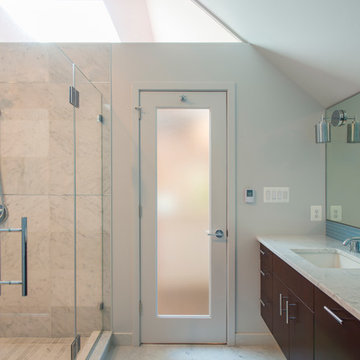
Photo: Michael K. Wilkinson
The reason for the open plan was to maintain natural light throughout the attic. However, the bathroom was a challenge because it has privacy walls. Our designer opted to use continuous clerestory glass panels that wrap around the corner of the bathroom enclosure. These custom glass pieces allow light to flow from the dormers and skylight into the bathroom. The bathroom door is frosted to maintain privacy but also let in natural light.
The modern bathroom has a floating dark wood vanity that provides plenty of storage including a laundry basket. The toilet is in a separate room for privacy.
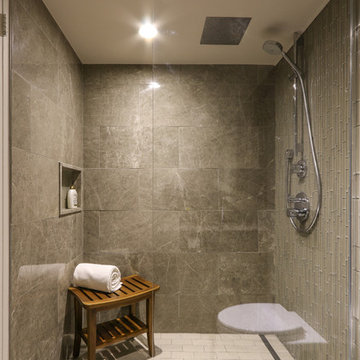
Photo of a small modern master bathroom in Ottawa with an undermount sink, flat-panel cabinets, dark wood cabinets, marble benchtops, an alcove shower, a wall-mount toilet, gray tile, glass tile, grey walls and porcelain floors.
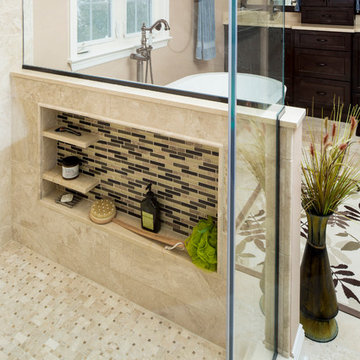
This is an example of a mid-sized traditional master bathroom in New York with recessed-panel cabinets, dark wood cabinets and marble benchtops.
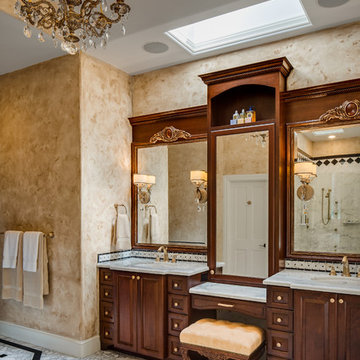
His and Hers vanities were built in with a center storge/vanity. Enkeboll accents were hand gilded for depth and richness on the mirrors. Gold faucets grace the top of Calcutta marble tops. Justin Schmauser Photography
Bathroom Design Ideas with Dark Wood Cabinets and Marble Benchtops
6