Bathroom Design Ideas with Dark Wood Cabinets and Multi-Coloured Benchtops
Refine by:
Budget
Sort by:Popular Today
101 - 120 of 1,978 photos
Item 1 of 3
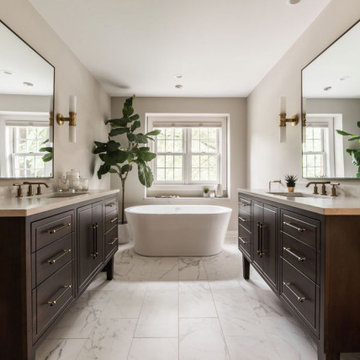
Inspiration for a large transitional master bathroom in Chicago with flat-panel cabinets, dark wood cabinets, a freestanding tub, an alcove shower, white tile, porcelain tile, grey walls, ceramic floors, a drop-in sink, quartzite benchtops, white floor, a hinged shower door and multi-coloured benchtops.
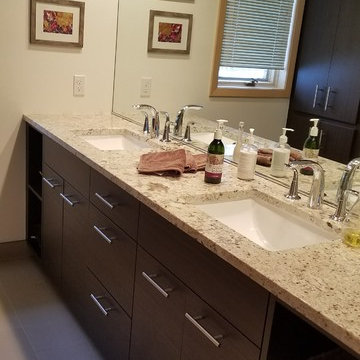
Andrew Kuechle
Photo of a mid-sized contemporary master bathroom in Minneapolis with flat-panel cabinets, dark wood cabinets, white walls, porcelain floors, an undermount sink, quartzite benchtops, grey floor and multi-coloured benchtops.
Photo of a mid-sized contemporary master bathroom in Minneapolis with flat-panel cabinets, dark wood cabinets, white walls, porcelain floors, an undermount sink, quartzite benchtops, grey floor and multi-coloured benchtops.
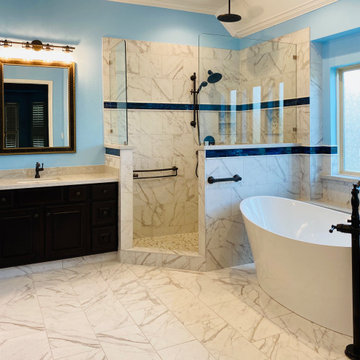
The freestanding bubble jet bathtub which features a remote air turbine, water warming system and back warmer is controlled by an iPhone and wall-mounted controller. No wires or pipes are visible going into the tub - all of that comes up through the bottom of the tub; fully concealed. The turbine is concealed inside the cabinet above the toilet, so all you hear while in the tub are the bubbles!
The open (door-less) shower features a rain head, hand shower and wall-mounted shower head.
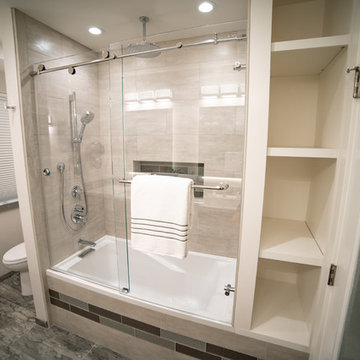
Mid-sized transitional master bathroom in San Francisco with flat-panel cabinets, dark wood cabinets, an alcove tub, a shower/bathtub combo, gray tile, porcelain tile, porcelain floors, an undermount sink, granite benchtops, brown floor, a sliding shower screen and multi-coloured benchtops.
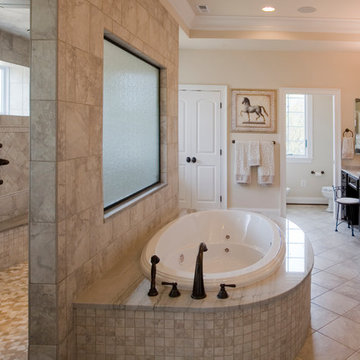
Design ideas for an expansive traditional master bathroom in Baltimore with recessed-panel cabinets, dark wood cabinets, a drop-in tub, an open shower, a two-piece toilet, beige tile, porcelain tile, beige walls, porcelain floors, an undermount sink, granite benchtops, beige floor, an open shower and multi-coloured benchtops.
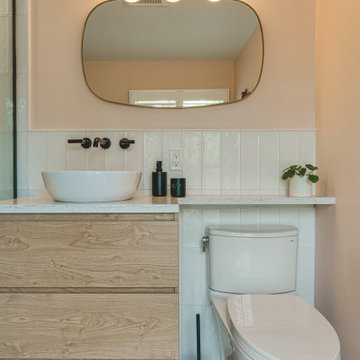
A River North Ensuite Transformation. Our latest project seamlessly blends classic and contemporary design elements. By introducing a palette of chic pick paint and timeless white vertical subway tile, we've rejuvenated our client's River North ensuite. Modern fixtures, with their clean lines and refined finishes, complete the look. This bathroom remodel exudes sophistication and tranquility, providing our client with a serene oasis in the heart of the city. It's a harmonious fusion of aesthetics that captures the essence of urban luxury. A testament to the power of design, this space now redefines modern living in style."
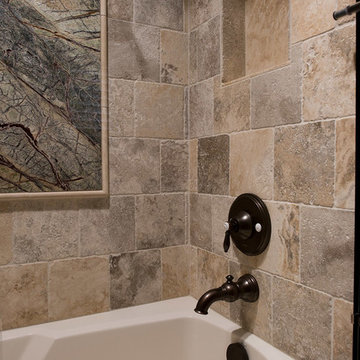
Bathrooms don't have to be boring or basic. They can inspire you, entertain you, and really wow your guests. This rustic-modern design truly represents this family and their home.
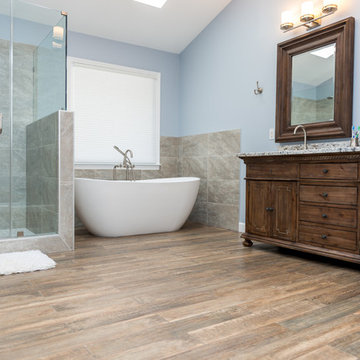
Tyler
Design ideas for a large modern master bathroom in DC Metro with furniture-like cabinets, dark wood cabinets, a freestanding tub, an alcove shower, brown tile, porcelain tile, blue walls, medium hardwood floors, an undermount sink, granite benchtops, brown floor, a hinged shower door and multi-coloured benchtops.
Design ideas for a large modern master bathroom in DC Metro with furniture-like cabinets, dark wood cabinets, a freestanding tub, an alcove shower, brown tile, porcelain tile, blue walls, medium hardwood floors, an undermount sink, granite benchtops, brown floor, a hinged shower door and multi-coloured benchtops.
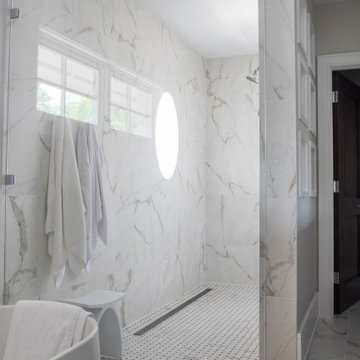
Master bathroom features porcelain tile that mimics calcutta stone with an easy care advantage. Freestanding modern tub and curbless walk in shower
Design ideas for a mid-sized beach style master bathroom in Milwaukee with recessed-panel cabinets, dark wood cabinets, a freestanding tub, a curbless shower, beige tile, subway tile, beige walls, medium hardwood floors, an undermount sink, onyx benchtops, brown floor, a hinged shower door, multi-coloured benchtops, an enclosed toilet, a single vanity and a freestanding vanity.
Design ideas for a mid-sized beach style master bathroom in Milwaukee with recessed-panel cabinets, dark wood cabinets, a freestanding tub, a curbless shower, beige tile, subway tile, beige walls, medium hardwood floors, an undermount sink, onyx benchtops, brown floor, a hinged shower door, multi-coloured benchtops, an enclosed toilet, a single vanity and a freestanding vanity.
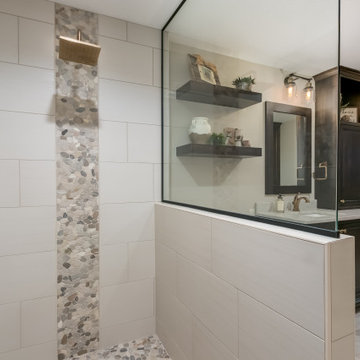
This is an example of a mid-sized beach style master bathroom in Minneapolis with flat-panel cabinets, dark wood cabinets, a drop-in tub, an open shower, a one-piece toilet, beige tile, ceramic tile, beige walls, laminate floors, a drop-in sink, marble benchtops, beige floor, an open shower, multi-coloured benchtops, a double vanity and a floating vanity.
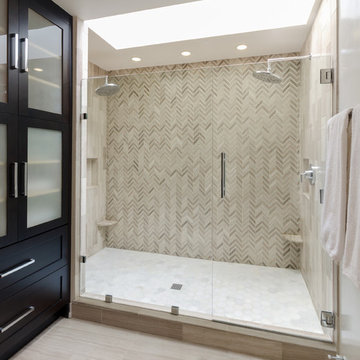
John Magor
Large transitional master bathroom in Richmond with shaker cabinets, dark wood cabinets, beige walls, marble floors, an undermount sink, marble benchtops, grey floor, a hinged shower door, an alcove shower and multi-coloured benchtops.
Large transitional master bathroom in Richmond with shaker cabinets, dark wood cabinets, beige walls, marble floors, an undermount sink, marble benchtops, grey floor, a hinged shower door, an alcove shower and multi-coloured benchtops.
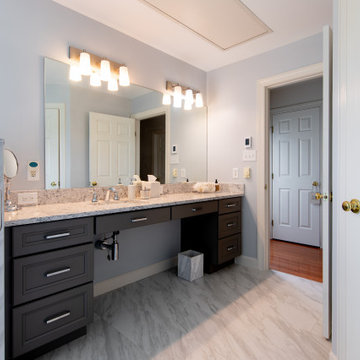
One of the two homeowners uses a wheel chair and had lived in the the house without an accessible master bathroom for years. To accommodate the chair, we eliminated the old bath and shower and provided a large double shower with a zero threshold entry, a lower set handheld showerhead and a standard height showerhead. The sink and vanities were split to provide fully accessible sink and vanity drawers for the chair-bound homeowner and a full height vanity for the second homeowner.
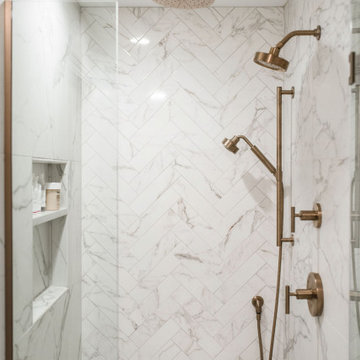
Large transitional master bathroom in Chicago with flat-panel cabinets, dark wood cabinets, a freestanding tub, an alcove shower, white tile, porcelain tile, grey walls, ceramic floors, a drop-in sink, quartzite benchtops, white floor, a hinged shower door and multi-coloured benchtops.
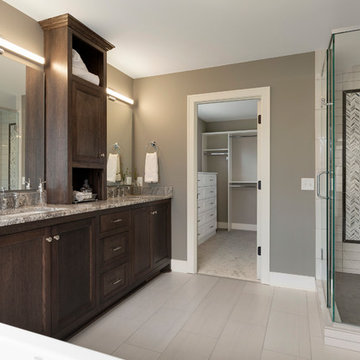
Master Bathroom with stained rift oak cabinetry, soaking tub, large ceramic tile shower, private stool, and heated floors!
Photo of a large transitional master bathroom in Minneapolis with shaker cabinets, dark wood cabinets, a freestanding tub, a corner shower, a two-piece toilet, grey walls, ceramic floors, an undermount sink, granite benchtops, grey floor, a hinged shower door and multi-coloured benchtops.
Photo of a large transitional master bathroom in Minneapolis with shaker cabinets, dark wood cabinets, a freestanding tub, a corner shower, a two-piece toilet, grey walls, ceramic floors, an undermount sink, granite benchtops, grey floor, a hinged shower door and multi-coloured benchtops.
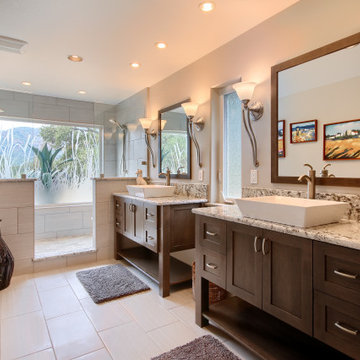
Design ideas for a transitional master bathroom in Other with shaker cabinets, dark wood cabinets, an alcove shower, beige walls, a vessel sink, granite benchtops, beige floor, multi-coloured benchtops, a double vanity and a built-in vanity.
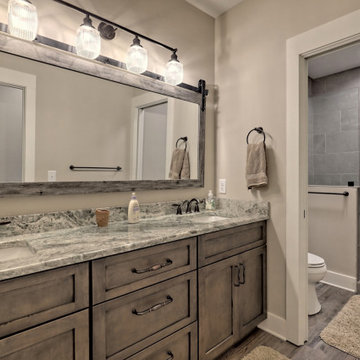
This gorgeous craftsman home features a main level and walk-out basement with an open floor plan, large covered deck, and custom cabinetry. Featured here is a basement guest bathroom with a tile shower.
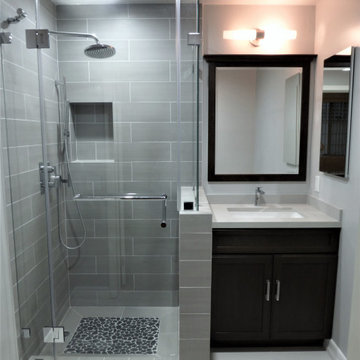
Small contemporary bathroom in Los Angeles with recessed-panel cabinets, dark wood cabinets, a corner shower, a two-piece toilet, gray tile, porcelain tile, grey walls, porcelain floors, an undermount sink, engineered quartz benchtops, grey floor, a hinged shower door, multi-coloured benchtops, a single vanity and a built-in vanity.
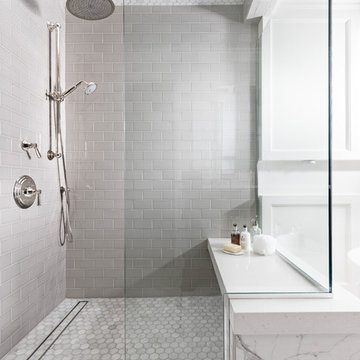
Challenged with creating an updated, more functional bath within this well-preserved 1937 Grosse Pointe home, our team began by reworking the layout in order to accommodate a separate soaking tub and shower (previously one bathtub with shower head), as well as a dual vanity (previously just one pedestal sink). The space was tight, but we were able to incorporate these new elements with a very efficient floor plan, and maintain a light airy feel by carefully selecting materials that would still bring a historic warmth to the space without creating darkness or heaviness.
Encasing the new shower in glass was the first step in allowing daylight to reach all the way back to the bathroom’s entrance. Beautiful polished nickel plumbing fixtures, lights, hardware, and pivot mirrors bring in a warm element that continuously bounces light and shine around the space. Wanting to stay true to classic materials, but also balance the homeowners’ desire for functionality and practicality, porcelain tile and quartz were used for the main floor tile and countertop, while a white marble hexagon mosaic is inlaid into the floor, shower floor, and shower ceiling. Five foot high wainscoting panels adorn the new bathroom walls to bring in light and warmth, as well as a nod to the previous pink tile that came up to the same height.
Photography by Martin Vecchio
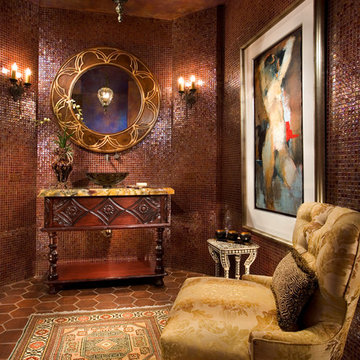
Mediterranean bathroom in Orange County with dark wood cabinets, brown tile, mosaic tile, brown walls, a vessel sink, brown floor and multi-coloured benchtops.
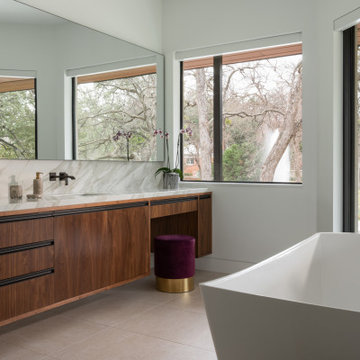
Photo of a contemporary master bathroom in Dallas with flat-panel cabinets, dark wood cabinets, a freestanding tub, multi-coloured tile, stone slab, white walls, an undermount sink, beige floor and multi-coloured benchtops.
Bathroom Design Ideas with Dark Wood Cabinets and Multi-Coloured Benchtops
6