Bathroom Design Ideas with Dark Wood Cabinets and Multi-Coloured Benchtops
Refine by:
Budget
Sort by:Popular Today
1 - 20 of 1,975 photos
Item 1 of 3
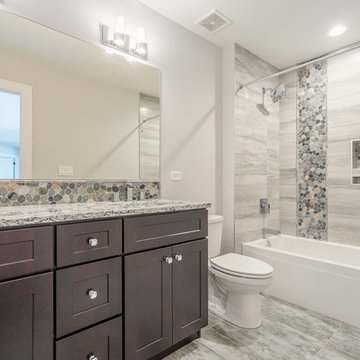
This is an example of a large transitional bathroom in Chicago with recessed-panel cabinets, dark wood cabinets, an alcove tub, an alcove shower, a two-piece toilet, brown tile, porcelain tile, grey walls, porcelain floors, an undermount sink, granite benchtops, grey floor, a shower curtain and multi-coloured benchtops.
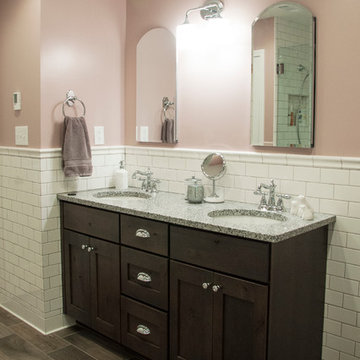
Designer: Terri Sears
Photography: Melissa Mills
Design ideas for a mid-sized traditional master bathroom in Nashville with an undermount sink, shaker cabinets, dark wood cabinets, granite benchtops, a freestanding tub, a corner shower, a two-piece toilet, white tile, subway tile, pink walls, porcelain floors, brown floor, a hinged shower door and multi-coloured benchtops.
Design ideas for a mid-sized traditional master bathroom in Nashville with an undermount sink, shaker cabinets, dark wood cabinets, granite benchtops, a freestanding tub, a corner shower, a two-piece toilet, white tile, subway tile, pink walls, porcelain floors, brown floor, a hinged shower door and multi-coloured benchtops.
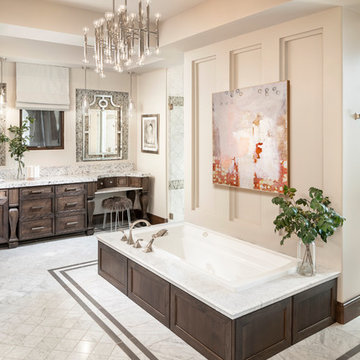
Master bathroom in Phoenix with dark wood cabinets, a drop-in tub, a curbless shower, multi-coloured tile, mosaic tile, beige walls, a vessel sink, multi-coloured floor, a hinged shower door, multi-coloured benchtops and recessed-panel cabinets.

A lighter, brighter space with amenities such as a dual vanity, walk-in shower, and heated floor and towel bar. One of the standout features of this project is the custom cabinets by Crystal Cabinets. The towers along the vanity offer practical drawer storage and electrical outlets, yet have the look and appeal of fine furniture. The finish in the fixtures is called "English Bronze" made by Rohl via Ferguson.
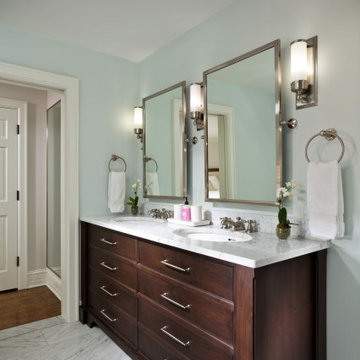
Inspiration for a mid-sized traditional master bathroom in New York with shaker cabinets, dark wood cabinets, a drop-in tub, blue walls, porcelain floors, an undermount sink, granite benchtops, grey floor, multi-coloured benchtops, a double vanity and a built-in vanity.
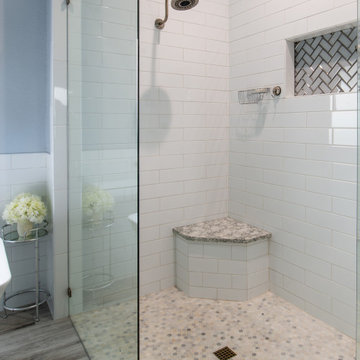
Removed the garden tub and replaced it with this Jetta acrylic free standing tub. Removed the wall separating the shower from the old garden tub and expanded the shower and enclosed it with this frameless shower door. Replaced the old white tile with this porcelain wood grain tile.
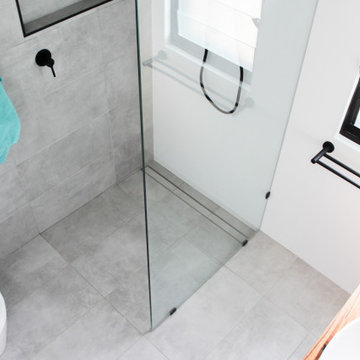
Dark Real Wood Vanity, Jarrah Vanity, Jarrah Bathroom Vanity, Concrete and Wood Bathroom, Grey, White Black and Timber Bathroom, Pocket Slider Bathroom Door, Wall Hung Vanity, In Wall Vanity Mixer, Shower Niche, Hexagon Feature Wall, On the Ball Bathrooms, OTB Bathroom, Mundaring Bathroom Renovation
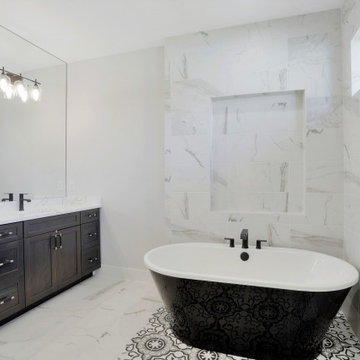
Photo of a large contemporary master bathroom in Other with recessed-panel cabinets, dark wood cabinets, a freestanding tub, an open shower, multi-coloured tile, porcelain tile, porcelain floors, a drop-in sink, engineered quartz benchtops, multi-coloured floor, an open shower, multi-coloured benchtops, a niche, a double vanity and a built-in vanity.
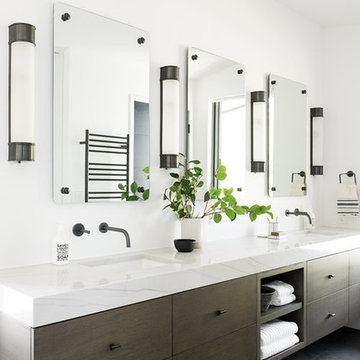
Photo of a large modern kids bathroom in Salt Lake City with dark wood cabinets, a shower/bathtub combo, white tile, cement tile, white walls, cement tiles, marble benchtops, grey floor, an open shower and multi-coloured benchtops.
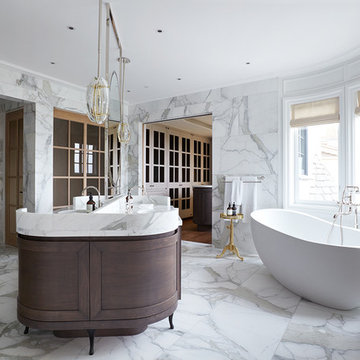
Originally built in 1929 and designed by famed architect Albert Farr who was responsible for the Wolf House that was built for Jack London in Glen Ellen, this building has always had tremendous historical significance. In keeping with tradition, the new design incorporates intricate plaster crown moulding details throughout with a splash of contemporary finishes lining the corridors. From venetian plaster finishes to German engineered wood flooring this house exhibits a delightful mix of traditional and contemporary styles. Many of the rooms contain reclaimed wood paneling, discretely faux-finished Trufig outlets and a completely integrated Savant Home Automation system. Equipped with radiant flooring and forced air-conditioning on the upper floors as well as a full fitness, sauna and spa recreation center at the basement level, this home truly contains all the amenities of modern-day living. The primary suite area is outfitted with floor to ceiling Calacatta stone with an uninterrupted view of the Golden Gate bridge from the bathtub. This building is a truly iconic and revitalized space.
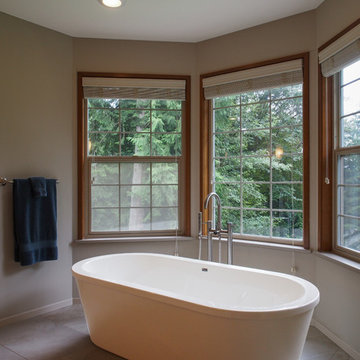
This elegant freestanding tub from Fleurco paired with a floor mounted roman tub filler by Cheviott replaced a drop in tub with full depth tile tub deck. The old tub made it difficult to reach the windows and blinds.
Heated floors lend a touch of luxury when entering or exiting the tub.
Photo: A Kitchen That Works LLC
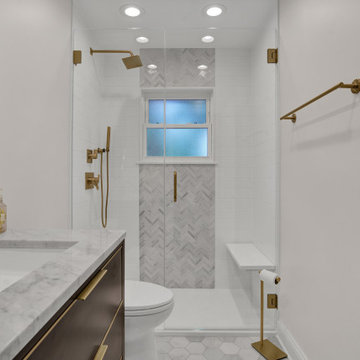
Our vision was to create a small but mighty oasis—the materials we used to create a soft elegance with a modern retreat vibe. The juxtaposition in tile pattern creates a space that feels harmonious and unique.

Bathrooms remodeled in 1970's home.
Photo of a small transitional master bathroom in Other with flat-panel cabinets, dark wood cabinets, an alcove shower, a one-piece toilet, white tile, ceramic tile, beige walls, ceramic floors, an integrated sink, solid surface benchtops, white floor, a hinged shower door, multi-coloured benchtops, a niche, a single vanity and a built-in vanity.
Photo of a small transitional master bathroom in Other with flat-panel cabinets, dark wood cabinets, an alcove shower, a one-piece toilet, white tile, ceramic tile, beige walls, ceramic floors, an integrated sink, solid surface benchtops, white floor, a hinged shower door, multi-coloured benchtops, a niche, a single vanity and a built-in vanity.
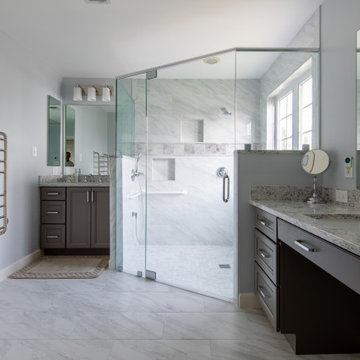
One of the two homeowners uses a wheel chair and had lived in the the house without an accessible master bathroom for years. To accommodate the chair, we eliminated the old bath and shower and provided a large double shower with a zero threshold entry, a lower set handheld showerhead and a standard height showerhead. The sink and vanities were split to provide fully accessible sink and vanity drawers for the chair-bound homeowner and a full height vanity for the second homeowner.
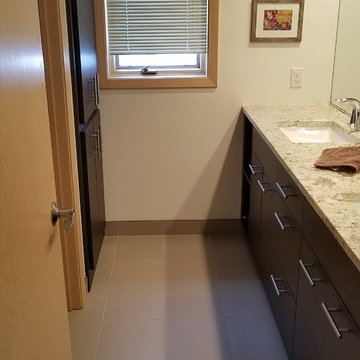
Andrew Kuechle
This is an example of a mid-sized contemporary master bathroom in Minneapolis with flat-panel cabinets, dark wood cabinets, white walls, porcelain floors, an undermount sink, quartzite benchtops, grey floor and multi-coloured benchtops.
This is an example of a mid-sized contemporary master bathroom in Minneapolis with flat-panel cabinets, dark wood cabinets, white walls, porcelain floors, an undermount sink, quartzite benchtops, grey floor and multi-coloured benchtops.
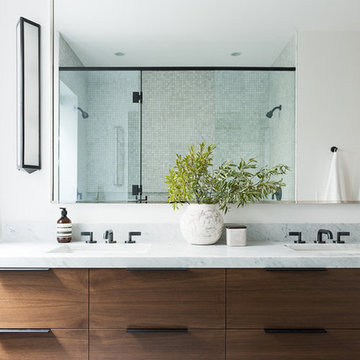
Photo of a large modern kids bathroom in Salt Lake City with dark wood cabinets, a corner shower, multi-coloured tile, ceramic tile, white walls, marble benchtops, a hinged shower door and multi-coloured benchtops.

Custom bath. Wood ceiling. Round circle window.
.
.
#payneandpayne #homebuilder #custombuild #remodeledbathroom #custombathroom #ohiocustomhomes #dreamhome #nahb #buildersofinsta #beforeandafter #huntingvalley #clevelandbuilders #AtHomeCLE .
.?@paulceroky
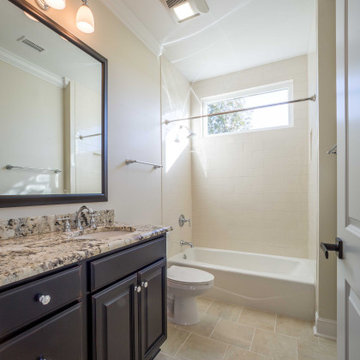
Custom bathroom with granite countertops and a three wall alcove bathtub.
Design ideas for a mid-sized traditional kids bathroom with raised-panel cabinets, dark wood cabinets, an alcove tub, a shower/bathtub combo, a one-piece toilet, beige tile, porcelain tile, beige walls, ceramic floors, an integrated sink, granite benchtops, beige floor, a shower curtain, multi-coloured benchtops, a niche, a single vanity and a built-in vanity.
Design ideas for a mid-sized traditional kids bathroom with raised-panel cabinets, dark wood cabinets, an alcove tub, a shower/bathtub combo, a one-piece toilet, beige tile, porcelain tile, beige walls, ceramic floors, an integrated sink, granite benchtops, beige floor, a shower curtain, multi-coloured benchtops, a niche, a single vanity and a built-in vanity.
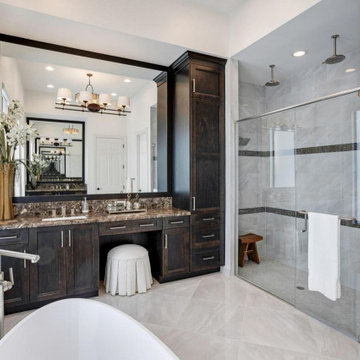
Master Bath
This is an example of a mid-sized transitional master bathroom in Miami with shaker cabinets, dark wood cabinets, a freestanding tub, a corner shower, a one-piece toilet, white walls, porcelain floors, an undermount sink, granite benchtops, grey floor, a hinged shower door and multi-coloured benchtops.
This is an example of a mid-sized transitional master bathroom in Miami with shaker cabinets, dark wood cabinets, a freestanding tub, a corner shower, a one-piece toilet, white walls, porcelain floors, an undermount sink, granite benchtops, grey floor, a hinged shower door and multi-coloured benchtops.
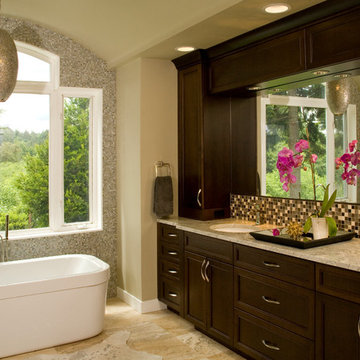
Design ideas for a large transitional master wet room bathroom in Seattle with shaker cabinets, dark wood cabinets, a freestanding tub, a two-piece toilet, beige tile, travertine, beige walls, travertine floors, an undermount sink, granite benchtops, beige floor, a hinged shower door and multi-coloured benchtops.
Bathroom Design Ideas with Dark Wood Cabinets and Multi-Coloured Benchtops
1