Bathroom Design Ideas with Dark Wood Cabinets and Porcelain Floors
Refine by:
Budget
Sort by:Popular Today
121 - 140 of 33,849 photos
Item 1 of 3
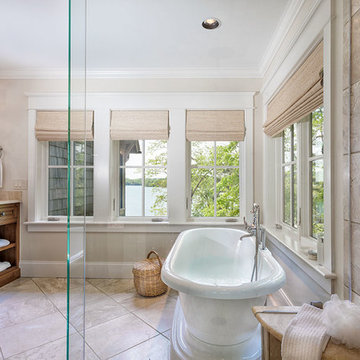
This is an example of a large transitional master bathroom in Other with beaded inset cabinets, dark wood cabinets, a freestanding tub, a corner shower, beige tile, porcelain tile, beige walls, porcelain floors, an undermount sink and marble benchtops.
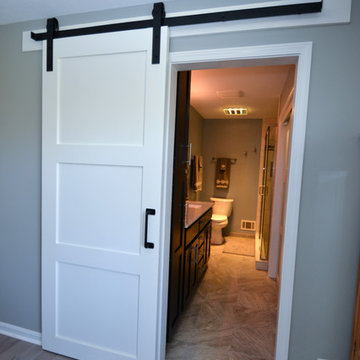
In the Busse Master bathroom, we tore down a wall to increase space. Originally doors separated the vanity from the commode and shower. We installed a closet with frosted glass doors and accent lighting inside. A sliding white barn door with wrought iron trim was installed at the entrance.
The vanity is 72" with a double bowl, is custom-made and espresso-stained with 4-stacked drawers and granite counter top. The vanity has a backsplash with 2 rectangular under mount bowls. Two Delta 8" spread Ashlyn faucet in a brushed nickel finish are mounted on the countertop. Two wood-framed mirrors and full-length linen tower match the vanity with 2 sets of 3 vanity lights.
The shower is 12' x12' with faux marble, in an offset pattern, floor to ceiling tile with 4" feature strip with extra-wide recessed niche. Delta shower faucet with the Intuition handheld/shower head combine in a brushed nickel finish. Heavy frameless hinged shower door with panels. The floor is 2" x 2" tile to match the bathroom floor which is a 13" x13" straight pattern, porcelain tile with matching tile baseboard.
The white commode is a Mansfield pressure-assist.
http://www.melissamannphotography.com/
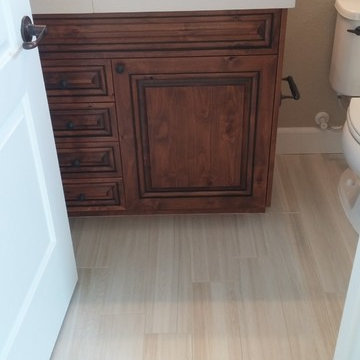
Porcelain tile countertop with a glass accent as the backsplash. Flooring is a porcelain plank wood look.
This is an example of a mid-sized traditional 3/4 bathroom in Other with dark wood cabinets, an alcove tub, a shower/bathtub combo, a two-piece toilet, white tile, porcelain tile, beige walls, porcelain floors, a drop-in sink and tile benchtops.
This is an example of a mid-sized traditional 3/4 bathroom in Other with dark wood cabinets, an alcove tub, a shower/bathtub combo, a two-piece toilet, white tile, porcelain tile, beige walls, porcelain floors, a drop-in sink and tile benchtops.
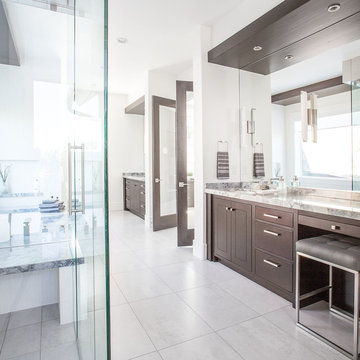
Scot Zimmerman
Large contemporary master bathroom in Salt Lake City with flat-panel cabinets, dark wood cabinets, gray tile, mirror tile, white walls, porcelain floors, a vessel sink and marble benchtops.
Large contemporary master bathroom in Salt Lake City with flat-panel cabinets, dark wood cabinets, gray tile, mirror tile, white walls, porcelain floors, a vessel sink and marble benchtops.
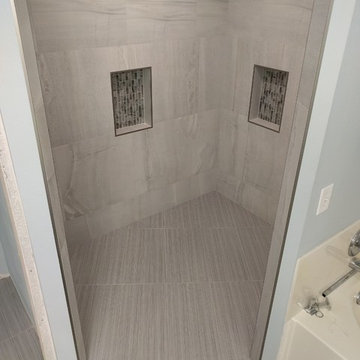
This is an example of a mid-sized contemporary master bathroom in New Orleans with shaker cabinets, dark wood cabinets, a curbless shower, white tile, porcelain tile, blue walls, porcelain floors, a trough sink and tile benchtops.
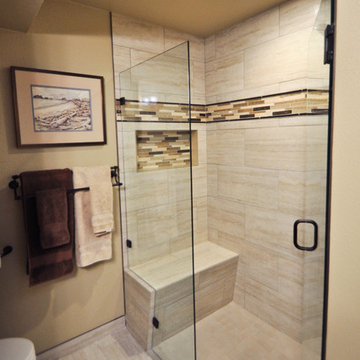
Small transitional master bathroom in Seattle with shaker cabinets, dark wood cabinets, a curbless shower, a two-piece toilet, beige tile, porcelain tile, beige walls, porcelain floors, granite benchtops and an undermount sink.
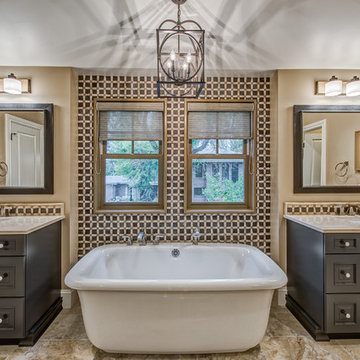
This is an example of a traditional bathroom in Denver with raised-panel cabinets, a freestanding tub, ceramic tile, beige walls, porcelain floors, an undermount sink and dark wood cabinets.
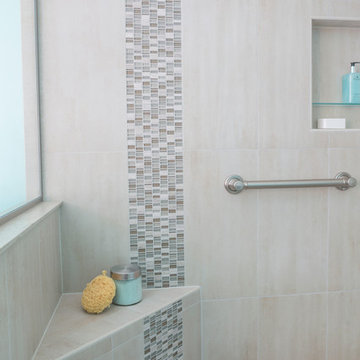
Matt Wittmeyer Photography
Small transitional master bathroom in New York with dark wood cabinets, solid surface benchtops, a freestanding tub, a corner shower, beige tile, ceramic tile, blue walls and porcelain floors.
Small transitional master bathroom in New York with dark wood cabinets, solid surface benchtops, a freestanding tub, a corner shower, beige tile, ceramic tile, blue walls and porcelain floors.
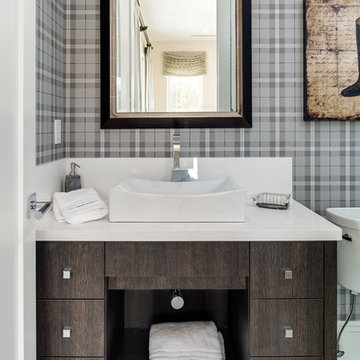
This is an example of a mid-sized transitional bathroom in Miami with a vessel sink, flat-panel cabinets, dark wood cabinets, multi-coloured walls, porcelain floors and beige floor.
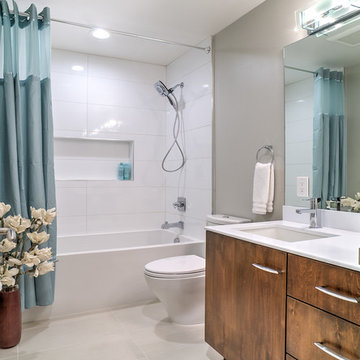
Inspiration for a mid-sized modern bathroom in San Francisco with an undermount sink, flat-panel cabinets, dark wood cabinets, engineered quartz benchtops, an alcove tub, a shower/bathtub combo, a two-piece toilet, white tile, porcelain tile, grey walls, porcelain floors, white floor and a shower curtain.
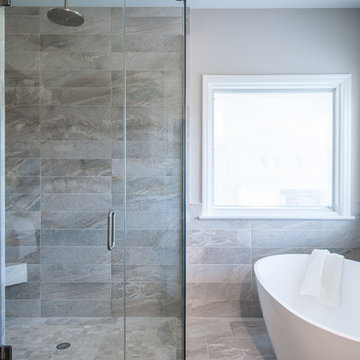
Large transitional master bathroom in St Louis with an undermount sink, beaded inset cabinets, dark wood cabinets, engineered quartz benchtops, a freestanding tub, a curbless shower, a two-piece toilet, gray tile, porcelain tile, grey walls and porcelain floors.
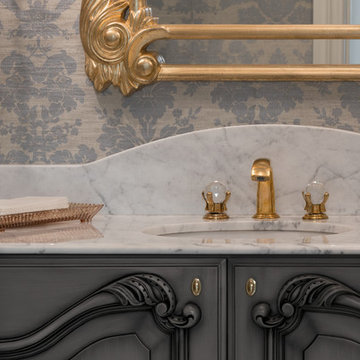
This Formal Powder Room has a floating vanity with a blue grey patina glazed finish, and a white marble top. The gold mirror with jeweled faucet makes this powder room sparkle. The wallpaper is the finishing touch in the room! John Carlson @ Carlson Productions
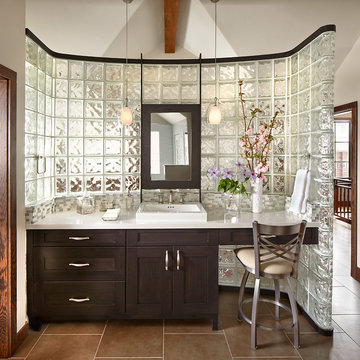
David Patterson for Gerber Berend Design Build, Steamboat Springs, Colorado
Mid-sized traditional master bathroom in Denver with a drop-in sink, shaker cabinets, dark wood cabinets, white walls, glass tile, porcelain floors, quartzite benchtops and white benchtops.
Mid-sized traditional master bathroom in Denver with a drop-in sink, shaker cabinets, dark wood cabinets, white walls, glass tile, porcelain floors, quartzite benchtops and white benchtops.
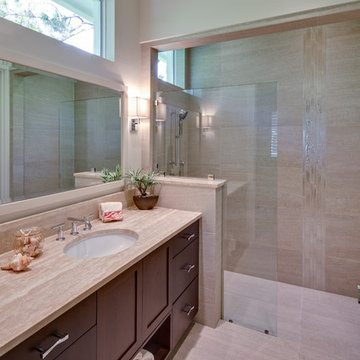
41 West Coastal Retreat Series reveals creative, fresh ideas, for a new look to define the casual beach lifestyle of Naples.
More than a dozen custom variations and sizes are available to be built on your lot. From this spacious 3,000 square foot, 3 bedroom model, to larger 4 and 5 bedroom versions ranging from 3,500 - 10,000 square feet, including guest house options.
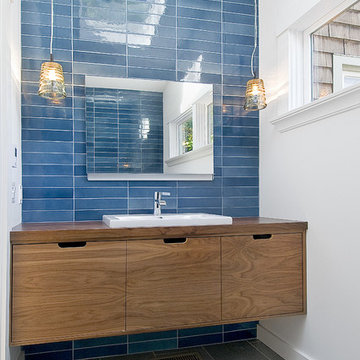
This is a custom floating, Walnut vanity. The blue tile back splash, and hanging lights complement the Walnut drawers, and give this bathroom a very modern look.
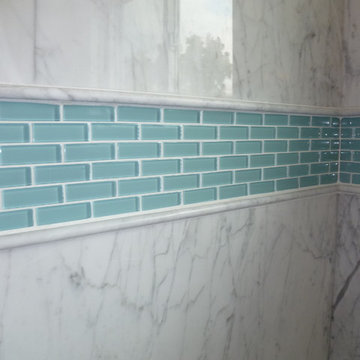
The open shower features Carrara Forzastone with an accent band of glass mini subway tiles with a pencil edge. The window was added to fill the previously dark space with light.
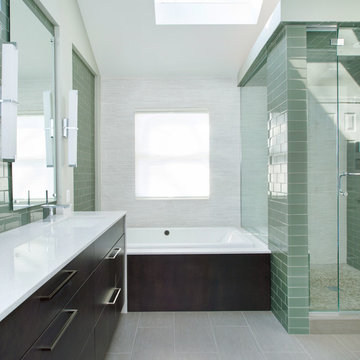
This Master Bathroom had a lot of angles and dated materials and lacked storage. The drawers under the vanity allow for maximum storage, the clean lines are a welcome change and the steam shower is large enough for two.
Photos by Matt Kocourek
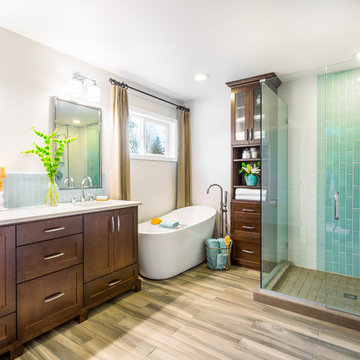
This outdated master bath had one thing going for it, space. The existing footprint was quite functional so we left it as is. We then updated the corner jetted tub with a free standing soaker tub that took up less space allowing for a bigger vanity, shower and a new linen cabinet.
Photo Credit: Holland Photography - Cory Holland - HollandPhotography.biz
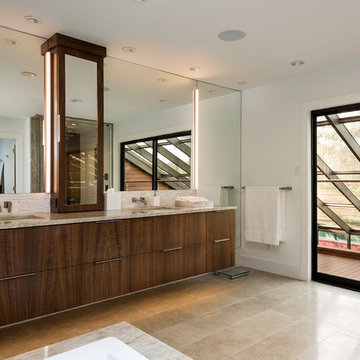
A residential project by gindesigns, an interior design firm in Houston, Texas.
Photography by Peter Molick
This is an example of a large contemporary master bathroom in Houston with an undermount sink, flat-panel cabinets, dark wood cabinets, beige tile, white walls and porcelain floors.
This is an example of a large contemporary master bathroom in Houston with an undermount sink, flat-panel cabinets, dark wood cabinets, beige tile, white walls and porcelain floors.
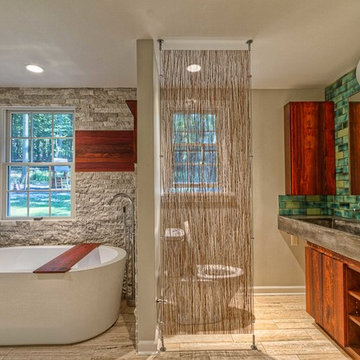
Robert Schwerdt
This is an example of a large midcentury 3/4 bathroom in Other with a freestanding tub, a trough sink, flat-panel cabinets, dark wood cabinets, concrete benchtops, green tile, beige walls, a two-piece toilet, porcelain floors, beige floor, a corner shower, an open shower and cement tile.
This is an example of a large midcentury 3/4 bathroom in Other with a freestanding tub, a trough sink, flat-panel cabinets, dark wood cabinets, concrete benchtops, green tile, beige walls, a two-piece toilet, porcelain floors, beige floor, a corner shower, an open shower and cement tile.
Bathroom Design Ideas with Dark Wood Cabinets and Porcelain Floors
7