Bathroom Design Ideas with Dark Wood Cabinets and Porcelain Floors
Refine by:
Budget
Sort by:Popular Today
161 - 180 of 33,849 photos
Item 1 of 3
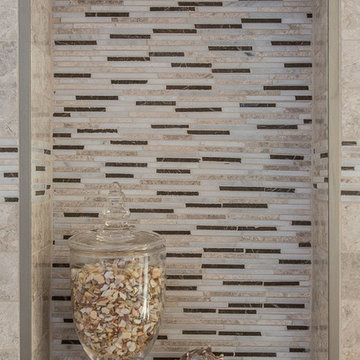
Accent tile in the shower niche, framed with a Schluter metal strip.
This is an example of a mid-sized transitional bathroom in San Francisco with dark wood cabinets, an alcove tub, a shower/bathtub combo, a two-piece toilet, beige tile, grey walls, an integrated sink, furniture-like cabinets, porcelain floors, solid surface benchtops and matchstick tile.
This is an example of a mid-sized transitional bathroom in San Francisco with dark wood cabinets, an alcove tub, a shower/bathtub combo, a two-piece toilet, beige tile, grey walls, an integrated sink, furniture-like cabinets, porcelain floors, solid surface benchtops and matchstick tile.
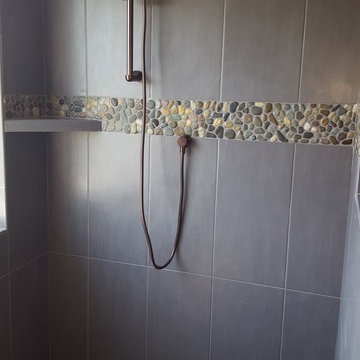
Custom made Walk-In Shower with one touch on/off pre-heated water control, custom made shower niche & tile shelf & river rock floor
Inspiration for a large transitional master bathroom in Kansas City with an undermount sink, shaker cabinets, dark wood cabinets, granite benchtops, an open shower, a one-piece toilet, gray tile, porcelain tile, blue walls and porcelain floors.
Inspiration for a large transitional master bathroom in Kansas City with an undermount sink, shaker cabinets, dark wood cabinets, granite benchtops, an open shower, a one-piece toilet, gray tile, porcelain tile, blue walls and porcelain floors.
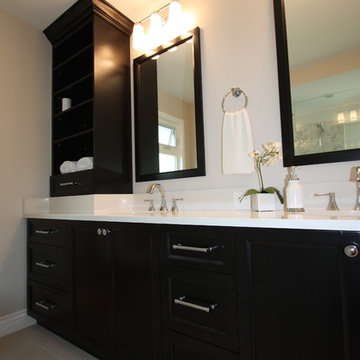
A built-in alcove tub transformed into a "party shower"
This is an example of a large transitional master bathroom in Vancouver with an undermount sink, shaker cabinets, dark wood cabinets, engineered quartz benchtops, an open shower, a two-piece toilet, white tile, stone tile, grey walls and porcelain floors.
This is an example of a large transitional master bathroom in Vancouver with an undermount sink, shaker cabinets, dark wood cabinets, engineered quartz benchtops, an open shower, a two-piece toilet, white tile, stone tile, grey walls and porcelain floors.
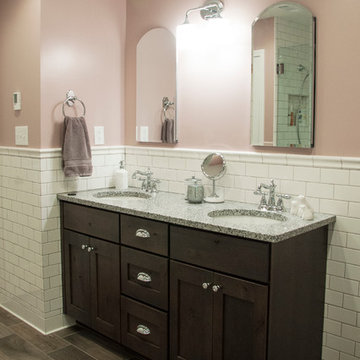
Designer: Terri Sears
Photography: Melissa Mills
Design ideas for a mid-sized traditional master bathroom in Nashville with an undermount sink, shaker cabinets, dark wood cabinets, granite benchtops, a freestanding tub, a corner shower, a two-piece toilet, white tile, subway tile, pink walls, porcelain floors, brown floor, a hinged shower door and multi-coloured benchtops.
Design ideas for a mid-sized traditional master bathroom in Nashville with an undermount sink, shaker cabinets, dark wood cabinets, granite benchtops, a freestanding tub, a corner shower, a two-piece toilet, white tile, subway tile, pink walls, porcelain floors, brown floor, a hinged shower door and multi-coloured benchtops.
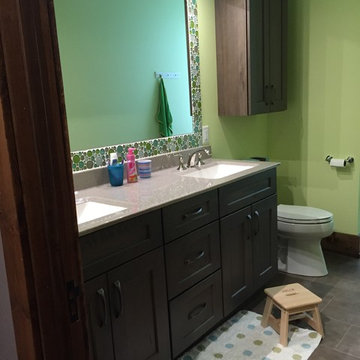
** Kitchen, Pantry & Bath Cabinetry is by Custom Cupboards in Rustic Beech with a "London Fog" stain; The door is #70800-65 with a #78 drawer front; Hinges are 1-1/4" Overlay with Soft-Close; Drawer Guides are Blumotion Full-Extension with Soft-Close
** TV Cabinetry is by Custom Cupboards in Craftwood "Bright White" with the same cabinet specifications as the Kitchen & Baths
** Kitchen, Pantry & Main Bath Hardware is by Hardware Resources #595-96-BNBDL and #595-128-BNBDL
** TV Cabinetry Hardware is by Hardware Resources #81021-DBAC
** Master Bath Cabinet Hardware is by Schaub #302-26 (pull) and #301-26 (knob)
** Kitchen Countertops are Zodiaq "Coarse Carrara" quartz with an Eased Edge
** TV Countertops are Staron "Sechura Mocha" quartz with an Eased Edge
** Main Bath Countertops are by The Onyx Collection, Inc. in "Flannel" with a Glossy finish with an eased edge with a Wave bowl sink in "Snowswirl"
**** All Lighting Fixtures, Ceiling Fans, Kitchen Sinks, Vanity Sinks, Faucets, Mirrors & Toilets are by SHOWCASE
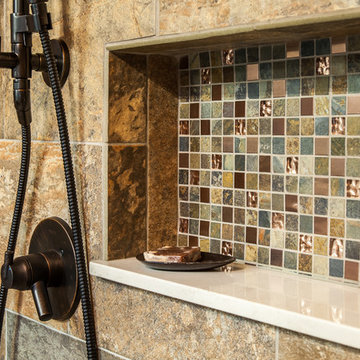
Slate, copper multi-mixed shower tile. Tiled 24"x12" recessed shower shelves!
Photo of a mid-sized country master bathroom in Other with a vessel sink, shaker cabinets, engineered quartz benchtops, a freestanding tub, an open shower, a one-piece toilet, multi-coloured tile, porcelain tile, grey walls, porcelain floors, dark wood cabinets, multi-coloured floor and an open shower.
Photo of a mid-sized country master bathroom in Other with a vessel sink, shaker cabinets, engineered quartz benchtops, a freestanding tub, an open shower, a one-piece toilet, multi-coloured tile, porcelain tile, grey walls, porcelain floors, dark wood cabinets, multi-coloured floor and an open shower.
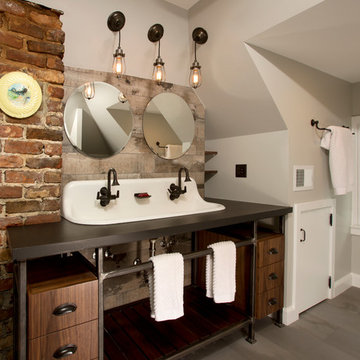
This is an example of a large industrial master bathroom in DC Metro with a trough sink, open cabinets, dark wood cabinets, engineered quartz benchtops, gray tile, porcelain tile, porcelain floors and grey walls.
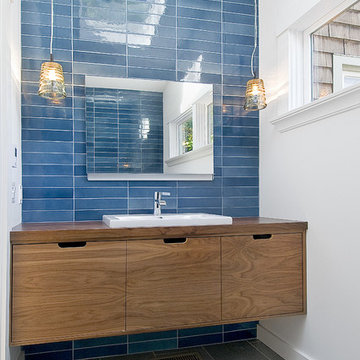
This is a custom floating, Walnut vanity. The blue tile back splash, and hanging lights complement the Walnut drawers, and give this bathroom a very modern look.
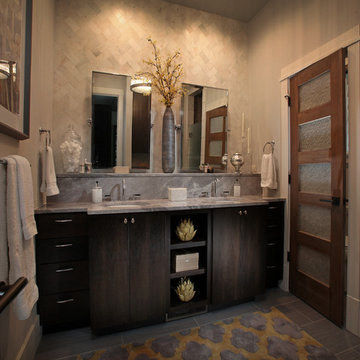
Marble subway tiles with a herringbone pattern veneer the wall. Mirrors appear to float of the wall. A subtle breakfront cabinet detail makes room for the Rain glass paneled craftsman door opening into the throne room. Cool gray Nickel marble counter tops and grain wood grain patterned floor times are another example of Modern Rustic Living architecture.
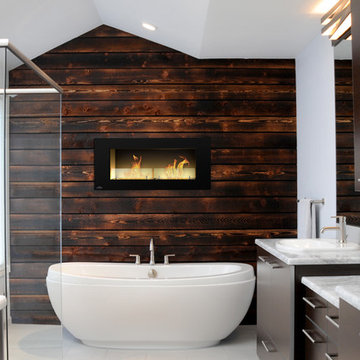
This is my favorite shot incorporating all of the design elements in the room. The simple blue grey tile and wall colors complement the amazing quartzite countertops. The dark wood cabinets and wall paneling provide just the right amount of warmth to the room.
Bill Watt Photography
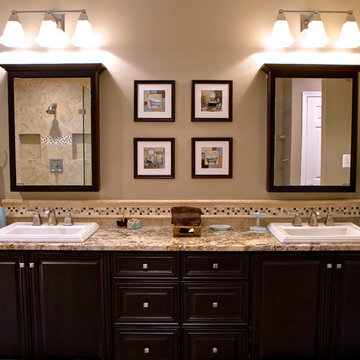
Joe Simpson
This is an example of a large traditional master bathroom in DC Metro with recessed-panel cabinets, dark wood cabinets, a drop-in tub, brown tile, porcelain tile, brown walls, porcelain floors, a drop-in sink and multi-coloured floor.
This is an example of a large traditional master bathroom in DC Metro with recessed-panel cabinets, dark wood cabinets, a drop-in tub, brown tile, porcelain tile, brown walls, porcelain floors, a drop-in sink and multi-coloured floor.
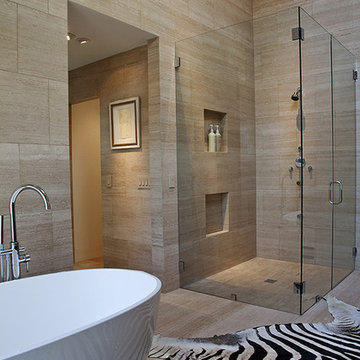
Photo of a large modern master bathroom in Atlanta with flat-panel cabinets, dark wood cabinets, a freestanding tub, a corner shower, beige tile, porcelain tile, beige walls, porcelain floors and a drop-in sink.
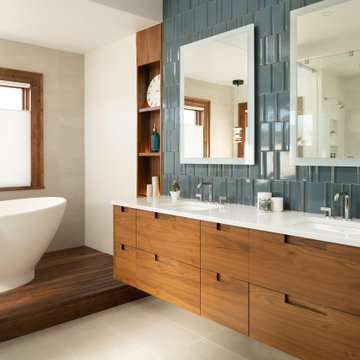
Photo of a large contemporary master bathroom in Denver with flat-panel cabinets, dark wood cabinets, a freestanding tub, a curbless shower, ceramic tile, porcelain floors, an undermount sink, engineered quartz benchtops, a hinged shower door, white benchtops, a double vanity and a floating vanity.
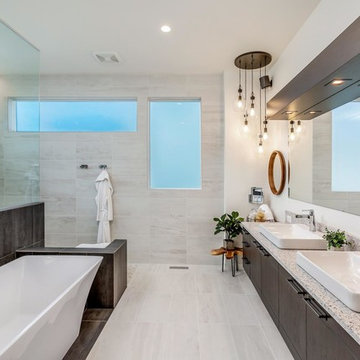
Photography by Ruum Media
Inspiration for a mid-sized contemporary master bathroom in Portland with flat-panel cabinets, a freestanding tub, white tile, porcelain tile, porcelain floors, a vessel sink, engineered quartz benchtops, an open shower, white benchtops, a curbless shower, dark wood cabinets, white walls and grey floor.
Inspiration for a mid-sized contemporary master bathroom in Portland with flat-panel cabinets, a freestanding tub, white tile, porcelain tile, porcelain floors, a vessel sink, engineered quartz benchtops, an open shower, white benchtops, a curbless shower, dark wood cabinets, white walls and grey floor.
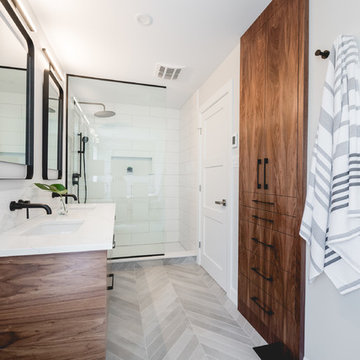
Bodoum Photographie
Design ideas for a mid-sized modern master bathroom in Montreal with flat-panel cabinets, dark wood cabinets, a freestanding tub, an alcove shower, a one-piece toilet, gray tile, porcelain tile, grey walls, porcelain floors, an undermount sink, quartzite benchtops, grey floor, an open shower and white benchtops.
Design ideas for a mid-sized modern master bathroom in Montreal with flat-panel cabinets, dark wood cabinets, a freestanding tub, an alcove shower, a one-piece toilet, gray tile, porcelain tile, grey walls, porcelain floors, an undermount sink, quartzite benchtops, grey floor, an open shower and white benchtops.
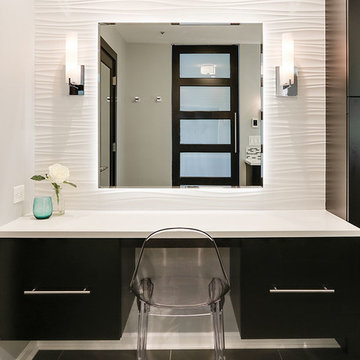
This is an example of a large contemporary master bathroom in Chicago with flat-panel cabinets, dark wood cabinets, a drop-in tub, an open shower, a one-piece toilet, multi-coloured tile, glass tile, beige walls, porcelain floors, an undermount sink and engineered quartz benchtops.
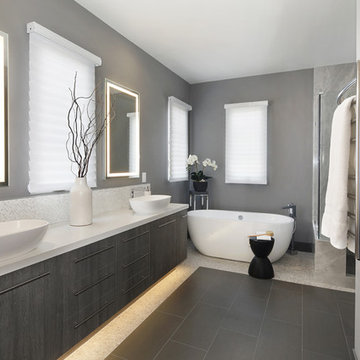
This Zen minimalist master bathroom was designed to be a soothing space to relax, soak, and restore. Clean lines and natural textures keep the room refreshingly simple.
Designer: Fumiko Faiman, Photographer: Jeri Koegel
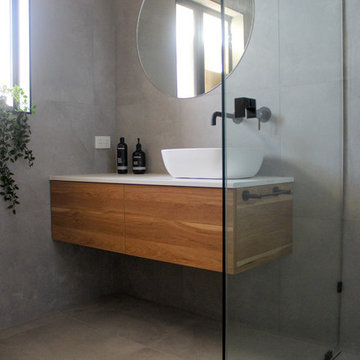
Ensuite, Ensuite Renovation, Small Ensuite Renovation, Small Bathroom Renovation, Frameless Screen, Wall Hung Vanity, Rounded Mirror, Wood Grain Vanity, Vessel Basin, Back To Wall Toilet, Rimless Toilet, Matt Bathroom Tiles, 600mm x 600mm Tiles, Shelley Bathroom Renovations, On the Ball Bathrooms, Matte Black Tapware
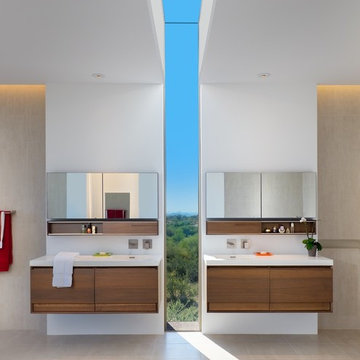
Large master bathroom in Phoenix with flat-panel cabinets, engineered quartz benchtops, white walls, porcelain floors, dark wood cabinets, gray tile, porcelain tile, white benchtops, a freestanding tub, a one-piece toilet, an integrated sink and grey floor.
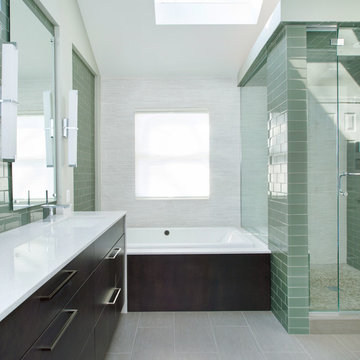
This Master Bathroom had a lot of angles and dated materials and lacked storage. The drawers under the vanity allow for maximum storage, the clean lines are a welcome change and the steam shower is large enough for two.
Photos by Matt Kocourek
Bathroom Design Ideas with Dark Wood Cabinets and Porcelain Floors
9