Bathroom Design Ideas with Dark Wood Cabinets and Quartzite Benchtops
Refine by:
Budget
Sort by:Popular Today
241 - 260 of 7,302 photos
Item 1 of 3
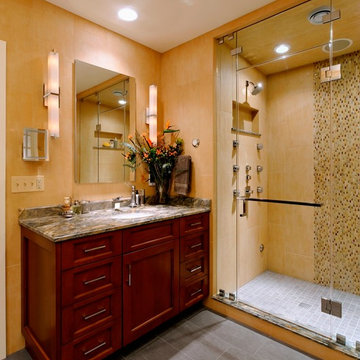
Design by #JGKB in Potomac, Maryland.
Photography by Bob Narod.
This is an example of a mid-sized traditional master bathroom in DC Metro with dark wood cabinets, a freestanding tub, an open shower, gray tile, beige walls, an undermount sink, recessed-panel cabinets, a one-piece toilet, porcelain tile, porcelain floors and quartzite benchtops.
This is an example of a mid-sized traditional master bathroom in DC Metro with dark wood cabinets, a freestanding tub, an open shower, gray tile, beige walls, an undermount sink, recessed-panel cabinets, a one-piece toilet, porcelain tile, porcelain floors and quartzite benchtops.
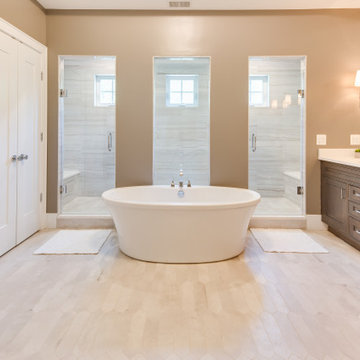
Freestanding tub with large dual sided walk-in shower
Inspiration for a large contemporary master wet room bathroom in DC Metro with recessed-panel cabinets, dark wood cabinets, a freestanding tub, a two-piece toilet, beige tile, beige walls, ceramic floors, an integrated sink, quartzite benchtops, beige floor, a hinged shower door, white benchtops, a shower seat, a double vanity, a built-in vanity and coffered.
Inspiration for a large contemporary master wet room bathroom in DC Metro with recessed-panel cabinets, dark wood cabinets, a freestanding tub, a two-piece toilet, beige tile, beige walls, ceramic floors, an integrated sink, quartzite benchtops, beige floor, a hinged shower door, white benchtops, a shower seat, a double vanity, a built-in vanity and coffered.
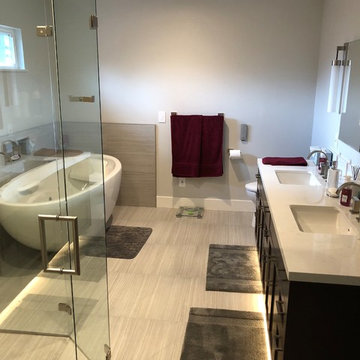
Mid-sized contemporary master bathroom in Sacramento with recessed-panel cabinets, dark wood cabinets, a freestanding tub, a curbless shower, a two-piece toilet, beige tile, porcelain tile, grey walls, porcelain floors, an undermount sink, quartzite benchtops, beige floor, a hinged shower door and white benchtops.
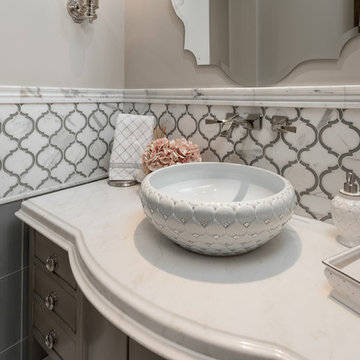
Guest bathroom custom vanity with a raised vessel sink, marble chair rail, and marble backsplash!
Photo of an expansive mediterranean 3/4 bathroom in Phoenix with dark wood cabinets, porcelain floors, multi-coloured floor, a one-piece toilet, multi-coloured tile, porcelain tile, beige walls, a vessel sink, quartzite benchtops, a hinged shower door, white benchtops, a single vanity and a freestanding vanity.
Photo of an expansive mediterranean 3/4 bathroom in Phoenix with dark wood cabinets, porcelain floors, multi-coloured floor, a one-piece toilet, multi-coloured tile, porcelain tile, beige walls, a vessel sink, quartzite benchtops, a hinged shower door, white benchtops, a single vanity and a freestanding vanity.
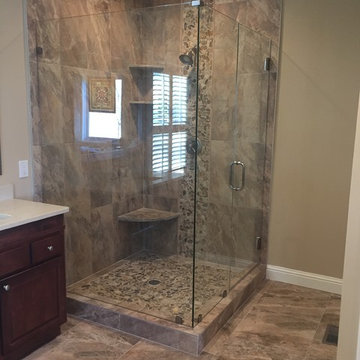
Design ideas for a mid-sized transitional master bathroom in Atlanta with raised-panel cabinets, dark wood cabinets, a corner shower, a two-piece toilet, brown tile, pebble tile, beige walls, porcelain floors, an undermount sink, quartzite benchtops, brown floor and a hinged shower door.
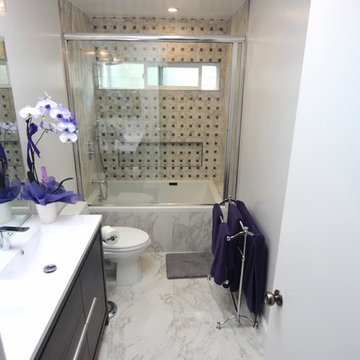
Master bathroom remodel. Santa Monica, CA
Photo of a small modern master bathroom in Los Angeles with beaded inset cabinets, dark wood cabinets, a drop-in tub, a shower/bathtub combo, a one-piece toilet, multi-coloured tile, white walls, marble floors, a drop-in sink and quartzite benchtops.
Photo of a small modern master bathroom in Los Angeles with beaded inset cabinets, dark wood cabinets, a drop-in tub, a shower/bathtub combo, a one-piece toilet, multi-coloured tile, white walls, marble floors, a drop-in sink and quartzite benchtops.
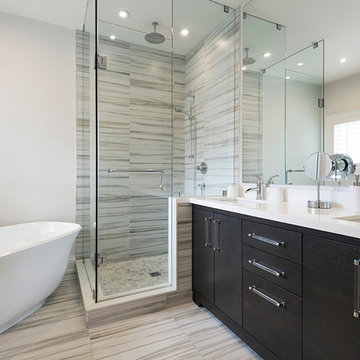
Ryan Fung Photography
Inspiration for a mid-sized transitional master bathroom in Toronto with an undermount sink, flat-panel cabinets, dark wood cabinets, quartzite benchtops, a freestanding tub, a corner shower, a one-piece toilet, multi-coloured tile, porcelain tile, white walls and porcelain floors.
Inspiration for a mid-sized transitional master bathroom in Toronto with an undermount sink, flat-panel cabinets, dark wood cabinets, quartzite benchtops, a freestanding tub, a corner shower, a one-piece toilet, multi-coloured tile, porcelain tile, white walls and porcelain floors.
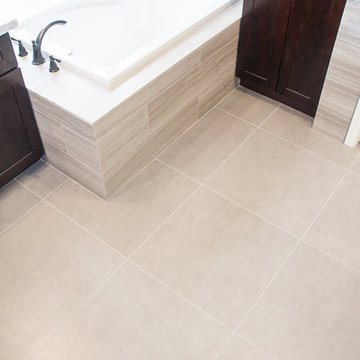
Using large 24x24 floor tiles in Emser Tiles Citadel "Grey" with a small colored-matched grout line creates a simple, yet interesting look. The subtle movement in texture of the tile adds dimension while adding to an overall clean appearance.
Photo Credit: Erin Weaver - Desired Photo
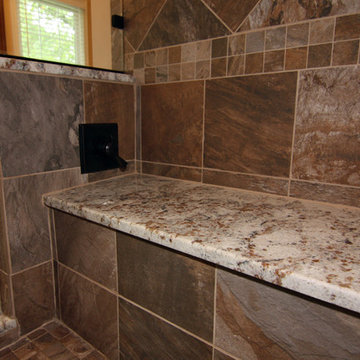
We transformed an inefficient walk-in closet/bathroom into a luxury master bathroom. The walk-in closet was relocated to another area. Our customers were looking for an open concept bathroom with lots of natural light but with some privacy. This beautiful master bathroom has a custom walk in shower with half walls for privacy. It also creates a nice hidden space for the toilet. Photographer: Ilona Kalimov
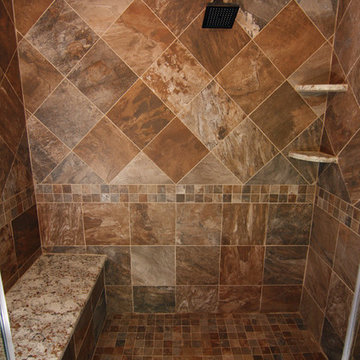
We transformed an inefficient walk-in closet/bathroom into a luxury master bathroom. The walk-in closet was relocated to another area. Our customers were looking for an open concept bathroom with lots of natural light but with some privacy. This beautiful master bathroom has a custom walk in shower with half walls for privacy. It also creates a nice hidden space for the toilet. Photographer: Ilona Kalimov
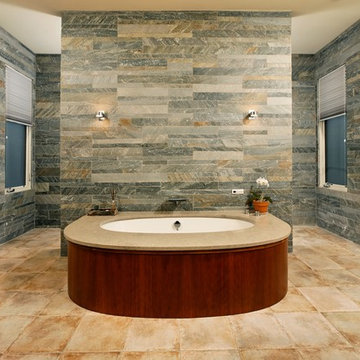
Gregg Hadley
Large transitional master bathroom in DC Metro with stone tile, flat-panel cabinets, dark wood cabinets, a drop-in tub, a curbless shower, beige tile, gray tile, beige walls, ceramic floors, an undermount sink, quartzite benchtops, beige floor and an open shower.
Large transitional master bathroom in DC Metro with stone tile, flat-panel cabinets, dark wood cabinets, a drop-in tub, a curbless shower, beige tile, gray tile, beige walls, ceramic floors, an undermount sink, quartzite benchtops, beige floor and an open shower.
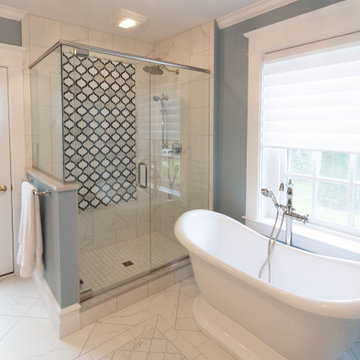
Inspiration for a mid-sized traditional master bathroom in Other with beaded inset cabinets, dark wood cabinets, a freestanding tub, a corner shower, a two-piece toilet, white tile, porcelain tile, blue walls, porcelain floors, an undermount sink, quartzite benchtops, white floor, a hinged shower door, white benchtops, an enclosed toilet, a double vanity, a built-in vanity and wallpaper.
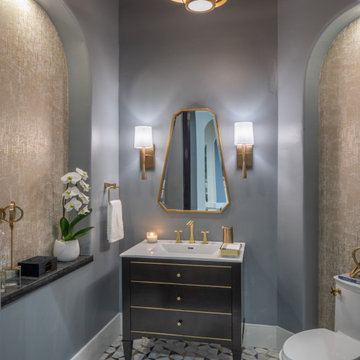
Design ideas for a mid-sized transitional bathroom in Houston with furniture-like cabinets, dark wood cabinets, ceramic floors, quartzite benchtops, white benchtops, a single vanity, a freestanding vanity and wallpaper.
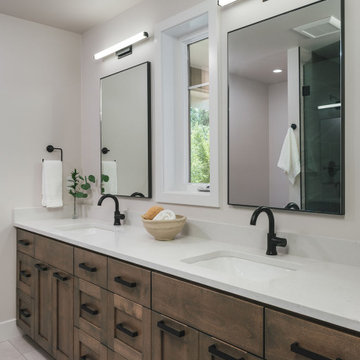
Master bath with a modern farmhouse feel. Neutral colors and natural textures created stunning contrast.
Inspiration for a mid-sized transitional master bathroom in Other with shaker cabinets, dark wood cabinets, an alcove shower, a one-piece toilet, ceramic tile, white walls, ceramic floors, an undermount sink, quartzite benchtops, grey floor, a hinged shower door, white benchtops, a double vanity and a built-in vanity.
Inspiration for a mid-sized transitional master bathroom in Other with shaker cabinets, dark wood cabinets, an alcove shower, a one-piece toilet, ceramic tile, white walls, ceramic floors, an undermount sink, quartzite benchtops, grey floor, a hinged shower door, white benchtops, a double vanity and a built-in vanity.
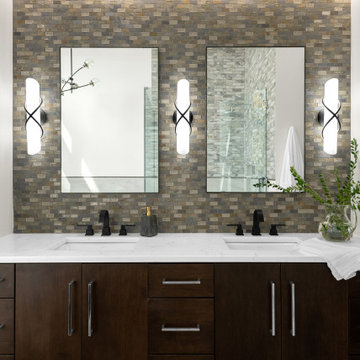
Master bathroom vanity with tile backsplash and cove living.
Photo of a mid-sized country master bathroom in Nashville with flat-panel cabinets, dark wood cabinets, white tile, stone tile, white walls, ceramic floors, an undermount sink, quartzite benchtops, beige floor and white benchtops.
Photo of a mid-sized country master bathroom in Nashville with flat-panel cabinets, dark wood cabinets, white tile, stone tile, white walls, ceramic floors, an undermount sink, quartzite benchtops, beige floor and white benchtops.
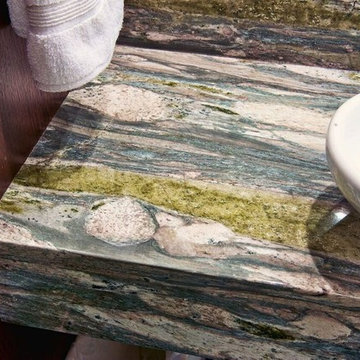
This is an example of a mid-sized modern 3/4 bathroom in Other with flat-panel cabinets, dark wood cabinets, an alcove shower, a one-piece toilet, stone slab, white walls, concrete floors, a vessel sink and quartzite benchtops.
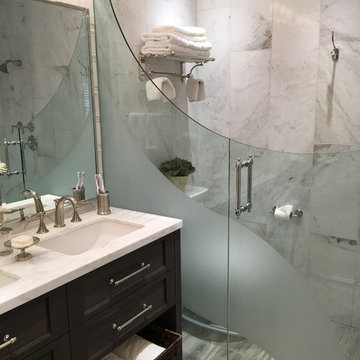
Mid-sized contemporary master bathroom in San Diego with shaker cabinets, dark wood cabinets, an alcove shower, gray tile, marble, white walls, an undermount sink, quartzite benchtops, grey floor and a hinged shower door.
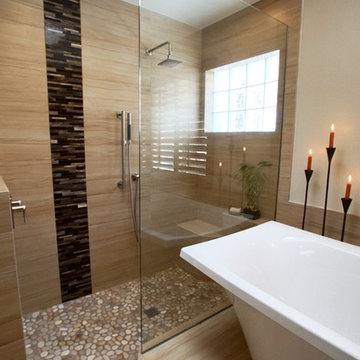
This is an example of a mid-sized contemporary master bathroom in Phoenix with a vessel sink, shaker cabinets, dark wood cabinets, quartzite benchtops, a freestanding tub, a curbless shower, a two-piece toilet, beige tile, glass tile, beige walls and porcelain floors.
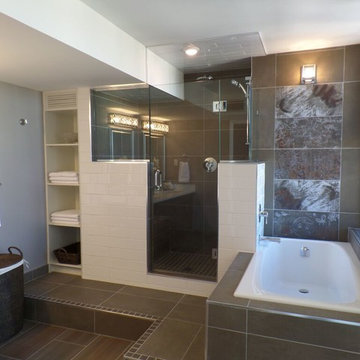
This is an example of an expansive contemporary master bathroom in Calgary with an undermount sink, raised-panel cabinets, dark wood cabinets, quartzite benchtops, a drop-in tub, an alcove shower, a two-piece toilet, white tile, porcelain tile, grey walls and ceramic floors.
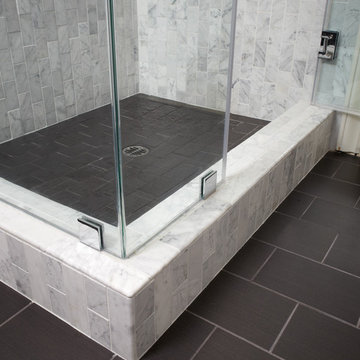
Master Bathroom
Photos by Eric Zepeda
Photo of a mid-sized traditional master bathroom in San Francisco with shaker cabinets, dark wood cabinets, a corner shower, gray tile, ceramic tile, grey walls, ceramic floors and quartzite benchtops.
Photo of a mid-sized traditional master bathroom in San Francisco with shaker cabinets, dark wood cabinets, a corner shower, gray tile, ceramic tile, grey walls, ceramic floors and quartzite benchtops.
Bathroom Design Ideas with Dark Wood Cabinets and Quartzite Benchtops
13