Bathroom Design Ideas with Dark Wood Cabinets and Quartzite Benchtops
Refine by:
Budget
Sort by:Popular Today
201 - 220 of 7,302 photos
Item 1 of 3
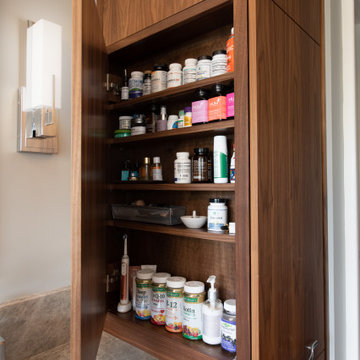
Master Vanity Cabinet
Mid-sized eclectic master bathroom in Other with flat-panel cabinets, dark wood cabinets, a freestanding tub, a curbless shower, a wall-mount toilet, green tile, porcelain tile, green walls, porcelain floors, an undermount sink, quartzite benchtops, white floor, a hinged shower door, multi-coloured benchtops, a shower seat, a double vanity and a floating vanity.
Mid-sized eclectic master bathroom in Other with flat-panel cabinets, dark wood cabinets, a freestanding tub, a curbless shower, a wall-mount toilet, green tile, porcelain tile, green walls, porcelain floors, an undermount sink, quartzite benchtops, white floor, a hinged shower door, multi-coloured benchtops, a shower seat, a double vanity and a floating vanity.
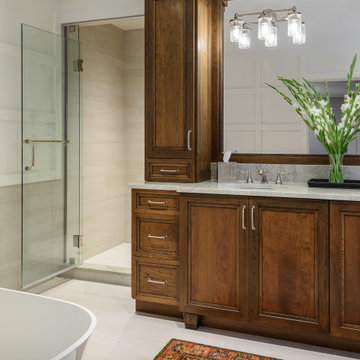
Inspiration for a mid-sized traditional master bathroom in St Louis with recessed-panel cabinets, dark wood cabinets, a freestanding tub, an alcove shower, a one-piece toilet, beige tile, porcelain tile, beige walls, porcelain floors, an undermount sink, quartzite benchtops, beige floor, a hinged shower door and beige benchtops.
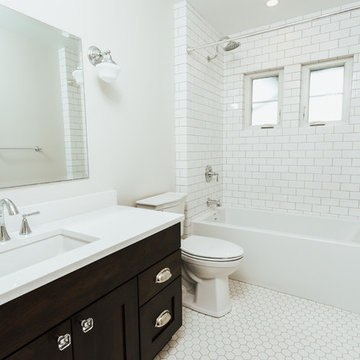
Design ideas for a mid-sized arts and crafts bathroom in Seattle with recessed-panel cabinets, dark wood cabinets, an alcove tub, a shower/bathtub combo, a two-piece toilet, white tile, subway tile, white walls, ceramic floors, an undermount sink, quartzite benchtops, white floor, a shower curtain and white benchtops.
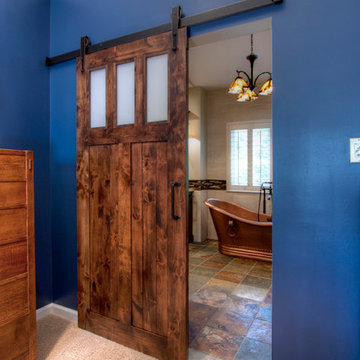
After living with a builder-grade version for several years, it was time to have exactly the master bathroom they longed for. Other than the two existing closets, the bathroom was gutted to begin anew.
Our client loves the Arts & Crafts style, so the bathroom echoes the aesthetic, from the sliding barn door to the His & Hers vanities and floor-to-ceiling cabinet (with room for a smartTV!). Pendent and chandelier lighting replicates Tiffany’s mission style lighting from the 1920s. And flooring and wall tiles are in the deep, rich earth tones favored by the Arts & Crafts movement.
The centerpiece of this handsome bathroom is the freestanding copper tub. Though the walk-in shower with a gorgeous, glass tile niche is mighty impressive, as well. And the clients love all the customized storage in their personal vanity.
Photo by Toby Weiss
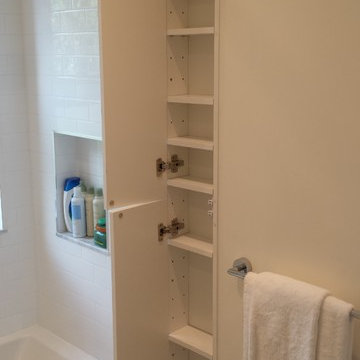
This 5x8' room incorporates all of the amenities of a spa bathroom, including a 37" vanity.
This is an example of a small modern master bathroom in Toronto with flat-panel cabinets, dark wood cabinets, an alcove tub, a shower/bathtub combo, gray tile, mosaic tile, an integrated sink, quartzite benchtops, a one-piece toilet, white walls and marble floors.
This is an example of a small modern master bathroom in Toronto with flat-panel cabinets, dark wood cabinets, an alcove tub, a shower/bathtub combo, gray tile, mosaic tile, an integrated sink, quartzite benchtops, a one-piece toilet, white walls and marble floors.
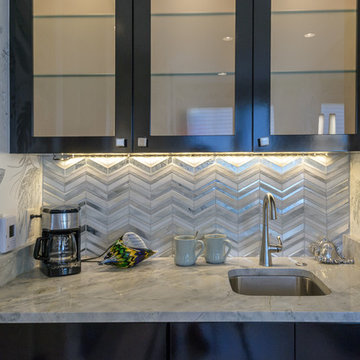
A close up view of the morning bar tucked inside the master bath, featuring the very attractive backsplash made from stained glass and antique mirror mosaic tile, called Oceanside Devotion. A natural Pure White Quartzite product is used for the morning bar countertop and we have a stainless steel bar type sink.
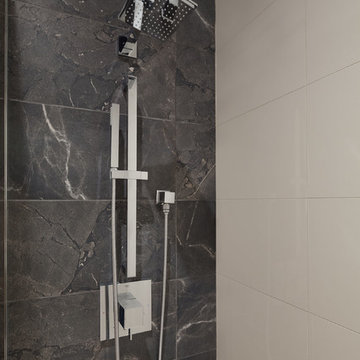
Kristen McGaughey
Photo of a small contemporary master bathroom in Vancouver with flat-panel cabinets, dark wood cabinets, an alcove shower, a one-piece toilet, black tile, porcelain tile, black walls, porcelain floors, an undermount sink and quartzite benchtops.
Photo of a small contemporary master bathroom in Vancouver with flat-panel cabinets, dark wood cabinets, an alcove shower, a one-piece toilet, black tile, porcelain tile, black walls, porcelain floors, an undermount sink and quartzite benchtops.
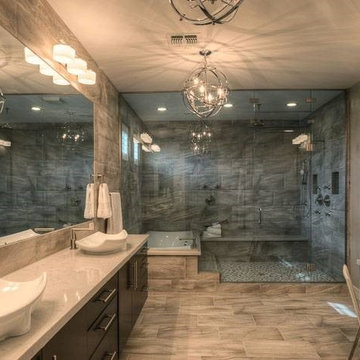
Treat yourself to an over-sized shower with multiple shower heads - the ultimate in luxury. Seen in Reflections at the Bridges, a Phoenix community.
Design ideas for a large transitional master bathroom in Phoenix with a vessel sink, flat-panel cabinets, dark wood cabinets, quartzite benchtops, a drop-in tub, gray tile, ceramic tile, grey walls and ceramic floors.
Design ideas for a large transitional master bathroom in Phoenix with a vessel sink, flat-panel cabinets, dark wood cabinets, quartzite benchtops, a drop-in tub, gray tile, ceramic tile, grey walls and ceramic floors.
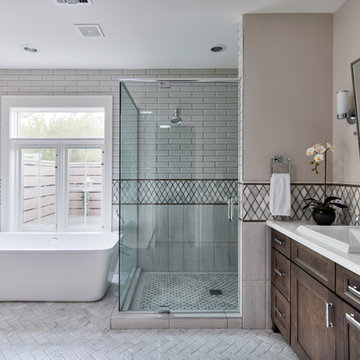
Jeff Beene
Photo of a large transitional master bathroom in Phoenix with recessed-panel cabinets, dark wood cabinets, a freestanding tub, a corner shower, beige tile, subway tile, beige walls, marble floors, a drop-in sink, quartzite benchtops, white floor, a hinged shower door and white benchtops.
Photo of a large transitional master bathroom in Phoenix with recessed-panel cabinets, dark wood cabinets, a freestanding tub, a corner shower, beige tile, subway tile, beige walls, marble floors, a drop-in sink, quartzite benchtops, white floor, a hinged shower door and white benchtops.
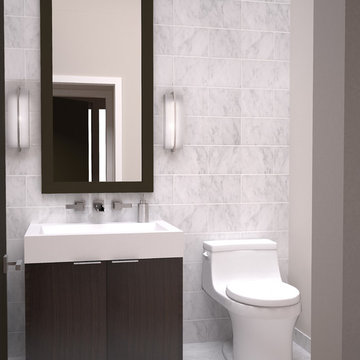
Mid-sized modern 3/4 bathroom in Atlanta with an integrated sink, furniture-like cabinets, dark wood cabinets, quartzite benchtops, a one-piece toilet, white tile, stone tile, white walls and marble floors.
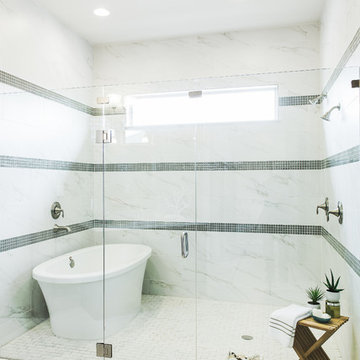
Carlos Barron
Large transitional master bathroom in Austin with an undermount sink, raised-panel cabinets, dark wood cabinets, quartzite benchtops, a freestanding tub, a curbless shower, a one-piece toilet, white tile, porcelain tile, grey walls and porcelain floors.
Large transitional master bathroom in Austin with an undermount sink, raised-panel cabinets, dark wood cabinets, quartzite benchtops, a freestanding tub, a curbless shower, a one-piece toilet, white tile, porcelain tile, grey walls and porcelain floors.
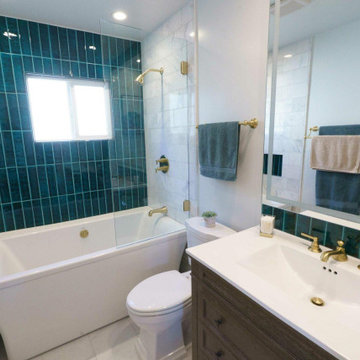
In our recent guest bathroom remodel, luxury and style collide effortlessly. The main focal wall of the shower comes alive with striking vertical emerald green subway tiles, adding a vibrant and invigorating touch. Inside the shower, a convenient soap niche continues the tile motif. The centerpiece of the bathroom is a freestanding white porcelain tub, its elegance emphasized by a partial glass door enclosure with brushed gold fixtures and accents that lend an opulent feel to the space. The vanity area boasts a pristine white quartz countertop, providing a clean and inviting workspace. Completing the ambiance is a backlit mirror, casting a warm and inviting glow. This guest bathroom renovation effortlessly marries bold design elements with a sense of relaxation and sophistication.
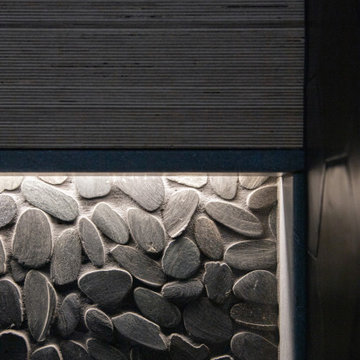
Inspiration for a mid-sized modern master bathroom in Minneapolis with flat-panel cabinets, dark wood cabinets, an alcove shower, a one-piece toilet, black tile, pebble tile, grey walls, porcelain floors, a drop-in sink, quartzite benchtops, white floor, a hinged shower door, grey benchtops, a double vanity and a freestanding vanity.
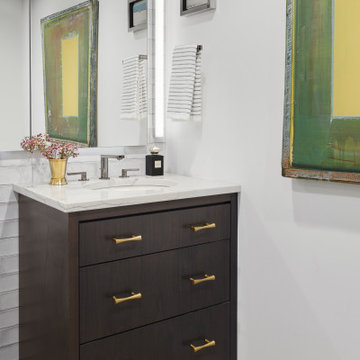
This project was a complete gut renovation of our client's gold coast condo in Chicago, IL. We opened up and renovated the kitchen, living dining room, entry and master bathroom
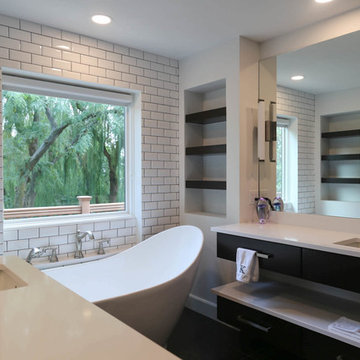
The Tomar Court remodel was a whole home remodel focused on creating an open floor plan on the main level that is optimal for entertaining. By removing the walls separating the formal dining, formal living, kitchen and stair hallway, the main level was transformed into one spacious, open room. Throughout the main level, a custom white oak flooring was used. A three sided, double glass fireplace is the main feature in the new living room. The existing staircase was integrated into the kitchen island with a custom wall panel detail to match the kitchen cabinets. Off of the living room is the sun room with new floor to ceiling windows and all updated finishes. Tucked behind the sun room is a cozy hearth room. In the hearth room features a new gas fireplace insert, new stone, mitered edge limestone hearth, live edge black walnut mantle and a wood feature wall. Off of the kitchen, the mud room was refreshed with all new cabinetry, new tile floors, updated powder bath and a hidden pantry off of the kitchen. In the master suite, a new walk in closet was created and a feature wood wall for the bed headboard with floating shelves and bedside tables. In the master bath, a walk in tile shower , separate floating vanities and a free standing tub were added. In the lower level of the home, all flooring was added throughout and the lower level bath received all new cabinetry and a walk in tile shower.
TYPE: Remodel
YEAR: 2018
CONTRACTOR: Hjellming Construction
4 BEDROOM ||| 3.5 BATH ||| 3 STALL GARAGE ||| WALKOUT LOT
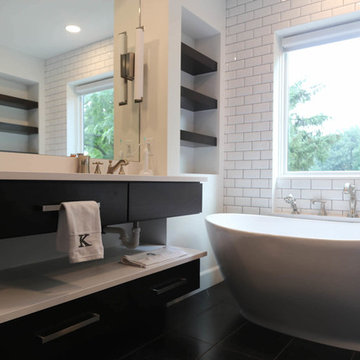
The Tomar Court remodel was a whole home remodel focused on creating an open floor plan on the main level that is optimal for entertaining. By removing the walls separating the formal dining, formal living, kitchen and stair hallway, the main level was transformed into one spacious, open room. Throughout the main level, a custom white oak flooring was used. A three sided, double glass fireplace is the main feature in the new living room. The existing staircase was integrated into the kitchen island with a custom wall panel detail to match the kitchen cabinets. Off of the living room is the sun room with new floor to ceiling windows and all updated finishes. Tucked behind the sun room is a cozy hearth room. In the hearth room features a new gas fireplace insert, new stone, mitered edge limestone hearth, live edge black walnut mantle and a wood feature wall. Off of the kitchen, the mud room was refreshed with all new cabinetry, new tile floors, updated powder bath and a hidden pantry off of the kitchen. In the master suite, a new walk in closet was created and a feature wood wall for the bed headboard with floating shelves and bedside tables. In the master bath, a walk in tile shower , separate floating vanities and a free standing tub were added. In the lower level of the home, all flooring was added throughout and the lower level bath received all new cabinetry and a walk in tile shower.
TYPE: Remodel
YEAR: 2018
CONTRACTOR: Hjellming Construction
4 BEDROOM ||| 3.5 BATH ||| 3 STALL GARAGE ||| WALKOUT LOT
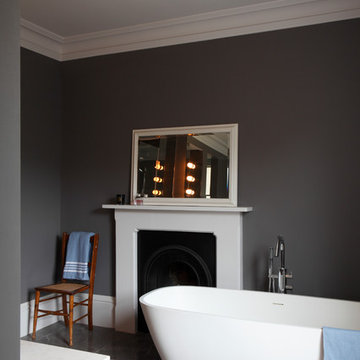
Bedwardine Road is our epic renovation and extension of a vast Victorian villa in Crystal Palace, south-east London.
Traditional architectural details such as flat brick arches and a denticulated brickwork entablature on the rear elevation counterbalance a kitchen that feels like a New York loft, complete with a polished concrete floor, underfloor heating and floor to ceiling Crittall windows.
Interiors details include as a hidden “jib” door that provides access to a dressing room and theatre lights in the master bathroom.
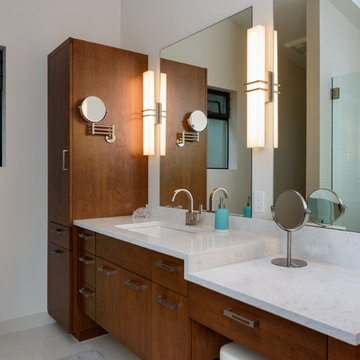
This is an example of an expansive modern master bathroom in Seattle with dark wood cabinets, a freestanding tub, an alcove shower, grey walls, light hardwood floors, an undermount sink, quartzite benchtops, beige floor and a hinged shower door.
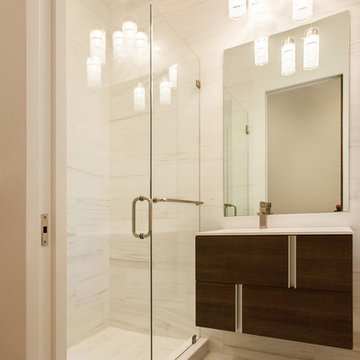
This is an example of a small modern 3/4 bathroom in San Francisco with flat-panel cabinets, dark wood cabinets, an alcove shower, white walls, porcelain floors, quartzite benchtops, beige floor and a hinged shower door.
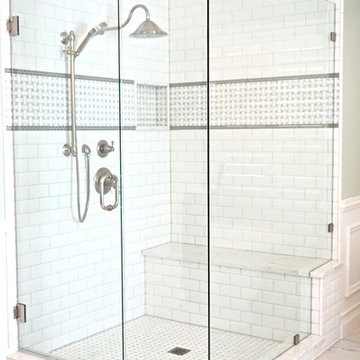
Gorgeous vintage-inspired master bathroom renovation with freestanding tub, frameless shower, beveled subway tile, wood vanities, quartz countertops, basketweave tile, white wainscotting, and more.
Bathroom Design Ideas with Dark Wood Cabinets and Quartzite Benchtops
11