Bathroom Design Ideas with Dark Wood Cabinets and Slate
Sort by:Popular Today
141 - 160 of 222 photos
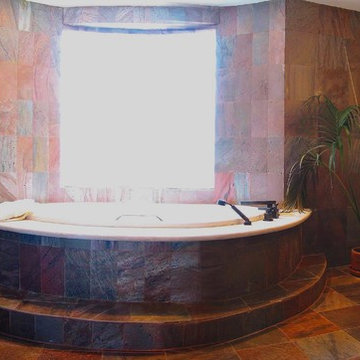
Master bathroom; we wanted to create an element of a spa.
we used polished copper slate for the floor and walls.
the sink vnity is made from an antique mahogony cabinet we modified.
The walls are amber venetion plaster
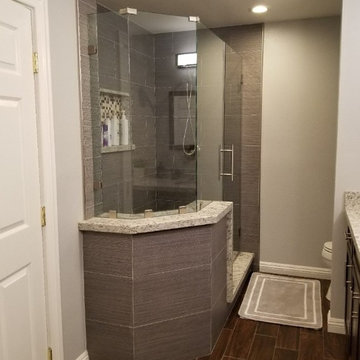
Design ideas for a large contemporary master bathroom in Orange County with shaker cabinets, dark wood cabinets, gray tile, engineered quartz benchtops, a hinged shower door, a hot tub, a corner shower, a one-piece toilet, slate, white walls, wood-look tile, an undermount sink, brown floor, multi-coloured benchtops, a double vanity and a built-in vanity.
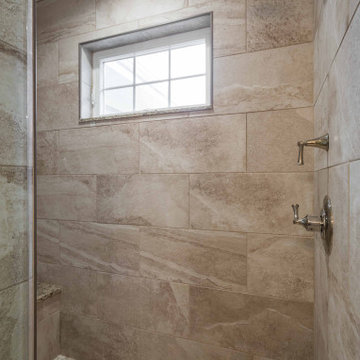
Design ideas for a large arts and crafts master bathroom in Chicago with slate, beige walls, an undermount sink, marble benchtops, dark wood cabinets, a drop-in tub, an alcove shower, a one-piece toilet, brown tile, slate floors, beige floor, a hinged shower door, brown benchtops, an enclosed toilet, a double vanity, a floating vanity and wallpaper.
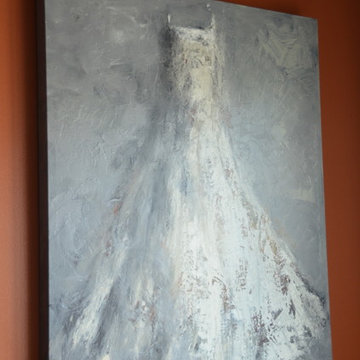
Photo of a mid-sized eclectic master bathroom in Atlanta with recessed-panel cabinets, dark wood cabinets, a drop-in tub, an alcove shower, brown tile, gray tile, slate, orange walls, slate floors, an integrated sink, engineered quartz benchtops, brown floor and a hinged shower door.
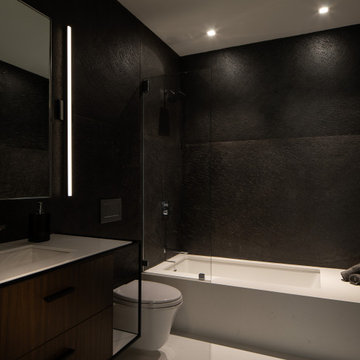
A guest bath on the first floor goes to (almost) black. The walls are thin sheets of slate, and with the walnut vanity add an unexpected departure from all the white outside.
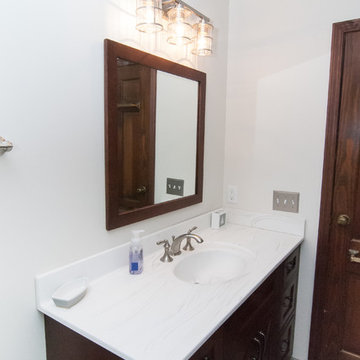
This is an example of a traditional master bathroom in Milwaukee with recessed-panel cabinets, dark wood cabinets, an alcove shower, gray tile, slate, white walls, slate floors, an integrated sink, grey floor, a sliding shower screen and white benchtops.
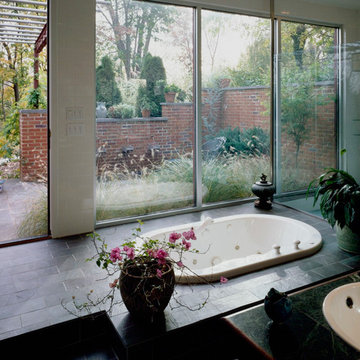
MASTER BATHROOM INTERIOR LOOKING TOWARDS EXTERIOR COURT WITH FOUNTAIN
Inspiration for a large contemporary master bathroom in Baltimore with flat-panel cabinets, dark wood cabinets, a drop-in tub, a corner shower, a one-piece toilet, gray tile, slate, grey walls, ceramic floors, a drop-in sink, marble benchtops, green floor, a hinged shower door and green benchtops.
Inspiration for a large contemporary master bathroom in Baltimore with flat-panel cabinets, dark wood cabinets, a drop-in tub, a corner shower, a one-piece toilet, gray tile, slate, grey walls, ceramic floors, a drop-in sink, marble benchtops, green floor, a hinged shower door and green benchtops.
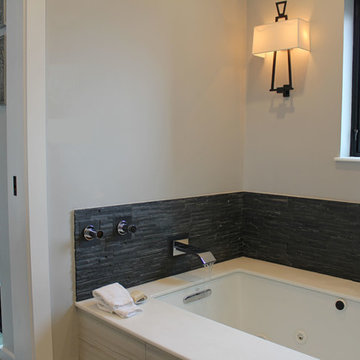
Master bathroom. Tile from Watertown Tile. Walls Sherwin Williams Passive. Lighting: Restoration Hardware. Tub and spout: Kohle
This is an example of a mid-sized transitional master bathroom in Boston with recessed-panel cabinets, dark wood cabinets, an undermount tub, an alcove shower, a two-piece toilet, black tile, slate, grey walls, porcelain floors, an undermount sink, engineered quartz benchtops, grey floor, a hinged shower door and white benchtops.
This is an example of a mid-sized transitional master bathroom in Boston with recessed-panel cabinets, dark wood cabinets, an undermount tub, an alcove shower, a two-piece toilet, black tile, slate, grey walls, porcelain floors, an undermount sink, engineered quartz benchtops, grey floor, a hinged shower door and white benchtops.
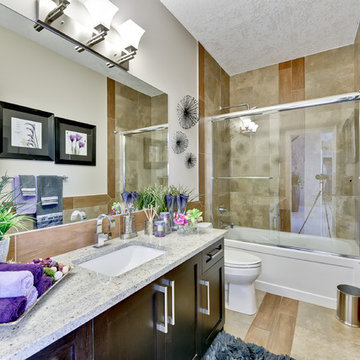
360 degrees
Design ideas for a large transitional 3/4 bathroom in Edmonton with shaker cabinets, dark wood cabinets, an alcove tub, a shower/bathtub combo, a two-piece toilet, brown tile, slate, grey walls, ceramic floors, an undermount sink and granite benchtops.
Design ideas for a large transitional 3/4 bathroom in Edmonton with shaker cabinets, dark wood cabinets, an alcove tub, a shower/bathtub combo, a two-piece toilet, brown tile, slate, grey walls, ceramic floors, an undermount sink and granite benchtops.
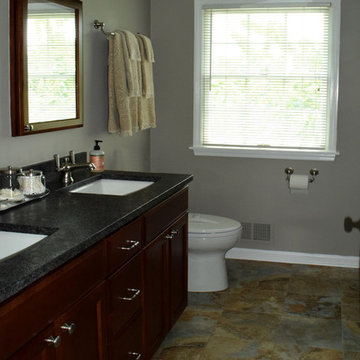
Hall Bath remodel. Our client chose beautiful cherry wood double vanity, undermount sinks, with a darker counter top. Built in cherry medicine cabinets for extra storage. This renovation included swapping the tub for a walk-in shower. Beautiful frame-less glass sliding door, pebble tile flooring, slate tile walls and niche for toiletries.
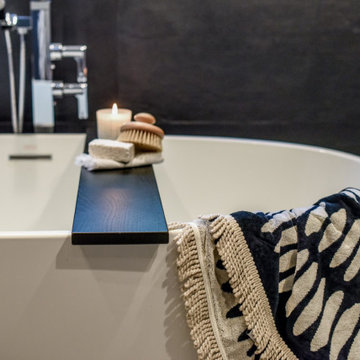
Large contemporary kids wet room bathroom in Montreal with flat-panel cabinets, dark wood cabinets, a freestanding tub, a wall-mount toilet, multi-coloured tile, slate, multi-coloured walls, cement tiles, a vessel sink, wood benchtops, grey floor, an open shower, brown benchtops, a niche, a single vanity and a floating vanity.
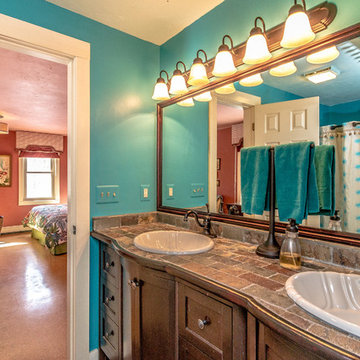
We were able to update the vanity, hardware and lighting while framing in the existing mirror. Made for a wonderful modern upgrade. The slate subway tiles matched the existing slate floor for continuity.
Photo credit: Joe Martin
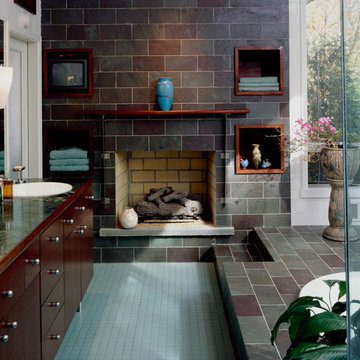
MASTER BATHROOM INTERIOR
Design ideas for a large contemporary master bathroom in Baltimore with flat-panel cabinets, dark wood cabinets, a drop-in tub, a corner shower, a one-piece toilet, gray tile, slate, grey walls, ceramic floors, a drop-in sink, marble benchtops, green floor, a hinged shower door and green benchtops.
Design ideas for a large contemporary master bathroom in Baltimore with flat-panel cabinets, dark wood cabinets, a drop-in tub, a corner shower, a one-piece toilet, gray tile, slate, grey walls, ceramic floors, a drop-in sink, marble benchtops, green floor, a hinged shower door and green benchtops.
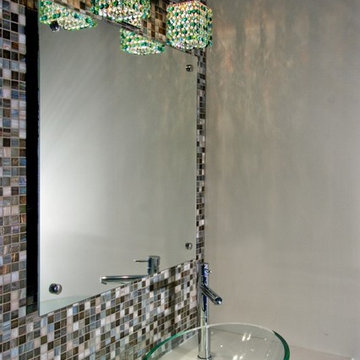
Fusion X 2 light wall sconce
https://goo.gl/2dDGPa
Design ideas for a small contemporary 3/4 bathroom in Toronto with dark wood cabinets, multi-coloured tile, slate, white walls, a vessel sink and marble benchtops.
Design ideas for a small contemporary 3/4 bathroom in Toronto with dark wood cabinets, multi-coloured tile, slate, white walls, a vessel sink and marble benchtops.
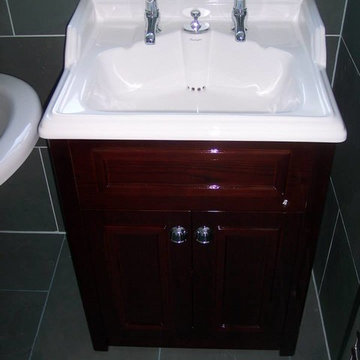
Design ideas for a mid-sized traditional kids bathroom in Essex with shaker cabinets, dark wood cabinets, a claw-foot tub, a shower/bathtub combo, green tile, slate, slate floors, an integrated sink and green floor.
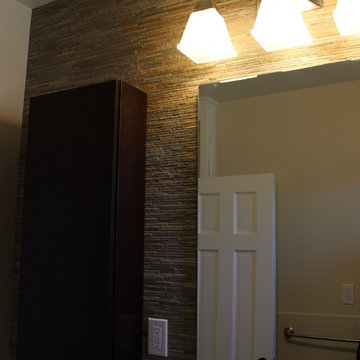
Design ideas for a small contemporary bathroom in New York with shaker cabinets, dark wood cabinets, an alcove tub, an alcove shower, a two-piece toilet, slate, porcelain floors, an undermount sink, marble benchtops and a sliding shower screen.
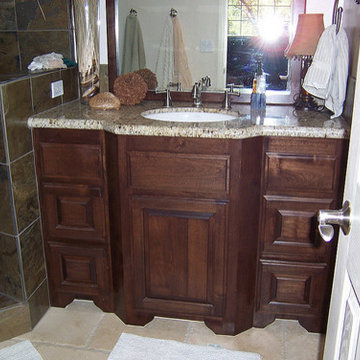
This was no straight-forward facelift! This bathroom required a complete overhaul to satisfy the owner's need for a zen atmosphere. Mike kept the design simple and open to create a nice sense of flow. By incorporating natural products, Mike created a relaxing, peaceful place for this homeowner to detox after a long day. Take a look at the before shots of this out-dated bathroom!
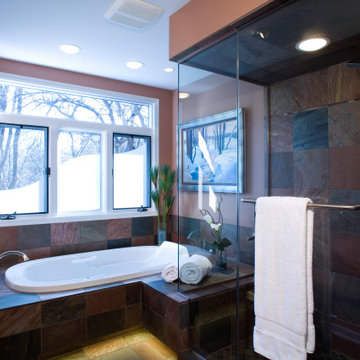
Natural contemporary bath with honed slate flooring, tub surround and shower surround, and matte silver branch wall sconces.
Design ideas for a contemporary master bathroom in Omaha with dark wood cabinets, a drop-in tub, slate, beige walls, slate floors, an undermount sink, engineered quartz benchtops, a hinged shower door, white benchtops, a double vanity and a floating vanity.
Design ideas for a contemporary master bathroom in Omaha with dark wood cabinets, a drop-in tub, slate, beige walls, slate floors, an undermount sink, engineered quartz benchtops, a hinged shower door, white benchtops, a double vanity and a floating vanity.
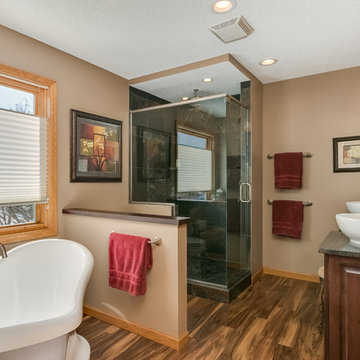
Large transitional master bathroom in Minneapolis with raised-panel cabinets, dark wood cabinets, a freestanding tub, a corner shower, black tile, slate, beige walls, medium hardwood floors, a vessel sink, granite benchtops, brown floor, a hinged shower door and green benchtops.
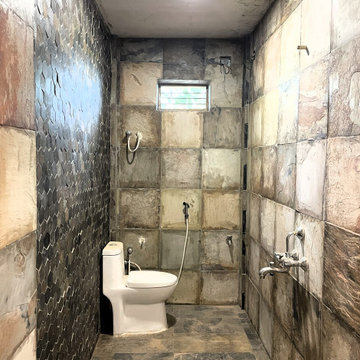
Design ideas for a mid-sized contemporary 3/4 bathroom in Hyderabad with flat-panel cabinets, dark wood cabinets, an open shower, a one-piece toilet, multi-coloured tile, slate, multi-coloured walls, slate floors, a pedestal sink, granite benchtops, multi-coloured floor, an open shower, black benchtops, a single vanity, a freestanding vanity and panelled walls.
Bathroom Design Ideas with Dark Wood Cabinets and Slate
8