Bathroom Design Ideas with Dark Wood Cabinets and Slate
Refine by:
Budget
Sort by:Popular Today
121 - 140 of 222 photos
Item 1 of 3
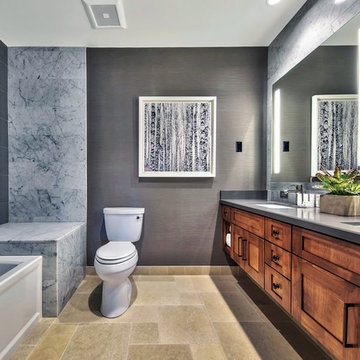
Design ideas for a large country master bathroom in Other with shaker cabinets, dark wood cabinets, a corner tub, an alcove shower, a two-piece toilet, gray tile, slate, grey walls, ceramic floors, an undermount sink, engineered quartz benchtops, beige floor and a hinged shower door.
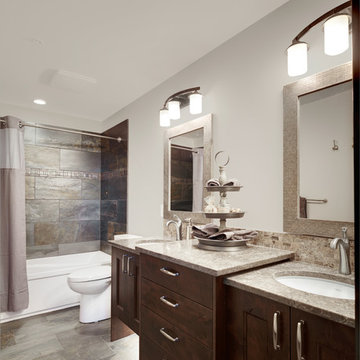
Bathroom with slate surround on tub, undermount sinks, quartz countertops, and kick lighting under cabinets. A double vanity with makes this bathroom functional. With a warm colour palette and natural products this bathroom is inviting and sophisticated.
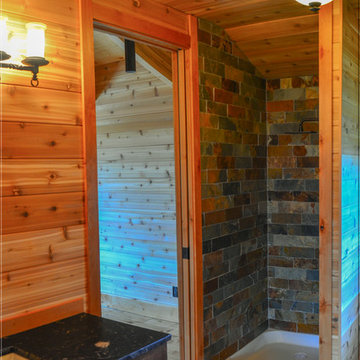
This shower is done in real slate in keeping with the decor of the house. The bathroom can be locked off from the main part of the house to act as a private guest bathroom.
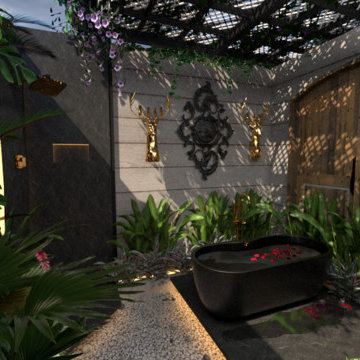
Inspiration for a large tropical master bathroom in Other with furniture-like cabinets, dark wood cabinets, a freestanding tub, an open shower, a two-piece toilet, black tile, slate, white walls, slate floors, a trough sink, marble benchtops, black floor, an open shower and black benchtops.
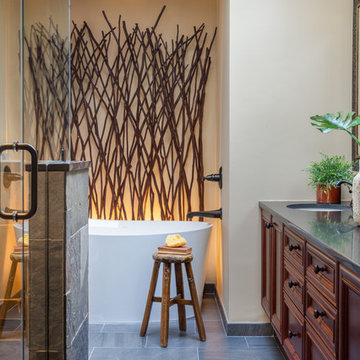
Full View when you first enter
This is an example of a mid-sized country master bathroom in Other with dark wood cabinets, a freestanding tub, a corner shower, slate, beige walls, slate floors, an undermount sink, granite benchtops, grey floor, a hinged shower door and blue benchtops.
This is an example of a mid-sized country master bathroom in Other with dark wood cabinets, a freestanding tub, a corner shower, slate, beige walls, slate floors, an undermount sink, granite benchtops, grey floor, a hinged shower door and blue benchtops.
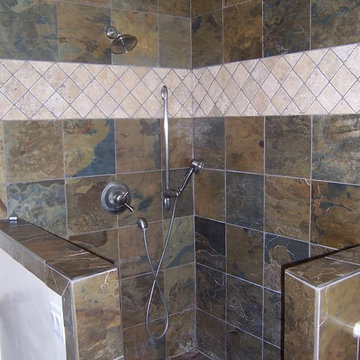
This was no straight-forward facelift! This bathroom required a complete overhaul to satisfy the owner's need for a zen atmosphere. Mike kept the design simple and open to create a nice sense of flow. By incorporating natural products, Mike created a relaxing, peaceful place for this homeowner to detox after a long day. Take a look at the before shots of this out-dated bathroom!
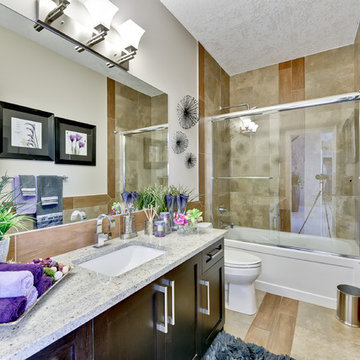
360 degrees
Design ideas for a large transitional 3/4 bathroom in Edmonton with shaker cabinets, dark wood cabinets, an alcove tub, a shower/bathtub combo, a two-piece toilet, brown tile, slate, grey walls, ceramic floors, an undermount sink and granite benchtops.
Design ideas for a large transitional 3/4 bathroom in Edmonton with shaker cabinets, dark wood cabinets, an alcove tub, a shower/bathtub combo, a two-piece toilet, brown tile, slate, grey walls, ceramic floors, an undermount sink and granite benchtops.
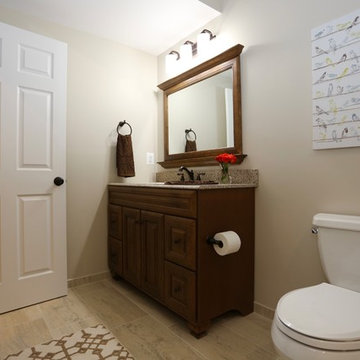
For this job, we finished an completely unfinished basement space to include a theatre room with 120" screen wall & rough-in for a future bar, barn door detail to the family living area with stacked stone 50" modern gas fireplace, a home-office, a bedroom and a full basement bathroom.
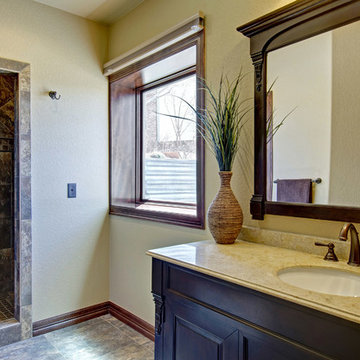
Basement bathroom with vanity and tile shower surround. ©Finished Basement Company
Design ideas for a mid-sized traditional bathroom in Denver with furniture-like cabinets, dark wood cabinets, an alcove shower, a two-piece toilet, brown tile, slate, beige walls, slate floors, an undermount sink, limestone benchtops, brown floor, a hinged shower door and beige benchtops.
Design ideas for a mid-sized traditional bathroom in Denver with furniture-like cabinets, dark wood cabinets, an alcove shower, a two-piece toilet, brown tile, slate, beige walls, slate floors, an undermount sink, limestone benchtops, brown floor, a hinged shower door and beige benchtops.
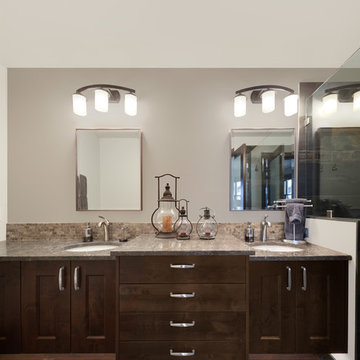
Bathroom with custom slate shower, undermount sinks, quartz countertops, and kick lighting under cabinets. With a warm colour palette and natural products this bathroom is inviting and sophisticated.
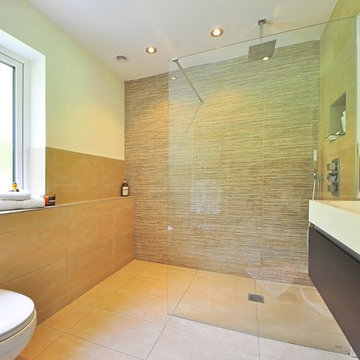
Large contemporary 3/4 bathroom in Denver with flat-panel cabinets, dark wood cabinets, an open shower, beige tile, slate, beige walls, ceramic floors, beige floor and an open shower.
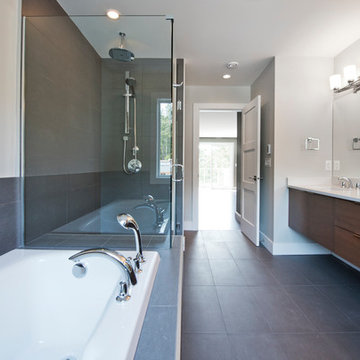
This is an example of a large contemporary master bathroom in Vancouver with flat-panel cabinets, dark wood cabinets, a drop-in tub, an alcove shower, white tile, slate, white walls, slate floors, a drop-in sink, grey floor and a hinged shower door.
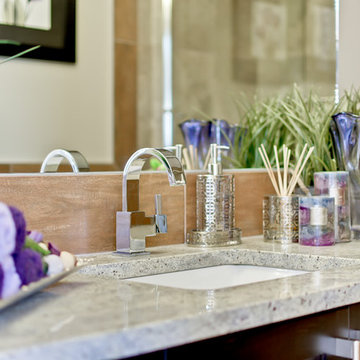
360 degrees
Photo of a large transitional 3/4 bathroom in Edmonton with shaker cabinets, dark wood cabinets, an alcove tub, a shower/bathtub combo, a two-piece toilet, brown tile, slate, grey walls, ceramic floors, an undermount sink and granite benchtops.
Photo of a large transitional 3/4 bathroom in Edmonton with shaker cabinets, dark wood cabinets, an alcove tub, a shower/bathtub combo, a two-piece toilet, brown tile, slate, grey walls, ceramic floors, an undermount sink and granite benchtops.
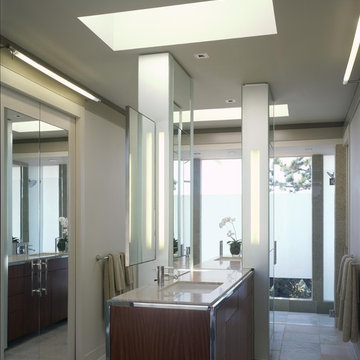
Photo Credit: Erhardt Pfeiffer
Photo of a modern master bathroom in Los Angeles with flat-panel cabinets, dark wood cabinets, an alcove shower, white tile, slate, white walls, porcelain floors, an undermount sink, grey floor, a hinged shower door, white benchtops and engineered quartz benchtops.
Photo of a modern master bathroom in Los Angeles with flat-panel cabinets, dark wood cabinets, an alcove shower, white tile, slate, white walls, porcelain floors, an undermount sink, grey floor, a hinged shower door, white benchtops and engineered quartz benchtops.
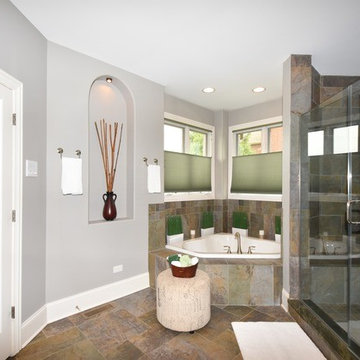
Master Suite Bathroom
Large traditional master bathroom in Chicago with raised-panel cabinets, an alcove shower, grey walls, an undermount sink, granite benchtops, dark wood cabinets, a corner tub, a two-piece toilet, gray tile, slate, slate floors, grey floor and a hinged shower door.
Large traditional master bathroom in Chicago with raised-panel cabinets, an alcove shower, grey walls, an undermount sink, granite benchtops, dark wood cabinets, a corner tub, a two-piece toilet, gray tile, slate, slate floors, grey floor and a hinged shower door.
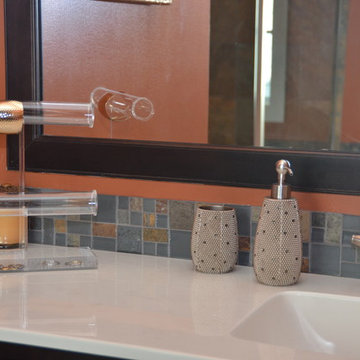
This is an example of a mid-sized eclectic master bathroom in Atlanta with recessed-panel cabinets, dark wood cabinets, a drop-in tub, an alcove shower, brown tile, gray tile, slate, orange walls, slate floors, an integrated sink, engineered quartz benchtops, brown floor and a hinged shower door.
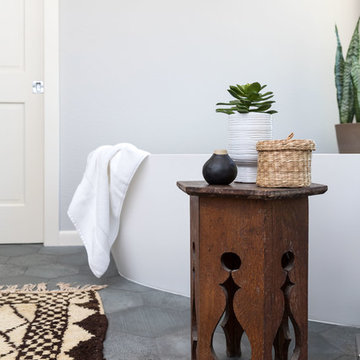
Kat Alves Photography
This is an example of a large modern master bathroom in Sacramento with flat-panel cabinets, dark wood cabinets, a freestanding tub, a one-piece toilet, gray tile, slate, white walls, slate floors, an undermount sink, engineered quartz benchtops, grey floor and a hinged shower door.
This is an example of a large modern master bathroom in Sacramento with flat-panel cabinets, dark wood cabinets, a freestanding tub, a one-piece toilet, gray tile, slate, white walls, slate floors, an undermount sink, engineered quartz benchtops, grey floor and a hinged shower door.
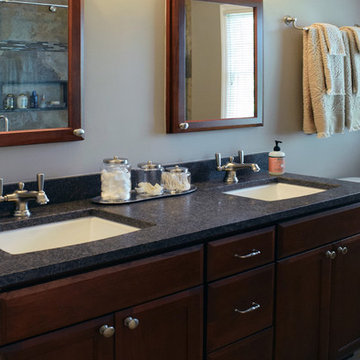
Hall Bath remodel. Our client chose beautiful cherry wood double vanity, undermount sinks, with a darker counter top. Built in cherry medicine cabinets for extra storage. This renovation included swapping the tub for a walk-in shower. Beautiful frame-less glass sliding door, pebble tile flooring, slate tile walls and niche for toiletries.
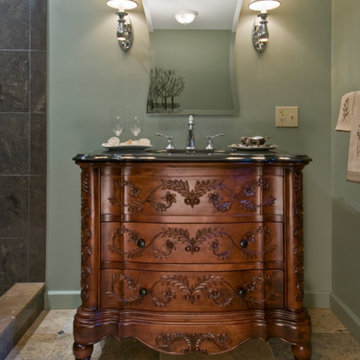
Hub Willson
Design ideas for a large transitional master bathroom in Philadelphia with furniture-like cabinets, dark wood cabinets, an open shower, gray tile, slate, blue walls, ceramic floors, an undermount sink, beige floor and an open shower.
Design ideas for a large transitional master bathroom in Philadelphia with furniture-like cabinets, dark wood cabinets, an open shower, gray tile, slate, blue walls, ceramic floors, an undermount sink, beige floor and an open shower.
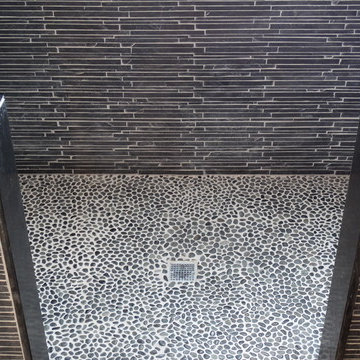
This Cleveland West side remodel in Rocky River includes the basement home bar, master bathroom and bedroom, and the kitchen.
The basement bar is fully equipped with a wine cooler, sink, granite countertops, and a custom built wine rack.
The master bathroom has a beautiful double slate tile shower with a pebble stone base. The heated light hardwood floors are a great accent to the dark hardwood cabinets and granite countertop.
The master bedroom has been finished with hardwood floors and new closet shelving.
What was once an enclosed kitchen has been transformed in to a beautiful, open space. A wall has been removed, allowing for an open galley style kitchen at the heart of the first floor.
Bathroom Design Ideas with Dark Wood Cabinets and Slate
7