Bathroom Design Ideas with Dark Wood Cabinets and Stone Slab
Refine by:
Budget
Sort by:Popular Today
181 - 200 of 1,509 photos
Item 1 of 3
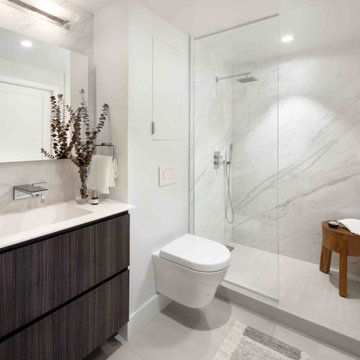
This is an example of a contemporary bathroom in DC Metro with flat-panel cabinets, dark wood cabinets, an alcove shower, a wall-mount toilet, stone slab, white walls, porcelain floors, solid surface benchtops, grey floor, an open shower, white benchtops, a niche, a single vanity and a floating vanity.
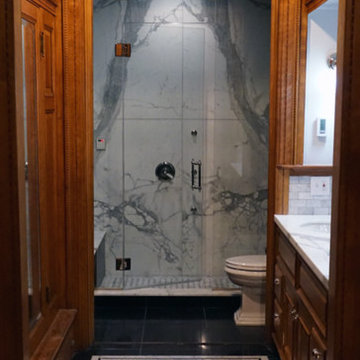
Photo of a mid-sized contemporary 3/4 bathroom in New York with recessed-panel cabinets, dark wood cabinets, a corner shower, a one-piece toilet, beige tile, gray tile, white tile, stone slab, black walls, porcelain floors and marble benchtops.
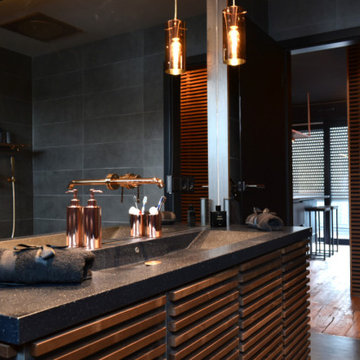
Design ideas for a 3/4 bathroom in Frankfurt with dark wood cabinets, a freestanding tub, an open shower, gray tile, stone slab, brown walls and an integrated sink.
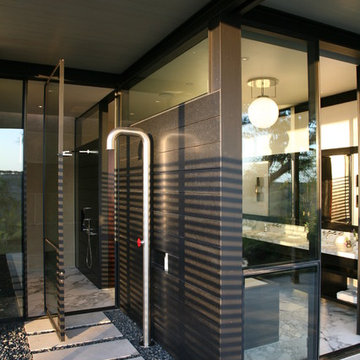
Brian Korte AIA
Large modern master bathroom in Austin with an undermount sink, furniture-like cabinets, dark wood cabinets, marble benchtops, a freestanding tub, an open shower, black tile, stone slab, black walls and limestone floors.
Large modern master bathroom in Austin with an undermount sink, furniture-like cabinets, dark wood cabinets, marble benchtops, a freestanding tub, an open shower, black tile, stone slab, black walls and limestone floors.
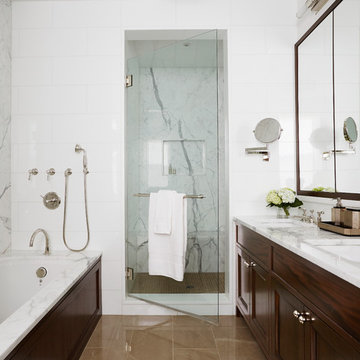
Thomas Loof
Photo of a large transitional master bathroom in New York with an undermount sink, recessed-panel cabinets, dark wood cabinets, an undermount tub, an alcove shower, white tile, white walls, marble benchtops, stone slab and ceramic floors.
Photo of a large transitional master bathroom in New York with an undermount sink, recessed-panel cabinets, dark wood cabinets, an undermount tub, an alcove shower, white tile, white walls, marble benchtops, stone slab and ceramic floors.
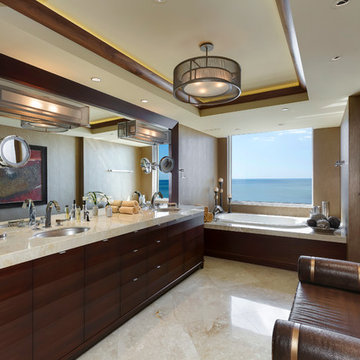
Large contemporary master bathroom in Miami with an undermount sink, dark wood cabinets, a drop-in tub, a double shower, brown tile, multi-coloured tile, stone slab, brown walls, travertine floors, marble benchtops, beige floor and flat-panel cabinets.
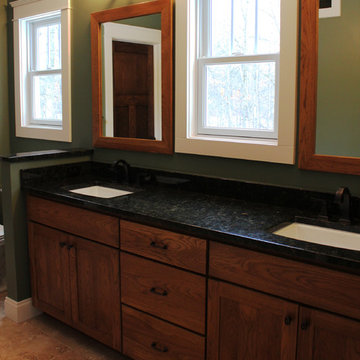
Design ideas for a large arts and crafts master bathroom in Other with recessed-panel cabinets, dark wood cabinets, a two-piece toilet, stone slab, an undermount sink, granite benchtops, green walls and limestone floors.
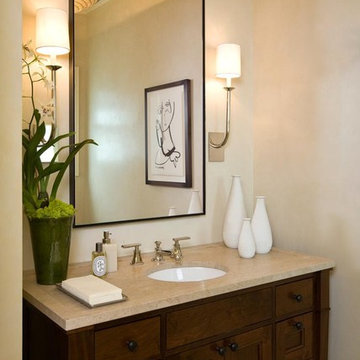
Family Room Bath
Jamie Hadley Photography
Design ideas for a mid-sized traditional 3/4 bathroom in San Francisco with a vessel sink, recessed-panel cabinets, dark wood cabinets, limestone benchtops, a one-piece toilet, beige tile, stone slab, beige walls and limestone floors.
Design ideas for a mid-sized traditional 3/4 bathroom in San Francisco with a vessel sink, recessed-panel cabinets, dark wood cabinets, limestone benchtops, a one-piece toilet, beige tile, stone slab, beige walls and limestone floors.
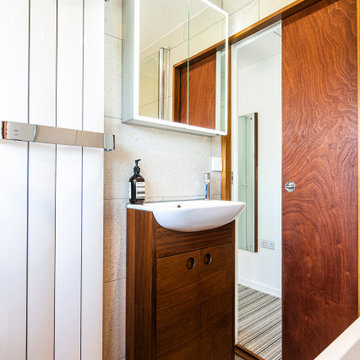
Our clients had a compact bathroom but were struggling to think of ideas to maximise the small space. The original bathroom was much smaller containing only a toilet, basin and shower cubicle. To enlarge the footprint of the new bathroom we moved the stud wall to create almost double the space. The entire room was also tanked so that if there were any leakages in the future, they would be contained within this room.
Throughout the bathroom, we have used beautiful reclaimed iroko timber. Both the shelving and bath panel were handmade in our workshop, bespoke for this design. The wood previously had a life as school lab benches, which we salvaged and breathed new life into. By planing and sanding back the graffiti we have revealed the beautiful wood grain below.
The rich chocolate tone of the timber looks stunning, especially when contrasted with the clean white of the bathroom fixtures.
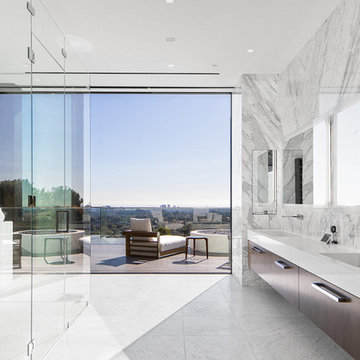
Design ideas for a contemporary master bathroom in Los Angeles with flat-panel cabinets, dark wood cabinets, a curbless shower, white tile, stone slab, an integrated sink, white floor, a hinged shower door, white benchtops, a double vanity and a floating vanity.
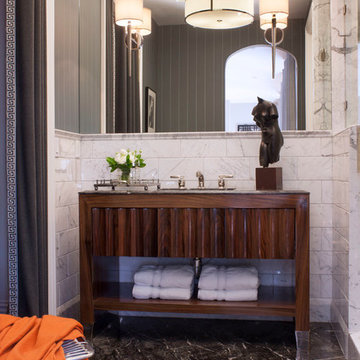
Pasadena Transitional Style Italian Revival Master Bath Detail design by On Madison. Photographed by Grey Crawford
Mid-sized transitional master bathroom in Los Angeles with white tile, an undermount sink, dark wood cabinets, an alcove shower, stone slab, grey walls, marble floors and flat-panel cabinets.
Mid-sized transitional master bathroom in Los Angeles with white tile, an undermount sink, dark wood cabinets, an alcove shower, stone slab, grey walls, marble floors and flat-panel cabinets.
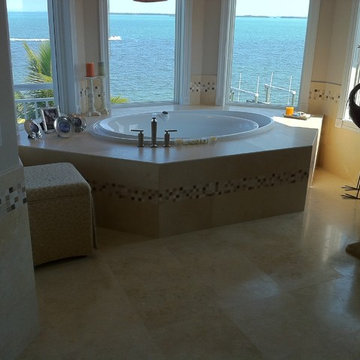
Inspiration for an expansive traditional master bathroom in Miami with an undermount sink, flat-panel cabinets, dark wood cabinets, marble benchtops, a drop-in tub, a one-piece toilet, beige tile, stone slab, beige walls and limestone floors.
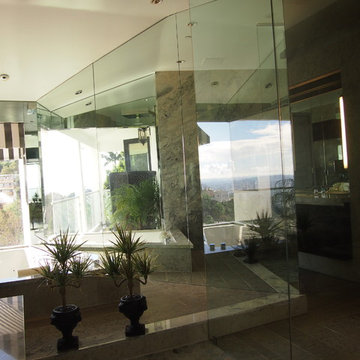
Custom Master Bathroom Remodel
This is an example of an expansive modern master bathroom in Los Angeles with flat-panel cabinets, dark wood cabinets, an undermount tub, a curbless shower, a wall-mount toilet, beige tile, stone slab, beige walls, marble floors, an undermount sink, engineered quartz benchtops, beige floor, an open shower, white benchtops, a double vanity and a floating vanity.
This is an example of an expansive modern master bathroom in Los Angeles with flat-panel cabinets, dark wood cabinets, an undermount tub, a curbless shower, a wall-mount toilet, beige tile, stone slab, beige walls, marble floors, an undermount sink, engineered quartz benchtops, beige floor, an open shower, white benchtops, a double vanity and a floating vanity.
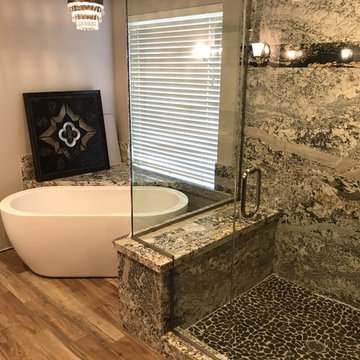
Granite Slabs Monte Cristo with Supreme Gold deco band
Photo of a mid-sized modern master bathroom in Phoenix with recessed-panel cabinets, dark wood cabinets, a freestanding tub, a corner shower, green tile, stone slab, beige walls, porcelain floors, an undermount sink, granite benchtops, grey floor and a hinged shower door.
Photo of a mid-sized modern master bathroom in Phoenix with recessed-panel cabinets, dark wood cabinets, a freestanding tub, a corner shower, green tile, stone slab, beige walls, porcelain floors, an undermount sink, granite benchtops, grey floor and a hinged shower door.
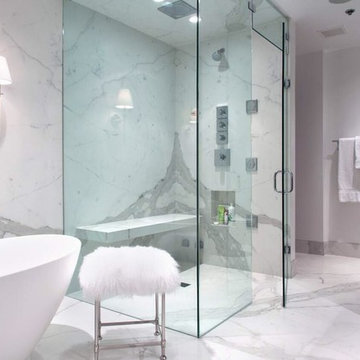
Calacatta Porcelain Slab Polished - IN STOCK - Slabs available
Large contemporary master bathroom in Jacksonville with dark wood cabinets, a freestanding tub, a corner shower, gray tile, white tile, stone slab, white walls, porcelain floors, white floor and a hinged shower door.
Large contemporary master bathroom in Jacksonville with dark wood cabinets, a freestanding tub, a corner shower, gray tile, white tile, stone slab, white walls, porcelain floors, white floor and a hinged shower door.
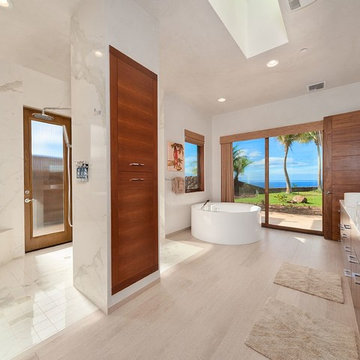
Photo of a large tropical master bathroom in Hawaii with flat-panel cabinets, dark wood cabinets, a freestanding tub, an open shower, white walls, white tile, stone slab, light hardwood floors, a vessel sink, engineered quartz benchtops, beige floor and an open shower.
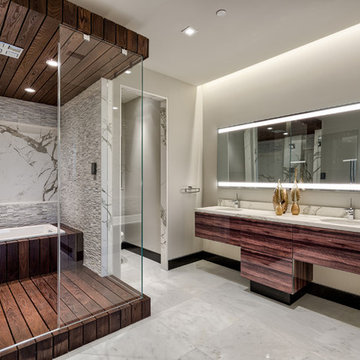
This is an example of a large modern master bathroom in Other with flat-panel cabinets, dark wood cabinets, a drop-in tub, a corner shower, white tile, stone slab, grey walls, marble floors, an undermount sink, marble benchtops, white floor, a hinged shower door and white benchtops.
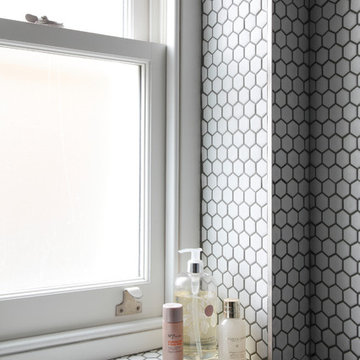
Bedwardine Road is our epic renovation and extension of a vast Victorian villa in Crystal Palace, south-east London.
Traditional architectural details such as flat brick arches and a denticulated brickwork entablature on the rear elevation counterbalance a kitchen that feels like a New York loft, complete with a polished concrete floor, underfloor heating and floor to ceiling Crittall windows.
Interiors details include as a hidden “jib” door that provides access to a dressing room and theatre lights in the master bathroom.
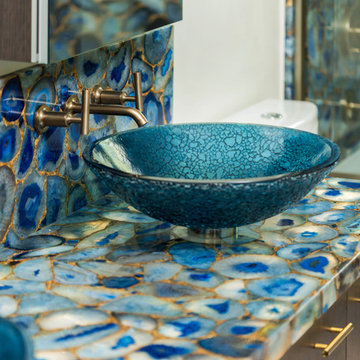
The crackle glass vessel sinks were the inspiration for this bathroom design. It's amazing how the creative mind works!
Design ideas for a mid-sized eclectic kids bathroom in Los Angeles with flat-panel cabinets, dark wood cabinets, a shower/bathtub combo, a one-piece toilet, blue tile, white walls, porcelain floors, a vessel sink, an alcove tub, stone slab, white floor and a sliding shower screen.
Design ideas for a mid-sized eclectic kids bathroom in Los Angeles with flat-panel cabinets, dark wood cabinets, a shower/bathtub combo, a one-piece toilet, blue tile, white walls, porcelain floors, a vessel sink, an alcove tub, stone slab, white floor and a sliding shower screen.
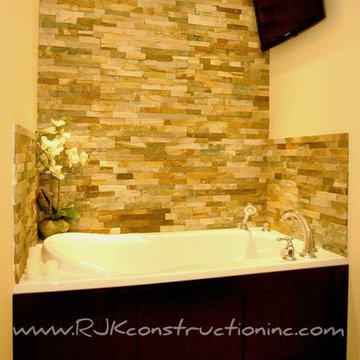
This powder room was transformed into a spa-like bathroom. This was achieved by expand the floor plan to accommodate a spa-style tub which is featured in this bathroom. The stackable slate tile added to the wall enhances the spa-style tub as a focal point. Add rich details of dark cabinets, allows the room a sense of harmony. The Heated floor system adds warmth to this otherwise cold basement. To create interest on the floor, set large tiles on the diagonal; it creates an illusion of space enlargement.
Bathroom Design Ideas with Dark Wood Cabinets and Stone Slab
10