Bathroom Design Ideas with Dark Wood Cabinets and Stone Slab
Refine by:
Budget
Sort by:Popular Today
161 - 180 of 1,509 photos
Item 1 of 3
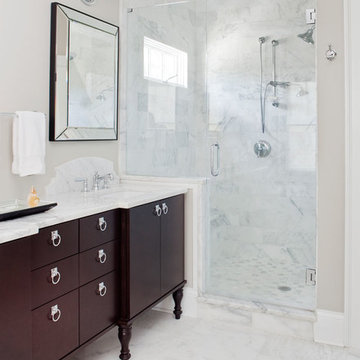
Jeff Herr
Inspiration for a transitional bathroom in Atlanta with an undermount sink, dark wood cabinets, marble benchtops, an alcove shower, white tile, stone slab, marble floors and flat-panel cabinets.
Inspiration for a transitional bathroom in Atlanta with an undermount sink, dark wood cabinets, marble benchtops, an alcove shower, white tile, stone slab, marble floors and flat-panel cabinets.
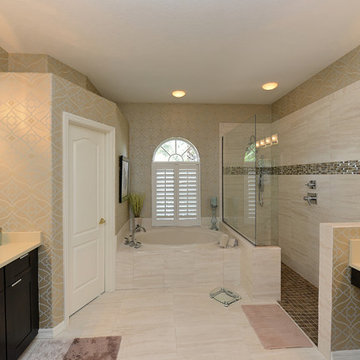
Large transitional master bathroom in Tampa with shaker cabinets, dark wood cabinets, a drop-in tub, an open shower, beige tile, an undermount sink, stone slab, beige walls, ceramic floors and solid surface benchtops.
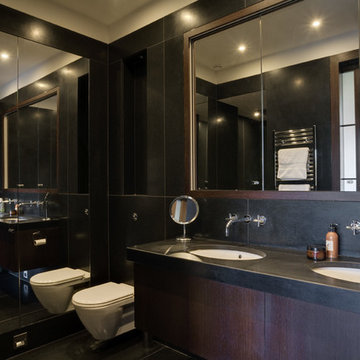
We were commissioned to transform a large run-down flat occupying the ground floor and basement of a grand house in Hampstead into a spectacular contemporary apartment.
The property was originally built for a gentleman artist in the 1870s who installed various features including the gothic panelling and stained glass in the living room, acquired from a French church.
Since its conversion into a boarding house soon after the First World War, and then flats in the 1960s, hardly any remedial work had been undertaken and the property was in a parlous state.
Photography: Bruce Heming
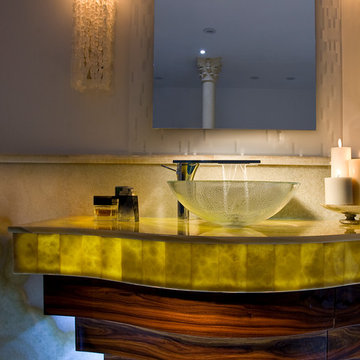
This unique and sculptural bathroom vanity was designed with beauty and function in mind.
The four layers give it an elegant and sculptural form while housing LED lighting and offering convenient and necessary storage in form of drawers. Special attention was paid to ensure uninterrupted pattern of the rosewood veneer, maximizing its beauty.
The design amplifies lighting by using translucent honey onyx slabs clad over plexiglass structure. It can be accessed thru removable sliding panel hidden inside top drawers. Use of LED lighting under each layer of the vanity and to illuminate the onyx top produces a soft and elegant pattern in the evening.
Engineering of this vanity was especially important to ensure its weightless appearance. Structural elements cantilevered off the wall were incorporated into the body of the millwork.
Interior Design, Decorating & Project Management by Equilibrium Interior Design Inc
Photography by Craig Denis
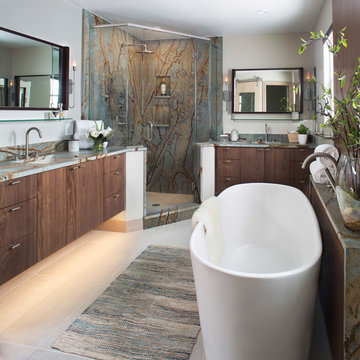
Design ideas for a contemporary master bathroom in Denver with flat-panel cabinets, dark wood cabinets, a freestanding tub, a corner shower, multi-coloured tile, stone slab, grey walls, an undermount sink, beige floor, a hinged shower door and multi-coloured benchtops.
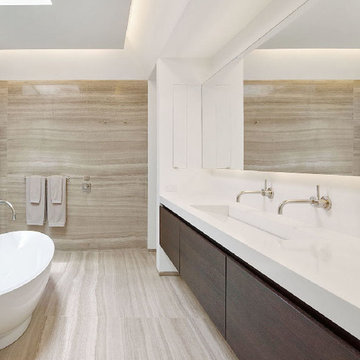
Bruce Damonte
Inspiration for a large modern master bathroom in San Francisco with an integrated sink, flat-panel cabinets, dark wood cabinets, engineered quartz benchtops, a freestanding tub, an open shower, a wall-mount toilet, gray tile, stone slab, grey walls and marble floors.
Inspiration for a large modern master bathroom in San Francisco with an integrated sink, flat-panel cabinets, dark wood cabinets, engineered quartz benchtops, a freestanding tub, an open shower, a wall-mount toilet, gray tile, stone slab, grey walls and marble floors.
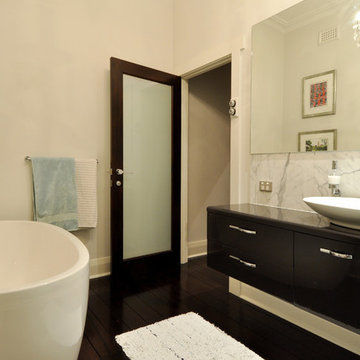
Photo of a mid-sized contemporary kids bathroom in Perth with flat-panel cabinets, dark wood cabinets, a freestanding tub, an open shower, a one-piece toilet, white tile, stone slab, beige walls, dark hardwood floors, a vessel sink and solid surface benchtops.
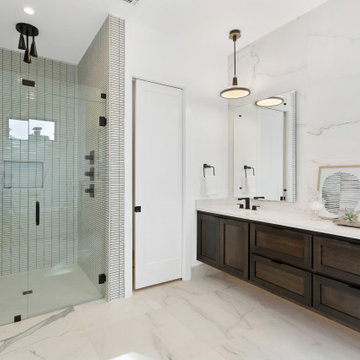
High contrast in cabinet coloring and the light surrounding surfaces of tile, stone, and plumbing fixtures provide a pleasing focal point for the master bath. The free-standing tub and shower each have their own alcove areas.
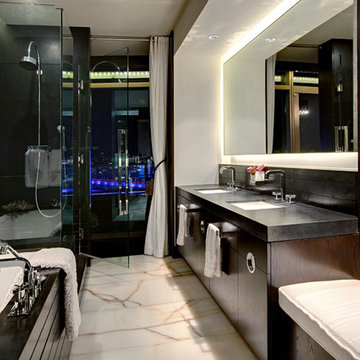
Polished interior contrasts the raw downtown skyline
Book matched onyx floors
Solid parson's style stone vanity
Herringbone stitched leather tunnel
Bronze glass dividers reflect the downtown skyline throughout the unit
Custom modernist style light fixtures
Hand waxed and polished artisan plaster
Double sided central fireplace
State of the art custom kitchen with leather finished waterfall countertops
Raw concrete columns
Polished black nickel tv wall panels capture the recessed TV
Custom silk area rugs throughout
eclectic mix of antique and custom furniture
succulent-scattered wrap-around terrace with dj set-up, outdoor tv viewing area and bar
photo credit: evan duning
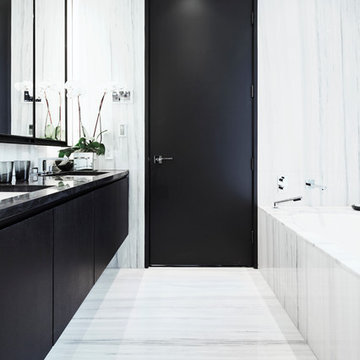
Modern bathroom featuring marble by Ciot. / Salle de bain moderne mettant en vedette le marbre de Ciot.
Photo: Evan Joseph
Photo of a modern bathroom in New York with flat-panel cabinets, dark wood cabinets, an undermount tub, white tile, stone slab, white walls and marble floors.
Photo of a modern bathroom in New York with flat-panel cabinets, dark wood cabinets, an undermount tub, white tile, stone slab, white walls and marble floors.
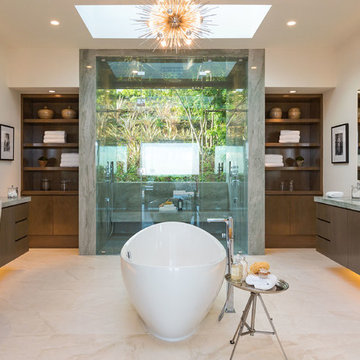
Design ideas for a large contemporary master bathroom in Los Angeles with an undermount sink, flat-panel cabinets, dark wood cabinets, a freestanding tub, a double shower, white walls, gray tile, stone slab, porcelain floors, marble benchtops and grey benchtops.
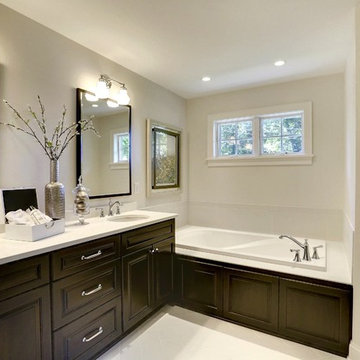
Inspiration for a mid-sized traditional master bathroom in Minneapolis with raised-panel cabinets, dark wood cabinets, a corner tub, a corner shower, a one-piece toilet, white tile, stone slab, beige walls, ceramic floors, a drop-in sink and solid surface benchtops.
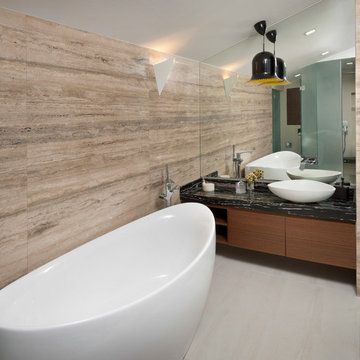
Photo of a contemporary bathroom in Singapore with a vessel sink, flat-panel cabinets, dark wood cabinets, a freestanding tub, beige tile and stone slab.
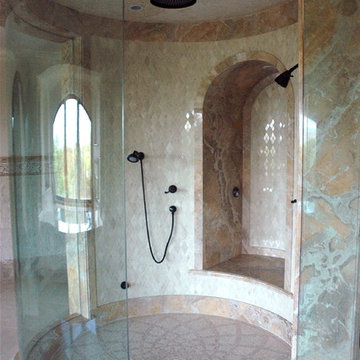
This is an example of an expansive mediterranean master bathroom in Los Angeles with marble benchtops, beige tile, beige walls, marble floors, furniture-like cabinets, dark wood cabinets, an alcove tub, a corner shower, stone slab and a console sink.
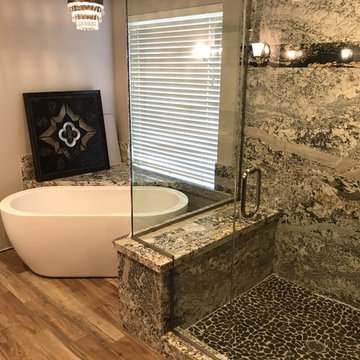
Granite Slabs Monte Cristo with Supreme Gold deco band
Photo of a mid-sized modern master bathroom in Phoenix with recessed-panel cabinets, dark wood cabinets, a freestanding tub, a corner shower, green tile, stone slab, beige walls, porcelain floors, an undermount sink, granite benchtops, grey floor and a hinged shower door.
Photo of a mid-sized modern master bathroom in Phoenix with recessed-panel cabinets, dark wood cabinets, a freestanding tub, a corner shower, green tile, stone slab, beige walls, porcelain floors, an undermount sink, granite benchtops, grey floor and a hinged shower door.
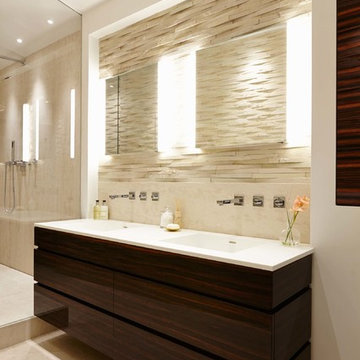
An extensive remodelling and contemporary redesign and refurbishment of this penthouse apartment on London’s River Thames, in a stunning location opposite the Houses of Parliament.
The master bathroom was refitted in a combination of striking natural finishes, but designed in such a way that results in a calm and luxurious space. There’s richness, interesting contrast and texture: rough sandstone alongside honed limestone; the high-gloss macassar ebony bespoke vanity unit is topped with crisp white Corian. A whirlpool bath is a dramatic focal point, and provides the bather with a wonderful view over London’s skyline. A shower enclosure of slab limestone and frameless glass is a simple yet lavish place in which to shower.
“It’s crucial to have the right lighting in every room. For example, with a vanity unit, you need to have the light in front of you rather than above. What’s more, these spots we’ve used illuminate the room but also create dramatic shadows on the textured limestone.”
An extensive refurbishment and remodelling has transformed both how this space is used, as well as how it looks and feels. The clients and their guests can now enjoy luxurious surroundings befitting of this prime London location.
This project was a finalist in the International Design Excellence Awards, and was also the subject of a ten page feature by KBB Magazine.
Photographer: Adrian Lyon
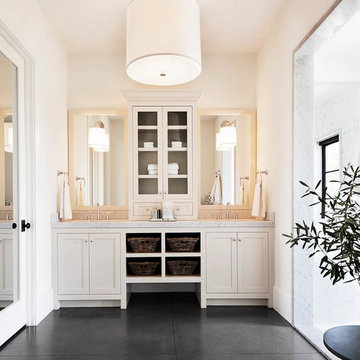
Interior Design by Hurley Hafen
Photo of a large country master bathroom in San Francisco with open cabinets, dark wood cabinets, an alcove shower, a two-piece toilet, gray tile, white tile, stone slab, white walls, concrete floors, an undermount sink, marble benchtops, black floor and a hinged shower door.
Photo of a large country master bathroom in San Francisco with open cabinets, dark wood cabinets, an alcove shower, a two-piece toilet, gray tile, white tile, stone slab, white walls, concrete floors, an undermount sink, marble benchtops, black floor and a hinged shower door.
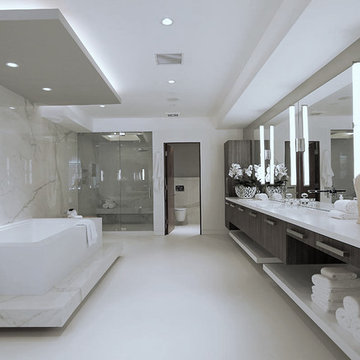
Large contemporary master bathroom in Los Angeles with an integrated sink, flat-panel cabinets, dark wood cabinets, an undermount tub, an alcove shower, a wall-mount toilet, white tile, stone slab and white walls.
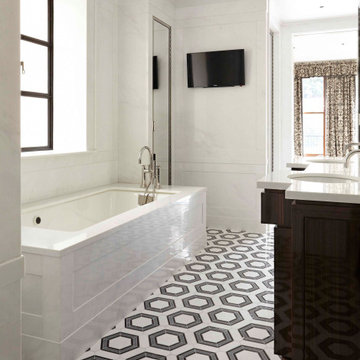
Inspiration for a contemporary master wet room bathroom in New York with furniture-like cabinets, dark wood cabinets, an undermount tub, white tile, stone slab, white walls, mosaic tile floors, an undermount sink, marble benchtops, multi-coloured floor, a hinged shower door and white benchtops.
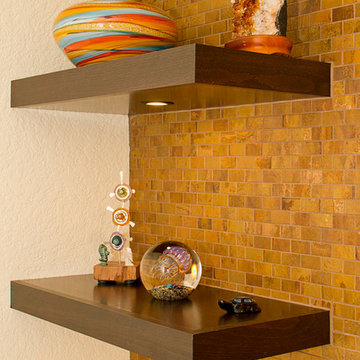
Photography by Jeffrey Volker
This is an example of a mid-sized contemporary master bathroom in Phoenix with flat-panel cabinets, dark wood cabinets, a curbless shower, a one-piece toilet, beige tile, stone slab, grey walls, porcelain floors, an undermount sink and granite benchtops.
This is an example of a mid-sized contemporary master bathroom in Phoenix with flat-panel cabinets, dark wood cabinets, a curbless shower, a one-piece toilet, beige tile, stone slab, grey walls, porcelain floors, an undermount sink and granite benchtops.
Bathroom Design Ideas with Dark Wood Cabinets and Stone Slab
9