Bathroom Design Ideas with Dark Wood Cabinets
Refine by:
Budget
Sort by:Popular Today
101 - 120 of 7,781 photos
Item 1 of 3
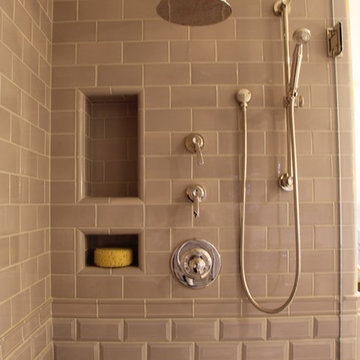
Design ideas for a mid-sized country master bathroom in Seattle with an undermount sink, recessed-panel cabinets, dark wood cabinets, marble benchtops, a corner shower, a two-piece toilet, gray tile, ceramic tile, white walls and porcelain floors.
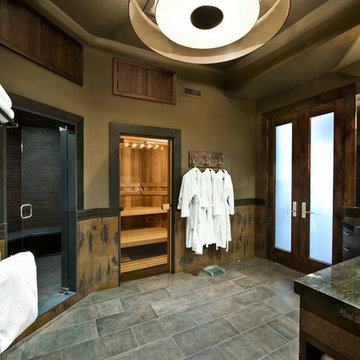
Doug Burke Photography
Inspiration for a large arts and crafts bathroom in Salt Lake City with brown walls, flat-panel cabinets, dark wood cabinets, an alcove shower, gray tile, multi-coloured tile, slate, slate floors, an undermount sink and granite benchtops.
Inspiration for a large arts and crafts bathroom in Salt Lake City with brown walls, flat-panel cabinets, dark wood cabinets, an alcove shower, gray tile, multi-coloured tile, slate, slate floors, an undermount sink and granite benchtops.
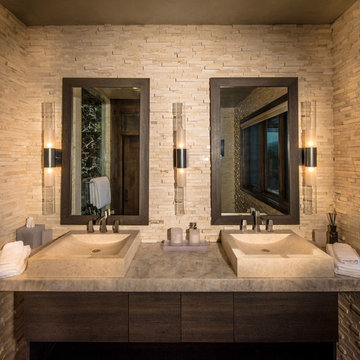
The Luxurious Residence in the Avon neighborhood of Wildridge boasts incredible finishes and custom light fixtures by Hammerton Lighting.
This is an example of a mid-sized country master bathroom in Denver with a vessel sink, flat-panel cabinets, dark wood cabinets, stone tile, beige walls and granite benchtops.
This is an example of a mid-sized country master bathroom in Denver with a vessel sink, flat-panel cabinets, dark wood cabinets, stone tile, beige walls and granite benchtops.
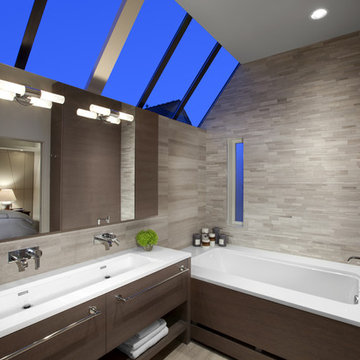
designer: False Creek Design Group
photographer: Ema Peter
Large contemporary master bathroom in Vancouver with a trough sink, flat-panel cabinets, an undermount tub, beige tile, dark wood cabinets, a corner shower, porcelain tile, beige walls, porcelain floors and engineered quartz benchtops.
Large contemporary master bathroom in Vancouver with a trough sink, flat-panel cabinets, an undermount tub, beige tile, dark wood cabinets, a corner shower, porcelain tile, beige walls, porcelain floors and engineered quartz benchtops.
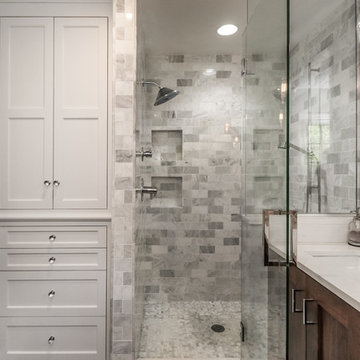
Mid-sized contemporary master bathroom in Kansas City with shaker cabinets, dark wood cabinets, a corner shower, gray tile, marble, grey walls, an undermount sink, engineered quartz benchtops, a hinged shower door and white benchtops.

This hall bath, which will serve guests, features a show-stopping green slab stone which we used to wrap the tub, and do an extra-tall countertop edge detail. It brings a soft pattern, and natural glow to the room, which contrasts with the slatted walnut floating vanity, and the off-black ceramic tile floor.

Carrara Marble is used as an elegant touch to the shower curb for this walk-in shower.
Small traditional 3/4 bathroom in Portland with recessed-panel cabinets, dark wood cabinets, an alcove shower, a one-piece toilet, blue tile, ceramic tile, blue walls, ceramic floors, a drop-in sink, marble benchtops, white floor, a hinged shower door, white benchtops, a niche, a single vanity, a built-in vanity and wallpaper.
Small traditional 3/4 bathroom in Portland with recessed-panel cabinets, dark wood cabinets, an alcove shower, a one-piece toilet, blue tile, ceramic tile, blue walls, ceramic floors, a drop-in sink, marble benchtops, white floor, a hinged shower door, white benchtops, a niche, a single vanity, a built-in vanity and wallpaper.

Design ideas for a large country powder room in Nashville with open cabinets, dark wood cabinets, white tile, marble, medium hardwood floors, a vessel sink, wood benchtops, brown floor, brown benchtops, a floating vanity and wallpaper.
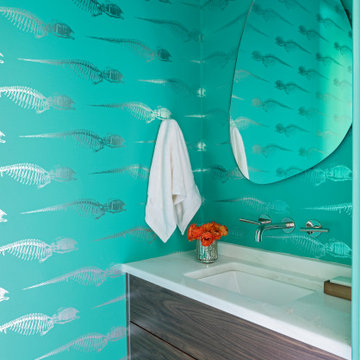
Photo of a small beach style powder room in Charleston with flat-panel cabinets, dark wood cabinets, green walls, light hardwood floors, an undermount sink, marble benchtops, white benchtops, a floating vanity and wallpaper.

The shape of the bathroom, and the internal characteristics of the property, provided the ingredients to create a challenging layout design. The sloping ceiling, an internal flue from the ground-floor woodburning stove, and the exposed timber architecture.
The puzzle was solved by the inclusion of a dwarf wall behind the bathtub in the centre of the room. It created the space for a large walk-in shower that wasn’t compromised by the sloping ceiling or the flue.
The exposed timber and brickwork of the Cotswold property add to the style of the space and link the master ensuite to the rest of the home.
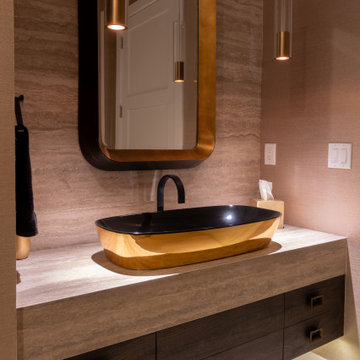
This is an example of a mid-sized contemporary powder room in Other with flat-panel cabinets, dark wood cabinets, brown walls, light hardwood floors, a vessel sink, laminate benchtops, brown benchtops, a floating vanity and wallpaper.
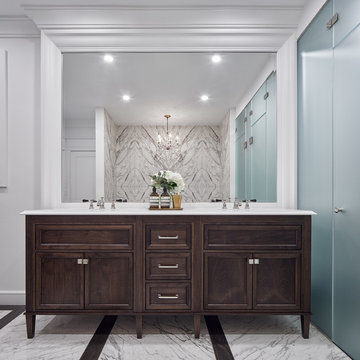
Veronica Martin Design Studio
Photography: Justin Van Leeuwen
Inspiration for a large transitional master bathroom in Toronto with white walls, marble floors, an undermount sink, white floor, a freestanding tub, furniture-like cabinets, dark wood cabinets, an open shower, gray tile, white tile, marble, marble benchtops and an open shower.
Inspiration for a large transitional master bathroom in Toronto with white walls, marble floors, an undermount sink, white floor, a freestanding tub, furniture-like cabinets, dark wood cabinets, an open shower, gray tile, white tile, marble, marble benchtops and an open shower.
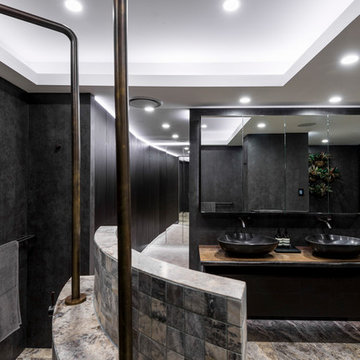
Steve Ryan
Design ideas for a large contemporary master bathroom in Brisbane with furniture-like cabinets, dark wood cabinets, a freestanding tub, a corner shower, a wall-mount toilet, gray tile, porcelain tile, grey walls, travertine floors, a vessel sink, wood benchtops, beige floor and an open shower.
Design ideas for a large contemporary master bathroom in Brisbane with furniture-like cabinets, dark wood cabinets, a freestanding tub, a corner shower, a wall-mount toilet, gray tile, porcelain tile, grey walls, travertine floors, a vessel sink, wood benchtops, beige floor and an open shower.
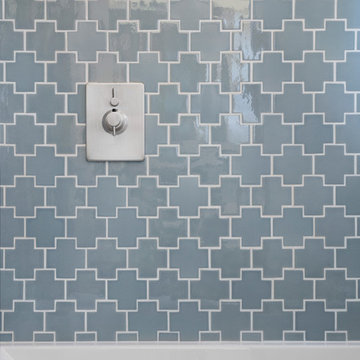
Photo: Lisa Petrol
Inspiration for a large transitional 3/4 bathroom in San Francisco with an alcove tub, a shower/bathtub combo, blue tile, white walls, porcelain floors, a trough sink, flat-panel cabinets, dark wood cabinets, a one-piece toilet, subway tile and solid surface benchtops.
Inspiration for a large transitional 3/4 bathroom in San Francisco with an alcove tub, a shower/bathtub combo, blue tile, white walls, porcelain floors, a trough sink, flat-panel cabinets, dark wood cabinets, a one-piece toilet, subway tile and solid surface benchtops.
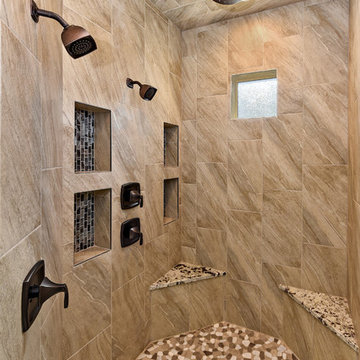
Master walk-in shower, recessed shelves, granite benches, two-shower heads plus a rain head!
Inspiration for a large mediterranean master bathroom in Salt Lake City with raised-panel cabinets, dark wood cabinets, a freestanding tub, a two-piece toilet, porcelain tile, white walls, an undermount sink, granite benchtops, a double shower, beige tile and porcelain floors.
Inspiration for a large mediterranean master bathroom in Salt Lake City with raised-panel cabinets, dark wood cabinets, a freestanding tub, a two-piece toilet, porcelain tile, white walls, an undermount sink, granite benchtops, a double shower, beige tile and porcelain floors.
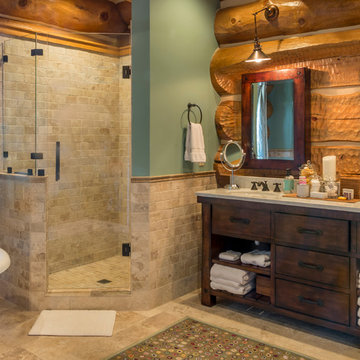
Master Bath in Log Home
Design ideas for a large country master bathroom in Chicago with an undermount sink, flat-panel cabinets, dark wood cabinets, limestone benchtops, a freestanding tub, a corner shower, beige tile, stone tile, green walls and marble floors.
Design ideas for a large country master bathroom in Chicago with an undermount sink, flat-panel cabinets, dark wood cabinets, limestone benchtops, a freestanding tub, a corner shower, beige tile, stone tile, green walls and marble floors.
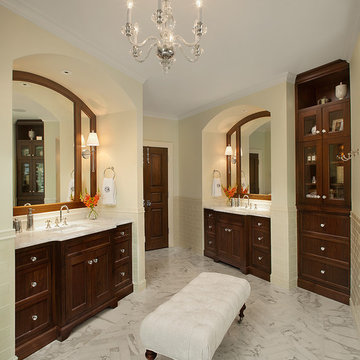
Builder: J. Peterson Homes
Interior Designer: Francesca Owens
Photographers: Ashley Avila Photography, Bill Hebert, & FulView
Capped by a picturesque double chimney and distinguished by its distinctive roof lines and patterned brick, stone and siding, Rookwood draws inspiration from Tudor and Shingle styles, two of the world’s most enduring architectural forms. Popular from about 1890 through 1940, Tudor is characterized by steeply pitched roofs, massive chimneys, tall narrow casement windows and decorative half-timbering. Shingle’s hallmarks include shingled walls, an asymmetrical façade, intersecting cross gables and extensive porches. A masterpiece of wood and stone, there is nothing ordinary about Rookwood, which combines the best of both worlds.
Once inside the foyer, the 3,500-square foot main level opens with a 27-foot central living room with natural fireplace. Nearby is a large kitchen featuring an extended island, hearth room and butler’s pantry with an adjacent formal dining space near the front of the house. Also featured is a sun room and spacious study, both perfect for relaxing, as well as two nearby garages that add up to almost 1,500 square foot of space. A large master suite with bath and walk-in closet which dominates the 2,700-square foot second level which also includes three additional family bedrooms, a convenient laundry and a flexible 580-square-foot bonus space. Downstairs, the lower level boasts approximately 1,000 more square feet of finished space, including a recreation room, guest suite and additional storage.
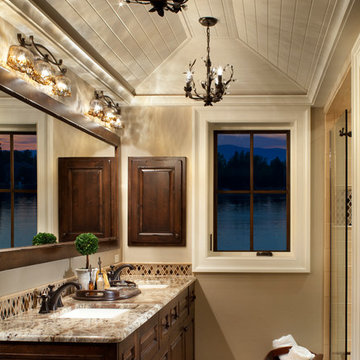
Design ideas for a mid-sized traditional master bathroom in Other with raised-panel cabinets, dark wood cabinets, a double shower, a one-piece toilet, glass tile, beige walls, ceramic floors, an undermount sink and granite benchtops.
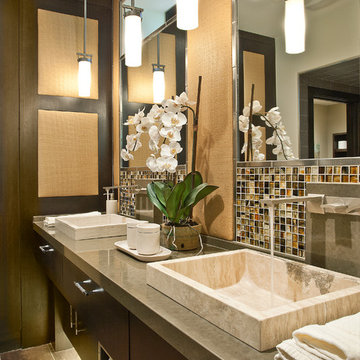
Old Town Park city steam shower in the master suite. Photography by Scott Zimmerman
Mid-sized contemporary master bathroom in Salt Lake City with a vessel sink, flat-panel cabinets, dark wood cabinets, quartzite benchtops, gray tile, glass tile, beige walls and porcelain floors.
Mid-sized contemporary master bathroom in Salt Lake City with a vessel sink, flat-panel cabinets, dark wood cabinets, quartzite benchtops, gray tile, glass tile, beige walls and porcelain floors.
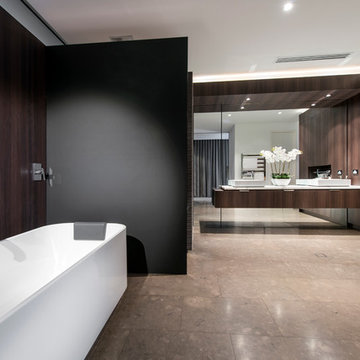
This multi-award winning bathroom was designed by Urbane Projects and incorporates the sleek look of stone floors with custom cabinetry, mirrors and accent tiles.
Styling by Urbane Projects
Photography by Joel Barbitta, D-Max Photography
Bathroom Design Ideas with Dark Wood Cabinets
6

