Bathroom Design Ideas with Dark Wood Cabinets
Refine by:
Budget
Sort by:Popular Today
1 - 20 of 7,776 photos
Item 1 of 3

Contemporary farm house renovation.
This is an example of a large contemporary master bathroom in Other with dark wood cabinets, a freestanding tub, beige tile, ceramic tile, white walls, ceramic floors, a vessel sink, soapstone benchtops, an open shower, a single vanity, a floating vanity, vaulted, exposed beam, flat-panel cabinets, grey floor and grey benchtops.
This is an example of a large contemporary master bathroom in Other with dark wood cabinets, a freestanding tub, beige tile, ceramic tile, white walls, ceramic floors, a vessel sink, soapstone benchtops, an open shower, a single vanity, a floating vanity, vaulted, exposed beam, flat-panel cabinets, grey floor and grey benchtops.

This bathroom, was the result of removing a center wall, two closets, two bathrooms, and reconfiguring part of a guest bedroom space to accommodate, a new powder room, a home office, one larger closet, and one very nice sized bathroom with a skylight and a wet room. The skylight adds so much ambiance and light to a windowless room. I love the way it illuminates this space, even at night the moonlight flows in.... I placed these fun little pendants in a dancing pose for a bit of whimsy and to echo the playfulness of the sink. We went with a herringbone tile on the walls and a modern leaf mosaic on the floor.

A merge of modern lines with classic shapes and materials creates a refreshingly timeless appeal for these secondary bath remodels. All three baths showcasing different design elements with a continuity of warm woods, natural stone, and scaled lighting making them perfect for guest retreats.
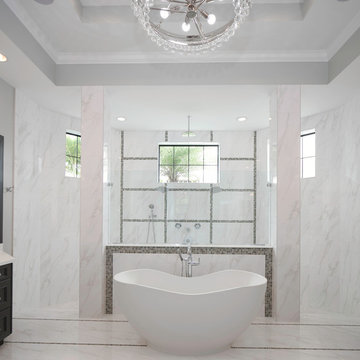
Design ideas for a large transitional master bathroom in Miami with dark wood cabinets, a freestanding tub, a double shower, white tile, marble, white walls, marble floors, white floor and an open shower.

The Carrara marble windowsill ledge creates design touch in the quaint guest bathroom.
Inspiration for a small traditional 3/4 bathroom in Portland with recessed-panel cabinets, dark wood cabinets, an alcove shower, a one-piece toilet, blue tile, ceramic tile, blue walls, ceramic floors, a drop-in sink, marble benchtops, white floor, a hinged shower door, white benchtops, a niche, a single vanity, a built-in vanity and wallpaper.
Inspiration for a small traditional 3/4 bathroom in Portland with recessed-panel cabinets, dark wood cabinets, an alcove shower, a one-piece toilet, blue tile, ceramic tile, blue walls, ceramic floors, a drop-in sink, marble benchtops, white floor, a hinged shower door, white benchtops, a niche, a single vanity, a built-in vanity and wallpaper.

Photo of a mid-sized industrial master bathroom in Austin with shaker cabinets, an alcove shower, white tile, marble, engineered quartz benchtops, white benchtops, a double vanity, a built-in vanity, a hinged shower door, grey walls, concrete floors, an undermount sink, grey floor and dark wood cabinets.

Photo of a small contemporary master bathroom in Houston with flat-panel cabinets, dark wood cabinets, a freestanding tub, a shower/bathtub combo, a one-piece toilet, multi-coloured tile, porcelain tile, grey walls, porcelain floors, a vessel sink, engineered quartz benchtops, grey floor, a sliding shower screen, white benchtops, an enclosed toilet, a double vanity and vaulted.
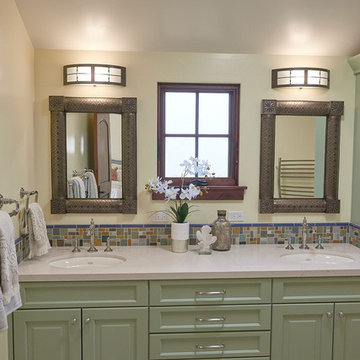
Photo of a small traditional bathroom in San Francisco with recessed-panel cabinets, dark wood cabinets, a one-piece toilet, multi-coloured tile, ceramic tile, yellow walls, terra-cotta floors, an undermount sink, engineered quartz benchtops, red floor and beige benchtops.
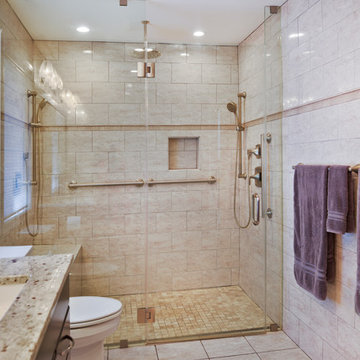
For this couple, planning to move back to their rambler home in Arlington after living overseas for few years, they were ready to get rid of clutter, clean up their grown-up kids’ boxes, and transform their home into their dream home for their golden years.
The old home included a box-like 8 feet x 10 feet kitchen, no family room, three small bedrooms and two back to back small bathrooms. The laundry room was located in a small dark space of the unfinished basement.
This home is located in a cul-de-sac, on an uphill lot, of a very secluded neighborhood with lots of new homes just being built around them.
The couple consulted an architectural firm in past but never were satisfied with the final plans. They approached Michael Nash Custom Kitchens hoping for fresh ideas.
The backyard and side yard are wooded and the existing structure was too close to building restriction lines. We developed design plans and applied for special permits to achieve our client’s goals.
The remodel includes a family room, sunroom, breakfast area, home office, large master bedroom suite, large walk-in closet, main level laundry room, lots of windows, front porch, back deck, and most important than all an elevator from lower to upper level given them and their close relative a necessary easier access.
The new plan added extra dimensions to this rambler on all four sides. Starting from the front, we excavated to allow a first level entrance, storage, and elevator room. Building just above it, is a 12 feet x 30 feet covered porch with a leading brick staircase. A contemporary cedar rail with horizontal stainless steel cable rail system on both the front porch and the back deck sets off this project from any others in area. A new foyer with double frosted stainless-steel door was added which contains the elevator.
The garage door was widened and a solid cedar door was installed to compliment the cedar siding.
The left side of this rambler was excavated to allow a storage off the garage and extension of one of the old bedrooms to be converted to a large master bedroom suite, master bathroom suite and walk-in closet.
We installed matching brick for a seam-less exterior look.
The entire house was furnished with new Italian imported highly custom stainless-steel windows and doors. We removed several brick and block structure walls to put doors and floor to ceiling windows.
A full walk in shower with barn style frameless glass doors, double vanities covered with selective stone, floor to ceiling porcelain tile make the master bathroom highly accessible.
The other two bedrooms were reconfigured with new closets, wider doorways, new wood floors and wider windows. Just outside of the bedroom, a new laundry room closet was a major upgrade.
A second HVAC system was added in the attic for all new areas.
The back side of the master bedroom was covered with floor to ceiling windows and a door to step into a new deck covered in trex and cable railing. This addition provides a view to wooded area of the home.
By excavating and leveling the backyard, we constructed a two story 15’x 40’ addition that provided the tall ceiling for the family room just adjacent to new deck, a breakfast area a few steps away from the remodeled kitchen. Upscale stainless-steel appliances, floor to ceiling white custom cabinetry and quartz counter top, and fun lighting improved this back section of the house with its increased lighting and available work space. Just below this addition, there is extra space for exercise and storage room. This room has a pair of sliding doors allowing more light inside.
The right elevation has a trapezoid shape addition with floor to ceiling windows and space used as a sunroom/in-home office. Wide plank wood floors were installed throughout the main level for continuity.
The hall bathroom was gutted and expanded to allow a new soaking tub and large vanity. The basement half bathroom was converted to a full bathroom, new flooring and lighting in the entire basement changed the purpose of the basement for entertainment and spending time with grandkids.
Off white and soft tone were used inside and out as the color schemes to make this rambler spacious and illuminated.
Final grade and landscaping, by adding a few trees, trimming the old cherry and walnut trees in backyard, saddling the yard, and a new concrete driveway and walkway made this home a unique and charming gem in the neighborhood.
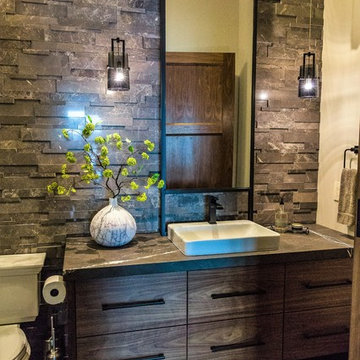
Wall hung vanity in Walnut with Tech Light pendants. Stone wall in ledgestone marble.
Photo of a large modern powder room in Seattle with flat-panel cabinets, dark wood cabinets, a two-piece toilet, black and white tile, stone tile, beige walls, porcelain floors, a drop-in sink, marble benchtops, grey floor and black benchtops.
Photo of a large modern powder room in Seattle with flat-panel cabinets, dark wood cabinets, a two-piece toilet, black and white tile, stone tile, beige walls, porcelain floors, a drop-in sink, marble benchtops, grey floor and black benchtops.
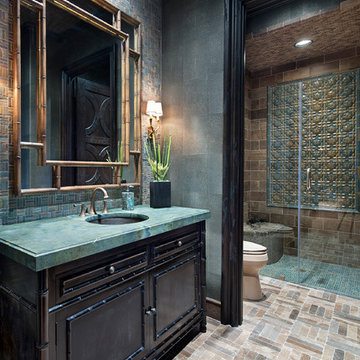
Photo of a mediterranean 3/4 bathroom in Houston with dark wood cabinets, a curbless shower, blue tile, brown tile, green tile, mosaic tile, green walls, mosaic tile floors, an undermount sink, beige floor, a hinged shower door, turquoise benchtops and recessed-panel cabinets.
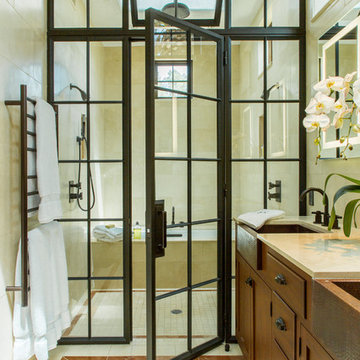
The master bath was part of the additions added to the house in the late 1960s by noted Arizona architect Bennie Gonzales during his period of ownership of the house. Originally lit only by skylights, additional windows were added to balance the light and brighten the space, A wet room concept with undermount tub, dual showers and door/window unit (fabricated from aluminum) complete with ventilating transom, transformed the narrow space. A heated floor, dual copper farmhouse sinks, heated towel rack, and illuminated spa mirrors are among the comforting touches that compliment the space.
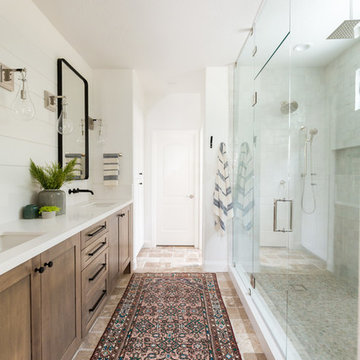
As featured in the Houzz article: Data Watch: The Most Popular Bath Splurges This Year
October 2017
https://www.houzz.com/ideabooks/93802100/list/data-watch-the-most-popular-bath-splurges-this-year
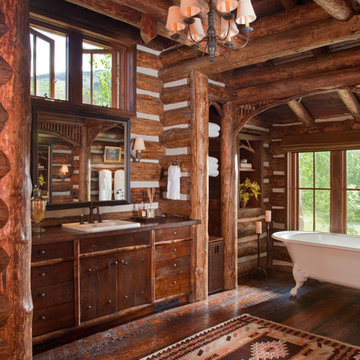
This is an example of a large country master bathroom in Other with dark wood cabinets, a claw-foot tub, brown walls, dark hardwood floors, a drop-in sink, wood benchtops, brown floor and flat-panel cabinets.
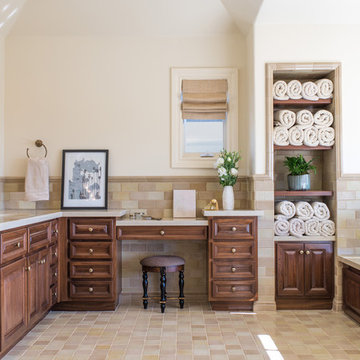
Steven Dewall
Inspiration for a large mediterranean master bathroom in Los Angeles with raised-panel cabinets, dark wood cabinets, a drop-in tub, beige walls, a one-piece toilet, beige tile, gray tile, stone tile, ceramic floors, an undermount sink, solid surface benchtops and beige floor.
Inspiration for a large mediterranean master bathroom in Los Angeles with raised-panel cabinets, dark wood cabinets, a drop-in tub, beige walls, a one-piece toilet, beige tile, gray tile, stone tile, ceramic floors, an undermount sink, solid surface benchtops and beige floor.
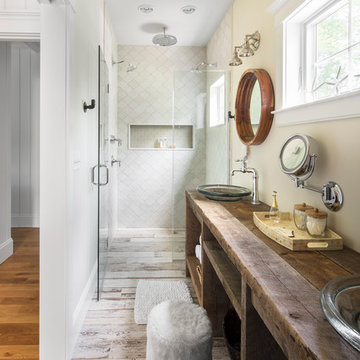
Photo credits: Design Imaging Studios.
Master bathrooms features a zero clearance shower with a rustic look.
This is an example of a mid-sized beach style 3/4 bathroom in Boston with open cabinets, dark wood cabinets, a vessel sink, wood benchtops, a curbless shower, yellow walls, a one-piece toilet, white tile, ceramic tile, ceramic floors, a hinged shower door and brown benchtops.
This is an example of a mid-sized beach style 3/4 bathroom in Boston with open cabinets, dark wood cabinets, a vessel sink, wood benchtops, a curbless shower, yellow walls, a one-piece toilet, white tile, ceramic tile, ceramic floors, a hinged shower door and brown benchtops.
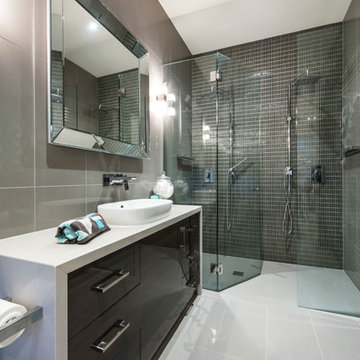
Small contemporary bathroom in Melbourne with flat-panel cabinets, dark wood cabinets, a double shower, gray tile, mosaic tile, grey walls, porcelain floors, a console sink, engineered quartz benchtops and a hinged shower door.
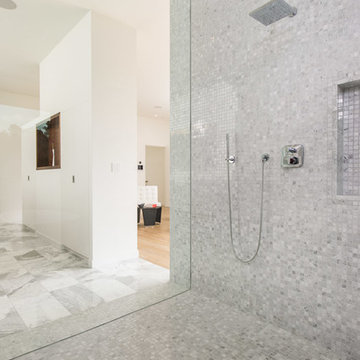
Design ideas for an expansive modern master bathroom in Los Angeles with flat-panel cabinets, dark wood cabinets, a freestanding tub, an open shower, a one-piece toilet, gray tile, stone tile, white walls, marble floors, an undermount sink and engineered quartz benchtops.
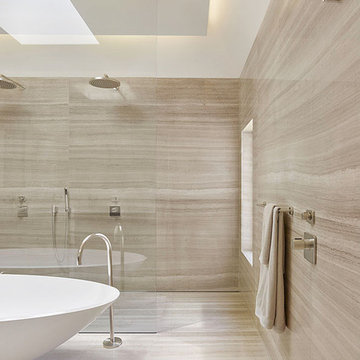
Bruce Damonte
Large modern master bathroom in San Francisco with an integrated sink, flat-panel cabinets, dark wood cabinets, engineered quartz benchtops, a freestanding tub, an open shower, a wall-mount toilet, gray tile, stone slab, grey walls and marble floors.
Large modern master bathroom in San Francisco with an integrated sink, flat-panel cabinets, dark wood cabinets, engineered quartz benchtops, a freestanding tub, an open shower, a wall-mount toilet, gray tile, stone slab, grey walls and marble floors.
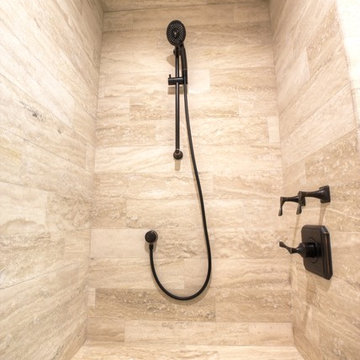
www.vanessamphoto.com
Inspiration for a large eclectic master bathroom in Orange County with a vessel sink, dark wood cabinets, tile benchtops, a freestanding tub, an alcove shower, multi-coloured tile, stone tile, beige walls and slate floors.
Inspiration for a large eclectic master bathroom in Orange County with a vessel sink, dark wood cabinets, tile benchtops, a freestanding tub, an alcove shower, multi-coloured tile, stone tile, beige walls and slate floors.
Bathroom Design Ideas with Dark Wood Cabinets
1

