Bathroom Design Ideas with Dark Wood Cabinets
Refine by:
Budget
Sort by:Popular Today
161 - 180 of 1,717 photos
Item 1 of 3
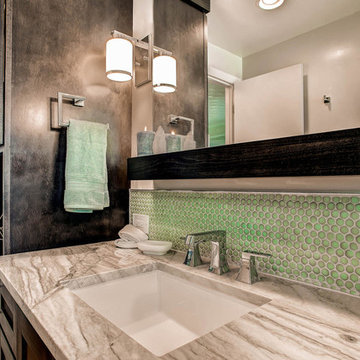
This is an example of a small transitional 3/4 bathroom in Denver with shaker cabinets, dark wood cabinets, an alcove shower, a one-piece toilet, blue tile, pebble tile, beige walls, ceramic floors, an undermount sink and soapstone benchtops.
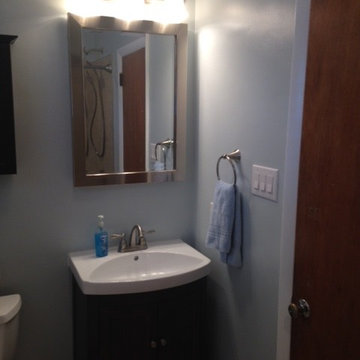
Mary Ford, Project Specialist Interiors
Inspiration for a small transitional 3/4 bathroom in Other with an integrated sink, shaker cabinets, dark wood cabinets, an alcove tub, an alcove shower, a two-piece toilet, beige tile, ceramic tile, blue walls and ceramic floors.
Inspiration for a small transitional 3/4 bathroom in Other with an integrated sink, shaker cabinets, dark wood cabinets, an alcove tub, an alcove shower, a two-piece toilet, beige tile, ceramic tile, blue walls and ceramic floors.
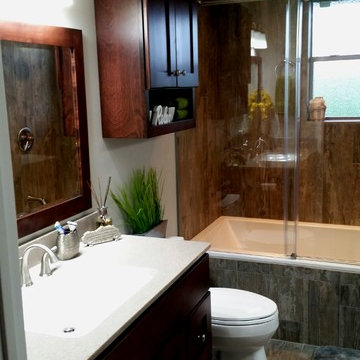
This was a very outdated, poorly designed bathroom that we wanted to update with a much more modern, functional design; but keep a bit of a rustic appeal to fit in this comfy country home. We combined a small 1 1/2 bathroom design into a much larger open bathroom. By moving the wet area, we were able to give them a more functional design, with plenty of badly needed storage space. We used a distressed wood look porcelain tile to keep the rustic appeal, while incorporating some cleaner lines and modern features.
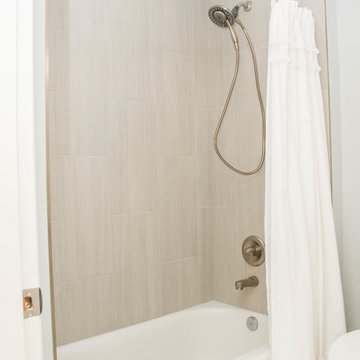
Small transitional 3/4 bathroom in Louisville with recessed-panel cabinets, dark wood cabinets, an alcove tub, a shower/bathtub combo, a two-piece toilet, beige tile, ceramic tile, grey walls, marble floors, an undermount sink, marble benchtops, white floor and a shower curtain.
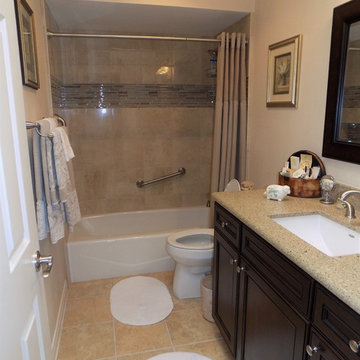
Bathroom shower/tub with 12x12 porcelain tile walls and a decorative glass liner with shampoo niche.
This is an example of a small transitional bathroom in San Diego with recessed-panel cabinets, dark wood cabinets, an alcove tub, beige tile, porcelain tile, beige walls, porcelain floors, an undermount sink and engineered quartz benchtops.
This is an example of a small transitional bathroom in San Diego with recessed-panel cabinets, dark wood cabinets, an alcove tub, beige tile, porcelain tile, beige walls, porcelain floors, an undermount sink and engineered quartz benchtops.
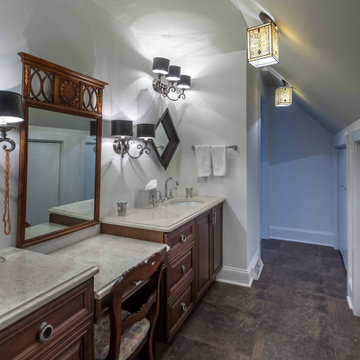
Inspiration for a mid-sized traditional master bathroom in Chicago with beaded inset cabinets, dark wood cabinets, an alcove shower, white tile, ceramic tile, granite benchtops, grey benchtops, a double vanity, a freestanding vanity, white walls, limestone floors, an undermount sink, grey floor, a shower curtain, wallpaper and wallpaper.
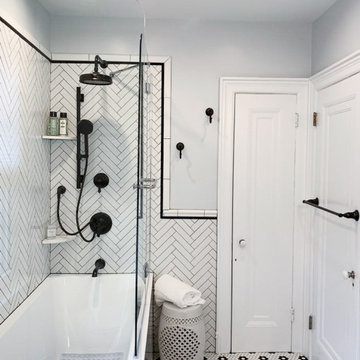
Continuing the contrasting dynamic of the space, the bathroom utilizes black trim and hardware to further add conversation to the space.
Inspiration for a small modern 3/4 bathroom in Philadelphia with recessed-panel cabinets, dark wood cabinets, a drop-in tub, a corner shower, a two-piece toilet, black and white tile, subway tile, blue walls, mosaic tile floors, an undermount sink, marble benchtops, multi-coloured floor, multi-coloured benchtops and a hinged shower door.
Inspiration for a small modern 3/4 bathroom in Philadelphia with recessed-panel cabinets, dark wood cabinets, a drop-in tub, a corner shower, a two-piece toilet, black and white tile, subway tile, blue walls, mosaic tile floors, an undermount sink, marble benchtops, multi-coloured floor, multi-coloured benchtops and a hinged shower door.
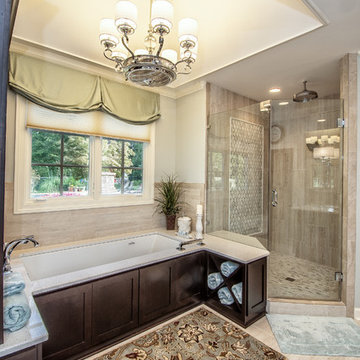
Steve Roberts
This is an example of a large traditional master bathroom in Other with flat-panel cabinets, dark wood cabinets, an undermount tub, a corner shower, a two-piece toilet, beige tile, porcelain tile, grey walls, porcelain floors, an undermount sink and solid surface benchtops.
This is an example of a large traditional master bathroom in Other with flat-panel cabinets, dark wood cabinets, an undermount tub, a corner shower, a two-piece toilet, beige tile, porcelain tile, grey walls, porcelain floors, an undermount sink and solid surface benchtops.
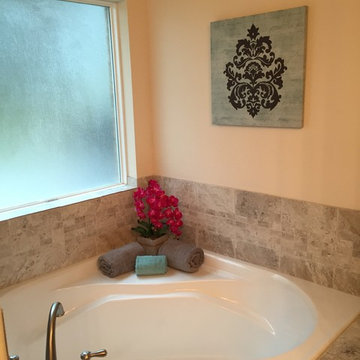
Design ideas for a small transitional master bathroom in Austin with dark wood cabinets, a drop-in tub, beige tile, ceramic tile, beige walls, ceramic floors and granite benchtops.
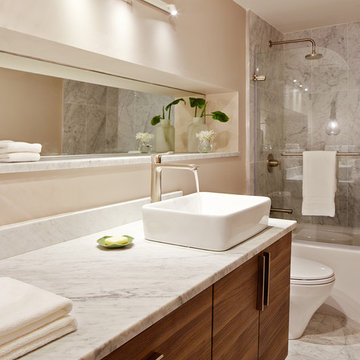
Brad Knipstein
Photo of a mid-sized contemporary master bathroom in San Francisco with a vessel sink, flat-panel cabinets, dark wood cabinets, marble benchtops, an alcove tub, a shower/bathtub combo, a one-piece toilet, stone tile, beige walls, marble floors and white tile.
Photo of a mid-sized contemporary master bathroom in San Francisco with a vessel sink, flat-panel cabinets, dark wood cabinets, marble benchtops, an alcove tub, a shower/bathtub combo, a one-piece toilet, stone tile, beige walls, marble floors and white tile.
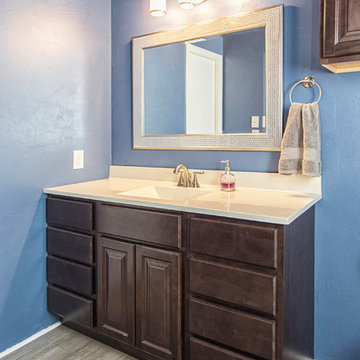
Designer: Jen Lardie
Photography: Katy Pair
Photo of a small transitional kids bathroom in Austin with raised-panel cabinets, dark wood cabinets, blue walls, laminate floors, an integrated sink and solid surface benchtops.
Photo of a small transitional kids bathroom in Austin with raised-panel cabinets, dark wood cabinets, blue walls, laminate floors, an integrated sink and solid surface benchtops.
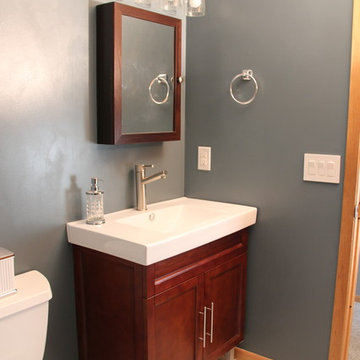
This is part of a whole home remodel we completed and featured in the Home Builder's Association Showcase of Remodeled Homes.
This is the bathroom on the lower level, mostly for their son's usage. It was only upgraded with small modifications.
We removed the previous linoleum flooring and installed Ottomano 6"x6" tile. The toilet, vanity, mirror and lighting was replaced. We reused the existing light from the upstairs bathroom, but changed out the glass shades to save on budget. The walls were painted a dark grey/blue. All the towel accessories were saved and reused from the existing bathroom.
The trim was one of the only things that was reused from the existing home, due to budget restrictions.
Photo by Laura Cavendish
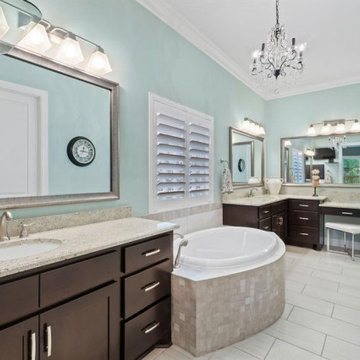
Double doors draw you into the master ensuite which is complete with separate vanities with granite countertops and a large soaking tub in between. The large alcove shower features a rainfall shower.
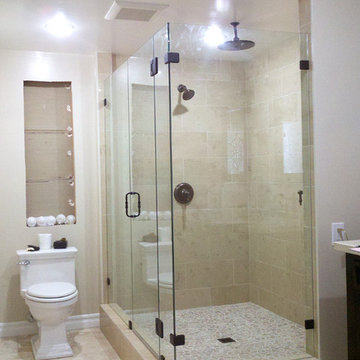
custom 90* enclosure built with clear 1/2" glass and oil rubbed bronze hardware in Ladera Ranch CA
Mid-sized transitional 3/4 bathroom in Orange County with dark wood cabinets, an alcove shower, a one-piece toilet, beige tile, limestone, beige walls, limestone floors, engineered quartz benchtops, beige floor and a hinged shower door.
Mid-sized transitional 3/4 bathroom in Orange County with dark wood cabinets, an alcove shower, a one-piece toilet, beige tile, limestone, beige walls, limestone floors, engineered quartz benchtops, beige floor and a hinged shower door.
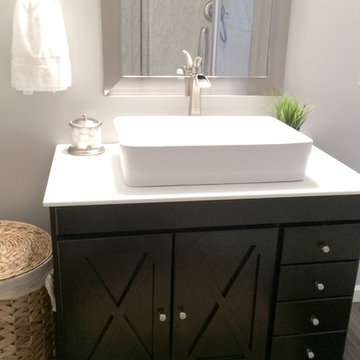
This lakeside A-Frame cottage required creative space planning. The main level leads to the master bedroom with a private deck. The master bathroom features a space-saving pocket door and a contemporary compact shower and vanity.
Making use of all available space, built-in storage behind the entry door, along the base of the walls, and under the stairway leading to the loft (which serves as both a closet and future sleeping area for guests). All furniture was selected for multi-purpose and maximum storage.
The floors look like a greyed rustic wood, but are actually luxury vinyl tiles...perfect for the in-and-out traffic from water related activities.
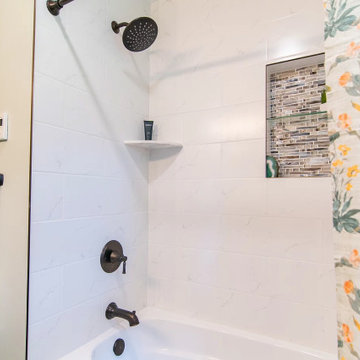
Another project by Landmark Remodeling, Pro Design Custom Cabinetry and Pinnacle Interior Designs. This main floor bath is shared by the mom, dad, and two boys so we had to think about how all users can utilize the space and enjoy it. We also wanted to be budget conscience so that we could possibly do their outdated kitchen as well. We had a dark stained custom vanity and a custom mirror to give the homeowner their dream look and cost effective tile and light choices to balance out.
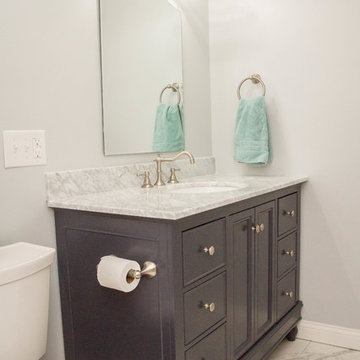
This is an example of a small transitional 3/4 bathroom in Louisville with a two-piece toilet, beige tile, grey walls, an undermount sink, marble benchtops, recessed-panel cabinets, dark wood cabinets, an alcove tub, a shower/bathtub combo, ceramic tile, marble floors, white floor and a shower curtain.
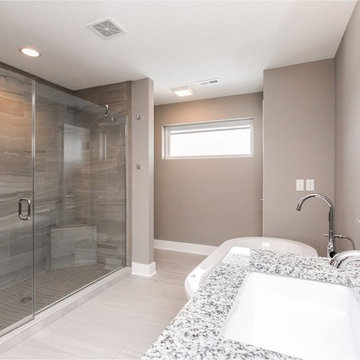
Inspiration for a mid-sized modern master bathroom in Other with flat-panel cabinets, dark wood cabinets, a freestanding tub, an open shower, gray tile, ceramic tile, granite benchtops and a hinged shower door.
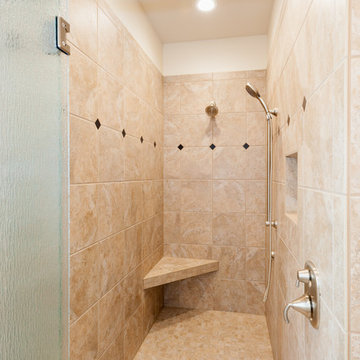
David W Cohen Photography
This is an example of a mid-sized traditional master bathroom in Seattle with raised-panel cabinets, dark wood cabinets, a corner shower, a two-piece toilet, beige tile, brown tile, ceramic tile, white walls, ceramic floors, an undermount sink, solid surface benchtops, brown floor and a hinged shower door.
This is an example of a mid-sized traditional master bathroom in Seattle with raised-panel cabinets, dark wood cabinets, a corner shower, a two-piece toilet, beige tile, brown tile, ceramic tile, white walls, ceramic floors, an undermount sink, solid surface benchtops, brown floor and a hinged shower door.
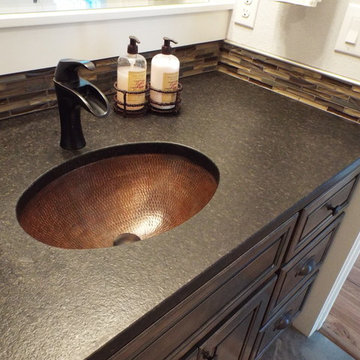
This bathroom has slate-look, porcelain tile on the floors and tub surround. The backsplash matches the deco band in the shower
Inspiration for a mid-sized contemporary 3/4 bathroom in Miami with raised-panel cabinets, dark wood cabinets, an alcove tub, a shower/bathtub combo, a one-piece toilet, brown tile, porcelain tile, grey walls, an undermount sink, brown floor, a shower curtain, ceramic floors and black benchtops.
Inspiration for a mid-sized contemporary 3/4 bathroom in Miami with raised-panel cabinets, dark wood cabinets, an alcove tub, a shower/bathtub combo, a one-piece toilet, brown tile, porcelain tile, grey walls, an undermount sink, brown floor, a shower curtain, ceramic floors and black benchtops.
Bathroom Design Ideas with Dark Wood Cabinets
9