Bathroom Design Ideas with Dark Wood Cabinets
Refine by:
Budget
Sort by:Popular Today
121 - 140 of 1,717 photos
Item 1 of 3
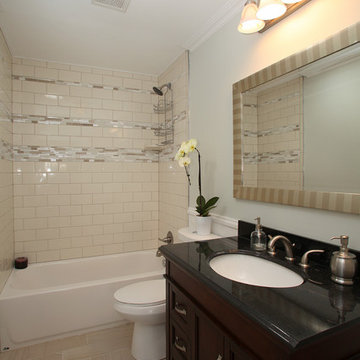
Another gorgeous bathroom reno by Sunhill Prop. One needs to see the before pictures to really understand the remarkable difference even though the layout is similar!
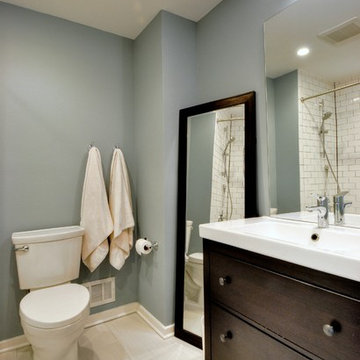
Lisa Garcia Architecture + Interior Design
Photo of a mid-sized modern kids bathroom in DC Metro with an integrated sink, flat-panel cabinets, dark wood cabinets, solid surface benchtops, an alcove tub, a two-piece toilet, white tile, subway tile, blue walls and porcelain floors.
Photo of a mid-sized modern kids bathroom in DC Metro with an integrated sink, flat-panel cabinets, dark wood cabinets, solid surface benchtops, an alcove tub, a two-piece toilet, white tile, subway tile, blue walls and porcelain floors.
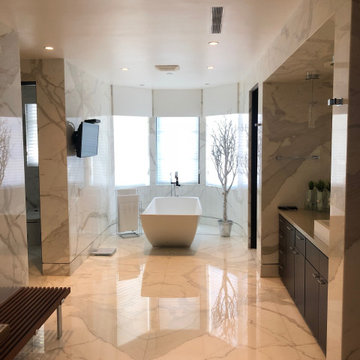
Design ideas for an expansive contemporary master wet room bathroom in San Diego with beaded inset cabinets, dark wood cabinets, a freestanding tub, white tile, marble, white walls, marble floors, a drop-in sink, marble benchtops, white floor, a hinged shower door and white benchtops.
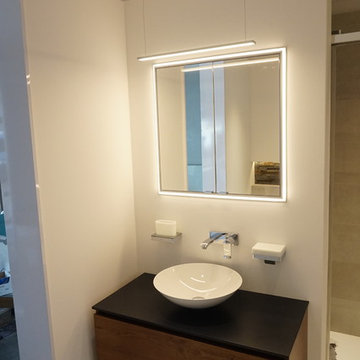
Badunterschrank in Räuchereiche grifflos zu öffnen. Ein geräumiger Auszug mit flexibler Einteilung und eine kleiner Innenschublade bieten viel Platz. Wir sind eine Schreinerei als Familienbetrieb und fertigen in vielen Holzarten und genau nach Ihren Maßen. Dieser schöne Unterschrank ist aus Massivholz und Tischlerplatten hergestellt und wasserfest verleimt und geölt und gewachst.
Die Waschtischplatte ist aus Mineralwerkstoff Corian schwarz, wasserfest und pflegeleicht und 100 x 50 cm groß. Der Spiegelschrank, die Armatur und der wandhängende Seifenspender und der Zahnputzbecher sind praktisch und formschön.
Preis des Waschtischunterschrankes mit Corianplatte wie abgebildet € 1815,00
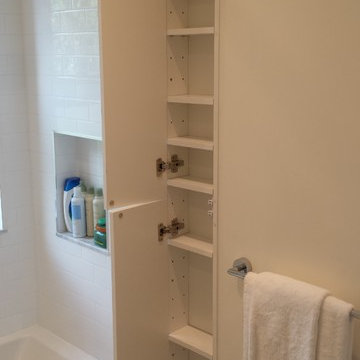
This 5x8' room incorporates all of the amenities of a spa bathroom, including a 37" vanity.
This is an example of a small modern master bathroom in Toronto with flat-panel cabinets, dark wood cabinets, an alcove tub, a shower/bathtub combo, gray tile, mosaic tile, an integrated sink, quartzite benchtops, a one-piece toilet, white walls and marble floors.
This is an example of a small modern master bathroom in Toronto with flat-panel cabinets, dark wood cabinets, an alcove tub, a shower/bathtub combo, gray tile, mosaic tile, an integrated sink, quartzite benchtops, a one-piece toilet, white walls and marble floors.
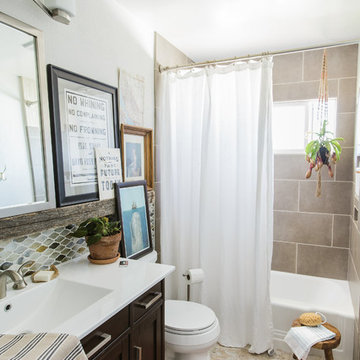
This family hall bath is beautiful and functional. The extra long white shower curtain from Restoration Hardware and shower rod gives height to the small bathroom and takes the feeling of ducking out of the equation.
Storage for TP, hand towels, and all other bathroom necessities are stored in the espresso vanity with legs. The legs give the space a lighter and more airy feel.
The seamless porcelain sink and counter top make for easy clean up. Maximizing the space you live in with storage, style, and function.
Designed by Danielle Perkins of DANIELLE Interior Design & Decor
Taylor Abeel Photography
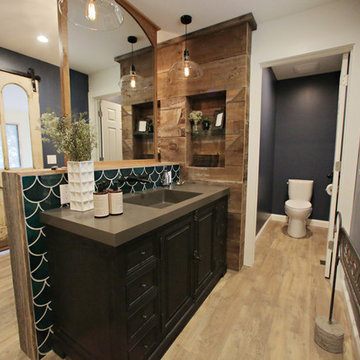
Large Moroccan Fish Scales – 1036W Bluegrass
Photos by Studio Grey Design
This is an example of a large country master bathroom in Minneapolis with louvered cabinets, dark wood cabinets, a freestanding tub, an alcove shower, a one-piece toilet, green tile, ceramic tile, blue walls, light hardwood floors, an integrated sink and solid surface benchtops.
This is an example of a large country master bathroom in Minneapolis with louvered cabinets, dark wood cabinets, a freestanding tub, an alcove shower, a one-piece toilet, green tile, ceramic tile, blue walls, light hardwood floors, an integrated sink and solid surface benchtops.
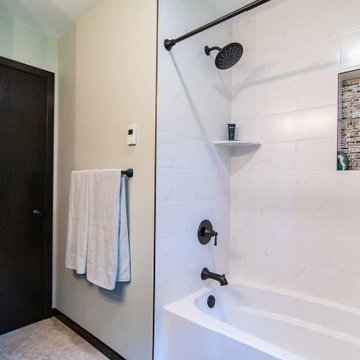
Another project by Landmark Remodeling, Pro Design Custom Cabinetry and Pinnacle Interior Designs. This main floor bath is shared by the mom, dad, and two boys so we had to think about how all users can utilize the space and enjoy it. We also wanted to be budget conscience so that we could possibly do their outdated kitchen as well. We had a dark stained custom vanity and a custom mirror to give the homeowner their dream look and cost effective tile and light choices to balance out.
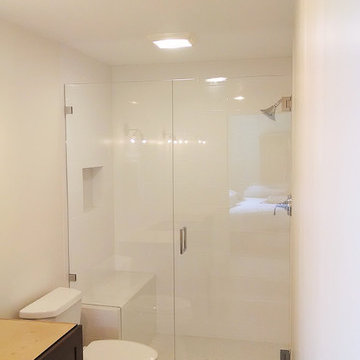
3/8" starphire inline with seat notch. built with chrome square style hardware in Fountain Valley.
This is an example of a mid-sized transitional 3/4 bathroom in Orange County with shaker cabinets, dark wood cabinets, an alcove shower, a one-piece toilet, white walls, medium hardwood floors, brown floor and a hinged shower door.
This is an example of a mid-sized transitional 3/4 bathroom in Orange County with shaker cabinets, dark wood cabinets, an alcove shower, a one-piece toilet, white walls, medium hardwood floors, brown floor and a hinged shower door.
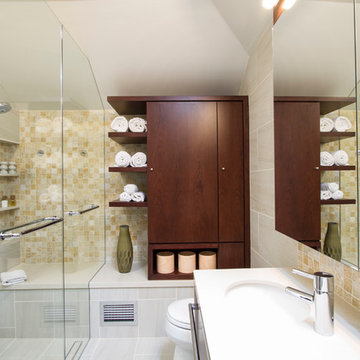
Rosewood Linen Cabinet with floating shelves on Continuous Bench Photography By:Jeffrey E. Tryon
This is an example of a mid-sized contemporary master bathroom in Philadelphia with flat-panel cabinets, dark wood cabinets, a curbless shower, a one-piece toilet, beige tile, porcelain tile, white walls, an integrated sink, quartzite benchtops, a drop-in tub, porcelain floors, beige floor and a hinged shower door.
This is an example of a mid-sized contemporary master bathroom in Philadelphia with flat-panel cabinets, dark wood cabinets, a curbless shower, a one-piece toilet, beige tile, porcelain tile, white walls, an integrated sink, quartzite benchtops, a drop-in tub, porcelain floors, beige floor and a hinged shower door.
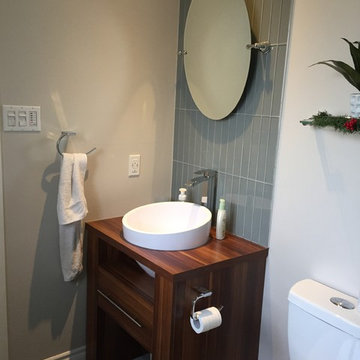
This is an example of a small contemporary master bathroom in Montreal with furniture-like cabinets, a one-piece toilet, gray tile, glass tile, grey walls, ceramic floors, an integrated sink, wood benchtops and dark wood cabinets.
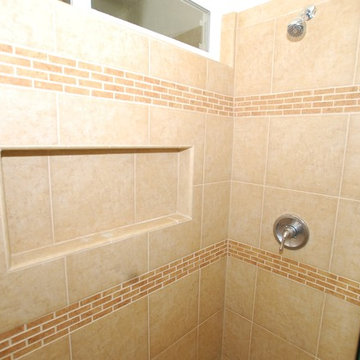
Lester O'Malley
Design ideas for a mid-sized traditional kids bathroom in Orange County with an undermount sink, raised-panel cabinets, dark wood cabinets, granite benchtops, an alcove shower, a two-piece toilet, beige tile, porcelain tile, white walls and porcelain floors.
Design ideas for a mid-sized traditional kids bathroom in Orange County with an undermount sink, raised-panel cabinets, dark wood cabinets, granite benchtops, an alcove shower, a two-piece toilet, beige tile, porcelain tile, white walls and porcelain floors.
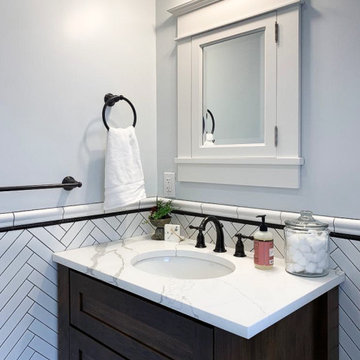
With dark veining and gently recessed paneling, this Dura Supreme Vanity was a great fit for the project. Complimenting the dark black trim of the tiling on the backsplash, the vanity ties in seamlessly into the space. Additionally, with the vanity's soft Calacatta Laze Marble countertop, its soft gray veining provides a medium within the palette of the space, creating uniformity within the contrast of the white and black space.
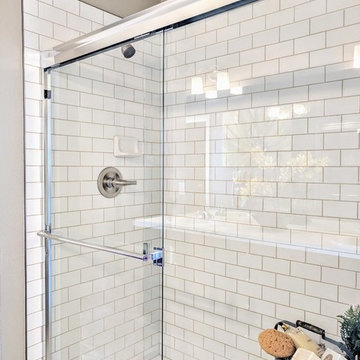
Inspiration for a mid-sized contemporary master bathroom in Denver with shaker cabinets, dark wood cabinets, a one-piece toilet, white tile, subway tile, beige walls, porcelain floors, laminate benchtops, beige floor, a sliding shower screen, white benchtops and a drop-in sink.
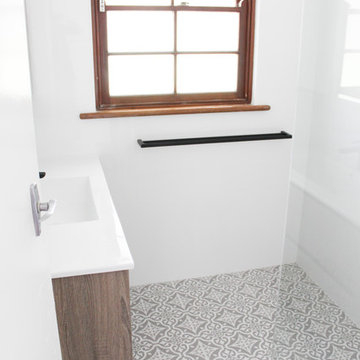
Wood Grain Vanity, Encaustic Floor, Wood Grain Mirror Cabinet, Floating Vanity, Walk In Shower, Frameless Shower, Fixed Panel Shower Screen, Black Tapware, Display Shower Head, On the Ball Bathrooms, Bathroom Renovations Kalamunda
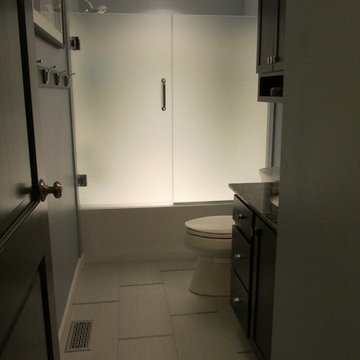
Small contemporary bathroom in Other with dark wood cabinets, an alcove tub, blue walls, ceramic floors, an undermount sink and granite benchtops.
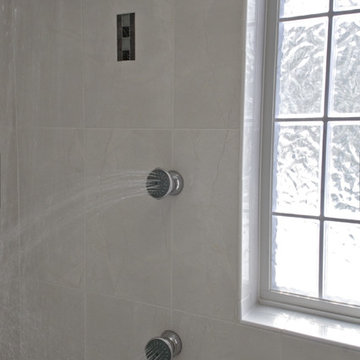
When Barry Miller of Simply Baths, Inc. first met with these Danbury, CT homeowners, they wanted to transform their 1950s master bathroom into a modern, luxurious space. To achieve the desired result, we eliminated a small linen closet in the hallway. Adding a mere 3 extra square feet of space allowed for a comfortable atmosphere and inspiring features. The new master bath boasts a roomy 6-by-3-foot shower stall with a dual showerhead and four body jets. A glass block window allows natural light into the space, and white pebble glass tiles accent the shower floor. Just an arm's length away, warm towels and a heated tile floor entice the homeowners.
A one-piece clear glass countertop and sink is beautifully accented by lighted candles beneath, and the iridescent black tile on one full wall with coordinating accent strips dramatically contrasts the white wall tile. The contemporary theme offers maximum comfort and functionality. Not only is the new master bath more efficient and luxurious, but visitors tell the homeowners it belongs in a resort.
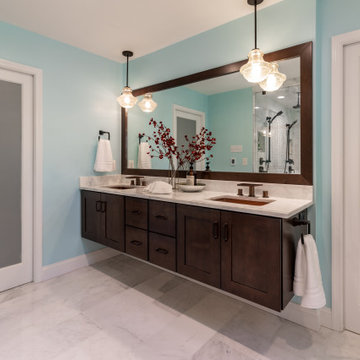
This couple had enough with their master bathroom, with leaky pipes, dysfunctional layout, small shower, outdated tiles.
They imagined themselves in an oasis master suite bathroom. They wanted it all, open layout, soaking tub, large shower, private toilet area, and immaculate exotic stones, including stunning fixtures and all.
Our staff came in to help. It all started on the drawing board, tearing all of it down, knocking down walls, and combining space from an adjacent closet.
The shower was relocated into the space from the closet. A new large double shower with lots of amenities. The new soaking tub was placed under a large window on the south side.
The commode was placed in the previous shower space behind a pocket door, creating a long wall for double vanities.
This bathroom was rejuvenated with a large slab of Persian onyx behind the tub, stunning copper tub, copper sinks, and gorgeous tiling work.
Shower area is finished with teak foldable double bench and two rubber bronze rain showers, and a large mural of chipped marble on feature wall.
The large floating vanity is complete with full framed mirror under hanging lights.
Frosted pocket door allows plenty of light inside. The soft baby blue wall completes this welcoming and dreamy master bathroom.
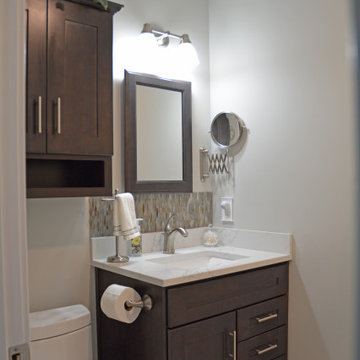
Proving that even a compact master bathroom design can benefit from thinking outside the box, this Grand Ledge bathroom remodel converted an adjacent closet to create a larger bathroom. The addition of a sliding barn door fits the space perfectly and adds an element of rustic style to the design. Aristokraft rich dark maple cabinetry is beautifully contrasted by a white SSU quartz countertop and Jeffrey Alexander hardware. A framed mirror matches the wood finish of the cabinetry, and the faucet and accessories complement the hardware finish, pulling together the style of this space. The cabinetry incorporates a hanging cabinet over the toilet for extra storage. The shower has a luxurious contemporary glass shower door, and includes recessed storage niches. Olympia Tile flooring pairs with Virginia Tile shower tile including a glass mosaic tile border that matches the backsplash. This compact space is packed with style and storage!
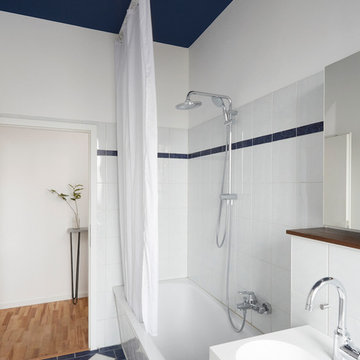
Gerade für das Bad war das Budget eng, dennoch der Wunsch nach etwas Auffrischung.
Deshalb wurde nur einige Sanitärobjekte erneuert, Wandfliesen an fast allen Wänden entfernt und die Wände glatt verspachtelt. Um das Bad gestalterisch aufzuwerten wurde die Farbe der Bodenfließen aufgenommen und die Decke in einem Nachtblau gestrichen. Alle Ablagen wurden mit dem gleichen Holz versehen und ein einfaches Einbaumöbel angefertigt, welches die Waschmaschine und Stauraum beherbergt.
Bathroom Design Ideas with Dark Wood Cabinets
7