All Toilets Bathroom Design Ideas with Dark Wood Cabinets
Refine by:
Budget
Sort by:Popular Today
181 - 200 of 60,821 photos
Item 1 of 3
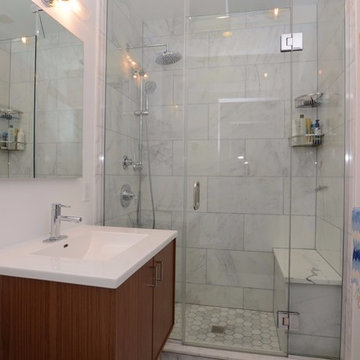
Photo of a mid-sized transitional bathroom in New York with flat-panel cabinets, dark wood cabinets, an alcove shower, a two-piece toilet, gray tile, white tile, marble, white walls, solid surface benchtops, a hinged shower door, marble floors, an undermount sink and white floor.
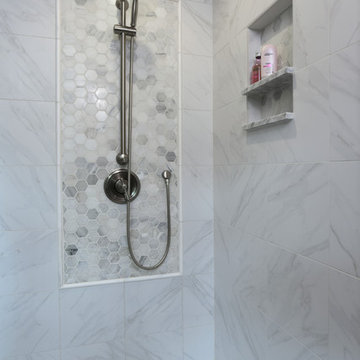
©2016 Daniel Feldkamp, Visual Edge Imaging Studios
Design ideas for a small traditional master bathroom in Other with recessed-panel cabinets, dark wood cabinets, a corner shower, a two-piece toilet, gray tile, ceramic tile, beige walls, porcelain floors, an undermount sink, granite benchtops, grey floor and a hinged shower door.
Design ideas for a small traditional master bathroom in Other with recessed-panel cabinets, dark wood cabinets, a corner shower, a two-piece toilet, gray tile, ceramic tile, beige walls, porcelain floors, an undermount sink, granite benchtops, grey floor and a hinged shower door.
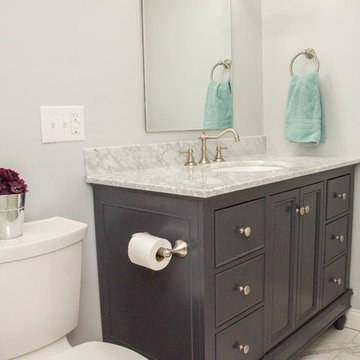
This is an example of a small transitional 3/4 bathroom in Louisville with a two-piece toilet, beige tile, grey walls, an undermount sink, marble benchtops, recessed-panel cabinets, dark wood cabinets, an alcove tub, a shower/bathtub combo, ceramic tile, marble floors, white floor and a shower curtain.
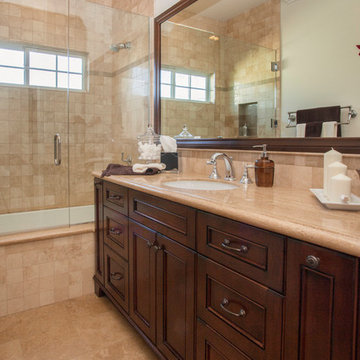
We were excited when the homeowners of this project approached us to help them with their whole house remodel as this is a historic preservation project. The historical society has approved this remodel. As part of that distinction we had to honor the original look of the home; keeping the façade updated but intact. For example the doors and windows are new but they were made as replicas to the originals. The homeowners were relocating from the Inland Empire to be closer to their daughter and grandchildren. One of their requests was additional living space. In order to achieve this we added a second story to the home while ensuring that it was in character with the original structure. The interior of the home is all new. It features all new plumbing, electrical and HVAC. Although the home is a Spanish Revival the homeowners style on the interior of the home is very traditional. The project features a home gym as it is important to the homeowners to stay healthy and fit. The kitchen / great room was designed so that the homewoners could spend time with their daughter and her children. The home features two master bedroom suites. One is upstairs and the other one is down stairs. The homeowners prefer to use the downstairs version as they are not forced to use the stairs. They have left the upstairs master suite as a guest suite.
Enjoy some of the before and after images of this project:
http://www.houzz.com/discussions/3549200/old-garage-office-turned-gym-in-los-angeles
http://www.houzz.com/discussions/3558821/la-face-lift-for-the-patio
http://www.houzz.com/discussions/3569717/la-kitchen-remodel
http://www.houzz.com/discussions/3579013/los-angeles-entry-hall
http://www.houzz.com/discussions/3592549/exterior-shots-of-a-whole-house-remodel-in-la
http://www.houzz.com/discussions/3607481/living-dining-rooms-become-a-library-and-formal-dining-room-in-la
http://www.houzz.com/discussions/3628842/bathroom-makeover-in-los-angeles-ca
http://www.houzz.com/discussions/3640770/sweet-dreams-la-bedroom-remodels
Exterior: Approved by the historical society as a Spanish Revival, the second story of this home was an addition. All of the windows and doors were replicated to match the original styling of the house. The roof is a combination of Gable and Hip and is made of red clay tile. The arched door and windows are typical of Spanish Revival. The home also features a Juliette Balcony and window.
Library / Living Room: The library offers Pocket Doors and custom bookcases.
Powder Room: This powder room has a black toilet and Herringbone travertine.
Kitchen: This kitchen was designed for someone who likes to cook! It features a Pot Filler, a peninsula and an island, a prep sink in the island, and cookbook storage on the end of the peninsula. The homeowners opted for a mix of stainless and paneled appliances. Although they have a formal dining room they wanted a casual breakfast area to enjoy informal meals with their grandchildren. The kitchen also utilizes a mix of recessed lighting and pendant lights. A wine refrigerator and outlets conveniently located on the island and around the backsplash are the modern updates that were important to the homeowners.
Master bath: The master bath enjoys both a soaking tub and a large shower with body sprayers and hand held. For privacy, the bidet was placed in a water closet next to the shower. There is plenty of counter space in this bathroom which even includes a makeup table.
Staircase: The staircase features a decorative niche
Upstairs master suite: The upstairs master suite features the Juliette balcony
Outside: Wanting to take advantage of southern California living the homeowners requested an outdoor kitchen complete with retractable awning. The fountain and lounging furniture keep it light.
Home gym: This gym comes completed with rubberized floor covering and dedicated bathroom. It also features its own HVAC system and wall mounted TV.
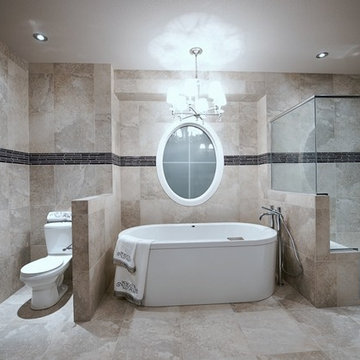
Inspiration for a large traditional master bathroom in Other with dark wood cabinets, a freestanding tub, a double shower, a one-piece toilet, an undermount sink and quartzite benchtops.
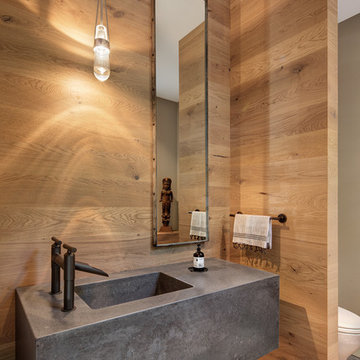
Photo of a mid-sized contemporary 3/4 bathroom in Chicago with flat-panel cabinets, dark wood cabinets, a freestanding tub, gray tile, grey walls, an undermount sink, a two-piece toilet, light hardwood floors and concrete benchtops.
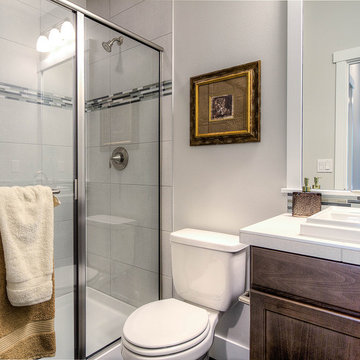
Bathroom with walk in shower
Transitional 3/4 bathroom in Seattle with shaker cabinets, dark wood cabinets, an alcove shower, a two-piece toilet, gray tile, glass tile, grey walls, a drop-in sink, tile benchtops and a hinged shower door.
Transitional 3/4 bathroom in Seattle with shaker cabinets, dark wood cabinets, an alcove shower, a two-piece toilet, gray tile, glass tile, grey walls, a drop-in sink, tile benchtops and a hinged shower door.
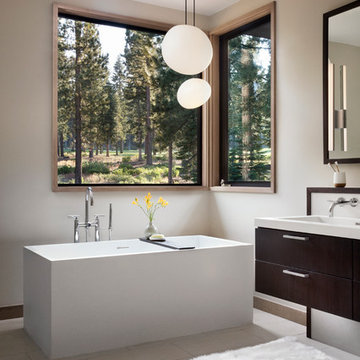
Photo: Lisa Petrole
This is an example of a large transitional master bathroom in San Francisco with flat-panel cabinets, dark wood cabinets, a freestanding tub, porcelain floors, a trough sink, a one-piece toilet, blue tile, subway tile, white walls and solid surface benchtops.
This is an example of a large transitional master bathroom in San Francisco with flat-panel cabinets, dark wood cabinets, a freestanding tub, porcelain floors, a trough sink, a one-piece toilet, blue tile, subway tile, white walls and solid surface benchtops.
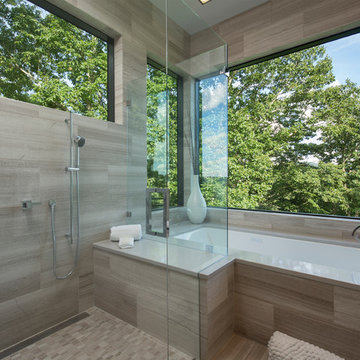
Beverly Hanks and Associates
Design ideas for a large transitional master bathroom in Other with flat-panel cabinets, dark wood cabinets, a drop-in tub, a one-piece toilet, beige tile, stone tile, white walls, ceramic floors, a trough sink, engineered quartz benchtops and an alcove shower.
Design ideas for a large transitional master bathroom in Other with flat-panel cabinets, dark wood cabinets, a drop-in tub, a one-piece toilet, beige tile, stone tile, white walls, ceramic floors, a trough sink, engineered quartz benchtops and an alcove shower.
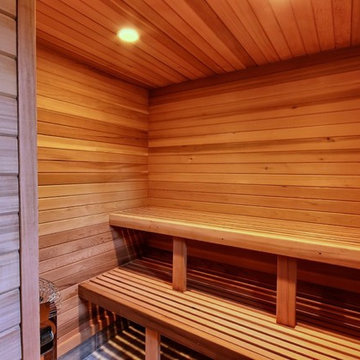
The Ascension - Super Ranch on Acreage in Ridgefield Washington by Cascade West Development Inc.
Another highlight of this home is the fortified retreat of the Master Suite and Bath. A built-in linear fireplace, custom 11ft coffered ceilings and 5 large windows allow the delicate interplay of light and form to surround the home-owner in their place of rest. With pristine beauty and copious functions the Master Bath is a worthy refuge for anyone in need of a moment of peace. The gentle curve of the 10ft high, barrel-vaulted ceiling frames perfectly the modern free-standing tub, which is set against a backdrop of three 6ft tall windows. The large personal sauna and immense tile shower offer even more options for relaxation and relief from the day.
Cascade West Facebook: https://goo.gl/MCD2U1
Cascade West Website: https://goo.gl/XHm7Un
These photos, like many of ours, were taken by the good people of ExposioHDR - Portland, Or
Exposio Facebook: https://goo.gl/SpSvyo
Exposio Website: https://goo.gl/Cbm8Ya
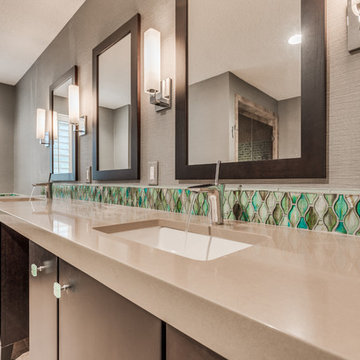
Large transitional master bathroom in Jacksonville with shaker cabinets, dark wood cabinets, a drop-in tub, a double shower, a one-piece toilet, green tile, glass tile, green walls, porcelain floors, an undermount sink and engineered quartz benchtops.
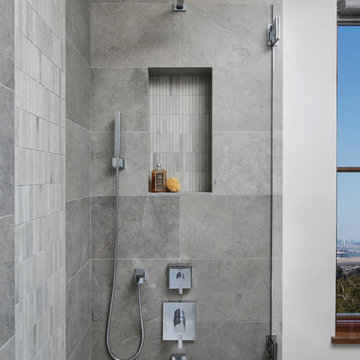
Bernard Andre
Inspiration for a contemporary bathroom in San Francisco with flat-panel cabinets, dark wood cabinets, an undermount tub, a shower/bathtub combo, a one-piece toilet, gray tile and white walls.
Inspiration for a contemporary bathroom in San Francisco with flat-panel cabinets, dark wood cabinets, an undermount tub, a shower/bathtub combo, a one-piece toilet, gray tile and white walls.
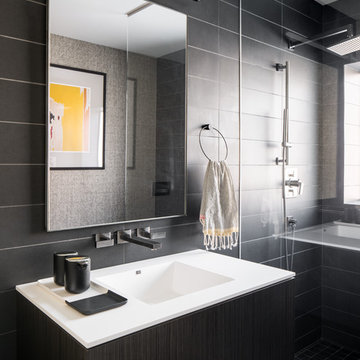
Location: Denver, CO, USA
THE CHALLENGE: Transform an outdated and compartmentalized 1950’s era home into an open, light filled, modern residence fit for a young and growing family.
THE SOLUTION: Juxtaposition was the name of the game. Dark floors contrast light walls; small spaces are enlarged by clean layouts; soft textures balance hard surfaces. Balanced opposites create a composed, family friendly residence.
Dado Interior Design
David Lauer Photography
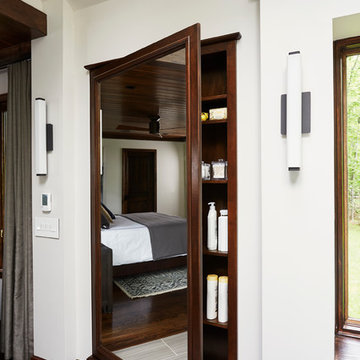
Kip Dawkins
This is an example of a large modern master bathroom in Richmond with raised-panel cabinets, dark wood cabinets, an undermount tub, a curbless shower, a one-piece toilet, gray tile, glass tile, white walls, porcelain floors, an undermount sink and engineered quartz benchtops.
This is an example of a large modern master bathroom in Richmond with raised-panel cabinets, dark wood cabinets, an undermount tub, a curbless shower, a one-piece toilet, gray tile, glass tile, white walls, porcelain floors, an undermount sink and engineered quartz benchtops.
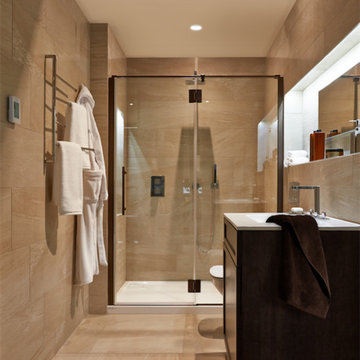
With color pallets to suit any taste, this bathroom has a place in any home.
Design ideas for a mid-sized modern master bathroom in Chicago with flat-panel cabinets, dark wood cabinets, a freestanding tub, a curbless shower, a one-piece toilet, beige tile, ceramic tile, beige walls, ceramic floors and a drop-in sink.
Design ideas for a mid-sized modern master bathroom in Chicago with flat-panel cabinets, dark wood cabinets, a freestanding tub, a curbless shower, a one-piece toilet, beige tile, ceramic tile, beige walls, ceramic floors and a drop-in sink.
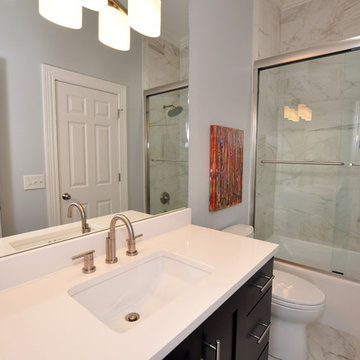
Designed by Terri Sears, Photography by Melissa Mills
Photo of a small transitional kids bathroom in Nashville with an undermount sink, recessed-panel cabinets, dark wood cabinets, engineered quartz benchtops, an alcove tub, a shower/bathtub combo, a two-piece toilet, white tile, porcelain tile, grey walls and porcelain floors.
Photo of a small transitional kids bathroom in Nashville with an undermount sink, recessed-panel cabinets, dark wood cabinets, engineered quartz benchtops, an alcove tub, a shower/bathtub combo, a two-piece toilet, white tile, porcelain tile, grey walls and porcelain floors.
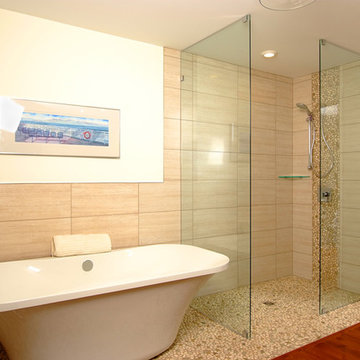
Ensuite bathroom. Engineered hardwood flooring. Pebble waterfall in shower. Pebble flooring through tub area and shower. Curbless roll-in shower. Doorless glass panel shower. Freestanding tub and floor mounted tub filler. Ceramic tile in shower and around tub. Pocket door to master bedroom.
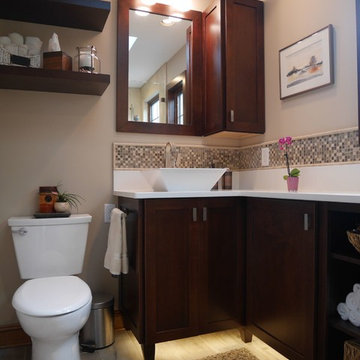
This 50 square foot bathroom features a corner shower and a "L" shaped furniture styled vanity. LED lighting concealed underneath the vanity is activated by a motion sensor located near the bathroom door. The pocket door entrance into the bathroom eliminates door interference with the nearby frame-less shower enclosure.
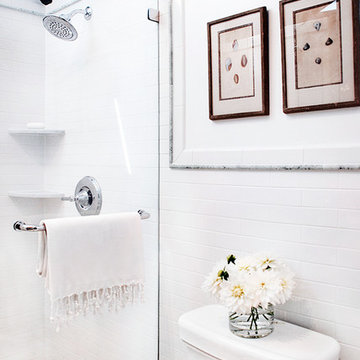
Small country bathroom in New York with dark wood cabinets, an alcove shower, a two-piece toilet, white tile, subway tile, white walls, mosaic tile floors, marble benchtops, raised-panel cabinets and an undermount sink.
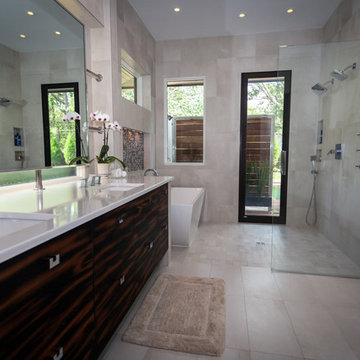
Home Designed By: www.elitedesigngroup.com
Photography By: www.theFUZE.net
Large contemporary master bathroom in Charlotte with a drop-in sink, furniture-like cabinets, dark wood cabinets, quartzite benchtops, a freestanding tub, a double shower, a one-piece toilet, beige tile, ceramic tile, beige walls and ceramic floors.
Large contemporary master bathroom in Charlotte with a drop-in sink, furniture-like cabinets, dark wood cabinets, quartzite benchtops, a freestanding tub, a double shower, a one-piece toilet, beige tile, ceramic tile, beige walls and ceramic floors.
All Toilets Bathroom Design Ideas with Dark Wood Cabinets
10