All Toilets Bathroom Design Ideas with Dark Wood Cabinets
Refine by:
Budget
Sort by:Popular Today
161 - 180 of 60,766 photos
Item 1 of 3
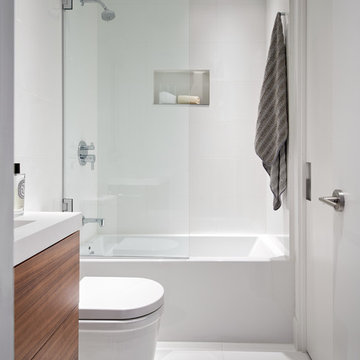
We were asked to create a very elegant master bathroom in this period 70's residence. We left many of the adjacent elements and finishes in place but created an entirely new aesthetic in the bathroom and dressing area. Four wing walls of low-iron glass are used in conjunction with the dramatic rear wall of Italian marble, beautifully book matched. Floors are 30 X 30 porcelain tiles. The pair of medicine cabinets left up to revel ample storage within the deep cabinets. Walnut cabinetry is custom designed by our studio. The skylight features a completely concealed shade which blocks out the sunlight completely, for those weekend days when you might want to sleep in late.
A more modest bathroom on the first level serves the guest bedroom and dinner guests.
Photos © John Sutton Photography
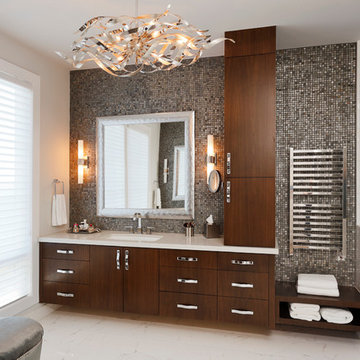
Spin Photography
Photo of a mid-sized contemporary master bathroom in Portland with an undermount sink, flat-panel cabinets, dark wood cabinets, an alcove shower, gray tile, mosaic tile, a two-piece toilet, white walls, marble floors, solid surface benchtops, white floor and a hinged shower door.
Photo of a mid-sized contemporary master bathroom in Portland with an undermount sink, flat-panel cabinets, dark wood cabinets, an alcove shower, gray tile, mosaic tile, a two-piece toilet, white walls, marble floors, solid surface benchtops, white floor and a hinged shower door.
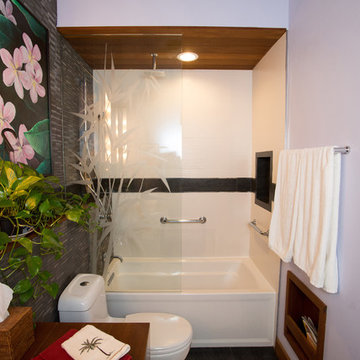
www.vanessamphoto.com
Photo of a small tropical bathroom in Orange County with flat-panel cabinets, dark wood cabinets, wood benchtops, an alcove tub, a shower/bathtub combo, a one-piece toilet, gray tile, stone tile, a vessel sink and slate floors.
Photo of a small tropical bathroom in Orange County with flat-panel cabinets, dark wood cabinets, wood benchtops, an alcove tub, a shower/bathtub combo, a one-piece toilet, gray tile, stone tile, a vessel sink and slate floors.
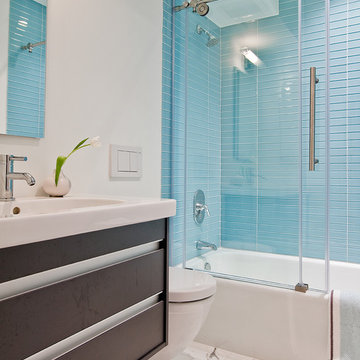
Michael J. Lee
This is an example of a mid-sized contemporary master bathroom in Boston with a shower/bathtub combo, a wall-mount toilet, blue tile, glass tile, flat-panel cabinets, dark wood cabinets, an alcove tub, white walls, marble floors, an integrated sink and engineered quartz benchtops.
This is an example of a mid-sized contemporary master bathroom in Boston with a shower/bathtub combo, a wall-mount toilet, blue tile, glass tile, flat-panel cabinets, dark wood cabinets, an alcove tub, white walls, marble floors, an integrated sink and engineered quartz benchtops.

Carrara Marble is used as an elegant touch to the shower curb for this walk-in shower.
Small traditional 3/4 bathroom in Portland with recessed-panel cabinets, dark wood cabinets, an alcove shower, a one-piece toilet, blue tile, ceramic tile, blue walls, ceramic floors, a drop-in sink, marble benchtops, white floor, a hinged shower door, white benchtops, a niche, a single vanity, a built-in vanity and wallpaper.
Small traditional 3/4 bathroom in Portland with recessed-panel cabinets, dark wood cabinets, an alcove shower, a one-piece toilet, blue tile, ceramic tile, blue walls, ceramic floors, a drop-in sink, marble benchtops, white floor, a hinged shower door, white benchtops, a niche, a single vanity, a built-in vanity and wallpaper.

This image portrays a sleek and modern bathroom vanity design that exudes luxury and sophistication. The vanity features a dark wood finish with a pronounced grain, providing a rich contrast to the bright, marbled countertop. The clean lines of the cabinetry underscore a minimalist aesthetic, while the undermount sink maintains the seamless look of the countertop.
Above the vanity, a large mirror reflects the bathroom's interior, amplifying the sense of space and light. Elegant wall-mounted faucets with a brushed gold finish emerge directly from the marble, adding a touch of opulence and an attention to detail that speaks to the room's bespoke quality.
The lighting is provided by a trio of globe lights set against a muted grey wall, casting a soft glow that enhances the warm tones of the brass fixtures. A roman shade adorns the window, offering privacy and light control, and contributing to the room's tranquil ambiance.
The marble flooring ties the elements together with its subtle veining, reflecting the same patterns found in the countertop. This bathroom combines functionality with design excellence, showcasing a preference for high-quality materials and a refined color palette that together create an inviting and restful retreat.

Modern Mid-Century style primary bathroom remodeling in Alexandria, VA with walnut flat door vanity, light gray painted wall, gold fixtures, black accessories, subway and star patterned ceramic tiles.

Inspiration for a mid-sized contemporary bathroom in Chicago with dark wood cabinets, a corner shower, a one-piece toilet, green tile, porcelain tile, white walls, porcelain floors, engineered quartz benchtops, black floor, a hinged shower door, a single vanity and a freestanding vanity.
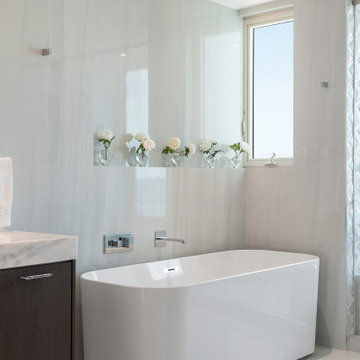
Design ideas for a mid-sized contemporary master wet room bathroom in Miami with dark wood cabinets, a freestanding tub, a bidet, white tile, stone slab, white walls, marble floors, an integrated sink, white floor, a sliding shower screen, white benchtops, a shower seat, a double vanity and a floating vanity.
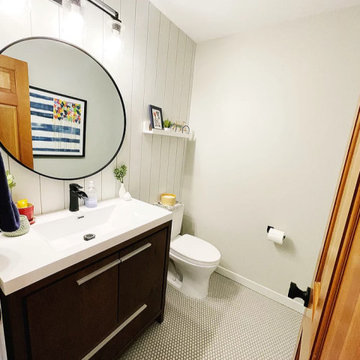
A referral from Landmark remodeling and friends of previous clients, we were hired for a test run of the first of many projects on their home improvement list. We added shiplap, and changed out the floor to a statement penny round tile. A simple upgrade that was to set the tone for the future remodels in their home.
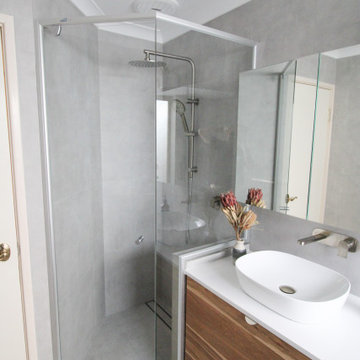
This is an example of a small modern 3/4 bathroom in Perth with flat-panel cabinets, dark wood cabinets, a freestanding tub, an alcove shower, a one-piece toilet, gray tile, porcelain tile, grey walls, porcelain floors, a vessel sink, engineered quartz benchtops, grey floor, a hinged shower door, white benchtops, a single vanity and a floating vanity.

Photo of an eclectic master bathroom in London with dark wood cabinets, a wall-mount toilet, green tile, ceramic tile, an open shower, a single vanity and a floating vanity.
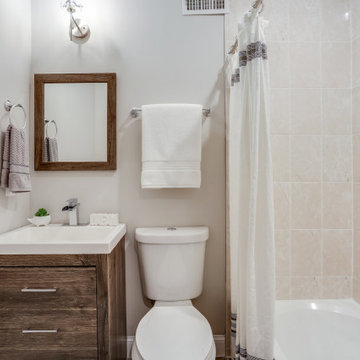
Inspiration for a small traditional 3/4 bathroom in Baltimore with furniture-like cabinets, dark wood cabinets, a freestanding tub, a one-piece toilet, beige tile, porcelain tile, white walls, light hardwood floors, granite benchtops, an open shower, white benchtops, a single vanity and a freestanding vanity.

The original house was demolished to make way for a two-story house on the sloping lot, with an accessory dwelling unit below. The upper level of the house, at street level, has three bedrooms, a kitchen and living room. The “great room” opens onto an ocean-view deck through two large pocket doors. The master bedroom can look through the living room to the same view. The owners, acting as their own interior designers, incorporated lots of color with wallpaper accent walls in each bedroom, and brilliant tiles in the bathrooms, kitchen, and at the fireplace tiles in the bathrooms, kitchen, and at the fireplace.
Architect: Thompson Naylor Architects
Photographs: Jim Bartsch Photographer
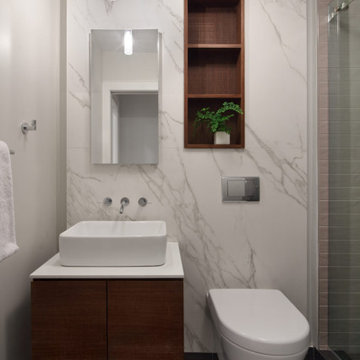
Winner of a NYC Landmarks Conservancy Award for historic preservation, the George B. and Susan Elkins house, dating to approximately 1852, was painstakingly restored, enlarged and modernized in 2019. This building, the oldest remaining house in Crown Heights, Brooklyn, has been recognized by the NYC Landmarks Commission as an Individual Landmark and is on the National Register of Historic Places.
The house was essentially a ruin prior to the renovation. Interiors had been gutted, there were gaping holes in the roof and the exterior was badly damaged and covered with layers of non-historic siding.
The exterior was completely restored to historically-accurate condition and the extensions at the sides were designed to be distinctly modern but deferential to the historic facade. The new interiors are thoroughly modern and many of the finishes utilize materials reclaimed during demolition.
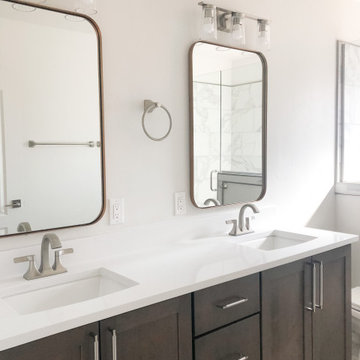
The master bath was small and dark but with a little more space, it is spa-like and refreshing.
Mid-sized contemporary master bathroom in Other with an open shower, white tile, ceramic tile, white walls, porcelain floors, grey floor, a built-in vanity, shaker cabinets, dark wood cabinets, a two-piece toilet, an undermount sink, engineered quartz benchtops, a hinged shower door, white benchtops and a double vanity.
Mid-sized contemporary master bathroom in Other with an open shower, white tile, ceramic tile, white walls, porcelain floors, grey floor, a built-in vanity, shaker cabinets, dark wood cabinets, a two-piece toilet, an undermount sink, engineered quartz benchtops, a hinged shower door, white benchtops and a double vanity.
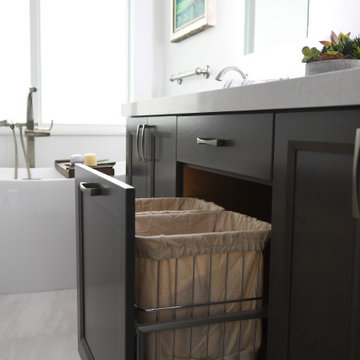
This South Florida home underwent a full remodel to take it from outdated to wow. Walls came down to create a beautifully open space in the kitchen leaving the owners with a completely different and updated look. All of the flooring was done with a clean white porcelain and both the master and cabana baths were also given a facelift.
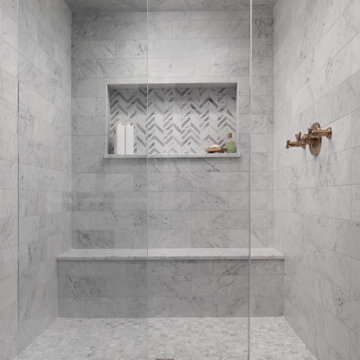
Beautiful relaxing freestanding tub surrounded by luxurious elements such as Carrera marble tile flooring and brushed gold bath filler. Our favorite feature is the custom functional ledge below the window!
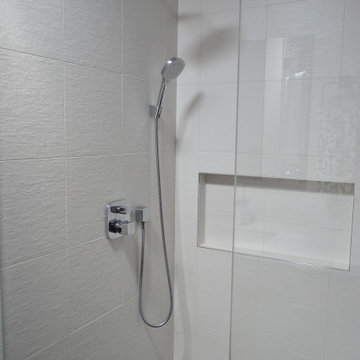
What had been a tiny master bath was transformed into a spacious master bath with freestanding tub
Mid-sized modern master bathroom in San Francisco with flat-panel cabinets, dark wood cabinets, a freestanding tub, a curbless shower, a bidet, black and white tile, porcelain tile, porcelain floors, an undermount sink, engineered quartz benchtops, grey floor, a hinged shower door, white benchtops, a double vanity and a floating vanity.
Mid-sized modern master bathroom in San Francisco with flat-panel cabinets, dark wood cabinets, a freestanding tub, a curbless shower, a bidet, black and white tile, porcelain tile, porcelain floors, an undermount sink, engineered quartz benchtops, grey floor, a hinged shower door, white benchtops, a double vanity and a floating vanity.
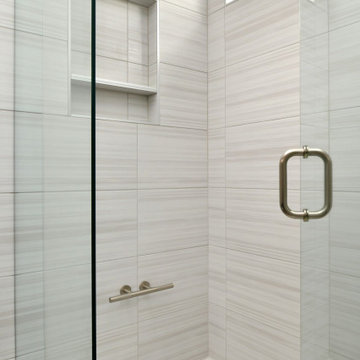
New shower with double niche, and shaving foot rest. How great is that ladies?
Inspiration for a mid-sized transitional master bathroom in Seattle with raised-panel cabinets, dark wood cabinets, an alcove shower, a two-piece toilet, beige tile, ceramic tile, beige walls, ceramic floors, an undermount sink, engineered quartz benchtops, brown floor, a hinged shower door, white benchtops, a niche, a double vanity and a freestanding vanity.
Inspiration for a mid-sized transitional master bathroom in Seattle with raised-panel cabinets, dark wood cabinets, an alcove shower, a two-piece toilet, beige tile, ceramic tile, beige walls, ceramic floors, an undermount sink, engineered quartz benchtops, brown floor, a hinged shower door, white benchtops, a niche, a double vanity and a freestanding vanity.
All Toilets Bathroom Design Ideas with Dark Wood Cabinets
9