Bathroom Design Ideas with Distressed Cabinets and an Open Shower
Refine by:
Budget
Sort by:Popular Today
81 - 100 of 645 photos
Item 1 of 3
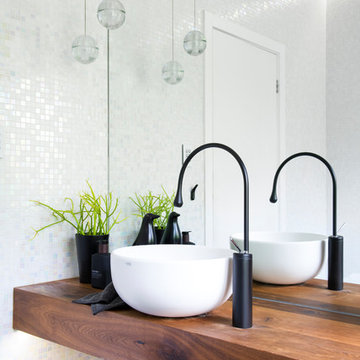
This small main bathroom is also the home's powder room for all guests, it had to have a touch of bling. The custom vanity and bathroom furniture was created to join the two outer walls to draw the eye thru the space.
Stunning Marble is applied tot he walls with a feature wall of Bisazza glass mosaics.
Features Minosa bathroom furniture - Gessi Tapware and large oversized hand basin.
Image by Nicole England
Design by Minosa
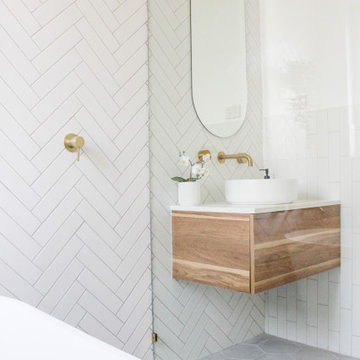
Wet Room, Wet Rooms Perth, Perth Wet Rooms, OTB Bathrooms, Wall Hung Vanity, Walk In Shower, Open Shower, Small Bathrooms Perth, Freestanding Bath, Bath In Shower Area, Brushed Brass Tapware, Herringbone Wall Tiles, Stack Bond Vertical Tiles, Contrast Grout, Brushed Brass Shower Screen
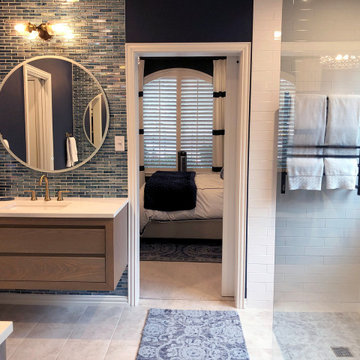
In this beautifully updated master bath, we removed the existing tub to create a walk-in shower. Modern floating vanities with a distressed white oak finish, topped with white quartz countertops and finished with brushed gold fixtures, this bathroom has it all - including touch LED lighted mirrors and a heated towel rack. The matching wood ceiling in the shower adds yet another layer of luxury to this spa-like retreat.
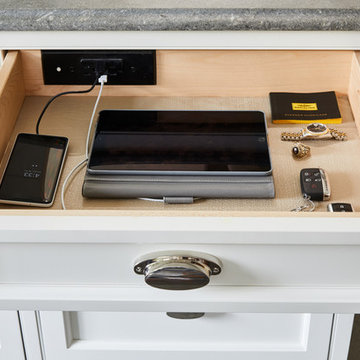
https://www.christiantorres.com/
Www.cabinetplant.com
This is an example of a mid-sized traditional master bathroom in New York with shaker cabinets, distressed cabinets, an undermount tub, a shower/bathtub combo, a one-piece toilet, white tile, marble, grey walls, marble floors, a vessel sink, marble benchtops, white floor, an open shower and white benchtops.
This is an example of a mid-sized traditional master bathroom in New York with shaker cabinets, distressed cabinets, an undermount tub, a shower/bathtub combo, a one-piece toilet, white tile, marble, grey walls, marble floors, a vessel sink, marble benchtops, white floor, an open shower and white benchtops.
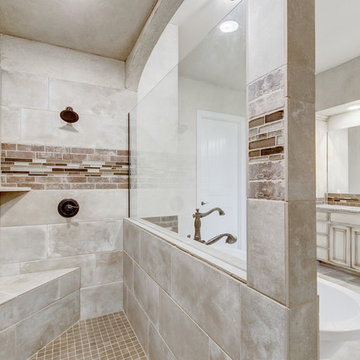
Design ideas for a large mediterranean master bathroom in Dallas with raised-panel cabinets, distressed cabinets, a freestanding tub, a double shower, brown tile, matchstick tile, beige walls, an undermount sink, granite benchtops, grey floor, an open shower and beige benchtops.
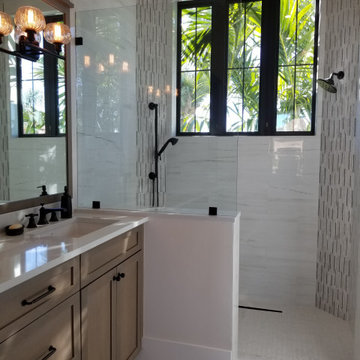
Transitional designed Junior Suite bathroom with taupe color scheme. Walk-in shower with stone-look porcelain tile, marble mosaic accent tile, linear shower drain, custom stained cabinetry, and bronze plumbing fixtures and hardware
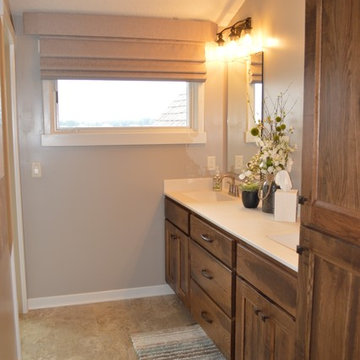
Master bathroom with linen closet and double sinks. Connected tile shower on the end with wood-look tile and pebble flooring.
This is an example of a mid-sized transitional master bathroom in Grand Rapids with recessed-panel cabinets, distressed cabinets, a corner shower, a one-piece toilet, beige tile, ceramic tile, beige walls, linoleum floors, an integrated sink, engineered quartz benchtops, beige floor and an open shower.
This is an example of a mid-sized transitional master bathroom in Grand Rapids with recessed-panel cabinets, distressed cabinets, a corner shower, a one-piece toilet, beige tile, ceramic tile, beige walls, linoleum floors, an integrated sink, engineered quartz benchtops, beige floor and an open shower.
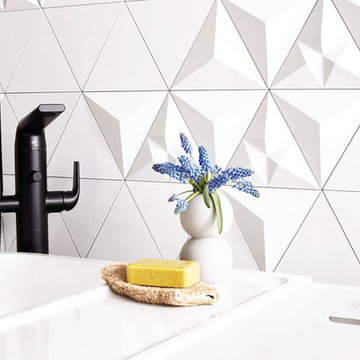
Michele Alfano Design was selected by DXV, luxury brand of American Standard to design a luxury master spa bathroom inspired by the international city of copenhagen.
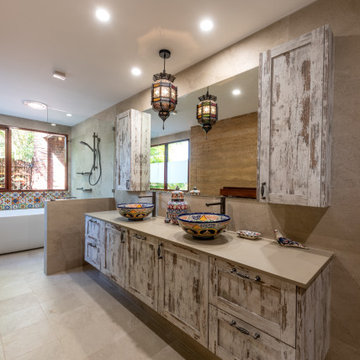
Photo of a large mediterranean master wet room bathroom in Perth with shaker cabinets, a freestanding tub, beige tile, porcelain tile, porcelain floors, a vessel sink, beige floor, an open shower, grey benchtops, a double vanity, a floating vanity and distressed cabinets.
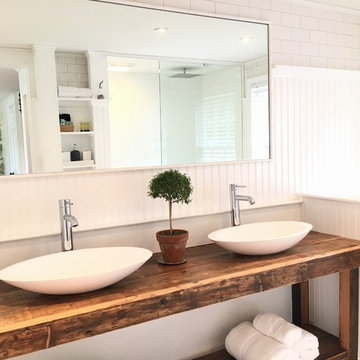
Master Bathroom Ensuite, Double Sinks, Vessel Sinks, Custom Reclaimed vanity, Custom Panneling & Tiling
Photo of a large country master bathroom in Providence with open cabinets, distressed cabinets, an open shower, a one-piece toilet, white tile, subway tile, white walls, painted wood floors, a vessel sink, wood benchtops, black floor and an open shower.
Photo of a large country master bathroom in Providence with open cabinets, distressed cabinets, an open shower, a one-piece toilet, white tile, subway tile, white walls, painted wood floors, a vessel sink, wood benchtops, black floor and an open shower.
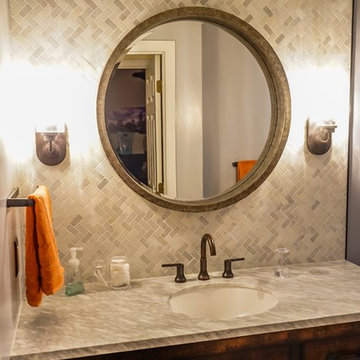
Condo guests bathroom remodeling. New marble mosaic herringbone tile, porcelain tile, oil rubbed bronze fixtures, pottery barn marble top vanity, new mirabelle tub and glass semi- enclosure.
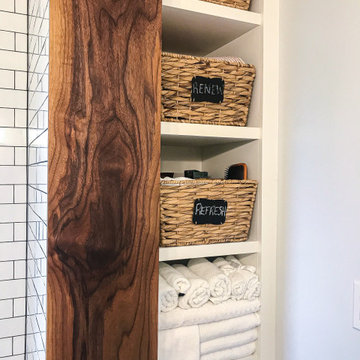
Mid-sized country 3/4 bathroom in Toronto with flat-panel cabinets, distressed cabinets, an alcove tub, an alcove shower, a one-piece toilet, white tile, ceramic tile, grey walls, porcelain floors, an undermount sink, engineered quartz benchtops, an open shower and white benchtops.
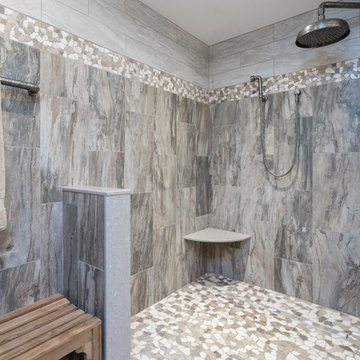
This bathroom design combines rustic and industrial features in a space that is unique, stylish, and relaxing. The master bath maximizes the space it occupies in the center of this octagonal-shaped house by creating an internal skylight that opens up to a high ceiling above the bathroom in the center of the home. It creates an architectural feature and also brings natural light into the room. The DuraSupreme vanity cabinet in a distressed finish is accented by a Ceasarstone engineered quartz countertop and eye-catching Sonoma Forge Waterfall spout faucet. A thresholdless shower with a rainfall showerhead, storage niches, and a river rock shower floor offer a soothing atmosphere. Photos by Linda McManis
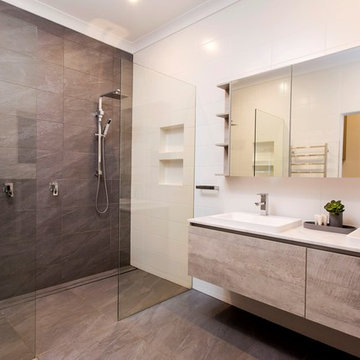
While the period homes of Goodwood continue to define their prestige location on the cusp of the CBD and the ultra-trendy King William Road, this 4-bedroom beauty set on a prized 978sqm allotment soars even higher thanks to the most epic of extensions....
Photos: www.hardimage.com.au
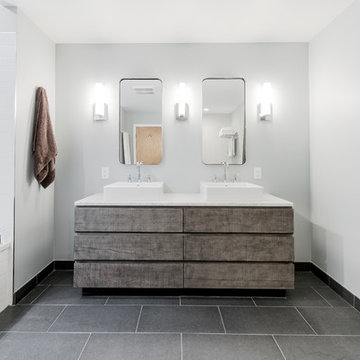
Red Ranch Studio photography
Large modern master wet room bathroom in New York with furniture-like cabinets, a two-piece toilet, grey walls, ceramic floors, distressed cabinets, an alcove tub, white tile, subway tile, a vessel sink, solid surface benchtops, grey floor and an open shower.
Large modern master wet room bathroom in New York with furniture-like cabinets, a two-piece toilet, grey walls, ceramic floors, distressed cabinets, an alcove tub, white tile, subway tile, a vessel sink, solid surface benchtops, grey floor and an open shower.
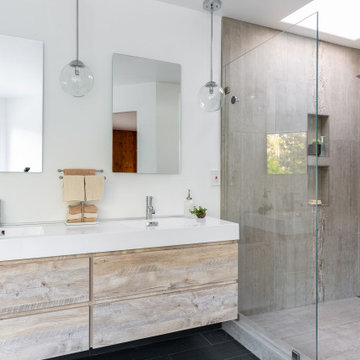
The homeowners wanted a simple, clean, modern bathroom. Sounds straightforward enough. But with a tight budget, a funky layout and a requirement not to move any plumbing, it was more of a puzzle than expected. Good thing we like puzzles! We added a wall to separate the bathroom from the master, installed a ‘tub with a view,’ and put in a free-standing vanity and glass shower to provide a sense of openness. The before pictures don’t begin to showcase the craziness that existed at the start, but we’re thrilled with the finish!

This home in Napa off Silverado was rebuilt after burning down in the 2017 fires. Architect David Rulon, a former associate of Howard Backen, known for this Napa Valley industrial modern farmhouse style. Composed in mostly a neutral palette, the bones of this house are bathed in diffused natural light pouring in through the clerestory windows. Beautiful textures and the layering of pattern with a mix of materials add drama to a neutral backdrop. The homeowners are pleased with their open floor plan and fluid seating areas, which allow them to entertain large gatherings. The result is an engaging space, a personal sanctuary and a true reflection of it's owners' unique aesthetic.
Inspirational features are metal fireplace surround and book cases as well as Beverage Bar shelving done by Wyatt Studio, painted inset style cabinets by Gamma, moroccan CLE tile backsplash and quartzite countertops.

Complete bathroom remodel - The bathroom was completely gutted to studs. A curb-less stall shower was added with a glass panel instead of a shower door. This creates a barrier free space maintaining the light and airy feel of the complete interior remodel. The fireclay tile is recessed into the wall allowing for a clean finish without the need for bull nose tile. The light finishes are grounded with a wood vanity and then all tied together with oil rubbed bronze faucets.
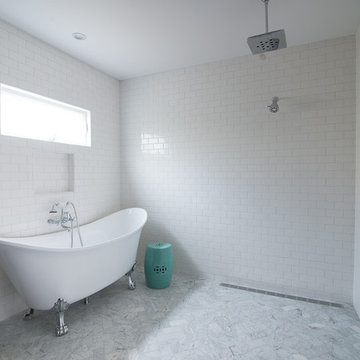
Chris Nolasco
Inspiration for a large transitional master bathroom in Los Angeles with distressed cabinets, a claw-foot tub, an open shower, a two-piece toilet, white tile, subway tile, white walls, marble floors, an undermount sink, marble benchtops, multi-coloured floor, an open shower, multi-coloured benchtops and recessed-panel cabinets.
Inspiration for a large transitional master bathroom in Los Angeles with distressed cabinets, a claw-foot tub, an open shower, a two-piece toilet, white tile, subway tile, white walls, marble floors, an undermount sink, marble benchtops, multi-coloured floor, an open shower, multi-coloured benchtops and recessed-panel cabinets.
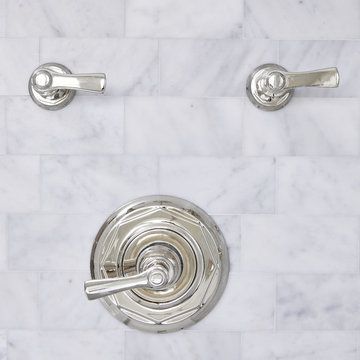
https://www.christiantorres.com/
Www.cabinetplant.com
Photo of a mid-sized traditional master bathroom in New York with shaker cabinets, distressed cabinets, an undermount tub, a shower/bathtub combo, a one-piece toilet, white tile, marble, grey walls, marble floors, a vessel sink, marble benchtops, white floor, an open shower and white benchtops.
Photo of a mid-sized traditional master bathroom in New York with shaker cabinets, distressed cabinets, an undermount tub, a shower/bathtub combo, a one-piece toilet, white tile, marble, grey walls, marble floors, a vessel sink, marble benchtops, white floor, an open shower and white benchtops.
Bathroom Design Ideas with Distressed Cabinets and an Open Shower
5