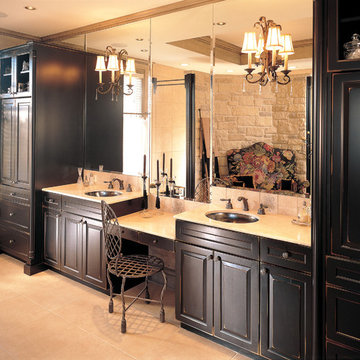Bathroom Design Ideas with Distressed Cabinets and an Undermount Sink
Refine by:
Budget
Sort by:Popular Today
21 - 40 of 3,945 photos
Item 1 of 3
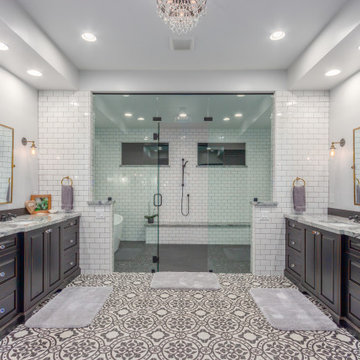
Design ideas for a transitional master wet room bathroom in Phoenix with raised-panel cabinets, distressed cabinets, a freestanding tub, white tile, subway tile, an undermount sink, multi-coloured floor, a hinged shower door, grey benchtops, a double vanity and a built-in vanity.
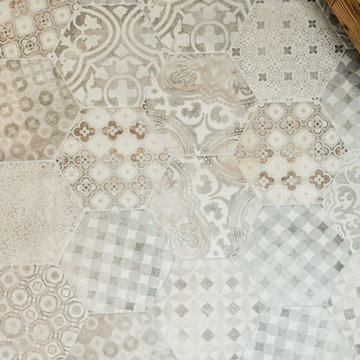
Courtney DeSpain
Design ideas for a country 3/4 bathroom in Oklahoma City with furniture-like cabinets, distressed cabinets, an alcove tub, a shower/bathtub combo, a two-piece toilet, white tile, porcelain tile, grey walls, ceramic floors, an undermount sink, engineered quartz benchtops, multi-coloured floor and a sliding shower screen.
Design ideas for a country 3/4 bathroom in Oklahoma City with furniture-like cabinets, distressed cabinets, an alcove tub, a shower/bathtub combo, a two-piece toilet, white tile, porcelain tile, grey walls, ceramic floors, an undermount sink, engineered quartz benchtops, multi-coloured floor and a sliding shower screen.
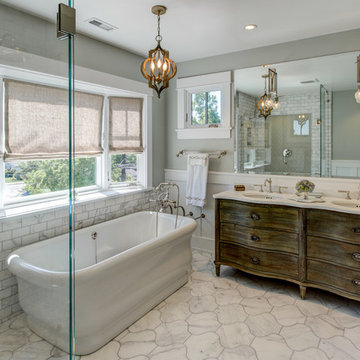
Mid-sized arts and crafts master bathroom in San Francisco with distressed cabinets, a freestanding tub, a corner shower, a two-piece toilet, white tile, subway tile, grey walls, marble floors, an undermount sink and marble benchtops.
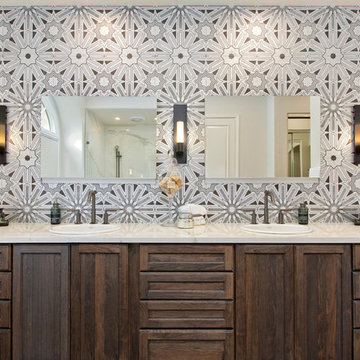
A dramatic master suite flooded with natural light make this master bathroom a visual delight. Long awaited master suite we designed, lets take closer look inside the featuring Ann Sacks Luxe tile add a sense of sumptuous oasis.
The shower is covered in Calacatta ThinSlab Porcelain marble-look slabs, unlike natural marble, ThinSlab Porcelain does not require sealing and will retain its polished or honed finish under all types of high-use conditions. The free standing tub is positioned for drama.
Signature Designs Kitchen Bath
Photos by Jon Upson
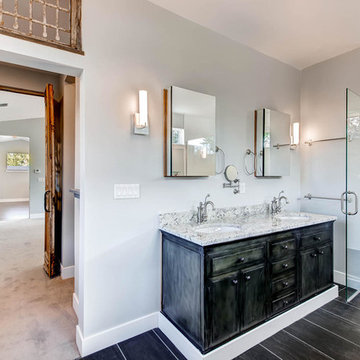
Master bath with walk in shower, bath tub, double sinks. His and her bathroom. Antique door provided by Mountain View Window & Door, trim kit and fixtures provided by Builders Appliance Center and countertops and tile provided by Brekhus Stone & Tile. Elite Industry Partners collaborated to create this house that represents all things luxury. Photograph provided by Virtuance
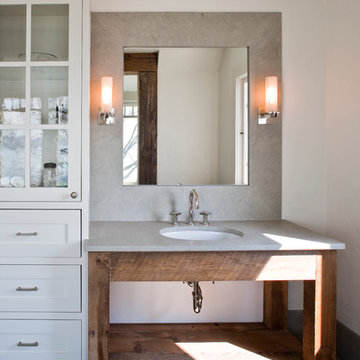
Photo: Michele Scotto Trani | Sequined Asphault Studio
This is an example of a beach style bathroom in New York with an undermount sink, white walls, distressed cabinets, open cabinets and grey benchtops.
This is an example of a beach style bathroom in New York with an undermount sink, white walls, distressed cabinets, open cabinets and grey benchtops.
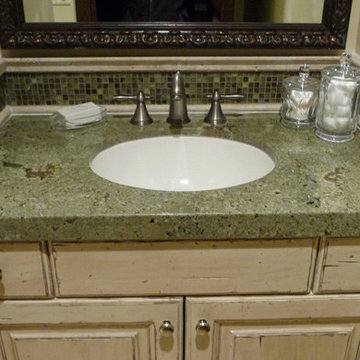
Terry Olsen
Photo of a small traditional bathroom in Salt Lake City with an undermount sink, distressed cabinets, granite benchtops, green tile, beige walls, raised-panel cabinets, mosaic tile and green benchtops.
Photo of a small traditional bathroom in Salt Lake City with an undermount sink, distressed cabinets, granite benchtops, green tile, beige walls, raised-panel cabinets, mosaic tile and green benchtops.
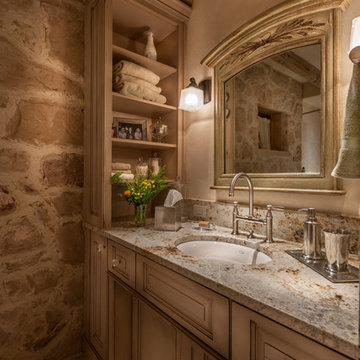
Photo by Lair
Design ideas for a mid-sized traditional 3/4 bathroom in Denver with raised-panel cabinets, an undermount sink, distressed cabinets, beige tile, beige walls, porcelain floors and granite benchtops.
Design ideas for a mid-sized traditional 3/4 bathroom in Denver with raised-panel cabinets, an undermount sink, distressed cabinets, beige tile, beige walls, porcelain floors and granite benchtops.

Chattanooga area 90's main bathroom gets a fresh new look that combines modern, traditional and rustic design elements
Photo of a large traditional master bathroom in Other with raised-panel cabinets, distressed cabinets, an undermount tub, a corner shower, green tile, porcelain tile, grey walls, porcelain floors, an undermount sink, marble benchtops, grey floor, a hinged shower door, white benchtops, a double vanity and a built-in vanity.
Photo of a large traditional master bathroom in Other with raised-panel cabinets, distressed cabinets, an undermount tub, a corner shower, green tile, porcelain tile, grey walls, porcelain floors, an undermount sink, marble benchtops, grey floor, a hinged shower door, white benchtops, a double vanity and a built-in vanity.
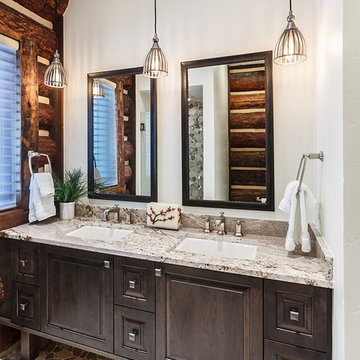
This guest bath features an elevated vanity with a stone floor accent visible from below the vanity that is duplicate in the shower. The cabinets are a dark grey and are distressed adding to the rustic luxe quality of the room. Photo by Chris Marona
Tim Flanagan Architect
Veritas General Contractor
Finewood Interiors for cabinetry
Light and Tile Art for lighting and tile and counter tops.
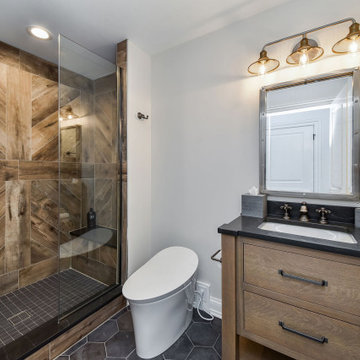
Photo of a mid-sized transitional bathroom in Chicago with flat-panel cabinets, distressed cabinets, an alcove shower, a one-piece toilet, brown tile, wood-look tile, white walls, porcelain floors, an undermount sink, engineered quartz benchtops, white floor, a hinged shower door, black benchtops, a shower seat, a double vanity and a freestanding vanity.
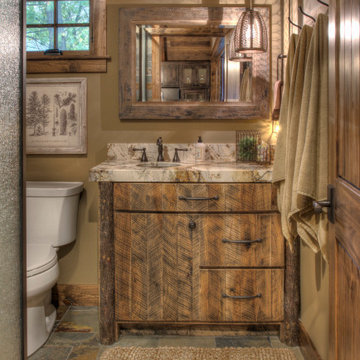
Photo of a mid-sized country master bathroom in Minneapolis with flat-panel cabinets, distressed cabinets, a two-piece toilet, beige walls, slate floors, an undermount sink, granite benchtops, multi-coloured floor and multi-coloured benchtops.
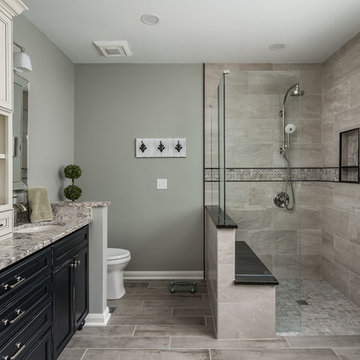
Design ideas for a mid-sized traditional master bathroom in Columbus with recessed-panel cabinets, distressed cabinets, a curbless shower, beige tile, porcelain tile, grey walls, porcelain floors, an undermount sink, engineered quartz benchtops, grey floor, a hinged shower door, multi-coloured benchtops and a two-piece toilet.
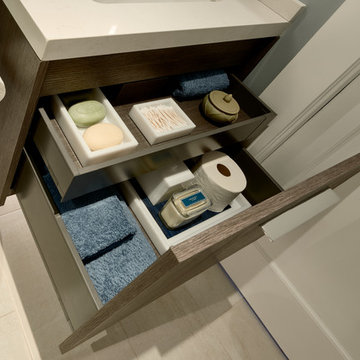
An Architect's bathroom added to the top floor of a beautiful home. Clean lines and cool colors are employed to create a perfect balance of soft and hard. Tile work and cabinetry provide great contrast and ground the space.
Photographer: Dean Birinyi
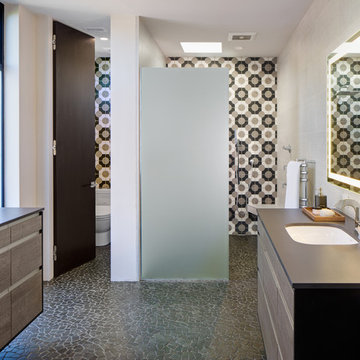
Brady Architectural Photography
This is an example of a mid-sized modern master bathroom in San Diego with flat-panel cabinets, distressed cabinets, an alcove shower, a one-piece toilet, beige tile, black tile, white tile, porcelain tile, white walls, pebble tile floors, an undermount sink, solid surface benchtops, grey floor and an open shower.
This is an example of a mid-sized modern master bathroom in San Diego with flat-panel cabinets, distressed cabinets, an alcove shower, a one-piece toilet, beige tile, black tile, white tile, porcelain tile, white walls, pebble tile floors, an undermount sink, solid surface benchtops, grey floor and an open shower.
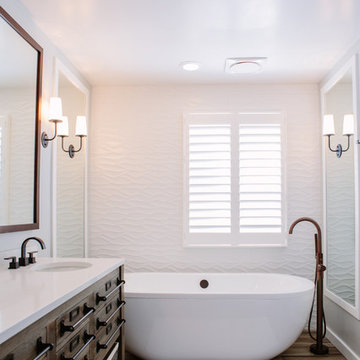
This master bathroom renovation transforms a builder-grade standard into a personalized retreat for our lovely Stapleton clients. Recognizing a need for change, our clients called on us to help develop a space that would capture their aesthetic loves and foster relaxation. Our design focused on establishing an airy and grounded feel by pairing various shades of white, natural wood, and dynamic textures. We replaced the existing ceramic floor tile with wood-look porcelain tile for a warm and inviting look throughout the space. We then paired this with a reclaimed apothecary vanity from Restoration Hardware. This vanity is coupled with a bright Caesarstone countertop and warm bronze faucets from Delta to create a strikingly handsome balance. The vanity mirrors are custom-sized and trimmed with a coordinating bronze frame. Elegant wall sconces dance between the dark vanity mirrors and bright white full height mirrors flanking the bathtub. The tub itself is an oversized freestanding bathtub paired with a tall bronze tub filler. We've created a feature wall with Tile Bar's Billowy Clouds ceramic tile floor to ceiling behind the tub. The wave-like movement of the tiles offers a dramatic texture in a pure white field. We removed the existing shower and extended its depth to create a large new shower. The walls are tiled with a large format high gloss white tile. The shower floor is tiled with marble circles in varying sizes that offer a playful aesthetic in an otherwise minimalist space. We love this pure, airy retreat and are thrilled that our clients get to enjoy it for many years to come!
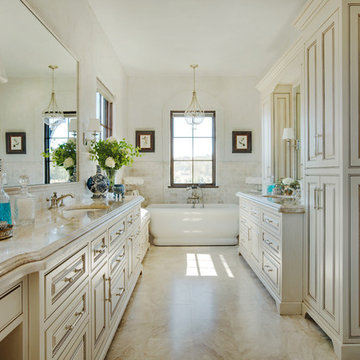
Condo Master Bath with travertine floors and countertops, custom cabinets with rope molding, large bathtub, steam room, and heated floors
Mid-sized mediterranean master bathroom in Other with furniture-like cabinets, distressed cabinets, a freestanding tub, a curbless shower, a one-piece toilet, beige tile, subway tile, beige walls, limestone floors, an undermount sink and limestone benchtops.
Mid-sized mediterranean master bathroom in Other with furniture-like cabinets, distressed cabinets, a freestanding tub, a curbless shower, a one-piece toilet, beige tile, subway tile, beige walls, limestone floors, an undermount sink and limestone benchtops.
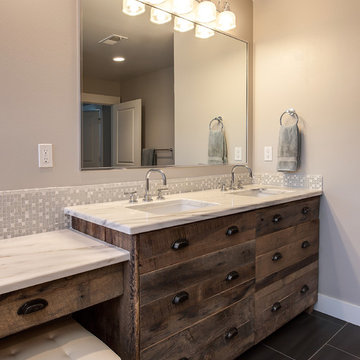
Juli
Design ideas for an expansive contemporary master bathroom in Denver with flat-panel cabinets, distressed cabinets, a freestanding tub, an open shower, beige tile, ceramic tile, grey walls, medium hardwood floors, an undermount sink and granite benchtops.
Design ideas for an expansive contemporary master bathroom in Denver with flat-panel cabinets, distressed cabinets, a freestanding tub, an open shower, beige tile, ceramic tile, grey walls, medium hardwood floors, an undermount sink and granite benchtops.
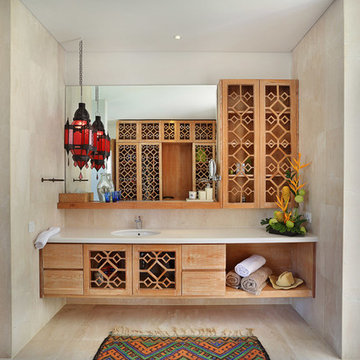
Design by Jodie Cooper Design
Photography by Agus Darmika Photography
This is an example of a tropical 3/4 bathroom in Other with distressed cabinets, an open shower, a two-piece toilet, an undermount sink and an open shower.
This is an example of a tropical 3/4 bathroom in Other with distressed cabinets, an open shower, a two-piece toilet, an undermount sink and an open shower.
Bathroom Design Ideas with Distressed Cabinets and an Undermount Sink
2
