Bathroom Design Ideas with Distressed Cabinets and an Undermount Sink
Refine by:
Budget
Sort by:Popular Today
81 - 100 of 3,945 photos
Item 1 of 3
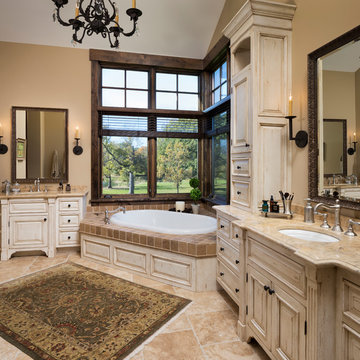
James Kruger, LandMark Photography,
Peter Eskuche, AIA, Eskuche Design,
Sharon Seitz, HISTORIC studio, Interior Design
Inspiration for a large country master bathroom in Minneapolis with an undermount sink, raised-panel cabinets, distressed cabinets, marble benchtops, a drop-in tub, beige tile, stone tile, beige walls, travertine floors and beige floor.
Inspiration for a large country master bathroom in Minneapolis with an undermount sink, raised-panel cabinets, distressed cabinets, marble benchtops, a drop-in tub, beige tile, stone tile, beige walls, travertine floors and beige floor.
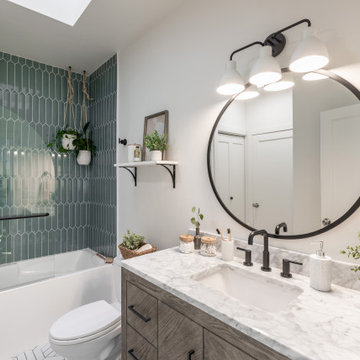
Photo of a mid-sized contemporary 3/4 bathroom in San Francisco with flat-panel cabinets, distressed cabinets, an alcove tub, a shower/bathtub combo, a two-piece toilet, green tile, porcelain tile, white walls, porcelain floors, an undermount sink, marble benchtops, white floor, an open shower, white benchtops, a single vanity and a freestanding vanity.

Photo of a mid-sized traditional kids bathroom in Denver with furniture-like cabinets, distressed cabinets, an alcove shower, a one-piece toilet, white tile, porcelain tile, grey walls, marble floors, an undermount sink, solid surface benchtops, white floor, a sliding shower screen, white benchtops, a single vanity and a freestanding vanity.
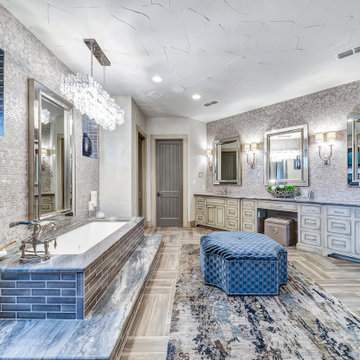
Inspiration for a transitional master wet room bathroom in Dallas with recessed-panel cabinets, distressed cabinets, an undermount tub, mosaic tile, white walls, wood-look tile, an undermount sink, brown floor, an open shower, grey benchtops, an enclosed toilet, a double vanity and a built-in vanity.
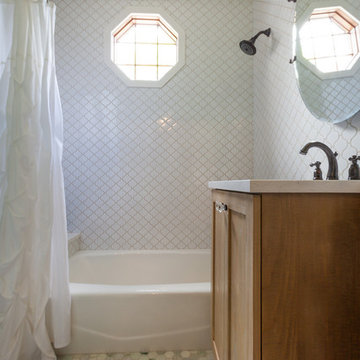
Design ideas for a small eclectic kids bathroom in Chicago with shaker cabinets, distressed cabinets, an alcove tub, a shower/bathtub combo, white tile, ceramic tile, white walls, marble floors, an undermount sink, engineered quartz benchtops, green floor, a shower curtain and white benchtops.
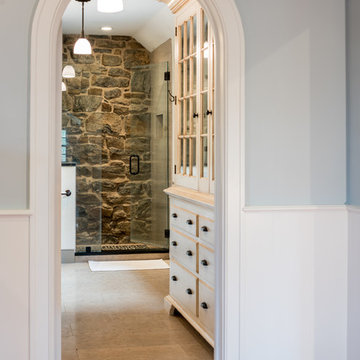
Angle Eye Photography
Small country master bathroom in Philadelphia with flat-panel cabinets, distressed cabinets, an alcove shower, gray tile, stone tile, grey walls, an undermount sink, soapstone benchtops, grey floor and a hinged shower door.
Small country master bathroom in Philadelphia with flat-panel cabinets, distressed cabinets, an alcove shower, gray tile, stone tile, grey walls, an undermount sink, soapstone benchtops, grey floor and a hinged shower door.
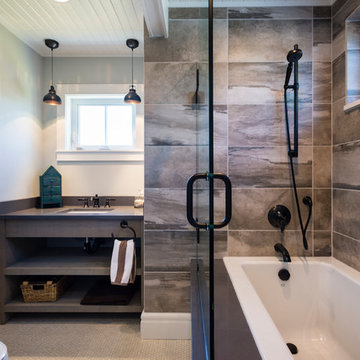
This beach house was renovated to create an inviting escape for its owners’ as home away from home. The wide open greatroom that pours out onto vistas of sand and surf from behind a nearly removable bi-folding wall of glass, making summer entertaining a treat for the host and winter storm watching a true marvel for guests to behold. The views from each of the upper level bedroom windows make it hard to tell if you have truly woken in the morning, or if you are still dreaming…
Photography: Paul Grdina
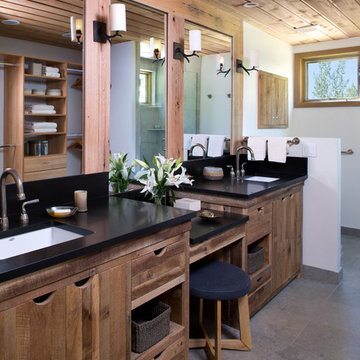
The master bathroom configuration remained as existed but the finishes and fixtures were replaced to complement the new contemporary mountain chalet. The sit-down make-up vanity serves to create his and hers zones at the vanity.
Photography: Emily Minton Redfield

Explore urban luxury living in this new build along the scenic Midland Trace Trail, featuring modern industrial design, high-end finishes, and breathtaking views.
Exuding elegance, this bathroom features a spacious vanity complemented by a round mirror, a bathtub, and elegant subway tiles, creating a serene retreat.
Project completed by Wendy Langston's Everything Home interior design firm, which serves Carmel, Zionsville, Fishers, Westfield, Noblesville, and Indianapolis.
For more about Everything Home, see here: https://everythinghomedesigns.com/
To learn more about this project, see here:
https://everythinghomedesigns.com/portfolio/midland-south-luxury-townhome-westfield/
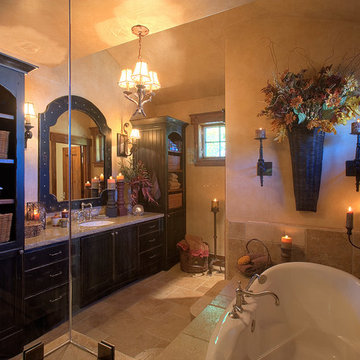
Dick Springgate
Mid-sized arts and crafts master bathroom in Salt Lake City with shaker cabinets, distressed cabinets, a drop-in tub, a corner shower, beige tile, travertine, beige walls, travertine floors, an undermount sink and granite benchtops.
Mid-sized arts and crafts master bathroom in Salt Lake City with shaker cabinets, distressed cabinets, a drop-in tub, a corner shower, beige tile, travertine, beige walls, travertine floors, an undermount sink and granite benchtops.
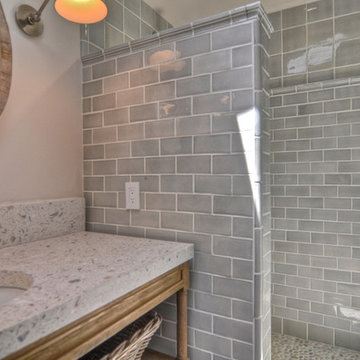
Inspiration for a transitional bathroom in Orange County with an undermount sink, open cabinets, distressed cabinets, concrete benchtops, an open shower, gray tile, subway tile and grey walls.
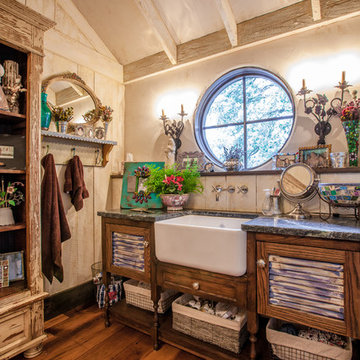
LAIR Architectural + Interior Photography
Inspiration for a country bathroom in Dallas with an undermount sink, distressed cabinets, soapstone benchtops, white walls, medium hardwood floors and louvered cabinets.
Inspiration for a country bathroom in Dallas with an undermount sink, distressed cabinets, soapstone benchtops, white walls, medium hardwood floors and louvered cabinets.
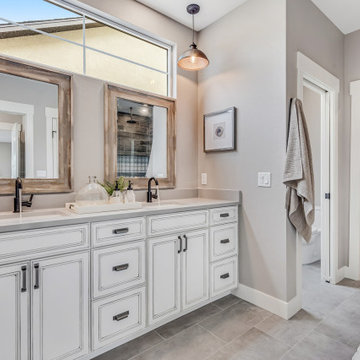
Inspiration for a mid-sized arts and crafts master bathroom in Other with raised-panel cabinets, distressed cabinets, an alcove shower, a two-piece toilet, grey walls, ceramic floors, an undermount sink, engineered quartz benchtops, grey floor, a hinged shower door, grey benchtops, an enclosed toilet, a double vanity and a built-in vanity.
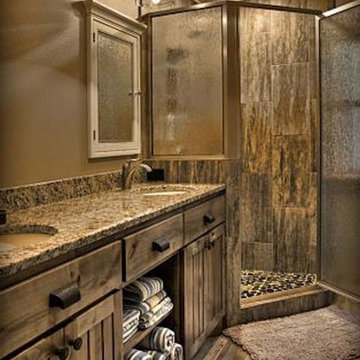
Design ideas for a country master bathroom in Minneapolis with shaker cabinets, distressed cabinets, a corner shower, brown walls, medium hardwood floors, an undermount sink, granite benchtops, brown floor and a hinged shower door.
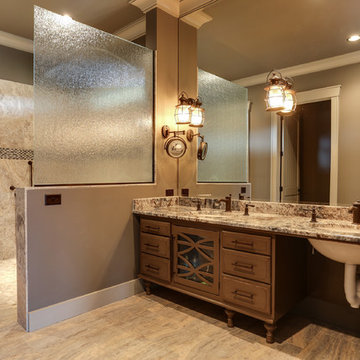
Tad Davis Photography
Mid-sized country master bathroom in Raleigh with furniture-like cabinets, distressed cabinets, a two-piece toilet, gray tile, ceramic tile, grey walls, ceramic floors, an undermount sink, wood benchtops, an open shower, beige floor and an open shower.
Mid-sized country master bathroom in Raleigh with furniture-like cabinets, distressed cabinets, a two-piece toilet, gray tile, ceramic tile, grey walls, ceramic floors, an undermount sink, wood benchtops, an open shower, beige floor and an open shower.
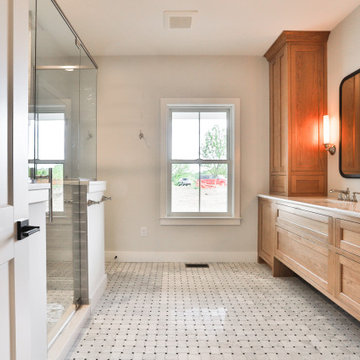
The master bathroom features custom cabinetry made by hand with drawers that are enclosed around the plumbing. The large shower is made from carrera marble and marlow glossy tile in smoke. The carrera marble flooring features a wide basket weave patern with a smoky gray and black dot. The toilet is also upgraded to a bidet.
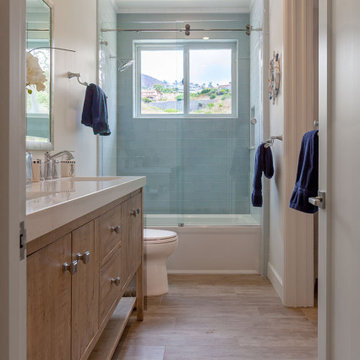
Secondary bath has frameless walk in shower with gray porcelain tile in brick & straight patterns. The decorative tile inset is Walker Zanger & picks up the blues in the bathroom walls. zCustom quartz countertop with 2 undermount sinks.
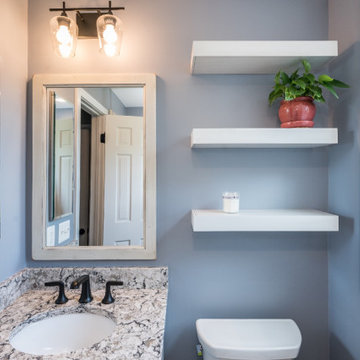
This cozy rustic bathroom remodel in Arlington, VA is a space to enjoy. The floating shelves along with farmhouse style vanity and mirror finish off the cozy space.
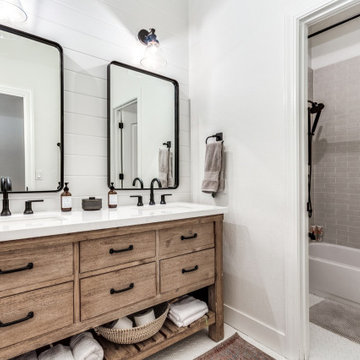
In the guest bath, our client provided this oak vanity you see.
In the shower we installed the brick subway tile and white hex mosaic flooring throughout.
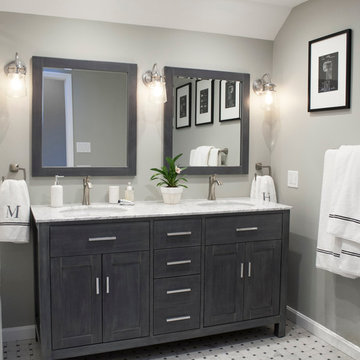
Classic contemporary styling and attention to detail make this double duty bathroom a sophisticated but functional space for the family's two young children as well as guests. Removing a wall and expanding into a closet allowed the additional space needed for a double vanity and generous room in front of the combined tub/shower for bathing little ones.
The white marble vanity top and gray stained wood vanity cabinet are complemented by the basket weave floor tile.
HAVEN design+building llc
Bathroom Design Ideas with Distressed Cabinets and an Undermount Sink
5