Bathroom Design Ideas with Distressed Cabinets and Light Wood Cabinets
Refine by:
Budget
Sort by:Popular Today
141 - 160 of 54,561 photos
Item 1 of 3

An updated main, guest bathroom that is not only stylish but functional with built in storage.
Inspiration for a small modern kids bathroom in Nashville with shaker cabinets, light wood cabinets, a drop-in tub, a shower/bathtub combo, a one-piece toilet, white tile, ceramic tile, grey walls, mosaic tile floors, an integrated sink, engineered quartz benchtops, multi-coloured floor, a hinged shower door, white benchtops and a single vanity.
Inspiration for a small modern kids bathroom in Nashville with shaker cabinets, light wood cabinets, a drop-in tub, a shower/bathtub combo, a one-piece toilet, white tile, ceramic tile, grey walls, mosaic tile floors, an integrated sink, engineered quartz benchtops, multi-coloured floor, a hinged shower door, white benchtops and a single vanity.
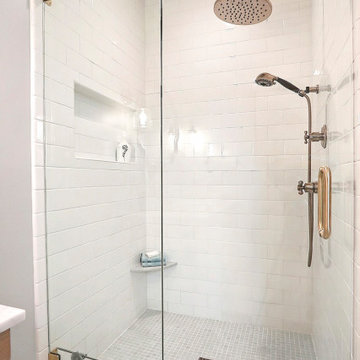
This classic farmhouse inspired bathroom belongs to 100 year old house. We wanted to stay true to the age and style of the house while also updating the space. Light colored fireclay tiles, soft champagne bronze fixtures, warm wood, and soothing paint colors.

This is an example of a small transitional 3/4 bathroom in Los Angeles with shaker cabinets, light wood cabinets, an alcove shower, a two-piece toilet, blue tile, glass tile, grey walls, porcelain floors, an undermount sink, engineered quartz benchtops, grey floor, a sliding shower screen, white benchtops, a single vanity and a built-in vanity.

Design ideas for an industrial master bathroom in Other with flat-panel cabinets, light wood cabinets, a double shower, a bidet, green tile, ceramic tile, grey walls, porcelain floors, an undermount sink, engineered quartz benchtops, white floor, a hinged shower door, white benchtops, a shower seat, a single vanity and a built-in vanity.

We created a amazing spa like experience for our clients by working with them to choose products, build out everything, and gave them a space thy truly love to bathe in
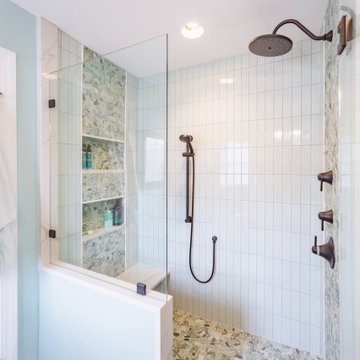
Subway shaped tile installed in a vertical pattern adds a more modern feel. Tile in soothing spa colors envelop the shower. A cantilevered quartz bench in the shower rests beneath over sized niches providing ample storage.
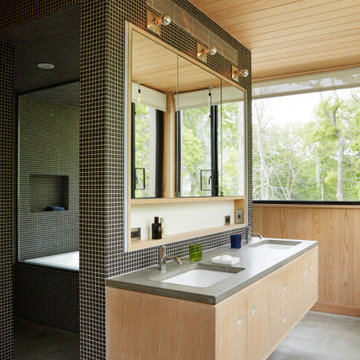
Primary bathroom with shower and tub in wet room
Inspiration for a large beach style master wet room bathroom in New York with flat-panel cabinets, light wood cabinets, a drop-in tub, black tile, ceramic tile, black walls, concrete floors, an undermount sink, concrete benchtops, grey floor, an open shower, grey benchtops, a niche, a double vanity, a floating vanity, wood and wood walls.
Inspiration for a large beach style master wet room bathroom in New York with flat-panel cabinets, light wood cabinets, a drop-in tub, black tile, ceramic tile, black walls, concrete floors, an undermount sink, concrete benchtops, grey floor, an open shower, grey benchtops, a niche, a double vanity, a floating vanity, wood and wood walls.
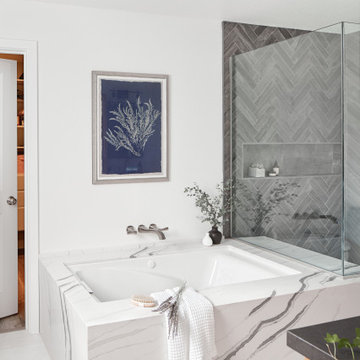
Baron Construction & Remodeling
Sunnyvale Addition & Remodel
Open concept Kitchen Remodel
Master Suite Room Addition
Master Bathroom Remodel
Complete Home Remodel
Photography by Agnieszka Jakubowicz
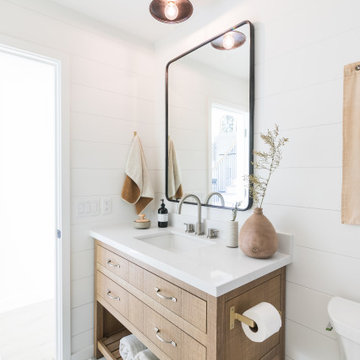
Our 2x6 floor tile in subtle grey and crisp white glazes gives new life to the timeless checkered pattern.
DESIGN
Mindy Gayer Design Co.
PHOTOS
Vanessa Lentine Photography
Tile Shown: 2x6 in Calcite & Gypsum
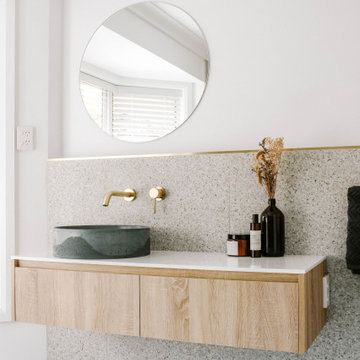
ELYSIAN MINIMAL MIXER & SPOUT SET – BRUSHED BRASS
Industrial master bathroom in Gold Coast - Tweed with white walls, a vessel sink, granite benchtops, white benchtops, a single vanity, a floating vanity, ceramic tile, terrazzo floors, flat-panel cabinets, light wood cabinets, gray tile and grey floor.
Industrial master bathroom in Gold Coast - Tweed with white walls, a vessel sink, granite benchtops, white benchtops, a single vanity, a floating vanity, ceramic tile, terrazzo floors, flat-panel cabinets, light wood cabinets, gray tile and grey floor.
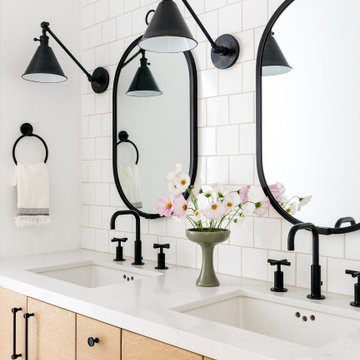
This project was a joy to work on, as we married our firm’s modern design aesthetic with the client’s more traditional and rustic taste. We gave new life to all three bathrooms in her home, making better use of the space in the powder bathroom, optimizing the layout for a brother & sister to share a hall bath, and updating the primary bathroom with a large curbless walk-in shower and luxurious clawfoot tub. Though each bathroom has its own personality, we kept the palette cohesive throughout all three.
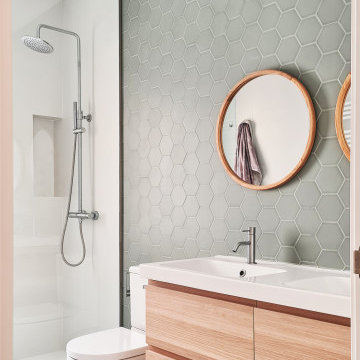
This is an example of a contemporary bathroom in Madrid with flat-panel cabinets, light wood cabinets, an alcove shower, gray tile, an integrated sink, white floor, white benchtops, a double vanity and a floating vanity.
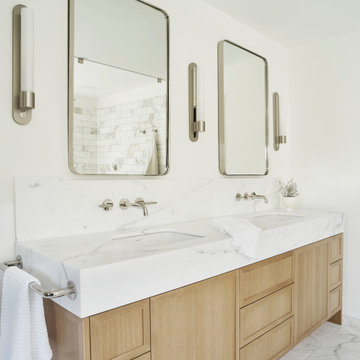
Large modern master bathroom in San Francisco with shaker cabinets, white tile, marble, white walls, marble floors, an undermount sink, marble benchtops, yellow floor, white benchtops, a double vanity, a built-in vanity and light wood cabinets.
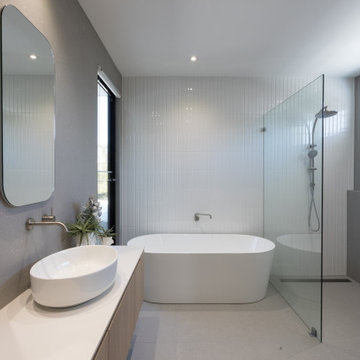
This is an example of a contemporary bathroom in Perth with light wood cabinets, a freestanding tub, an open shower, gray tile, porcelain tile, tile benchtops, white benchtops, a double vanity and a floating vanity.

Master bath room renovation. Added master suite in attic space.
Inspiration for a large transitional master bathroom in Minneapolis with flat-panel cabinets, light wood cabinets, a corner shower, a two-piece toilet, white tile, ceramic tile, white walls, marble floors, a wall-mount sink, tile benchtops, black floor, a hinged shower door, white benchtops, a shower seat, a double vanity, a floating vanity and decorative wall panelling.
Inspiration for a large transitional master bathroom in Minneapolis with flat-panel cabinets, light wood cabinets, a corner shower, a two-piece toilet, white tile, ceramic tile, white walls, marble floors, a wall-mount sink, tile benchtops, black floor, a hinged shower door, white benchtops, a shower seat, a double vanity, a floating vanity and decorative wall panelling.
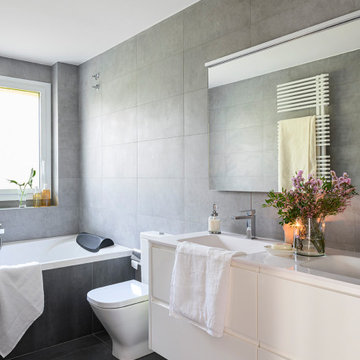
Inspiration for a mid-sized contemporary master bathroom in Other with flat-panel cabinets, light wood cabinets, beige tile, cement tile, wood benchtops, brown benchtops, a single vanity and a floating vanity.
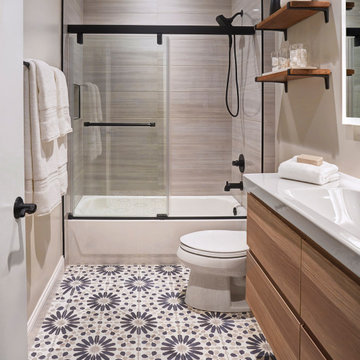
Small contemporary bathroom in Chicago with flat-panel cabinets, light wood cabinets, an alcove tub, a shower/bathtub combo, a two-piece toilet, gray tile, ceramic tile, grey walls, cement tiles, a wall-mount sink, blue floor, a sliding shower screen, white benchtops, a niche, a single vanity and a floating vanity.
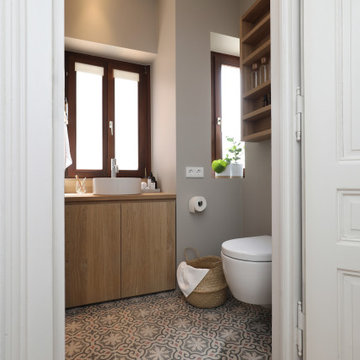
Fotos: Sandra Hauer, Nahdran Photografie
Photo of a small modern 3/4 bathroom in Frankfurt with flat-panel cabinets, light wood cabinets, a built-in vanity, an alcove shower, a two-piece toilet, grey walls, cement tiles, a vessel sink, wood benchtops, multi-coloured floor, an open shower, a single vanity, wallpaper and wallpaper.
Photo of a small modern 3/4 bathroom in Frankfurt with flat-panel cabinets, light wood cabinets, a built-in vanity, an alcove shower, a two-piece toilet, grey walls, cement tiles, a vessel sink, wood benchtops, multi-coloured floor, an open shower, a single vanity, wallpaper and wallpaper.
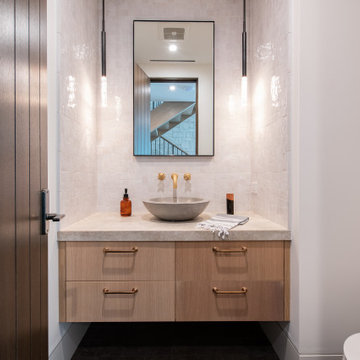
Photo of a large contemporary bathroom in Orange County with flat-panel cabinets, light wood cabinets, a one-piece toilet, gray tile, white walls, vinyl floors, a vessel sink, limestone benchtops, grey floor, beige benchtops, a single vanity and a floating vanity.
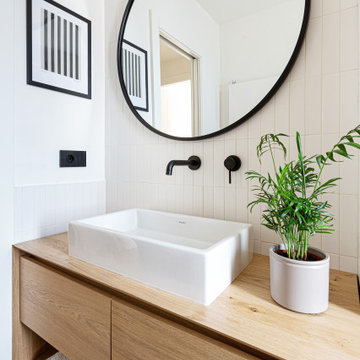
Il bagno crea una continuazione materica con il resto della casa.
Si è optato per utilizzare gli stessi materiali per il mobile del lavabo e per la colonna laterale. Il dettaglio principale è stato quello di piegare a 45° il bordo del mobile per creare una gola di apertura dei cassetti ed un vano a giorno nella parte bassa. Il lavabo di Duravit va in appoggio ed è contrastato dalle rubinetterie nere Gun di Jacuzzi.
Le pareti sono rivestite di Biscuits, le piastrelle di 41zero42.
Bathroom Design Ideas with Distressed Cabinets and Light Wood Cabinets
8

