Bathroom Design Ideas with Distressed Cabinets and Quartzite Benchtops
Refine by:
Budget
Sort by:Popular Today
1 - 20 of 535 photos
Item 1 of 3

Main bath with custom shower doors, vanity, and mirrors. Heated floors and toto smart toilet.
Photo of a small contemporary master bathroom in Philadelphia with shaker cabinets, distressed cabinets, a double shower, a bidet, white tile, porcelain tile, white walls, porcelain floors, an undermount sink, quartzite benchtops, white floor, a hinged shower door, white benchtops, a shower seat, a double vanity, a built-in vanity and wood.
Photo of a small contemporary master bathroom in Philadelphia with shaker cabinets, distressed cabinets, a double shower, a bidet, white tile, porcelain tile, white walls, porcelain floors, an undermount sink, quartzite benchtops, white floor, a hinged shower door, white benchtops, a shower seat, a double vanity, a built-in vanity and wood.
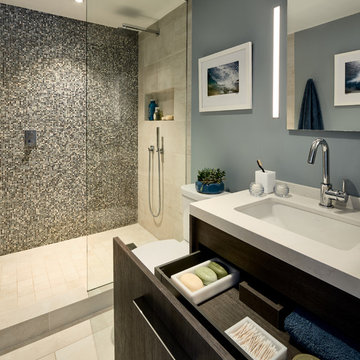
An Architect's bathroom added to the top floor of a beautiful home. Clean lines and cool colors are employed to create a perfect balance of soft and hard. Tile work and cabinetry provide great contrast and ground the space.
Photographer: Dean Birinyi
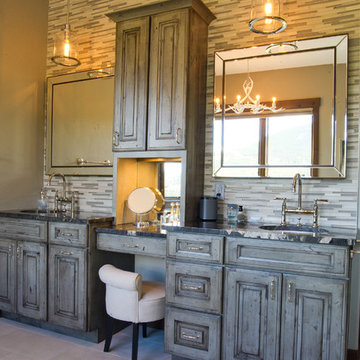
Design ideas for a mid-sized country master bathroom in Denver with porcelain floors, beige floor, a freestanding tub, beige tile, brown tile, glass tile, beige walls, an undermount sink, raised-panel cabinets, distressed cabinets, quartzite benchtops and black benchtops.
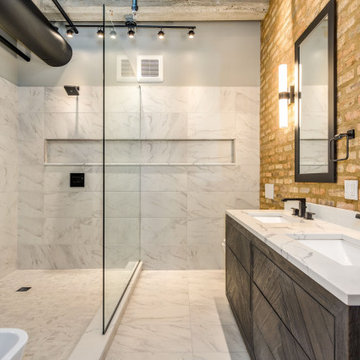
Inspiration for a large industrial master bathroom in Chicago with distressed cabinets, a freestanding tub, an open shower, a wall-mount toilet, white tile, porcelain tile, brown walls, porcelain floors, an undermount sink, quartzite benchtops, white floor, an open shower, white benchtops and flat-panel cabinets.
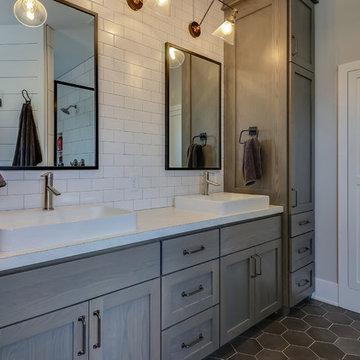
Inspiration for a large contemporary master bathroom in Grand Rapids with shaker cabinets, distressed cabinets, a drop-in tub, a corner shower, a two-piece toilet, white tile, subway tile, grey walls, porcelain floors, a vessel sink, quartzite benchtops, black floor, a hinged shower door and white benchtops.
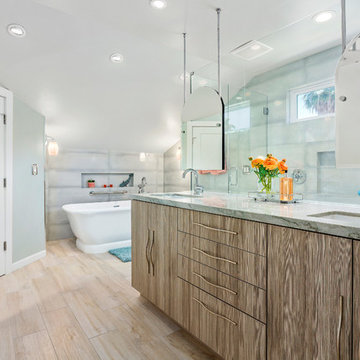
"Kerry Taylor was professional and courteous from our first meeting forwards. We took a long time to decide on our final design but Kerry and his design team were patient and respectful and waited until we were ready to move forward. There was never a sense of being pushed into anything we didn’t like. They listened, carefully considered our requests and delivered an awesome plan for our new bathroom. Kerry also broke down everything so that we could consider several alternatives for features and finishes and was mindful to stay within our budget. He accommodated some on-the-fly changes, after construction was underway and suggested effective solutions for any unforeseen problems that arose.
Having construction done in close proximity to our master bedroom was a challenge but the excellent crew TaylorPro had on our job made it relatively painless: courteous and polite, arrived on time daily, worked hard, pretty much nonstop and cleaned up every day before leaving. If there were any delays, Kerry made sure to communicate with us quickly and was always available to talk when we had concerns or questions."
This Carlsbad couple yearned for a generous master bath that included a big soaking tub, double vanity, water closet, large walk-in shower, and walk in closet. Unfortunately, their current master bathroom was only 6'x12'.
Our design team went to work and came up with a solution to push the back wall into an unused 2nd floor vaulted space in the garage, and further expand the new master bath footprint into two existing closet areas. These inventive expansions made it possible for their luxurious master bath dreams to come true.
Just goes to show that, with TaylorPro Design & Remodeling, fitting a square peg in a round hole could be possible!
Photos by: Jon Upson

Design ideas for a mid-sized transitional bathroom in Orlando with raised-panel cabinets, distressed cabinets, an alcove tub, an alcove shower, a two-piece toilet, blue walls, porcelain floors, an undermount sink, quartzite benchtops, beige floor, a shower curtain, brown benchtops, a single vanity and a built-in vanity.
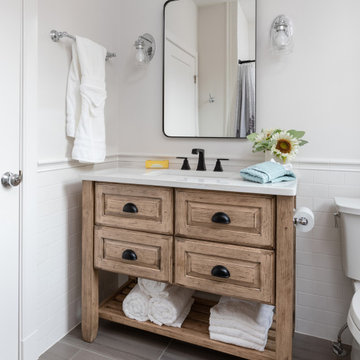
Simple farmhouse sink of reclaimed wood.
Design ideas for a mid-sized country master bathroom in DC Metro with raised-panel cabinets, distressed cabinets, quartzite benchtops, white benchtops, a single vanity and a freestanding vanity.
Design ideas for a mid-sized country master bathroom in DC Metro with raised-panel cabinets, distressed cabinets, quartzite benchtops, white benchtops, a single vanity and a freestanding vanity.

Country 3/4 bathroom in Boise with shaker cabinets, distressed cabinets, an alcove shower, a one-piece toilet, gray tile, ceramic tile, grey walls, ceramic floors, an undermount sink, quartzite benchtops, grey floor, a hinged shower door, white benchtops, a double vanity and a built-in vanity.
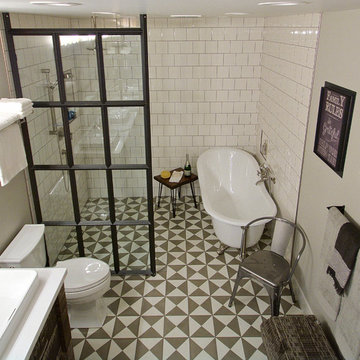
This 19th century inspired bathroom features a custom reclaimed wood vanity designed and built by Ridgecrest Designs, curbless and single slope walk in shower. The combination of reclaimed wood, cement tiles and custom made iron grill work along with its classic lines make this bathroom feel like a parlor of the 19th century.

This home in Napa off Silverado was rebuilt after burning down in the 2017 fires. Architect David Rulon, a former associate of Howard Backen, known for this Napa Valley industrial modern farmhouse style. Composed in mostly a neutral palette, the bones of this house are bathed in diffused natural light pouring in through the clerestory windows. Beautiful textures and the layering of pattern with a mix of materials add drama to a neutral backdrop. The homeowners are pleased with their open floor plan and fluid seating areas, which allow them to entertain large gatherings. The result is an engaging space, a personal sanctuary and a true reflection of it's owners' unique aesthetic.
Inspirational features are metal fireplace surround and book cases as well as Beverage Bar shelving done by Wyatt Studio, painted inset style cabinets by Gamma, moroccan CLE tile backsplash and quartzite countertops.
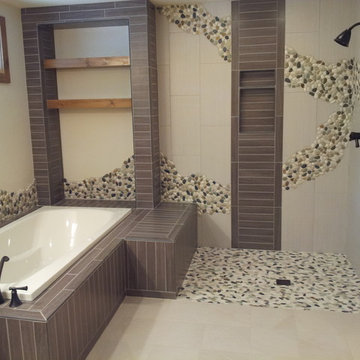
This one of a kind and authentic bathroom features eye catching details such as the pebble tile that dances across the shower wall. The linear brown tile almost looks like wood planks giving a rustic feel to the bathroom. There is a bench for the shower and a generous bathtub surround.
Kelly Knipper, Floorology
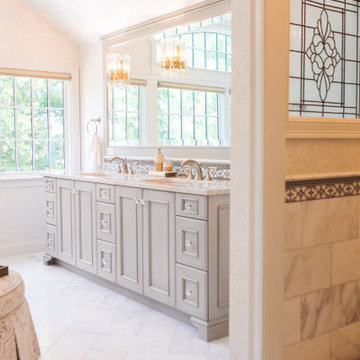
Large traditional master bathroom in Boston with recessed-panel cabinets, distressed cabinets, a freestanding tub, a double shower, a one-piece toilet, multi-coloured tile, marble, multi-coloured walls, marble floors, an undermount sink, quartzite benchtops, multi-coloured floor, a hinged shower door, multi-coloured benchtops, an enclosed toilet, a double vanity, a built-in vanity, vaulted and wallpaper.
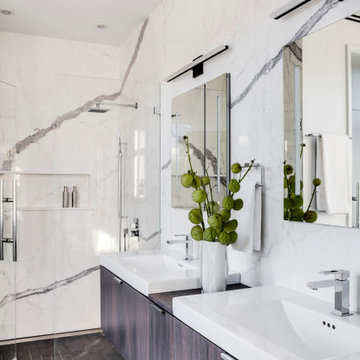
TEAM
Architect: LDa Architecture & Interiors
Interior Design: LDa Architecture & Interiors
Builder: Denali Construction
Landscape Architect: Matthew Cunningham Landscape Design
Photographer: Greg Premru Photography
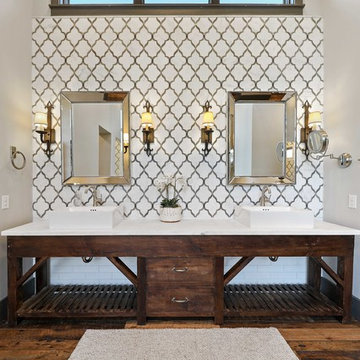
Design ideas for an expansive country master bathroom in Austin with furniture-like cabinets, distressed cabinets, white tile, marble, white walls, dark hardwood floors, a vessel sink, quartzite benchtops and multi-coloured floor.
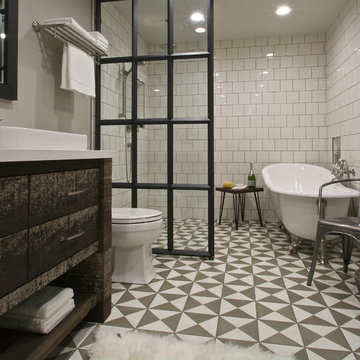
This 19th century inspired bathroom features a custom reclaimed wood vanity designed and built by Ridgecrest Designs, curbless and single slope walk in shower. The combination of reclaimed wood, cement tiles and custom made iron grill work along with its classic lines make this bathroom feel like a parlor of the 19th century.
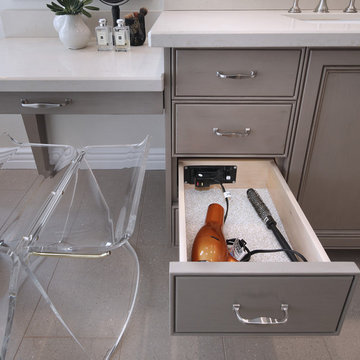
Jeri Koegel
Mid-sized transitional master bathroom in Orange County with recessed-panel cabinets, distressed cabinets, a freestanding tub, an open shower, a two-piece toilet, beige tile, porcelain tile, beige walls, porcelain floors, an undermount sink, quartzite benchtops, beige floor and an open shower.
Mid-sized transitional master bathroom in Orange County with recessed-panel cabinets, distressed cabinets, a freestanding tub, an open shower, a two-piece toilet, beige tile, porcelain tile, beige walls, porcelain floors, an undermount sink, quartzite benchtops, beige floor and an open shower.
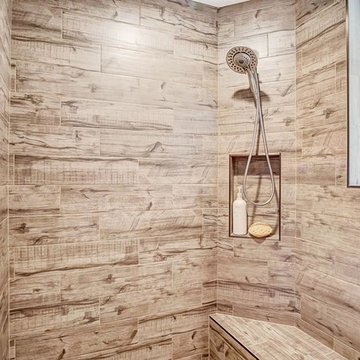
This is an example of a large country master bathroom in Other with shaker cabinets, distressed cabinets, an open shower, a one-piece toilet, brown tile, ceramic tile, beige walls, ceramic floors, an undermount sink, quartzite benchtops, brown floor, an open shower and black benchtops.
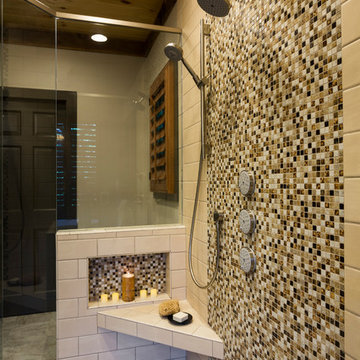
Photo of a large country master bathroom in Charlotte with shaker cabinets, distressed cabinets, a freestanding tub, stone tile, beige walls, porcelain floors, an undermount sink, quartzite benchtops, beige floor, a hinged shower door and an open shower.
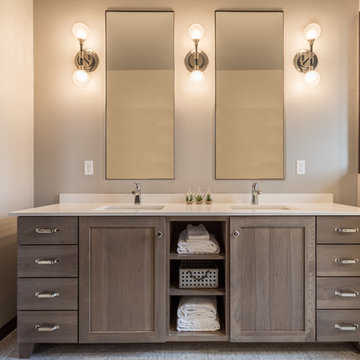
Country master bathroom with shaker cabinets, distressed cabinets, a freestanding tub, an alcove shower, beige walls, vinyl floors, an undermount sink, quartzite benchtops, grey floor and white benchtops.
Bathroom Design Ideas with Distressed Cabinets and Quartzite Benchtops
1

