Bathroom Design Ideas with Distressed Cabinets and Quartzite Benchtops
Refine by:
Budget
Sort by:Popular Today
121 - 140 of 535 photos
Item 1 of 3
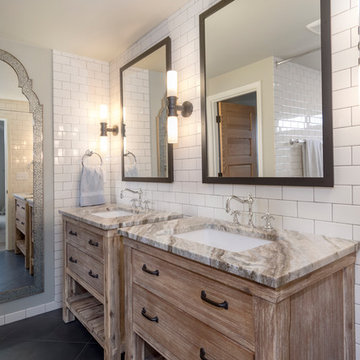
Inspiration for a mid-sized transitional master wet room bathroom in Seattle with furniture-like cabinets, distressed cabinets, a claw-foot tub, a one-piece toilet, white tile, subway tile, grey walls, porcelain floors, an undermount sink, quartzite benchtops, black floor and a shower curtain.
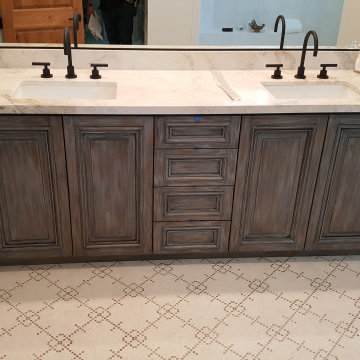
Photo of a country master bathroom in San Diego with raised-panel cabinets, distressed cabinets, quartzite benchtops, a double vanity and a built-in vanity.
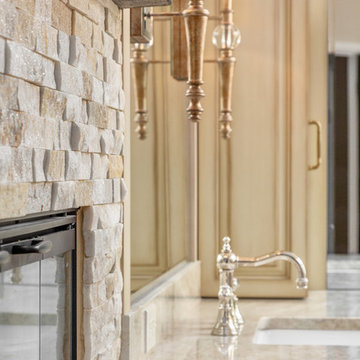
Clarity Northwest
This is an example of a large transitional master bathroom in Seattle with raised-panel cabinets, distressed cabinets, a double shower, a one-piece toilet, beige tile, marble, beige walls, ceramic floors, an undermount sink, quartzite benchtops, brown floor, a hinged shower door and beige benchtops.
This is an example of a large transitional master bathroom in Seattle with raised-panel cabinets, distressed cabinets, a double shower, a one-piece toilet, beige tile, marble, beige walls, ceramic floors, an undermount sink, quartzite benchtops, brown floor, a hinged shower door and beige benchtops.
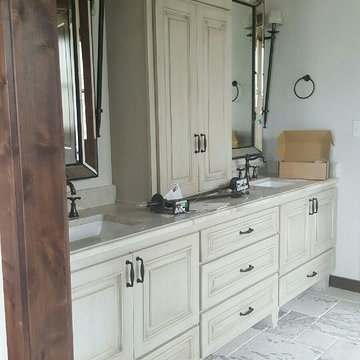
This is an example of a mid-sized traditional master bathroom in Houston with raised-panel cabinets, distressed cabinets, beige tile, stone tile, white walls, an undermount sink and quartzite benchtops.
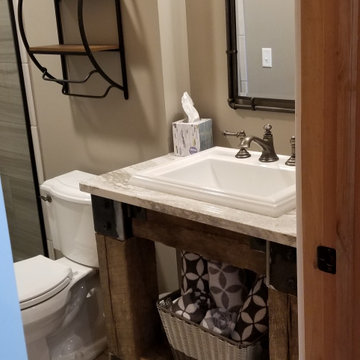
Rustic Reclaimed Wood Vanity
Inspiration for a country bathroom in Grand Rapids with distressed cabinets, an open shower, a two-piece toilet, multi-coloured tile, ceramic tile, grey walls, ceramic floors, a drop-in sink, quartzite benchtops, multi-coloured floor, a hinged shower door, white benchtops, a niche, a single vanity, a built-in vanity and wood.
Inspiration for a country bathroom in Grand Rapids with distressed cabinets, an open shower, a two-piece toilet, multi-coloured tile, ceramic tile, grey walls, ceramic floors, a drop-in sink, quartzite benchtops, multi-coloured floor, a hinged shower door, white benchtops, a niche, a single vanity, a built-in vanity and wood.
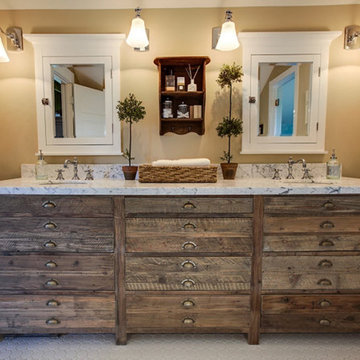
Contemporary Modern Bathroom
This is an example of a mid-sized transitional 3/4 bathroom in Houston with furniture-like cabinets, distressed cabinets, brown walls, an undermount sink, quartzite benchtops and white floor.
This is an example of a mid-sized transitional 3/4 bathroom in Houston with furniture-like cabinets, distressed cabinets, brown walls, an undermount sink, quartzite benchtops and white floor.
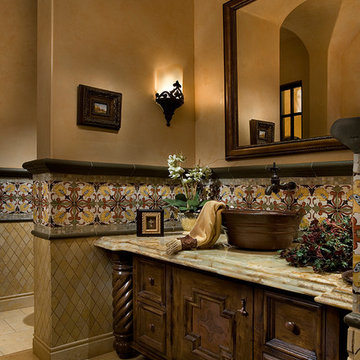
Custom vanity and custom sink for this rustic powder bathroom.
This is an example of an expansive traditional powder room in Phoenix with furniture-like cabinets, distressed cabinets, a one-piece toilet, multi-coloured tile, mosaic tile, brown walls, travertine floors, a vessel sink, quartzite benchtops, multi-coloured floor and brown benchtops.
This is an example of an expansive traditional powder room in Phoenix with furniture-like cabinets, distressed cabinets, a one-piece toilet, multi-coloured tile, mosaic tile, brown walls, travertine floors, a vessel sink, quartzite benchtops, multi-coloured floor and brown benchtops.
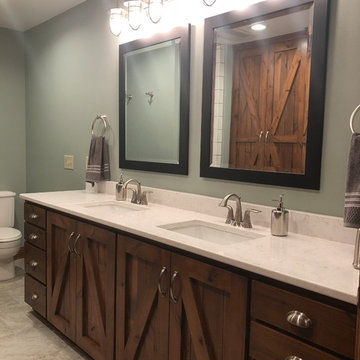
Full bathroom renovation project with custom luxury vinyl floor tiles, quartz countertops, custom built cabinets and shower with pebble mosaic accent.
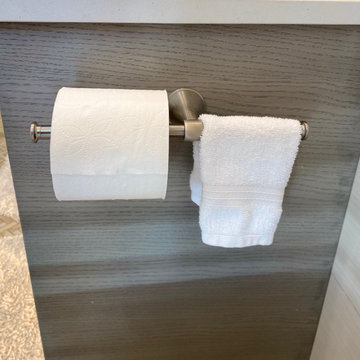
Dual extension holder for 2 tissue rolls or 1 roll, 1 washcloth
Mid-sized modern master bathroom in Seattle with flat-panel cabinets, distressed cabinets, a curbless shower, an undermount sink, quartzite benchtops, a hinged shower door, a double vanity and a floating vanity.
Mid-sized modern master bathroom in Seattle with flat-panel cabinets, distressed cabinets, a curbless shower, an undermount sink, quartzite benchtops, a hinged shower door, a double vanity and a floating vanity.
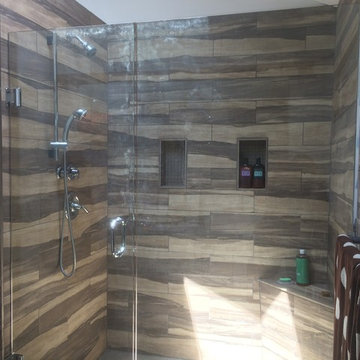
Bathroom Renovations by Zzone Homes
Photo of a mid-sized transitional 3/4 bathroom in Toronto with shaker cabinets, distressed cabinets, an alcove shower, a one-piece toilet, multi-coloured tile, porcelain tile, grey walls, porcelain floors, an undermount sink and quartzite benchtops.
Photo of a mid-sized transitional 3/4 bathroom in Toronto with shaker cabinets, distressed cabinets, an alcove shower, a one-piece toilet, multi-coloured tile, porcelain tile, grey walls, porcelain floors, an undermount sink and quartzite benchtops.
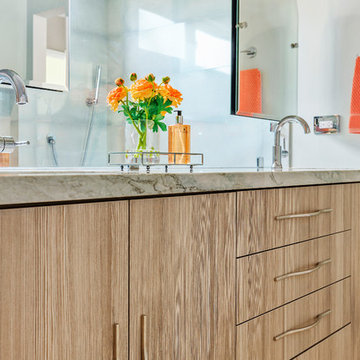
"Kerry Taylor was professional and courteous from our first meeting forwards. We took a long time to decide on our final design but Kerry and his design team were patient and respectful and waited until we were ready to move forward. There was never a sense of being pushed into anything we didn’t like. They listened, carefully considered our requests and delivered an awesome plan for our new bathroom. Kerry also broke down everything so that we could consider several alternatives for features and finishes and was mindful to stay within our budget. He accommodated some on-the-fly changes, after construction was underway and suggested effective solutions for any unforeseen problems that arose.
Having construction done in close proximity to our master bedroom was a challenge but the excellent crew TaylorPro had on our job made it relatively painless: courteous and polite, arrived on time daily, worked hard, pretty much nonstop and cleaned up every day before leaving. If there were any delays, Kerry made sure to communicate with us quickly and was always available to talk when we had concerns or questions."
This Carlsbad couple yearned for a generous master bath that included a big soaking tub, double vanity, water closet, large walk-in shower, and walk in closet. Unfortunately, their current master bathroom was only 6'x12'.
Our design team went to work and came up with a solution to push the back wall into an unused 2nd floor vaulted space in the garage, and further expand the new master bath footprint into two existing closet areas. These inventive expansions made it possible for their luxurious master bath dreams to come true.
Just goes to show that, with TaylorPro Design & Remodeling, fitting a square peg in a round hole could be possible!
Photos by: Jon Upson
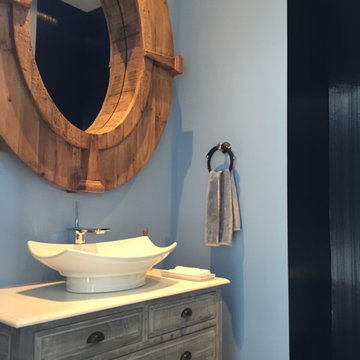
powder room bathroom
Photo of a small beach style 3/4 bathroom in New York with furniture-like cabinets, distressed cabinets, a two-piece toilet, gray tile, ceramic tile, blue walls, ceramic floors, a vessel sink and quartzite benchtops.
Photo of a small beach style 3/4 bathroom in New York with furniture-like cabinets, distressed cabinets, a two-piece toilet, gray tile, ceramic tile, blue walls, ceramic floors, a vessel sink and quartzite benchtops.
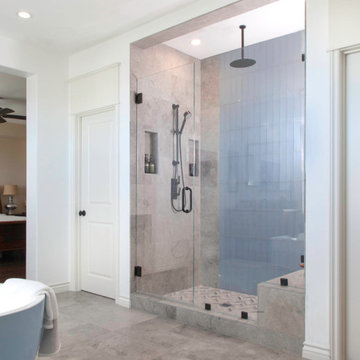
The clients wanted a refresh on their master suite while keeping the majority of the plumbing in the same space. Keeping the shower were it was we simply
removed some minimal walls at their master shower area which created a larger, more dramatic, and very functional master wellness retreat.
The new space features a expansive showering area, as well as two furniture sink vanity, and seated makeup area. A serene color palette and a variety of textures gives this bathroom a spa-like vibe and the dusty blue highlights repeated in glass accent tiles, delicate wallpaper and customized blue tub.
Design and Cabinetry by Bonnie Bagley Catlin
Kitchen Installation by Tomas at Mc Construction
Photos by Gail Owens
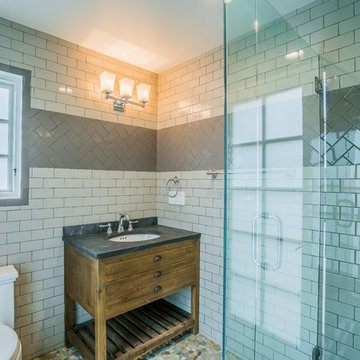
A pool bathroom, meticulously desgin and built.
Inspiration for a mid-sized contemporary 3/4 bathroom in Los Angeles with furniture-like cabinets, distressed cabinets, a corner shower, a two-piece toilet, beige tile, ceramic tile, beige walls, pebble tile floors, an undermount sink, quartzite benchtops, beige floor, a hinged shower door and grey benchtops.
Inspiration for a mid-sized contemporary 3/4 bathroom in Los Angeles with furniture-like cabinets, distressed cabinets, a corner shower, a two-piece toilet, beige tile, ceramic tile, beige walls, pebble tile floors, an undermount sink, quartzite benchtops, beige floor, a hinged shower door and grey benchtops.
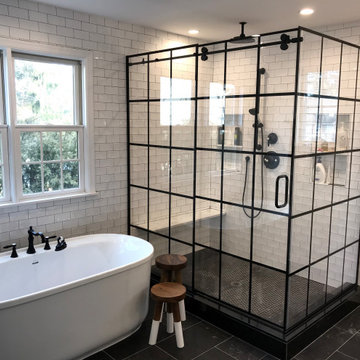
Wondering if this industrial-looking grid is on both sides or just the front? It’s actually painted on the inside only, making it much easier to clean. Painting on glass can give a pleasing stained-glass effect while allowing light to pass through.
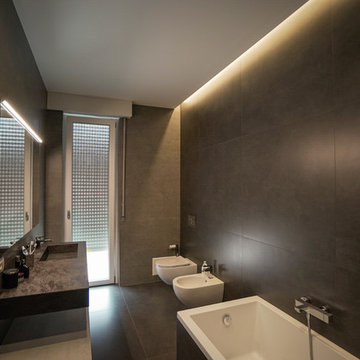
FRANCESCO BONATO
Inspiration for a mid-sized modern master bathroom in Other with distressed cabinets, a corner tub, a two-piece toilet, gray tile, porcelain tile, grey walls, porcelain floors, a trough sink, quartzite benchtops and grey floor.
Inspiration for a mid-sized modern master bathroom in Other with distressed cabinets, a corner tub, a two-piece toilet, gray tile, porcelain tile, grey walls, porcelain floors, a trough sink, quartzite benchtops and grey floor.
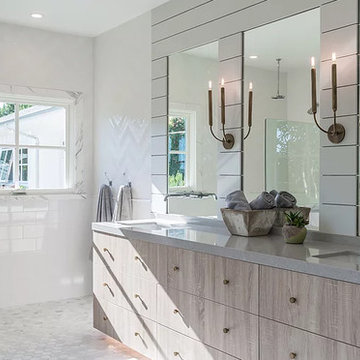
All Custom Spa Master Bathroom. Calacatta Oro stone open walk-in shower with herringbone tile & built-in stone bench. Octagon marble tiled floors. Free standing tub. Quartz counters. Custom shiplap vanity.
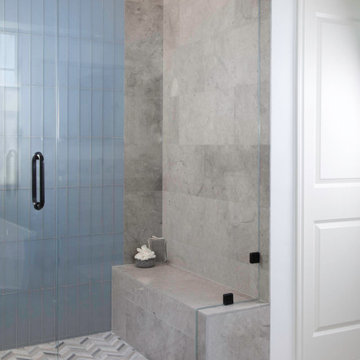
The clients wanted a refresh on their master suite while keeping the majority of the plumbing in the same space. Keeping the shower were it was we simply
removed some minimal walls at their master shower area which created a larger, more dramatic, and very functional master wellness retreat.
The new space features a expansive showering area, as well as two furniture sink vanity, and seated makeup area. A serene color palette and a variety of textures gives this bathroom a spa-like vibe and the dusty blue highlights repeated in glass accent tiles, delicate wallpaper and customized blue tub.
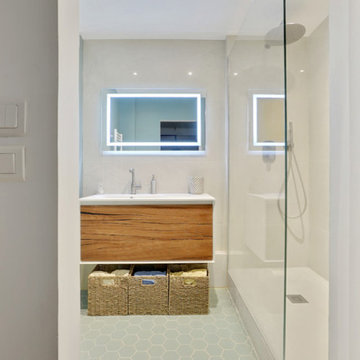
Une salle de bain qui avait besoin d'un bon coup de neuf pour laisser place à une pièce d'eau épurée et design notamment par la mise en place de carrelage mural 60 x 120 cm. Durée des travaux 3 semaines.
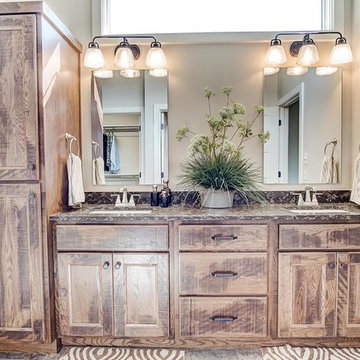
This is an example of a large country master bathroom in Other with recessed-panel cabinets, distressed cabinets, an open shower, multi-coloured tile, cement tile, beige walls, vinyl floors, a drop-in sink, quartzite benchtops, brown floor and an open shower.
Bathroom Design Ideas with Distressed Cabinets and Quartzite Benchtops
7

