Bathroom Design Ideas with Distressed Cabinets and White Tile
Refine by:
Budget
Sort by:Popular Today
161 - 180 of 1,581 photos
Item 1 of 3
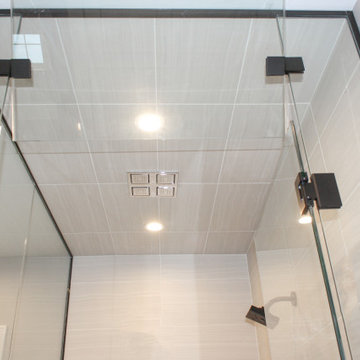
Photo of a large industrial master bathroom in Chicago with shaker cabinets, distressed cabinets, a freestanding tub, a curbless shower, a two-piece toilet, white tile, porcelain tile, red walls, porcelain floors, an undermount sink, brown floor, a hinged shower door, brown benchtops, an enclosed toilet, a double vanity and a built-in vanity.
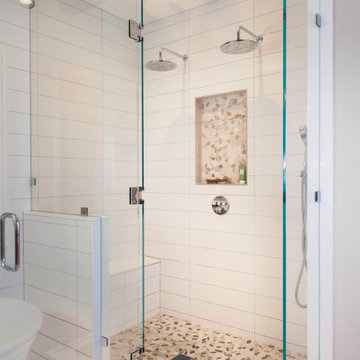
Light and Airy shiplap bathroom was the dream for this hard working couple. The goal was to totally re-create a space that was both beautiful, that made sense functionally and a place to remind the clients of their vacation time. A peaceful oasis. We knew we wanted to use tile that looks like shiplap. A cost effective way to create a timeless look. By cladding the entire tub shower wall it really looks more like real shiplap planked walls.
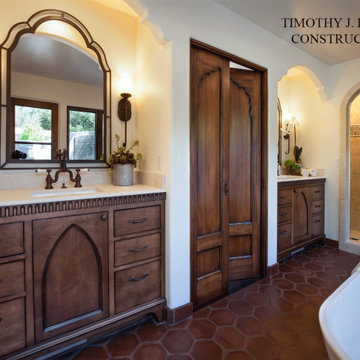
Old California Mission Style home remodeled from funky 1970's cottage with no style. Now this looks like a real old world home that fits right into the Ojai, California landscape. Handmade custom sized terra cotta tiles throughout, with dark stain and wax makes for a worn, used and real live texture from long ago. Wrought iron Spanish lighting, new glass doors and wood windows to capture the light and bright valley sun. The owners are from India, so we incorporated Indian designs and antiques where possible. An outdoor shower, and an outdoor hallway are new additions, along with the olive tree, craned in over the new roof. A courtyard with Spanish style outdoor fireplace with Indian overtones border the exterior of the courtyard. Distressed, stained and glazed ceiling beams, handmade doors and cabinetry help give an old world feel.
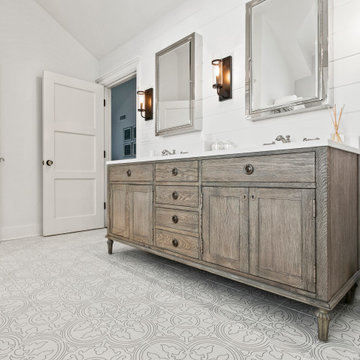
The airy bathroom features Emser's Craft White 3x12 subway tile on the walls and steam shower area, Casa Vita Bella's Marengo porcelain floor tiles (both from Spazio LA Tile Gallery), Kohler plumbing fixtures, a new freestanding tub and an accent shiplap wall behind the Restoration Hardware vanity.
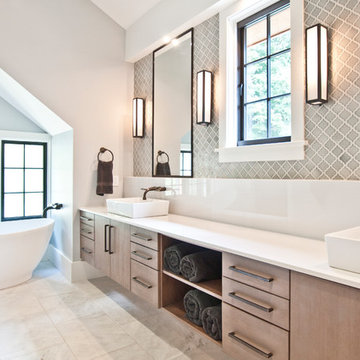
Inspiration for a large eclectic master bathroom in Nashville with flat-panel cabinets, distressed cabinets, a freestanding tub, an alcove shower, white tile, marble, white walls, marble floors, a vessel sink, engineered quartz benchtops, white floor, a hinged shower door and white benchtops.
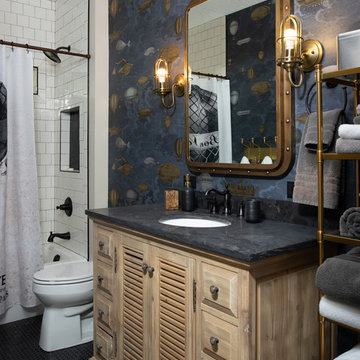
Beach style kids bathroom in Boise with louvered cabinets, distressed cabinets, an alcove tub, a shower/bathtub combo, white tile, subway tile, multi-coloured walls, mosaic tile floors, an undermount sink, black floor, a shower curtain and black benchtops.
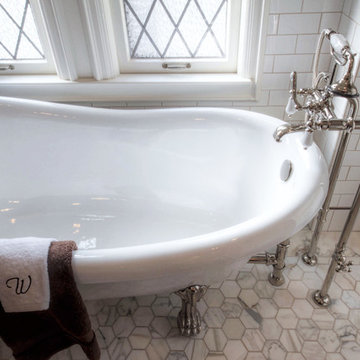
Inspiration for a mid-sized traditional master bathroom in Milwaukee with beaded inset cabinets, distressed cabinets, a claw-foot tub, an open shower, a two-piece toilet, white tile, stone tile, beige walls, marble floors, a drop-in sink and engineered quartz benchtops.
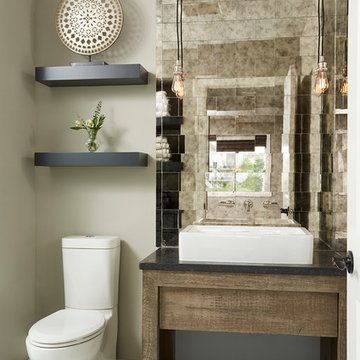
Vanity, Top & Sink: Restoration Hardware Reclaimed Russian Oak Vanity Piece, Corner Backsplash/Mirror: Antique Mirror Glass Tile, Floor: 2" Hexagon in matte white, Wall color: Sherwin Williams SW7016 Mindful Gray, Pendants: Restoration Hardware, Alyssa Lee Photography
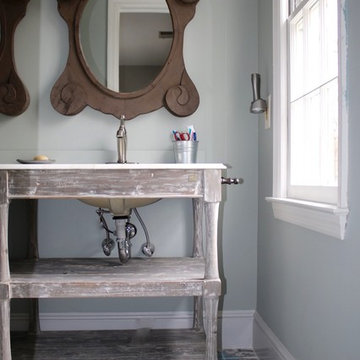
We had a very tight budget and couldn't do a full overhaul. Instead, we kept the shower/bath side and retiled the floor with great moroccan style cement tiles. We also replaced vanity and mirror.
Very cost effective and definitely whoa factor.
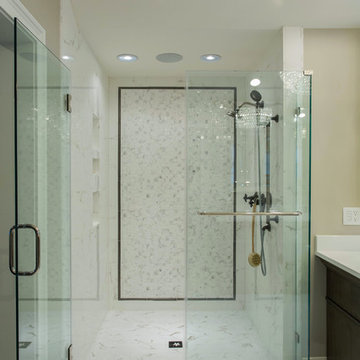
Omega cabinetry with the Loring door style. Porch-swing stained finish with a brushed sepia glaze on quartersawn oak wood.
The countertops are colorquartz in frost white.
-Kohler Artifacts 2.0 gpm single-function shower head w/ Katalyst® air-induction spray (K-72774-VNT)
-Kohler Artifacts Rite-Temp valve trim with prong handle (K-TS72767-3M-VNT)
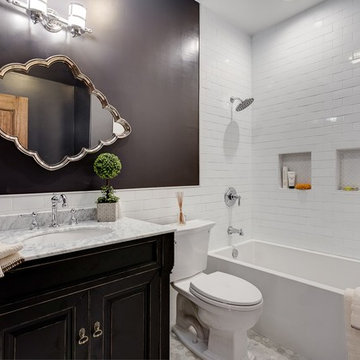
Inspiration for a mid-sized transitional master bathroom in Los Angeles with an undermount sink, recessed-panel cabinets, distressed cabinets, an alcove tub, a shower/bathtub combo, a two-piece toilet, subway tile, white tile, brown walls, pebble tile floors and marble benchtops.
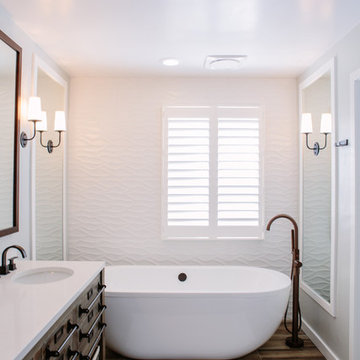
This master bathroom renovation transforms a builder-grade standard into a personalized retreat for our lovely Stapleton clients. Recognizing a need for change, our clients called on us to help develop a space that would capture their aesthetic loves and foster relaxation. Our design focused on establishing an airy and grounded feel by pairing various shades of white, natural wood, and dynamic textures. We replaced the existing ceramic floor tile with wood-look porcelain tile for a warm and inviting look throughout the space. We then paired this with a reclaimed apothecary vanity from Restoration Hardware. This vanity is coupled with a bright Caesarstone countertop and warm bronze faucets from Delta to create a strikingly handsome balance. The vanity mirrors are custom-sized and trimmed with a coordinating bronze frame. Elegant wall sconces dance between the dark vanity mirrors and bright white full height mirrors flanking the bathtub. The tub itself is an oversized freestanding bathtub paired with a tall bronze tub filler. We've created a feature wall with Tile Bar's Billowy Clouds ceramic tile floor to ceiling behind the tub. The wave-like movement of the tiles offers a dramatic texture in a pure white field. We removed the existing shower and extended its depth to create a large new shower. The walls are tiled with a large format high gloss white tile. The shower floor is tiled with marble circles in varying sizes that offer a playful aesthetic in an otherwise minimalist space. We love this pure, airy retreat and are thrilled that our clients get to enjoy it for many years to come!
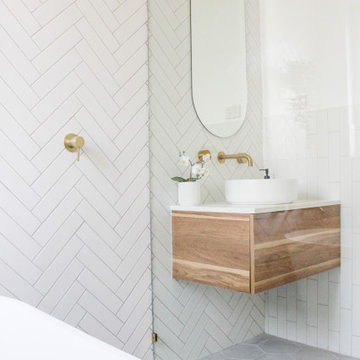
Wet Room, Wet Rooms Perth, Perth Wet Rooms, OTB Bathrooms, Wall Hung Vanity, Walk In Shower, Open Shower, Small Bathrooms Perth, Freestanding Bath, Bath In Shower Area, Brushed Brass Tapware, Herringbone Wall Tiles, Stack Bond Vertical Tiles, Contrast Grout, Brushed Brass Shower Screen
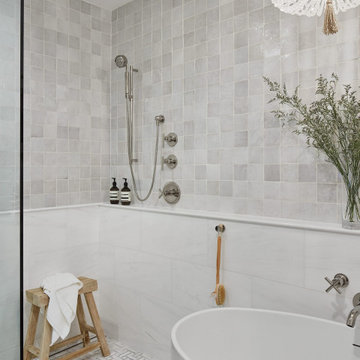
Complete renovation of a clients master bathroom. We opened up the layout to create a spa-like vibe. Designed a custom rift cut oak vanity, and incorporated a beaded chandelier and freestanding tub
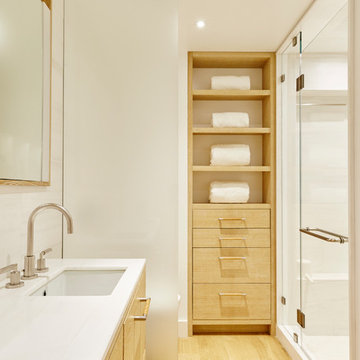
Marius Chira Photography
Design ideas for a mid-sized contemporary master bathroom in New York with flat-panel cabinets, distressed cabinets, an alcove shower, a one-piece toilet, white tile, marble, white walls, light hardwood floors, an undermount sink and marble benchtops.
Design ideas for a mid-sized contemporary master bathroom in New York with flat-panel cabinets, distressed cabinets, an alcove shower, a one-piece toilet, white tile, marble, white walls, light hardwood floors, an undermount sink and marble benchtops.
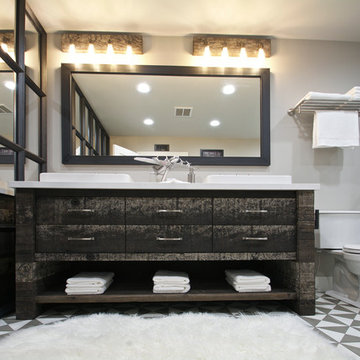
This 19th century inspired bathroom features a custom reclaimed wood vanity designed and built by Ridgecrest Designs, curbless and single slope walk in shower. The combination of reclaimed wood, cement tiles and custom made iron grill work along with its classic lines make this bathroom feel like a parlor of the 19th century.
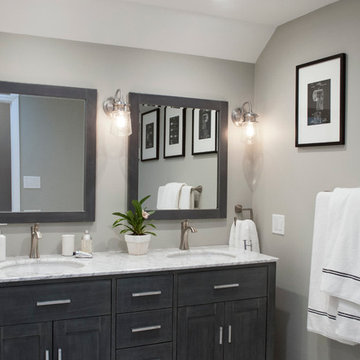
Classic contemporary styling and attention to detail make this double duty bathroom a sophisticated but functional space for the family's two young children as well as guests. Removing a wall and expanding into a closet allowed the additional space needed for a double vanity and generous room in front of the combined tub/shower.
HAVEN design+building llc
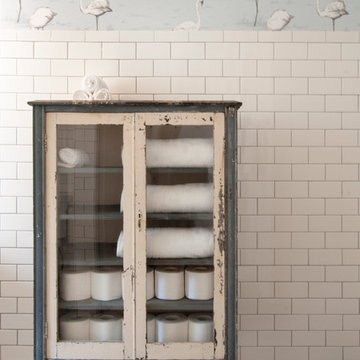
Adrienne DeRosa © 2014 Houzz Inc.
White tile walls are offset by flooring with a rustic appeal. While wooden flooring is not considered the best choice for a full bath, the Ciacchis installed ceramic tile made to mimic the effect of reclaimed timbers. Flocks of flamingos adorn the tops of the walls, offering a light-hearted contrast to the areas below.
Flooring: Natural Timber Ash by Select Styles, Lowe's; wallpaper: Blue Flamingo, Anthropologie
Photo: Adrienne DeRosa © 2014 Houzz
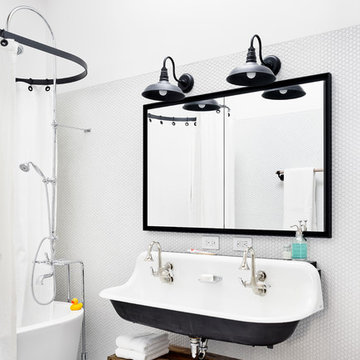
Simple interiors with white, grey and black details and reclaimed wood in specific instances.
This is an example of a beach style bathroom in Austin with flat-panel cabinets, a freestanding tub, a shower/bathtub combo, white tile, a trough sink, distressed cabinets, grey walls and grey floor.
This is an example of a beach style bathroom in Austin with flat-panel cabinets, a freestanding tub, a shower/bathtub combo, white tile, a trough sink, distressed cabinets, grey walls and grey floor.

This 1964 Preston Hollow home was in the perfect location and had great bones but was not perfect for this family that likes to entertain. They wanted to open up their kitchen up to the den and entry as much as possible, as it was small and completely closed off. They needed significant wine storage and they did want a bar area but not where it was currently located. They also needed a place to stage food and drinks outside of the kitchen. There was a formal living room that was not necessary and a formal dining room that they could take or leave. Those spaces were opened up, the previous formal dining became their new home office, which was previously in the master suite. The master suite was completely reconfigured, removing the old office, and giving them a larger closet and beautiful master bathroom. The game room, which was converted from the garage years ago, was updated, as well as the bathroom, that used to be the pool bath. The closet space in that room was redesigned, adding new built-ins, and giving us more space for a larger laundry room and an additional mudroom that is now accessible from both the game room and the kitchen! They desperately needed a pool bath that was easily accessible from the backyard, without having to walk through the game room, which they had to previously use. We reconfigured their living room, adding a full bathroom that is now accessible from the backyard, fixing that problem. We did a complete overhaul to their downstairs, giving them the house they had dreamt of!
As far as the exterior is concerned, they wanted better curb appeal and a more inviting front entry. We changed the front door, and the walkway to the house that was previously slippery when wet and gave them a more open, yet sophisticated entry when you walk in. We created an outdoor space in their backyard that they will never want to leave! The back porch was extended, built a full masonry fireplace that is surrounded by a wonderful seating area, including a double hanging porch swing. The outdoor kitchen has everything they need, including tons of countertop space for entertaining, and they still have space for a large outdoor dining table. The wood-paneled ceiling and the mix-matched pavers add a great and unique design element to this beautiful outdoor living space. Scapes Incorporated did a fabulous job with their backyard landscaping, making it a perfect daily escape. They even decided to add turf to their entire backyard, keeping minimal maintenance for this busy family. The functionality this family now has in their home gives the true meaning to Living Better Starts Here™.
Bathroom Design Ideas with Distressed Cabinets and White Tile
9