Bathroom Design Ideas with Engineered Quartz Benchtops and a Hinged Shower Door
Refine by:
Budget
Sort by:Popular Today
1 - 20 of 62,039 photos
Item 1 of 3

This is an example of a contemporary wet room bathroom in Melbourne with medium wood cabinets, a two-piece toilet, gray tile, porcelain tile, grey walls, terra-cotta floors, an undermount sink, engineered quartz benchtops, grey floor, a hinged shower door, white benchtops, a single vanity, a floating vanity and flat-panel cabinets.

Design ideas for a mid-sized contemporary 3/4 bathroom in Sydney with flat-panel cabinets, grey cabinets, a freestanding tub, a one-piece toilet, gray tile, porcelain tile, grey walls, porcelain floors, a vessel sink, engineered quartz benchtops, grey floor, white benchtops, a double vanity, a floating vanity, a corner shower and a hinged shower door.

Family Bathroom Renovation in Melbourne. Bohemian styled and neutral tones anchored by the custom made timber double vanity, oval mirrors and tiger bronze fixtures. A free-standing bath and walk-in shower creating a sense of space

Photo of a small contemporary master bathroom in Melbourne with white cabinets, a freestanding tub, a corner shower, a wall-mount toilet, gray tile, porcelain tile, white walls, porcelain floors, engineered quartz benchtops, grey floor, a hinged shower door, white benchtops, a niche and a single vanity.

Inspiration for a small contemporary bathroom in Sydney with flat-panel cabinets, light wood cabinets, an alcove shower, a one-piece toilet, marble, marble floors, a vessel sink, engineered quartz benchtops, grey floor, a hinged shower door, white benchtops, a single vanity and a floating vanity.

Photo of a mid-sized modern bathroom in Melbourne with beige tile, porcelain tile, beige walls, porcelain floors, an undermount sink, engineered quartz benchtops, beige floor, a hinged shower door, white benchtops, a double vanity, a floating vanity, flat-panel cabinets, light wood cabinets and an alcove shower.

Inspiration for a small scandinavian kids bathroom in Perth with flat-panel cabinets, light wood cabinets, a curbless shower, a one-piece toilet, green tile, mosaic tile, grey walls, porcelain floors, a vessel sink, engineered quartz benchtops, grey floor, a hinged shower door, white benchtops, a single vanity and a built-in vanity.

Sage green bathroom tiles, paired with a timber vanity and arch recessed mirrored cabinets. Feature round wall light. Above counter basins and taps. Brushed nickel tapwear.
Kaleen Townhouses
Interior design and styling by Studio Black Interiors
Build by REP Building
Photography by Hcreations
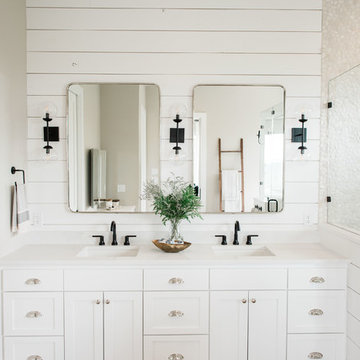
Madeline Harper Photography
Photo of a large country master bathroom in Austin with shaker cabinets, white cabinets, a freestanding tub, a corner shower, white walls, porcelain floors, a drop-in sink, engineered quartz benchtops, grey floor, a hinged shower door and white benchtops.
Photo of a large country master bathroom in Austin with shaker cabinets, white cabinets, a freestanding tub, a corner shower, white walls, porcelain floors, a drop-in sink, engineered quartz benchtops, grey floor, a hinged shower door and white benchtops.

Inspiration for a mid-sized transitional master bathroom in Dallas with flat-panel cabinets, light wood cabinets, a curbless shower, a two-piece toilet, white tile, porcelain tile, white walls, ceramic floors, an undermount sink, engineered quartz benchtops, grey floor, a hinged shower door, white benchtops, a shower seat and a double vanity.

Remodeling the master bath provided many design challenges. The long and narrow space was visually expanded by removing an impeding large linen closet from the space. The additional space allowed for two sinks where there was previously only one. In addition, the long and narrow window in the bath provided amazing natural light, but made it difficult to incorporate vanity mirrors that were tall enough. The designer solved this issue by incorporating pivoting mirrors that mounted just below the long window. Finally, a custom walnut vanity was designed to utilize every inch of space. The vanity front steps in and out on the ends to make access by the toilet area more functional and spacious. A large shower with a built in quartz shower seat and hand held shower wand provide touch of luxury. Finally, the ceramic floor tile design provides a mid century punch without overpowering the tranquil space.
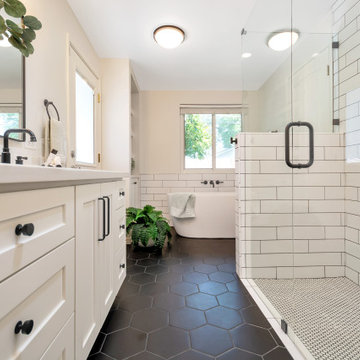
Inspiration for a mid-sized transitional master bathroom in Phoenix with shaker cabinets, white cabinets, a freestanding tub, a curbless shower, white tile, subway tile, porcelain floors, an undermount sink, engineered quartz benchtops, black floor, a hinged shower door, white benchtops, a niche, a double vanity and a built-in vanity.
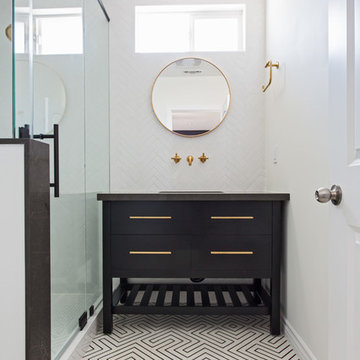
This bathroom is part of a new Master suite construction for a traditional house in the city of Burbank.
The space of this lovely bath is only 7.5' by 7.5'
Going for the minimalistic look and a linear pattern for the concept.
The floor tiles are 8"x8" concrete tiles with repetitive pattern imbedded in the, this pattern allows you to play with the placement of the tile and thus creating your own "Labyrinth" pattern.
The two main bathroom walls are covered with 2"x8" white subway tile layout in a Traditional herringbone pattern.
The toilet is wall mounted and has a hidden tank, the hidden tank required a small frame work that created a nice shelve to place decorative items above the toilet.
You can see a nice dark strip of quartz material running on top of the shelve and the pony wall then it continues to run down all the way to the floor, this is the same quartz material as the counter top that is sitting on top of the vanity thus connecting the two elements together.
For the final touch for this style we have used brushed brass plumbing fixtures and accessories.
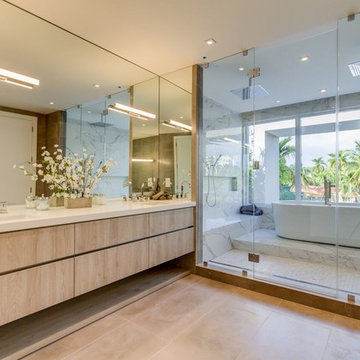
Design ideas for a large contemporary master bathroom in Miami with flat-panel cabinets, beige cabinets, a freestanding tub, a double shower, an undermount sink, beige floor, a hinged shower door, white tile, marble, brown walls and engineered quartz benchtops.

This project was not only full of many bathrooms but also many different aesthetics. The goals were fourfold, create a new master suite, update the basement bath, add a new powder bath and my favorite, make them all completely different aesthetics.
Primary Bath-This was originally a small 60SF full bath sandwiched in between closets and walls of built-in cabinetry that blossomed into a 130SF, five-piece primary suite. This room was to be focused on a transitional aesthetic that would be adorned with Calcutta gold marble, gold fixtures and matte black geometric tile arrangements.
Powder Bath-A new addition to the home leans more on the traditional side of the transitional movement using moody blues and greens accented with brass. A fun play was the asymmetry of the 3-light sconce brings the aesthetic more to the modern side of transitional. My favorite element in the space, however, is the green, pink black and white deco tile on the floor whose colors are reflected in the details of the Australian wallpaper.
Hall Bath-Looking to touch on the home's 70's roots, we went for a mid-mod fresh update. Black Calcutta floors, linear-stacked porcelain tile, mixed woods and strong black and white accents. The green tile may be the star but the matte white ribbed tiles in the shower and behind the vanity are the true unsung heroes.
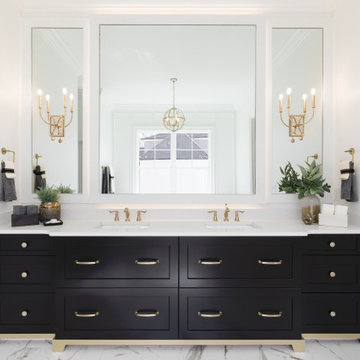
Marble master bathroom featuring a black and gold double vanity and a backlit statement mirror. Brass fixtures and accents finish the look.
Transitional bathroom in Other with shaker cabinets, black cabinets, a freestanding tub, a curbless shower, marble, white walls, engineered quartz benchtops, a hinged shower door, white benchtops, a niche, a double vanity and a built-in vanity.
Transitional bathroom in Other with shaker cabinets, black cabinets, a freestanding tub, a curbless shower, marble, white walls, engineered quartz benchtops, a hinged shower door, white benchtops, a niche, a double vanity and a built-in vanity.
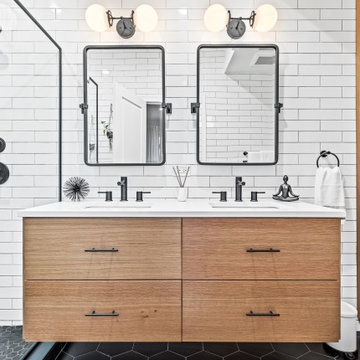
Our Chicago design-build team used timeless design elements like black-and-white with touches of wood in this bathroom renovation.
---
Project designed by Skokie renovation firm, Chi Renovations & Design - general contractors, kitchen and bath remodelers, and design & build company. They serve the Chicago area, and it's surrounding suburbs, with an emphasis on the North Side and North Shore. You'll find their work from the Loop through Lincoln Park, Skokie, Evanston, Wilmette, and all the way up to Lake Forest.
For more about Chi Renovation & Design, click here: https://www.chirenovation.com/
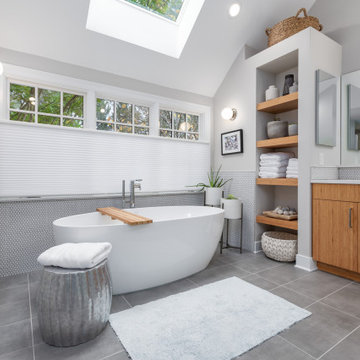
Mid-sized modern master bathroom in DC Metro with flat-panel cabinets, light wood cabinets, a freestanding tub, a double shower, a one-piece toilet, white tile, porcelain tile, grey walls, porcelain floors, an undermount sink, engineered quartz benchtops, grey floor, a hinged shower door and white benchtops.
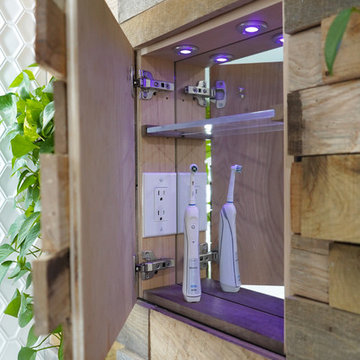
The detailed plans for this bathroom can be purchased here: https://www.changeyourbathroom.com/shop/felicitous-flora-bathroom-plans/
The original layout of this bathroom underutilized the spacious floor plan and had an entryway out into the living room as well as a poorly placed entry between the toilet and the shower into the master suite. The new floor plan offered more privacy for the water closet and cozier area for the round tub. A more spacious shower was created by shrinking the floor plan - by bringing the wall of the former living room entry into the bathroom it created a deeper shower space and the additional depth behind the wall offered deep towel storage. A living plant wall thrives and enjoys the humidity each time the shower is used. An oak wood wall gives a natural ambiance for a relaxing, nature inspired bathroom experience.
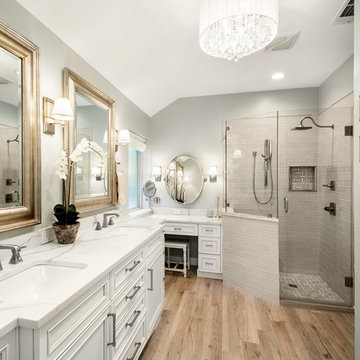
Our clients called us wanting to not only update their master bathroom but to specifically make it more functional. She had just had knee surgery, so taking a shower wasn’t easy. They wanted to remove the tub and enlarge the shower, as much as possible, and add a bench. She really wanted a seated makeup vanity area, too. They wanted to replace all vanity cabinets making them one height, and possibly add tower storage. With the current layout, they felt that there were too many doors, so we discussed possibly using a barn door to the bedroom.
We removed the large oval bathtub and expanded the shower, with an added bench. She got her seated makeup vanity and it’s placed between the shower and the window, right where she wanted it by the natural light. A tilting oval mirror sits above the makeup vanity flanked with Pottery Barn “Hayden” brushed nickel vanity lights. A lit swing arm makeup mirror was installed, making for a perfect makeup vanity! New taller Shiloh “Eclipse” bathroom cabinets painted in Polar with Slate highlights were installed (all at one height), with Kohler “Caxton” square double sinks. Two large beautiful mirrors are hung above each sink, again, flanked with Pottery Barn “Hayden” brushed nickel vanity lights on either side. Beautiful Quartzmasters Polished Calacutta Borghini countertops were installed on both vanities, as well as the shower bench top and shower wall cap.
Carrara Valentino basketweave mosaic marble tiles was installed on the shower floor and the back of the niches, while Heirloom Clay 3x9 tile was installed on the shower walls. A Delta Shower System was installed with both a hand held shower and a rainshower. The linen closet that used to have a standard door opening into the middle of the bathroom is now storage cabinets, with the classic Restoration Hardware “Campaign” pulls on the drawers and doors. A beautiful Birch forest gray 6”x 36” floor tile, laid in a random offset pattern was installed for an updated look on the floor. New glass paneled doors were installed to the closet and the water closet, matching the barn door. A gorgeous Shades of Light 20” “Pyramid Crystals” chandelier was hung in the center of the bathroom to top it all off!
The bedroom was painted a soothing Magnetic Gray and a classic updated Capital Lighting “Harlow” Chandelier was hung for an updated look.
We were able to meet all of our clients needs by removing the tub, enlarging the shower, installing the seated makeup vanity, by the natural light, right were she wanted it and by installing a beautiful barn door between the bathroom from the bedroom! Not only is it beautiful, but it’s more functional for them now and they love it!
Design/Remodel by Hatfield Builders & Remodelers | Photography by Versatile Imaging
Bathroom Design Ideas with Engineered Quartz Benchtops and a Hinged Shower Door
1