Bathroom Design Ideas with Engineered Quartz Benchtops and a Laundry
Sort by:Popular Today
101 - 120 of 615 photos
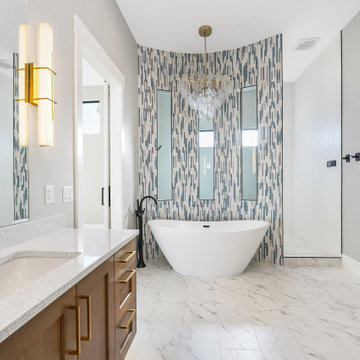
Inspiration for a large modern master bathroom in Salt Lake City with shaker cabinets, brown cabinets, a freestanding tub, an open shower, a two-piece toilet, blue tile, glass tile, grey walls, porcelain floors, an undermount sink, engineered quartz benchtops, white floor, an open shower, white benchtops, a laundry, a double vanity and a floating vanity.
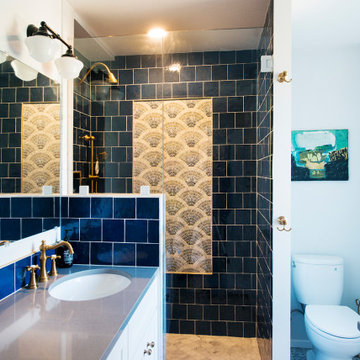
Inspiration for an eclectic bathroom in Portland with shaker cabinets, white cabinets, an alcove shower, a two-piece toilet, blue tile, ceramic tile, grey walls, mosaic tile floors, an undermount sink, engineered quartz benchtops, grey floor, a hinged shower door, grey benchtops, a laundry, a single vanity and a built-in vanity.
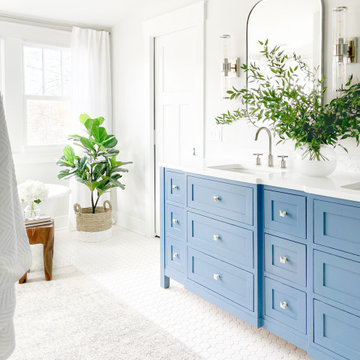
Shop My Design here: https://www.designbychristinaperry.com/historic-edgefield-project-primary-bathroom/
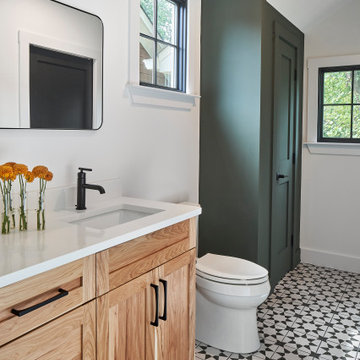
(c) Lassiter Photography | ReVisionCharlotte.com
Inspiration for a mid-sized scandinavian master bathroom in Charlotte with shaker cabinets, light wood cabinets, an alcove shower, a two-piece toilet, white walls, ceramic floors, an undermount sink, engineered quartz benchtops, multi-coloured floor, a hinged shower door, white benchtops, a laundry, a single vanity and a built-in vanity.
Inspiration for a mid-sized scandinavian master bathroom in Charlotte with shaker cabinets, light wood cabinets, an alcove shower, a two-piece toilet, white walls, ceramic floors, an undermount sink, engineered quartz benchtops, multi-coloured floor, a hinged shower door, white benchtops, a laundry, a single vanity and a built-in vanity.
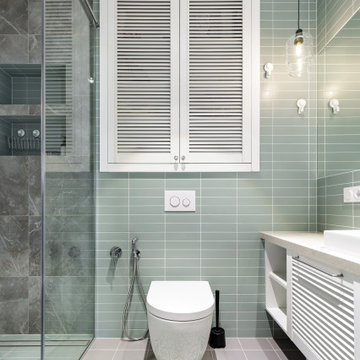
Photo of a mid-sized scandinavian 3/4 bathroom in Saint Petersburg with louvered cabinets, white cabinets, an alcove shower, a wall-mount toilet, green tile, ceramic tile, green walls, ceramic floors, a drop-in sink, engineered quartz benchtops, green floor, black benchtops, a laundry, a single vanity and a floating vanity.
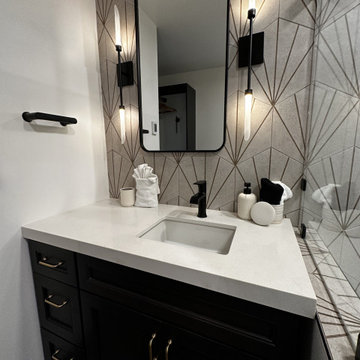
This tiny mountain bath is hip and hard working. From the luxury shower, improved storage, extra space, down to the hidden ventless washer/dryer,
Sea and Pine Interior Design was able to accomplish everything the client wished for.
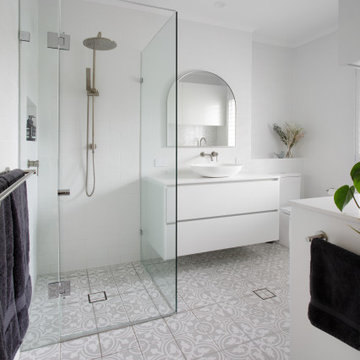
Fresh and modern this elegant combination bathroom and laundry looks stunning and is very functional.
This is an example of a mid-sized transitional bathroom in Brisbane with flat-panel cabinets, white cabinets, a corner shower, a one-piece toilet, white tile, cement tile, white walls, ceramic floors, a vessel sink, engineered quartz benchtops, grey floor, a hinged shower door, white benchtops, a laundry, a single vanity and a floating vanity.
This is an example of a mid-sized transitional bathroom in Brisbane with flat-panel cabinets, white cabinets, a corner shower, a one-piece toilet, white tile, cement tile, white walls, ceramic floors, a vessel sink, engineered quartz benchtops, grey floor, a hinged shower door, white benchtops, a laundry, a single vanity and a floating vanity.
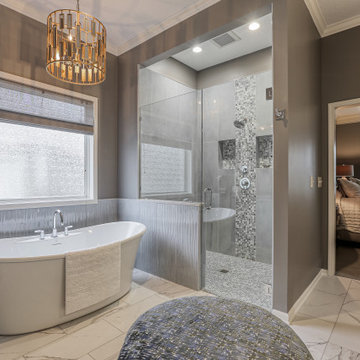
Large transitional master bathroom in Kansas City with recessed-panel cabinets, white cabinets, a freestanding tub, a curbless shower, a two-piece toilet, gray tile, ceramic tile, grey walls, ceramic floors, an undermount sink, engineered quartz benchtops, white floor, a hinged shower door, beige benchtops, a laundry, a double vanity and a built-in vanity.
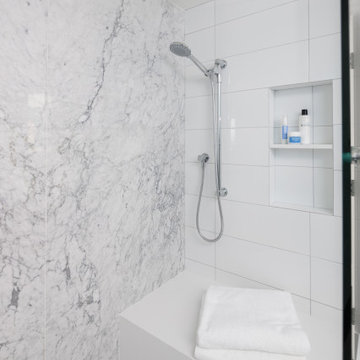
The master bathroom has a large shower bench with a hand shower for those times where you want to sit and relax. book matched marble slab walls are low maintenance while being bold and beautiful.
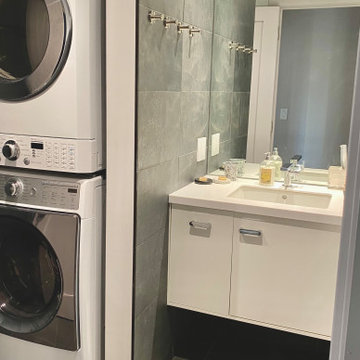
This full bath plus laundry - all in 45 sq ft.
Small modern bathroom in New York with flat-panel cabinets, white cabinets, an alcove tub, a shower/bathtub combo, a two-piece toilet, black and white tile, ceramic tile, ceramic floors, an undermount sink, engineered quartz benchtops, black floor, a sliding shower screen, white benchtops, a laundry, a single vanity and a floating vanity.
Small modern bathroom in New York with flat-panel cabinets, white cabinets, an alcove tub, a shower/bathtub combo, a two-piece toilet, black and white tile, ceramic tile, ceramic floors, an undermount sink, engineered quartz benchtops, black floor, a sliding shower screen, white benchtops, a laundry, a single vanity and a floating vanity.
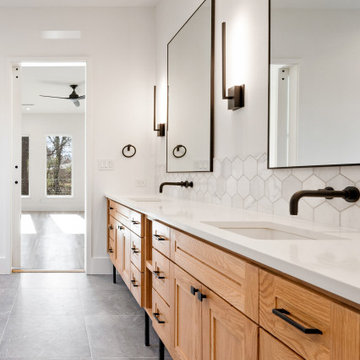
Inspiration for a modern master bathroom in Dallas with shaker cabinets, light wood cabinets, a freestanding tub, a corner shower, a two-piece toilet, white tile, porcelain tile, white walls, ceramic floors, an undermount sink, engineered quartz benchtops, grey floor, a hinged shower door, white benchtops, a laundry, a double vanity and a built-in vanity.
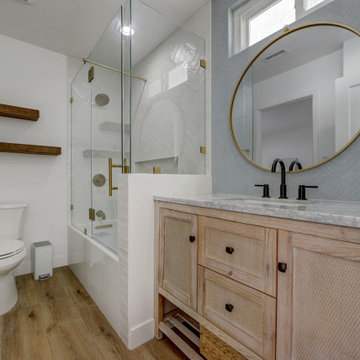
coastal stye home remodel master bathroom
Small beach style master bathroom in Orange County with beaded inset cabinets, light wood cabinets, a corner tub, a shower/bathtub combo, a one-piece toilet, blue tile, glass tile, white walls, light hardwood floors, an undermount sink, engineered quartz benchtops, brown floor, a hinged shower door, white benchtops, a laundry, a single vanity and a built-in vanity.
Small beach style master bathroom in Orange County with beaded inset cabinets, light wood cabinets, a corner tub, a shower/bathtub combo, a one-piece toilet, blue tile, glass tile, white walls, light hardwood floors, an undermount sink, engineered quartz benchtops, brown floor, a hinged shower door, white benchtops, a laundry, a single vanity and a built-in vanity.
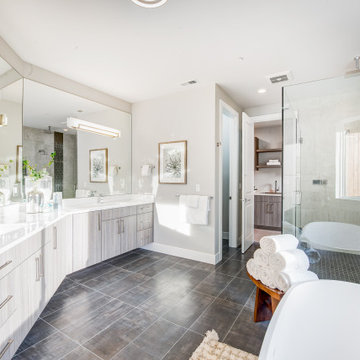
Inspiration for a large modern master bathroom in Seattle with flat-panel cabinets, grey cabinets, a freestanding tub, a corner shower, gray tile, grey walls, porcelain floors, an undermount sink, engineered quartz benchtops, grey floor, a hinged shower door, white benchtops, a laundry, a double vanity and a built-in vanity.
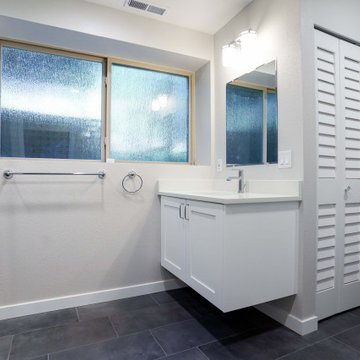
Did a demo and removed the wall that separated the laundry room and the bathroom. Also we relocated the washer, the dryer and built a walk-in shower. Along with that we also relocated the sink and put a free-floating cabinet with a quartz countertop and framed walls around water heater with a bi-fold doors to not have it visible. Lastly, moved the bathroom to a different to a more comfortable location, which is where the dryer and washing machine used to stand.
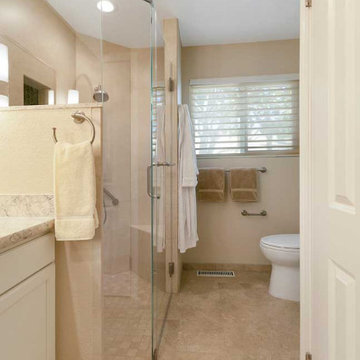
Gayler installed a large curbless shower with a linear drain for easy access. Beautiful design elements included semi-custom Precision Cabinets in ‘Swiss Coffee’, quartz countertops, and light ‘Arona’ beige shower wall tile complemented by two shower niches accented in hexagon tile and quartz shelves.
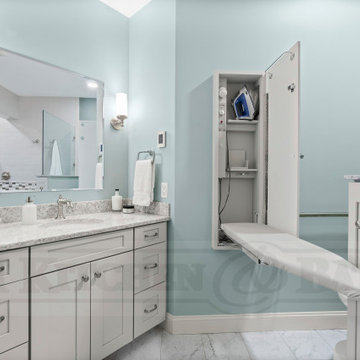
This is an example of a large transitional bathroom in Providence with shaker cabinets, grey cabinets, a curbless shower, porcelain tile, porcelain floors, an undermount sink, engineered quartz benchtops, an open shower, a laundry, a single vanity and a built-in vanity.
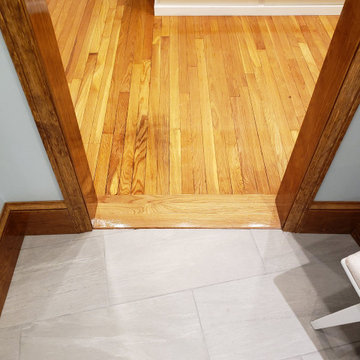
The transition between the master bedroom and bathroom was handled by a new oak threshold. The existing oak floors were sanded and refinished to match the rest of the house. The tile floor follows the direction of the angled extrior wall, providing interesting angles at regular angled spaces.
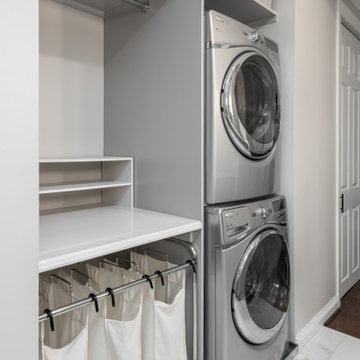
Inspiration for a large transitional master bathroom in St Louis with raised-panel cabinets, grey cabinets, a freestanding tub, an open shower, white tile, porcelain tile, grey walls, porcelain floors, an undermount sink, engineered quartz benchtops, white floor, an open shower, white benchtops, a laundry, a double vanity and a built-in vanity.
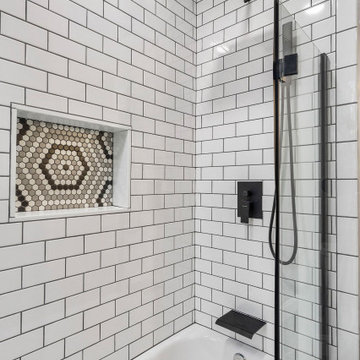
Inspiration for a large modern master bathroom in Philadelphia with white tile, subway tile, porcelain floors, engineered quartz benchtops, grey floor, a hinged shower door, black benchtops, a laundry and a single vanity.
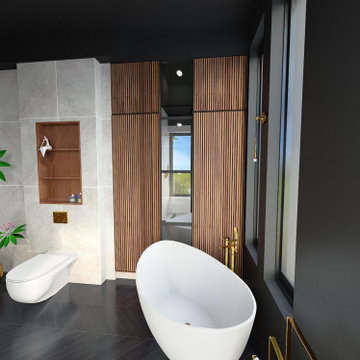
Luxurious bathroom with beautiful view.
Photo of a large asian master bathroom in Los Angeles with louvered cabinets, medium wood cabinets, a freestanding tub, an alcove shower, a wall-mount toilet, gray tile, cement tile, black walls, ceramic floors, an integrated sink, engineered quartz benchtops, black floor, a hinged shower door, white benchtops, a laundry, a single vanity and a floating vanity.
Photo of a large asian master bathroom in Los Angeles with louvered cabinets, medium wood cabinets, a freestanding tub, an alcove shower, a wall-mount toilet, gray tile, cement tile, black walls, ceramic floors, an integrated sink, engineered quartz benchtops, black floor, a hinged shower door, white benchtops, a laundry, a single vanity and a floating vanity.
Bathroom Design Ideas with Engineered Quartz Benchtops and a Laundry
6