Bathroom Design Ideas with Engineered Quartz Benchtops and a Laundry
Refine by:
Budget
Sort by:Popular Today
141 - 160 of 615 photos
Item 1 of 3
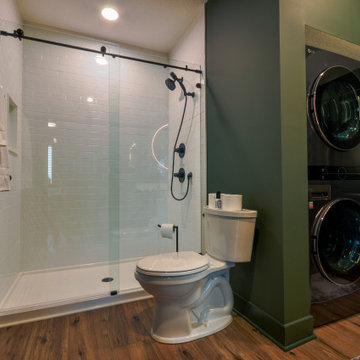
Our clients wanted a speakeasy vibe for their basement as they love to entertain. We achieved this look/feel with the dark moody paint color matched with the brick accent tile and beams. The clients have a big family, love to host and also have friends and family from out of town! The guest bedroom and bathroom was also a must for this space - they wanted their family and friends to have a beautiful and comforting stay with everything they would need! With the bathroom we did the shower with beautiful white subway tile. The fun LED mirror makes a statement with the custom vanity and fixtures that give it a pop. We installed the laundry machine and dryer in this space as well with some floating shelves. There is a booth seating and lounge area plus the seating at the bar area that gives this basement plenty of space to gather, eat, play games or cozy up! The home bar is great for any gathering and the added bedroom and bathroom make this the basement the perfect space!
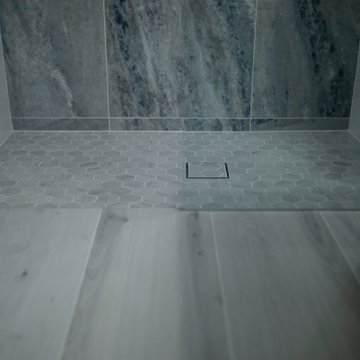
Inspiration for a small transitional kids bathroom in Detroit with shaker cabinets, grey cabinets, a curbless shower, a one-piece toilet, white tile, porcelain tile, white walls, porcelain floors, an undermount sink, engineered quartz benchtops, grey floor, a hinged shower door, white benchtops, a laundry, a single vanity and a freestanding vanity.
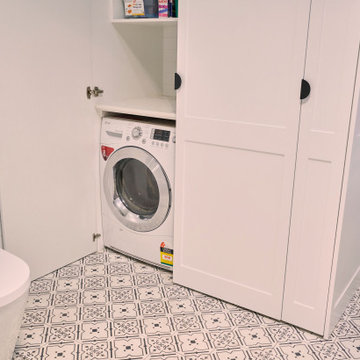
The main bathroom was beautiful and functional with a European washing machine cabinet.
This is an example of a mid-sized contemporary bathroom in Melbourne with recessed-panel cabinets, white cabinets, a corner tub, a corner shower, a one-piece toilet, white tile, ceramic tile, brown walls, concrete floors, a vessel sink, engineered quartz benchtops, black floor, a hinged shower door, white benchtops, a laundry, a single vanity and a built-in vanity.
This is an example of a mid-sized contemporary bathroom in Melbourne with recessed-panel cabinets, white cabinets, a corner tub, a corner shower, a one-piece toilet, white tile, ceramic tile, brown walls, concrete floors, a vessel sink, engineered quartz benchtops, black floor, a hinged shower door, white benchtops, a laundry, a single vanity and a built-in vanity.
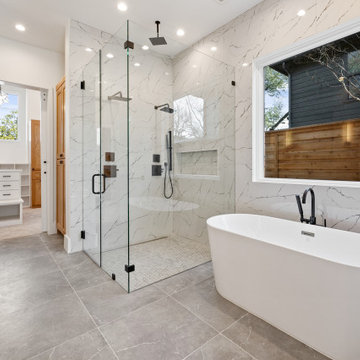
Photo of a modern master bathroom in Dallas with shaker cabinets, light wood cabinets, a freestanding tub, a corner shower, a two-piece toilet, white tile, porcelain tile, white walls, ceramic floors, an undermount sink, engineered quartz benchtops, grey floor, a hinged shower door, white benchtops, a laundry, a double vanity and a built-in vanity.
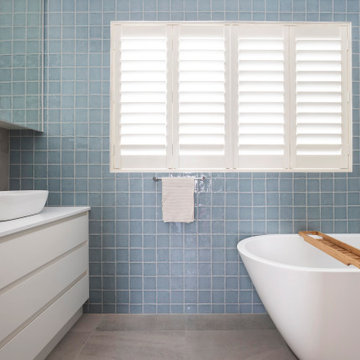
Photo of a mid-sized modern master bathroom in Sydney with flat-panel cabinets, white cabinets, a corner tub, a shower/bathtub combo, a two-piece toilet, blue tile, ceramic tile, grey walls, porcelain floors, a vessel sink, engineered quartz benchtops, grey floor, a hinged shower door, white benchtops, a laundry, a single vanity and a built-in vanity.
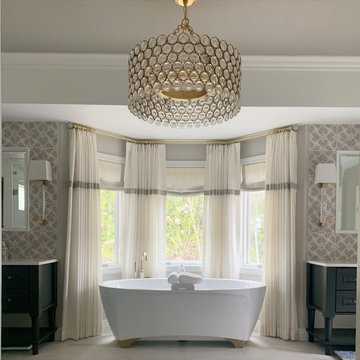
This is an example of an expansive transitional master bathroom with recessed-panel cabinets, blue cabinets, a freestanding tub, an alcove shower, a one-piece toilet, beige tile, marble, beige walls, ceramic floors, an undermount sink, engineered quartz benchtops, beige floor, a hinged shower door, white benchtops, a laundry, a double vanity, a built-in vanity, recessed and wallpaper.
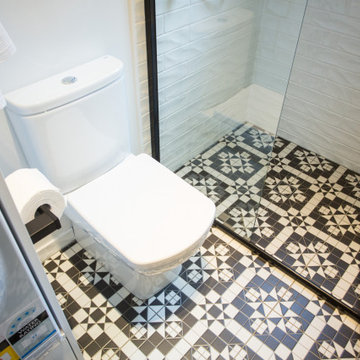
Contemporary gorgeous black and white bathroom with a flair of art deco to complement the buildings era of the 1920's.
This bathroom has ample storage with a mirrored cabinet, linen cupboard above the washing machine and ample room for a shower. The black bathroom fittings complements the overall bathroom nicely.
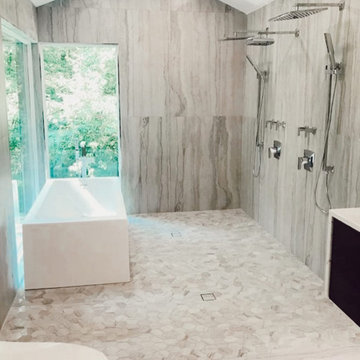
Master bath and laundry room in one? If it looks like this then YES PLEASE!
As usual, all of the digital measuring, fabrication, and installation of the countertops were done by us! The floating vanity includes a waterfall edge detail on both sides and a 4” backsplash. Thanks for the collaboration with Huff Lumber and designer Kristen Danner! @ Pyramid Marble And Granite
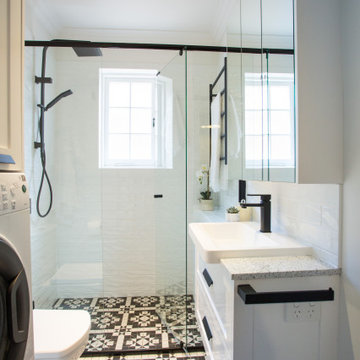
Contemporary gorgeous black and white bathroom with a flair of art deco to complement the buildings era of the 1920's.
This bathroom has ample storage with a mirrored cabinet, linen cupboard above the washing machine and ample room for a shower. The black bathroom fittings complements the overall bathroom nicely.
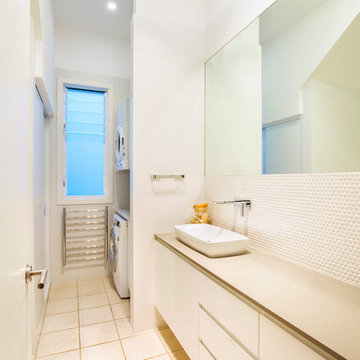
Combined bathroom and laundry
Michelle walker architects and tania niwa photography
Design ideas for a mid-sized beach style bathroom in Sydney with flat-panel cabinets, white cabinets, engineered quartz benchtops, white walls, ceramic floors and a laundry.
Design ideas for a mid-sized beach style bathroom in Sydney with flat-panel cabinets, white cabinets, engineered quartz benchtops, white walls, ceramic floors and a laundry.
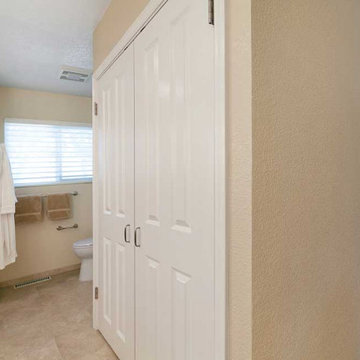
Gayler transformed an existing unused linen closet into a fully functioning laundry facility. The repurposed closet now includes a Miele Washer and Dryer topped with a quartz countertop. Two overhead cabinets provide plenty of storage, along with open shelving and a drying rod. All can be easily hidden away with two large doors when not in use.
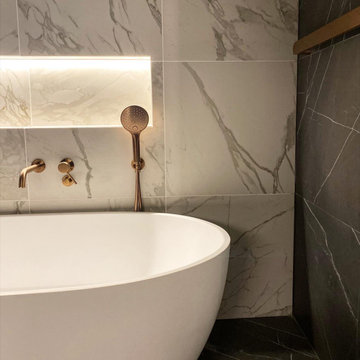
Small modern 3/4 bathroom in Sydney with grey cabinets, a freestanding tub, gray tile, ceramic tile, a vessel sink, engineered quartz benchtops, grey floor, white benchtops, a laundry, a single vanity and a floating vanity.
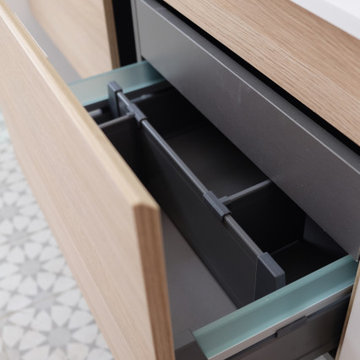
Contemporary Cottage bathroom design.
Features brushed nickel tapware, white subway tiles on splashback, open shower, mirrored shaving cabinets, heated towel rail and built in vanity with drawers. As well as statement floor tiles with a heritage style to match the style of the original cottage.
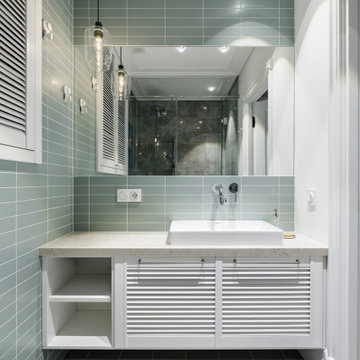
Photo of a mid-sized scandinavian bathroom in Saint Petersburg with louvered cabinets, white cabinets, an alcove shower, a wall-mount toilet, green tile, ceramic tile, green walls, ceramic floors, a drop-in sink, engineered quartz benchtops, green floor, black benchtops, a laundry, a single vanity and a floating vanity.
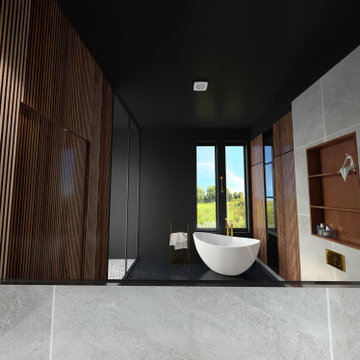
Luxurious bathroom with beautiful view.
Design ideas for a large asian master bathroom in Los Angeles with louvered cabinets, medium wood cabinets, a freestanding tub, an alcove shower, a wall-mount toilet, gray tile, cement tile, black walls, ceramic floors, an integrated sink, engineered quartz benchtops, black floor, a hinged shower door, white benchtops, a laundry, a single vanity and a floating vanity.
Design ideas for a large asian master bathroom in Los Angeles with louvered cabinets, medium wood cabinets, a freestanding tub, an alcove shower, a wall-mount toilet, gray tile, cement tile, black walls, ceramic floors, an integrated sink, engineered quartz benchtops, black floor, a hinged shower door, white benchtops, a laundry, a single vanity and a floating vanity.
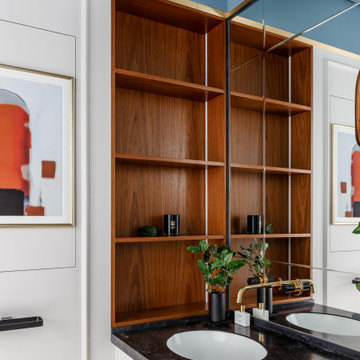
Photo of a mid-sized transitional master bathroom in Other with recessed-panel cabinets, white cabinets, an undermount tub, a shower/bathtub combo, a wall-mount toilet, gray tile, ceramic tile, white walls, medium hardwood floors, an undermount sink, engineered quartz benchtops, grey floor, a shower curtain, black benchtops, a laundry, a single vanity, a floating vanity, recessed and decorative wall panelling.
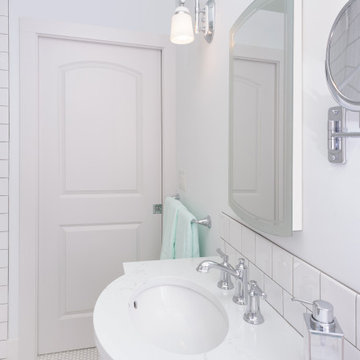
The primary goal of this small bathroom remodel was to make the space more accessible, catering to the clients’ changing needs as they age in place. This included converting the bathtub to a walk-in shower with a low-threshold base, adding easy-to-reach shampoo shelves, and installing grab bars for safety. Additionally, the plan included adding counter space, creating more storage with cabinetry, and hiding the laundry chute hole, which was previously on the floor next to the sink.
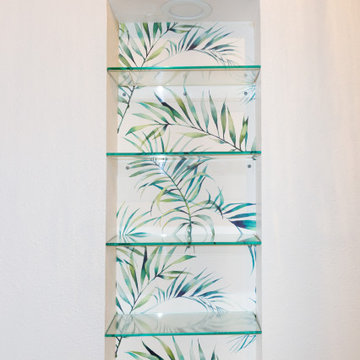
Transitional bathrooms and utility room with a coastal feel. Accents of blue and green help bring the outside in.
Photo of a large beach style master bathroom in Seattle with recessed-panel cabinets, medium wood cabinets, a freestanding tub, a curbless shower, blue tile, porcelain tile, blue walls, porcelain floors, an undermount sink, engineered quartz benchtops, beige floor, an open shower, beige benchtops, a laundry, a double vanity and a built-in vanity.
Photo of a large beach style master bathroom in Seattle with recessed-panel cabinets, medium wood cabinets, a freestanding tub, a curbless shower, blue tile, porcelain tile, blue walls, porcelain floors, an undermount sink, engineered quartz benchtops, beige floor, an open shower, beige benchtops, a laundry, a double vanity and a built-in vanity.
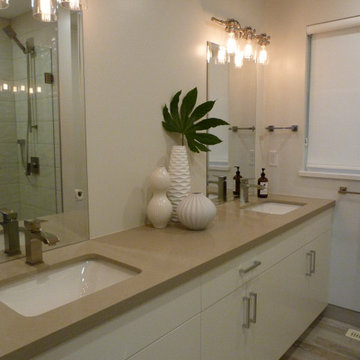
Guest bathroom. A laundry hamper was put in between the two sinks for easy access
This is an example of a large contemporary bathroom in Vancouver with shaker cabinets, white cabinets, a freestanding tub, a curbless shower, a two-piece toilet, white walls, ceramic floors, an undermount sink, engineered quartz benchtops, beige floor, an open shower, beige benchtops, a laundry, a double vanity and a built-in vanity.
This is an example of a large contemporary bathroom in Vancouver with shaker cabinets, white cabinets, a freestanding tub, a curbless shower, a two-piece toilet, white walls, ceramic floors, an undermount sink, engineered quartz benchtops, beige floor, an open shower, beige benchtops, a laundry, a double vanity and a built-in vanity.
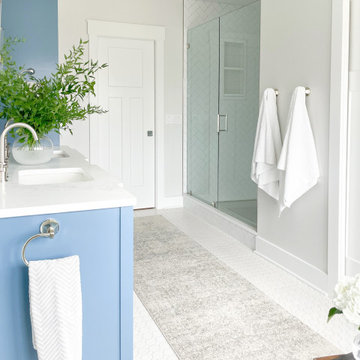
Shop My Design here: https://www.designbychristinaperry.com/historic-edgefield-project-primary-bathroom/
Bathroom Design Ideas with Engineered Quartz Benchtops and a Laundry
8