Bathroom Design Ideas with Engineered Quartz Benchtops and Black Benchtops
Refine by:
Budget
Sort by:Popular Today
1 - 20 of 2,848 photos
Item 1 of 3

Mount Lawley Bathroom, LED MIrror, Small Modern Bathrooms
Inspiration for a small modern master bathroom in Perth with furniture-like cabinets, dark wood cabinets, an open shower, a one-piece toilet, beige tile, porcelain tile, beige walls, porcelain floors, a vessel sink, engineered quartz benchtops, beige floor, an open shower, black benchtops, a single vanity and a floating vanity.
Inspiration for a small modern master bathroom in Perth with furniture-like cabinets, dark wood cabinets, an open shower, a one-piece toilet, beige tile, porcelain tile, beige walls, porcelain floors, a vessel sink, engineered quartz benchtops, beige floor, an open shower, black benchtops, a single vanity and a floating vanity.
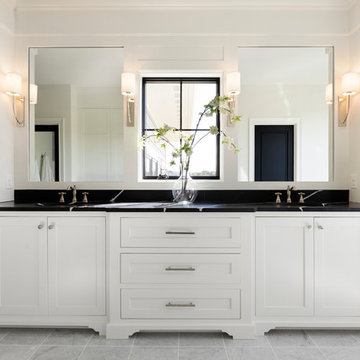
Spacecrafting
Design ideas for an expansive beach style master bathroom in Minneapolis with white cabinets, ceramic floors, engineered quartz benchtops, grey floor, black benchtops and shaker cabinets.
Design ideas for an expansive beach style master bathroom in Minneapolis with white cabinets, ceramic floors, engineered quartz benchtops, grey floor, black benchtops and shaker cabinets.
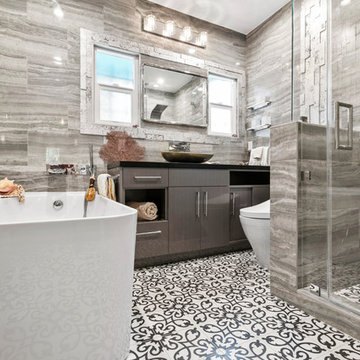
The master bathroom features a custom flat panel vanity with Caesarstone countertop, onyx look porcelain wall tiles, patterned cement floor tiles and a metallic look accent tile around the mirror, over the toilet and on the shampoo niche.
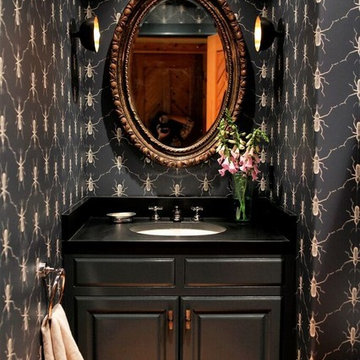
Amazing wall paper makes an impact on this one of a kind black powder room with gorgeous gold accents including an antique oval mirror.
Small eclectic bathroom in Other with raised-panel cabinets, black cabinets, black walls, an undermount sink, engineered quartz benchtops, black benchtops, a single vanity, a built-in vanity and wallpaper.
Small eclectic bathroom in Other with raised-panel cabinets, black cabinets, black walls, an undermount sink, engineered quartz benchtops, black benchtops, a single vanity, a built-in vanity and wallpaper.

Two step door profile.
Inspiration for a mid-sized beach style master bathroom in Tampa with furniture-like cabinets, brown cabinets, a double shower, a two-piece toilet, beige tile, porcelain tile, beige walls, porcelain floors, engineered quartz benchtops, beige floor, black benchtops, a shower seat and a freestanding vanity.
Inspiration for a mid-sized beach style master bathroom in Tampa with furniture-like cabinets, brown cabinets, a double shower, a two-piece toilet, beige tile, porcelain tile, beige walls, porcelain floors, engineered quartz benchtops, beige floor, black benchtops, a shower seat and a freestanding vanity.

Mid-sized contemporary master bathroom in Other with black cabinets, a single vanity, a floating vanity, flat-panel cabinets, an alcove tub, a shower/bathtub combo, beige tile, porcelain tile, beige walls, porcelain floors, a wall-mount sink, engineered quartz benchtops, beige floor, an open shower, black benchtops and a niche.

Inspiration for a beach style bathroom in Grand Rapids with white walls, concrete floors, an undermount sink, engineered quartz benchtops, grey floor, black benchtops, a double vanity, a floating vanity, planked wall panelling, dark wood cabinets and flat-panel cabinets.
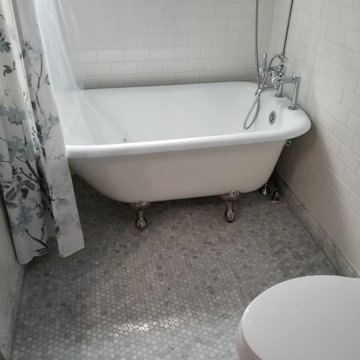
Small bathroom. Clawfoot tub and marble floor
Design ideas for a small arts and crafts 3/4 bathroom in Seattle with recessed-panel cabinets, white cabinets, linoleum floors, engineered quartz benchtops, black benchtops, a single vanity and a freestanding vanity.
Design ideas for a small arts and crafts 3/4 bathroom in Seattle with recessed-panel cabinets, white cabinets, linoleum floors, engineered quartz benchtops, black benchtops, a single vanity and a freestanding vanity.
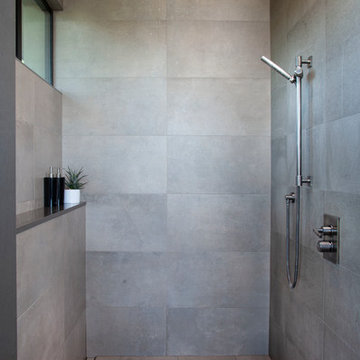
Photos: Ed Gohlich
This is an example of a large modern master bathroom in San Diego with flat-panel cabinets, an undermount tub, an open shower, gray tile, stone tile, white walls, concrete floors, an undermount sink, engineered quartz benchtops, grey floor, an open shower and black benchtops.
This is an example of a large modern master bathroom in San Diego with flat-panel cabinets, an undermount tub, an open shower, gray tile, stone tile, white walls, concrete floors, an undermount sink, engineered quartz benchtops, grey floor, an open shower and black benchtops.
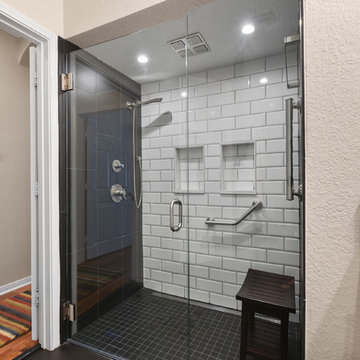
This modern, one of a kind bathroom makes the best of the space small available. The shower itself features the top of the line Delta Trinsic 17 Series hand held shower and the Kohler Watertile flush mounted Rainhead as well as two niche shelves and a grab bar. The shower is set with a zero-entry, flush transition from the main bath and sports a bar drain to avoid under foot pooling with full height glass doors. Outside of the shower, the main attraction is the ultra-modern wall mounted Kohler commode with touchscreen controls and hidden tank. All of the details perfectly fit in this high-contrast but low-stress washroom, it truly is a dream of a small bathroom!
Kim Lindsey Photography
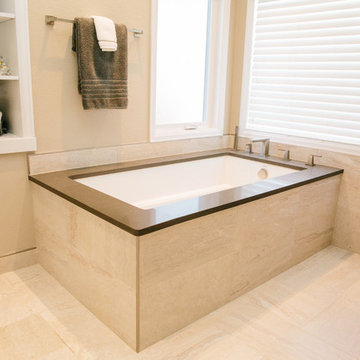
wrapping the tub surround in tile that matches the floor, and using the quartz material for the tub deck provides easy maintenance and a clean/spa look

This is an example of a mid-sized country master bathroom in Phoenix with shaker cabinets, grey cabinets, a freestanding tub, a corner shower, white tile, porcelain tile, white walls, porcelain floors, a drop-in sink, engineered quartz benchtops, white floor, a hinged shower door, black benchtops, a double vanity, a built-in vanity and planked wall panelling.

This is an example of a small modern master bathroom in Brisbane with flat-panel cabinets, an open shower, a two-piece toilet, brown tile, ceramic tile, brown walls, ceramic floors, a vessel sink, engineered quartz benchtops, brown floor, an open shower, black benchtops, a single vanity and a floating vanity.
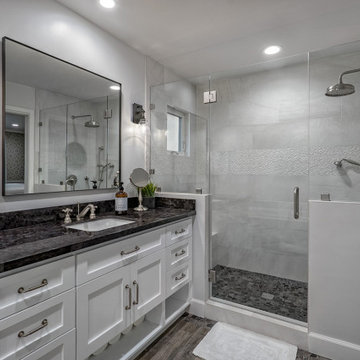
The current home for this family was not large enough for their needs. We extended the master bedroom to create an additional walk-in closet and added a master bathroom to allow the parents to have their own retreat. We mixed the couple’s styles by introducing hints of mid-century modern and transitional elements throughout the home.
A neutral palette and clean lines are found throughout the home with splashes of color. We also focused on the functionality of the home by removing some of the walls that did not allow the home to flow, keeping it open for conversation in the main living areas. Contact us today,
(562) 444-8745.
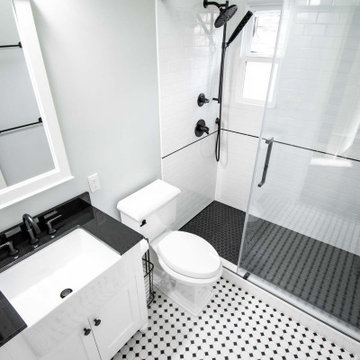
Early 1900 built house. Bathroom had awkward layout in a cramped space. Needed updating while retaining classic look to match the house. Incorporated classic features with modern choices like matte black fixtures.
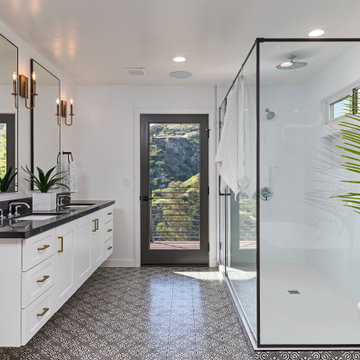
The master bathroom has a double vanity with contrasting color scheme and matching floor tile. The vanity has white cabinetry, black countertop, and two under mount sinks. The shower is large, with all white tile on the floor and walls, wall mount and rain shower head
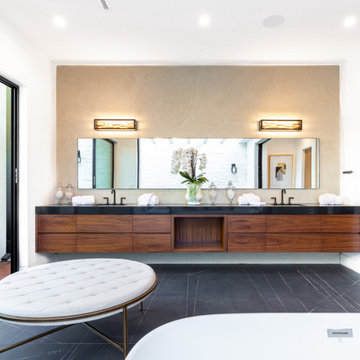
This indoor/outdoor master bath was a pleasure to be a part of. This one of a kind bathroom brings in natural light from two areas of the room and balances this with modern touches. We used dark cabinetry and countertops to create symmetry with the white bathtub, furniture and accessories.
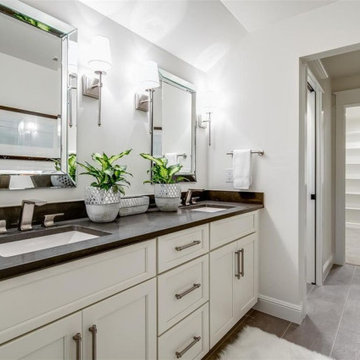
White flat panel vanity with black quartz top. Undermount sinks and stainless modern faucets.
Design ideas for a mid-sized transitional master bathroom in Denver with flat-panel cabinets, white cabinets, white walls, light hardwood floors, an undermount sink, engineered quartz benchtops, grey floor, black benchtops and a double vanity.
Design ideas for a mid-sized transitional master bathroom in Denver with flat-panel cabinets, white cabinets, white walls, light hardwood floors, an undermount sink, engineered quartz benchtops, grey floor, black benchtops and a double vanity.
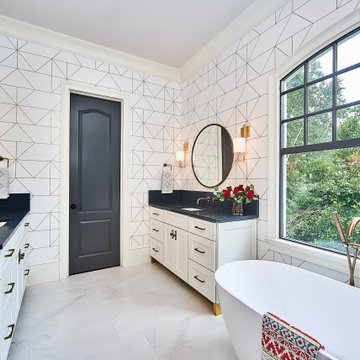
Relocating the water closet allowed for his and hers back to back vanities, which created more space and allow more natural light in from the window.
Winner of the 2019 NARI of Greater Charlotte Contractor of the Year Award for Best Interior Under $100k. © Lassiter Photography 2019
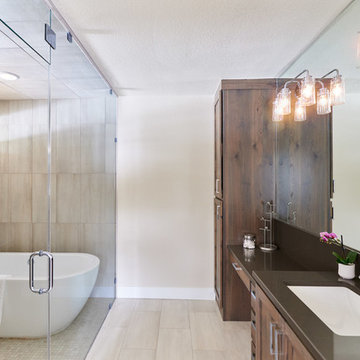
Large transitional master wet room bathroom in Denver with shaker cabinets, brown cabinets, a freestanding tub, a two-piece toilet, gray tile, ceramic tile, beige walls, ceramic floors, an undermount sink, engineered quartz benchtops, beige floor, a hinged shower door and black benchtops.
Bathroom Design Ideas with Engineered Quartz Benchtops and Black Benchtops
1