All Cabinet Styles Bathroom Design Ideas with Engineered Quartz Benchtops
Refine by:
Budget
Sort by:Popular Today
241 - 260 of 149,362 photos
Item 1 of 3
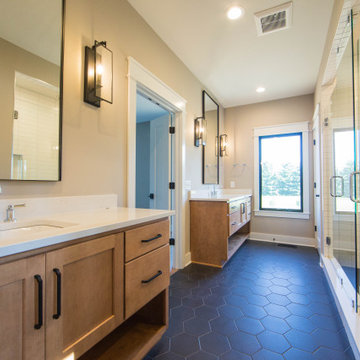
The galley style master bath features double vanities and an oversized step in shower.
Photo of a mid-sized master bathroom in Indianapolis with recessed-panel cabinets, brown cabinets, an alcove shower, beige walls, porcelain floors, an undermount sink, engineered quartz benchtops, brown floor, a hinged shower door, white benchtops, a double vanity and a freestanding vanity.
Photo of a mid-sized master bathroom in Indianapolis with recessed-panel cabinets, brown cabinets, an alcove shower, beige walls, porcelain floors, an undermount sink, engineered quartz benchtops, brown floor, a hinged shower door, white benchtops, a double vanity and a freestanding vanity.
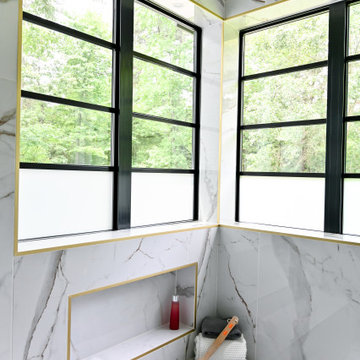
The goal of the master bathroom was to merge durability with luxury. The design is reminiscent of a high-end hotel. Every wall is clad in a Calacatta-look, large-format porcelain tile that balances the easy-to-clean functionality with a serene, yet striking design.

This is an example of a mid-sized contemporary master bathroom in Other with white cabinets, a drop-in tub, an open shower, a bidet, white walls, light hardwood floors, a wall-mount sink, engineered quartz benchtops, brown floor, a shower curtain, white benchtops, a single vanity, a freestanding vanity and flat-panel cabinets.
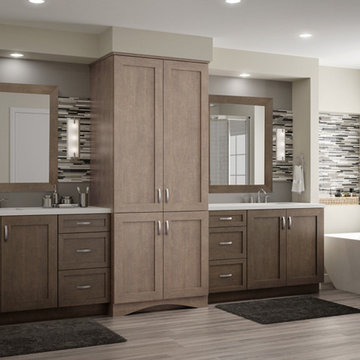
Design ideas for a large modern master bathroom in Other with shaker cabinets, brown cabinets, a freestanding tub, gray tile, matchstick tile, beige walls, wood-look tile, an undermount sink, engineered quartz benchtops, brown floor, white benchtops, a double vanity and a built-in vanity.
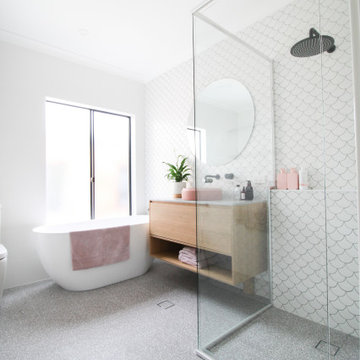
Double Shower Outlet, Fish Scale Tiles, Matte Black Tapware, ABI Tapeware, Round Mirror, Timber Vanity, Shower Shelf, Concrete Basin
This is an example of a mid-sized modern 3/4 bathroom in Perth with furniture-like cabinets, light wood cabinets, a freestanding tub, a corner shower, a one-piece toilet, white tile, porcelain tile, white walls, porcelain floors, a vessel sink, engineered quartz benchtops, grey floor, a hinged shower door, grey benchtops, a shower seat, a single vanity and a floating vanity.
This is an example of a mid-sized modern 3/4 bathroom in Perth with furniture-like cabinets, light wood cabinets, a freestanding tub, a corner shower, a one-piece toilet, white tile, porcelain tile, white walls, porcelain floors, a vessel sink, engineered quartz benchtops, grey floor, a hinged shower door, grey benchtops, a shower seat, a single vanity and a floating vanity.
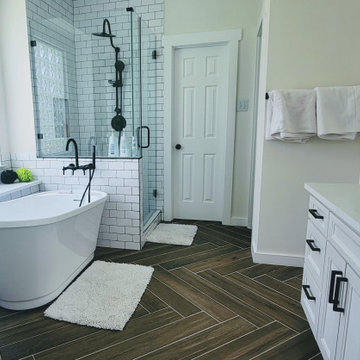
This bathroom was completely remodeled. The old garden tub was replaced by the soaker tub. Wall mount plumbing was routed to come out of the pony wall. Old vinyl drop in shower was replaced with the custom frameless glass shower. New vanities and herringbone pattern floor round out the space.
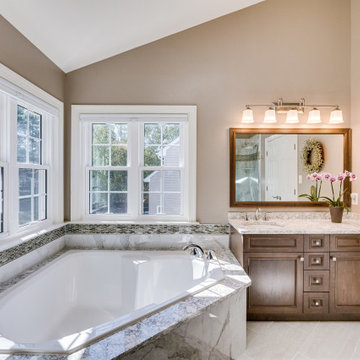
Designed by Paula Truchon of Reico Kitchen & Bath in Frederick, MD this bathroom is a Reico Kitchen & Bath turnkey remodeling project in collaboration with EPIC Kitchen & Bath. A success in the words of the client, this bathroom remodeling project was a true team effort. “Paula spent a lot of time with us and provided great advice on the design. Alece really ensured the project kept moving and was brought to closure.”
The bathroom design is a transitional style that features Ultracraft Cabinetry and framed mirrors in Andover Cherry Porcini. The bathroom also features a Kohler white shower base, Kohler Caxton under mount sinks and Moen Voss polished chrome plumbing and accessories. A Kohler HydroRail in the shower provides versatility via the stationary showerhead or handheld shower in a small and cost effective footprint. A Kohler Levity frameless barn door style bypass door encloses the shower yet allows visibility of the beautiful tile surround.
Tile selections include 12x24 Emil Eterna Natural Avorio floor tile installed in a diagonal subway pattern, 12x24 EGE Semik Arya White for the shower walls, tub apron and tub splash in a vertical stacked pattern with a Lunada Bay Tozen Glow Vanadium/Silver Martini glass mosaic accent band. Cambria Berwyn quartz is used for the vanity tops and tub deck for a clean look and easy to maintain surface.
Photos courtesy of BTW Images LLC.

Photo of a small transitional master bathroom in Chicago with recessed-panel cabinets, medium wood cabinets, an alcove shower, a one-piece toilet, blue tile, ceramic tile, white walls, mosaic tile floors, a drop-in sink, engineered quartz benchtops, beige floor, a hinged shower door, white benchtops, a double vanity and a floating vanity.
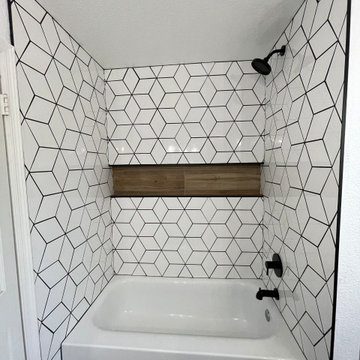
Mid-sized contemporary bathroom in Phoenix with shaker cabinets, white cabinets, a double vanity, a freestanding vanity, engineered quartz benchtops, white benchtops, an alcove tub, a shower/bathtub combo, white tile, porcelain tile, a shower curtain, an undermount sink, a two-piece toilet, white walls, medium hardwood floors and brown floor.
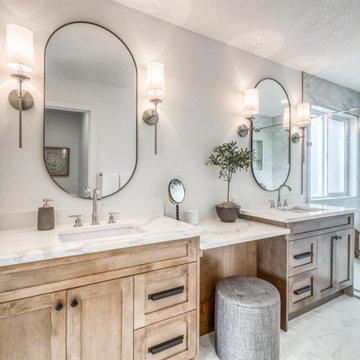
Inspiration for a large traditional master bathroom in Calgary with shaker cabinets, medium wood cabinets, an alcove shower, white walls, ceramic floors, an undermount sink, engineered quartz benchtops, white floor, a sliding shower screen, white benchtops, a double vanity and a built-in vanity.

Design ideas for a large transitional master wet room bathroom in Boise with shaker cabinets, dark wood cabinets, a bidet, black tile, porcelain tile, beige walls, ceramic floors, an undermount sink, engineered quartz benchtops, beige floor, a hinged shower door, white benchtops, an enclosed toilet, a double vanity and a built-in vanity.

Complete update on this 'builder-grade' 1990's primary bathroom - not only to improve the look but also the functionality of this room. Such an inspiring and relaxing space now ...

Inspiration for a mid-sized contemporary master bathroom in Moscow with flat-panel cabinets, green cabinets, an alcove tub, a wall-mount toilet, beige tile, porcelain tile, beige walls, porcelain floors, engineered quartz benchtops, brown floor, a hinged shower door, white benchtops and a shower/bathtub combo.
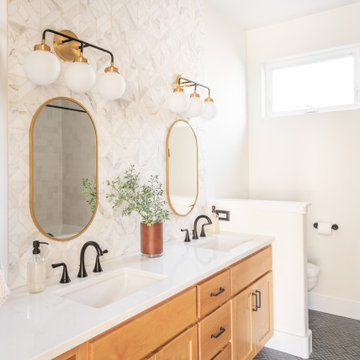
Photo of a small modern kids bathroom in Other with shaker cabinets, grey cabinets, an alcove tub, a bidet, white tile, marble, white walls, porcelain floors, a drop-in sink, engineered quartz benchtops, grey floor, a shower curtain, white benchtops, a niche, a double vanity and a freestanding vanity.
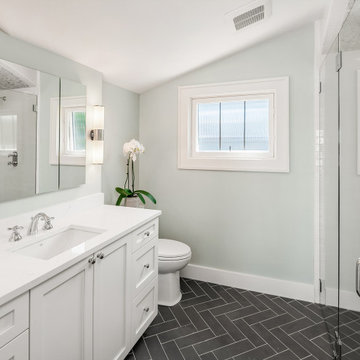
This small bathroom features light colors to help the space feel larger, and features a herringbone pattern darker floor tile to add interest to the space.

Inspiration for a mid-sized transitional master bathroom in Dallas with flat-panel cabinets, light wood cabinets, a curbless shower, a two-piece toilet, white tile, porcelain tile, white walls, ceramic floors, an undermount sink, engineered quartz benchtops, grey floor, a hinged shower door, white benchtops, a shower seat, a double vanity and a floating vanity.

This is an example of a small scandinavian kids bathroom in Boston with recessed-panel cabinets, green cabinets, an alcove tub, an alcove shower, a two-piece toilet, white tile, white walls, ceramic floors, an undermount sink, engineered quartz benchtops, white floor, a shower curtain, white benchtops, a double vanity, a floating vanity and ceramic tile.
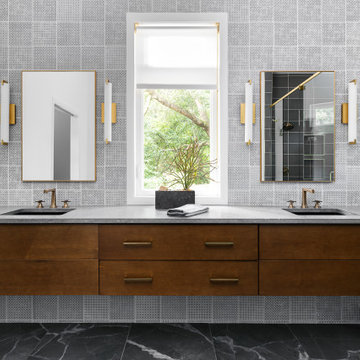
a new bath added on to this home during renovation showcases large format glossy gray shower tile with mixed pattern porcelain on walls running right into the shower tub wall. brass accents and a floating vanity round out the look.

Master Bathroom, post renovation
Small country bathroom in Other with shaker cabinets, brown cabinets, a corner shower, a one-piece toilet, white tile, subway tile, grey walls, porcelain floors, an undermount sink, engineered quartz benchtops, white floor, a sliding shower screen, white benchtops, a single vanity and a built-in vanity.
Small country bathroom in Other with shaker cabinets, brown cabinets, a corner shower, a one-piece toilet, white tile, subway tile, grey walls, porcelain floors, an undermount sink, engineered quartz benchtops, white floor, a sliding shower screen, white benchtops, a single vanity and a built-in vanity.
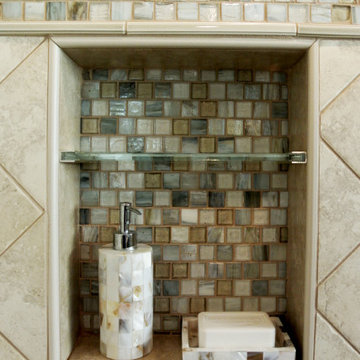
Inspiration for a small master bathroom in San Francisco with raised-panel cabinets, brown cabinets, a drop-in tub, an alcove shower, blue tile, blue walls, porcelain floors, an undermount sink, engineered quartz benchtops, beige floor, a hinged shower door, beige benchtops, a double vanity and a freestanding vanity.
All Cabinet Styles Bathroom Design Ideas with Engineered Quartz Benchtops
13