Bathroom Design Ideas with Flat-panel Cabinets and a Drop-in Sink
Refine by:
Budget
Sort by:Popular Today
181 - 200 of 18,527 photos
Item 1 of 3
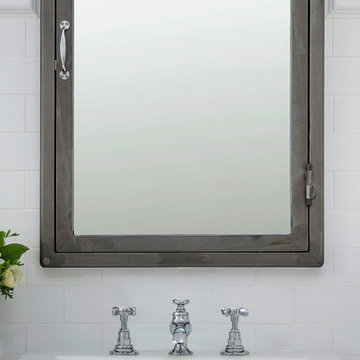
DESIGN BUILD REMODEL | Vintage Bathroom Transformation | FOUR POINT DESIGN BUILD INC
This vintage inspired master bath remodel project is a FOUR POINT FAVORITE. A complete design-build gut and re-do, this charming space complete with swap meet finds, new custom pieces, reclaimed wood, and extraordinary fixtures is one of our most successful design solution projects.
THANK YOU HOUZZ and Becky Harris for FEATURING this very special PROJECT!!! See it here at http://www.houzz.com/ideabooks/23834088/list/old-hollywood-style-for-a-newly-redone-los-angeles-bath
Photography by Riley Jamison
AS SEEN IN
Houzz
Martha Stewart
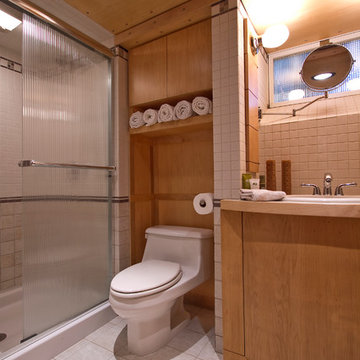
Bath view with obscure glass shower door & custom maple mill work. with cabinet above toilet with Towel Storage.
Photo by Jeffrey Edward Tryon
Inspiration for a small contemporary 3/4 bathroom in Philadelphia with a drop-in sink, flat-panel cabinets, an alcove shower, a one-piece toilet, beige tile, ceramic tile, white walls, ceramic floors and medium wood cabinets.
Inspiration for a small contemporary 3/4 bathroom in Philadelphia with a drop-in sink, flat-panel cabinets, an alcove shower, a one-piece toilet, beige tile, ceramic tile, white walls, ceramic floors and medium wood cabinets.

Contemporary bathroom in London with flat-panel cabinets, black cabinets, a curbless shower, a wall-mount toilet, pink tile, a drop-in sink, grey floor, multi-coloured benchtops, a single vanity and a built-in vanity.

Photo of a small contemporary kids bathroom with flat-panel cabinets, grey cabinets, a curbless shower, a wall-mount toilet, black tile, porcelain tile, black walls, terrazzo floors, a drop-in sink, quartzite benchtops, grey floor, a hinged shower door, black benchtops, a single vanity and a floating vanity.

Warm Bathroom in Woodingdean, East Sussex
Designer Aron has created a simple design that works well across this family bathroom and cloakroom in Woodingdean.
The Brief
This Woodingdean client required redesign and rethink for a family bathroom and cloakroom. To keep things simple the design was to be replicated across both rooms, with ample storage to be incorporated into either space.
The brief was relatively simple.
A warm and homely design had to be accompanied by all standard bathroom inclusions.
Design Elements
To maximise storage space in the main bathroom the rear wall has been dedicated to storage. The ensure plenty of space for personal items fitted storage has been opted for, and Aron has specified a customised combination of units based upon the client’s storage requirements.
Earthy grey wall tiles combine nicely with a chosen mosaic tile, which wraps around the entire room and cloakroom space.
Chrome brassware from Vado and Puraflow are used on the semi-recessed basin, as well as showering and bathing functions.
Special Inclusions
The furniture was a key element of this project.
It is primarily for storage, but in terms of design it has been chosen in this Light Grey Gloss finish to add a nice warmth to the family bathroom. By opting for fitted furniture it meant that a wall-to-wall appearance could be incorporated into the design, as well as a custom combination of units.
Atop the furniture, Aron has used a marble effect laminate worktop which ties in nicely with the theme of the space.
Project Highlight
As mentioned the cloakroom utilises the same design, with the addition of a small cloakroom storage unit and sink from Deuco.
Tile choices have also been replicated in this room to half-height. The mosaic tiles particularly look great here as they catch the light through the window.
The End Result
The result is a project that delivers upon the brief, with warm and homely tile choices and plenty of storage across the two rooms.
If you are thinking of a bathroom transformation, discover how our design team can create a new bathroom space that will tick all of your boxes. Arrange a free design appointment in showroom or online today.
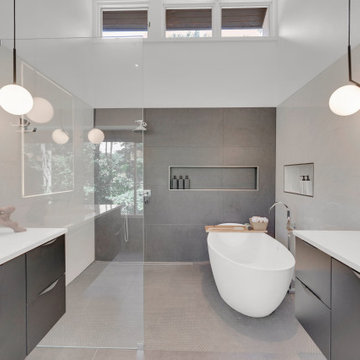
Design ideas for a mid-sized modern master bathroom in DC Metro with flat-panel cabinets, black cabinets, a freestanding tub, a curbless shower, a one-piece toilet, white tile, ceramic tile, mosaic tile floors, a drop-in sink, grey floor, an open shower, white benchtops, a niche, a single vanity and a floating vanity.
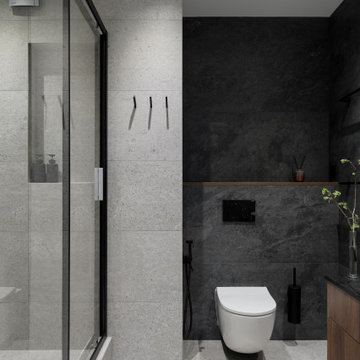
Контрастная душевая комната.
Вместо полотенцесушителя смонтировали стену с подогревом с лаконичными рейлингами.
Photo of a mid-sized contemporary 3/4 bathroom in Saint Petersburg with flat-panel cabinets, medium wood cabinets, an alcove shower, a wall-mount toilet, black tile, porcelain tile, grey walls, porcelain floors, a drop-in sink, engineered quartz benchtops, grey floor, a sliding shower screen, black benchtops, a single vanity and a freestanding vanity.
Photo of a mid-sized contemporary 3/4 bathroom in Saint Petersburg with flat-panel cabinets, medium wood cabinets, an alcove shower, a wall-mount toilet, black tile, porcelain tile, grey walls, porcelain floors, a drop-in sink, engineered quartz benchtops, grey floor, a sliding shower screen, black benchtops, a single vanity and a freestanding vanity.
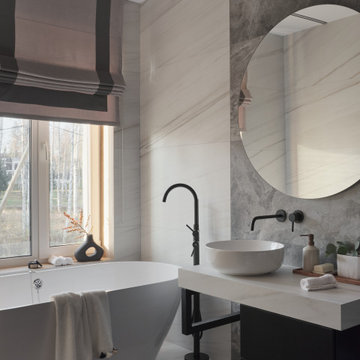
Дизайн-проект частного загородного дома, общей площадью 120 м2, расположенного в коттеджном поселке «Изумрудные горки» Ленинградской области.
Проект разрабатывался в начале 2020 года, основываясь на главном пожелании заказчиков: «Сбежать из городской квартиры». Острой необходимостью стала покупка загородного жилья и обустройство его под функциональное пространство для работы и отдыха вне городской среды.
Интерьер должен был быть сдержанным, строгим и в тоже время уютным. Чтобы добиться камерной атмосферы преимущественно были использованы натуральные отделочные материалы темных тонов. Строгие графичные элементы проходят линиями по всем помещения, подчеркивая конструкционные особенности дома и планировку, которая была разработана с учетом всех потребностей каждого из членов семьи и отличается от стандартной планировки, предложенной застройщиком.
Публикация проекта на сайте Elle Decoration: https://www.elledecoration.ru/interior/houses/uyutnyi-dom-120-m-v-leningradskoi-oblasti/
Декоратор: Анна Крутолевич
Фотограф: Дмитрий Цыренщиков

Photo of a mid-sized scandinavian master bathroom in Phoenix with flat-panel cabinets, light wood cabinets, a freestanding tub, a curbless shower, gray tile, porcelain tile, white walls, porcelain floors, a drop-in sink, engineered quartz benchtops, grey floor, an open shower, white benchtops, an enclosed toilet, a double vanity and a floating vanity.
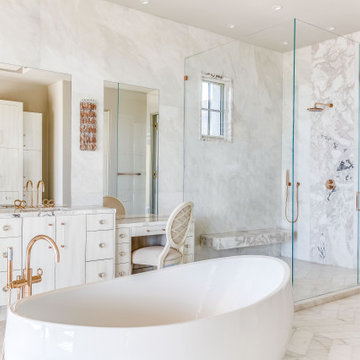
Her master shower.
Natural stone throughout bathroom. Custom cabinetry in white finish, specialty hardware and light fixtures with accents of rose gold to enhance the pink tones in the natural stone.

Retro charm meets contemporary style with Vinnova's Thomas. Includes soft-closing drawers and doors, flat style closures and durable acrylic drop-in sink.
Featured: Vinnova Thomas 30" Vanity
Color: Laminate veneer Walnut finish

Inspiration for a mid-sized contemporary 3/4 wet room bathroom in Moscow with flat-panel cabinets, medium wood cabinets, a hot tub, a wall-mount toilet, green tile, ceramic tile, green walls, porcelain floors, a drop-in sink, solid surface benchtops, white floor, a sliding shower screen, white benchtops, a single vanity, a floating vanity, a niche and an enclosed toilet.
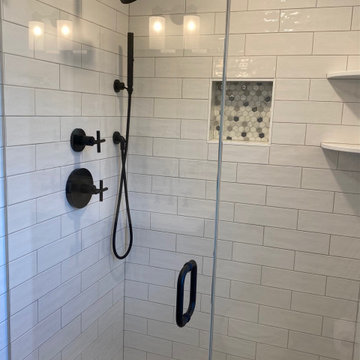
Mid-sized transitional master bathroom in Boston with flat-panel cabinets, blue cabinets, a one-piece toilet, white tile, ceramic tile, grey walls, ceramic floors, a drop-in sink, engineered quartz benchtops, white floor, white benchtops, a niche, a double vanity and a freestanding vanity.
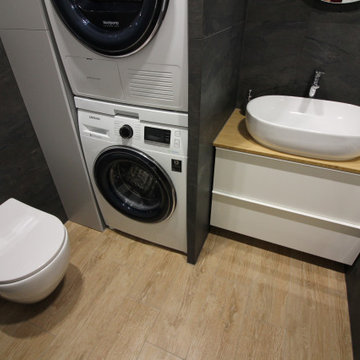
This is an example of a small contemporary master bathroom in Saint Petersburg with flat-panel cabinets, an undermount tub, a shower/bathtub combo, a wall-mount toilet, black tile, porcelain tile, grey walls, porcelain floors, a drop-in sink, wood benchtops, beige floor, a shower curtain, beige benchtops, a laundry, a single vanity and a floating vanity.
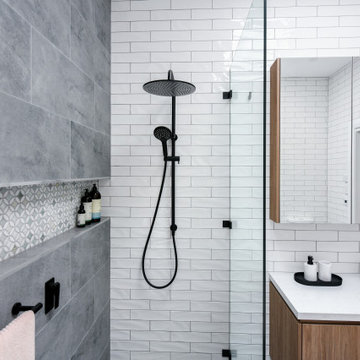
Photo of a large scandinavian master bathroom in Sydney with flat-panel cabinets, medium wood cabinets, a freestanding tub, an open shower, a one-piece toilet, white tile, ceramic tile, white walls, ceramic floors, a drop-in sink, engineered quartz benchtops, grey floor, an open shower, white benchtops, a niche, a single vanity and a floating vanity.
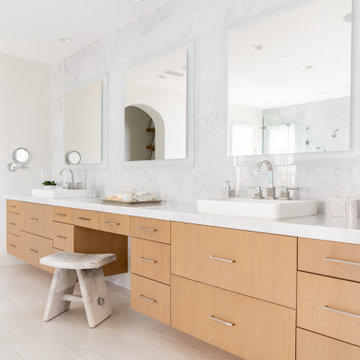
Photo of a beach style bathroom in Orange County with flat-panel cabinets, light wood cabinets, white tile, white walls, a drop-in sink, white floor, white benchtops, a double vanity and a built-in vanity.
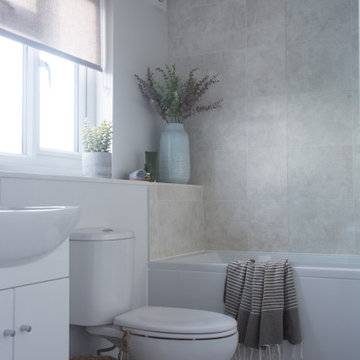
This is an example of a small modern master bathroom in Cambridgeshire with flat-panel cabinets, white cabinets, a drop-in tub, a shower/bathtub combo, a one-piece toilet, gray tile, porcelain tile, grey walls, laminate floors, a drop-in sink, laminate benchtops, brown floor, a hinged shower door, white benchtops, a single vanity and a built-in vanity.
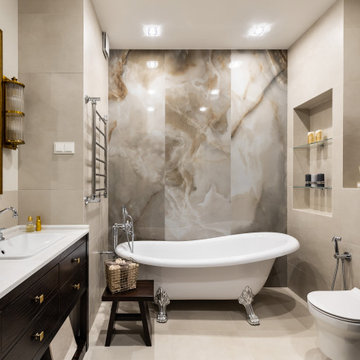
Design ideas for a mid-sized transitional master bathroom in Saint Petersburg with flat-panel cabinets, dark wood cabinets, a claw-foot tub, a wall-mount toilet, beige tile, porcelain tile, beige walls, porcelain floors, a drop-in sink, engineered quartz benchtops, beige floor and white benchtops.
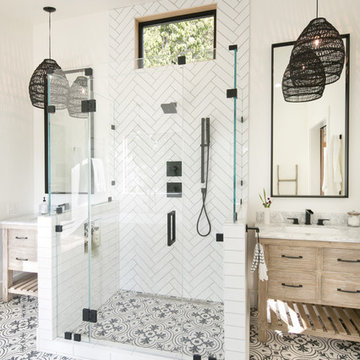
Marcell Puzsar
This is an example of a large country master bathroom in San Francisco with flat-panel cabinets, distressed cabinets, an alcove tub, a two-piece toilet, white tile, ceramic tile, white walls, ceramic floors, a drop-in sink, marble benchtops, white floor, a hinged shower door and grey benchtops.
This is an example of a large country master bathroom in San Francisco with flat-panel cabinets, distressed cabinets, an alcove tub, a two-piece toilet, white tile, ceramic tile, white walls, ceramic floors, a drop-in sink, marble benchtops, white floor, a hinged shower door and grey benchtops.
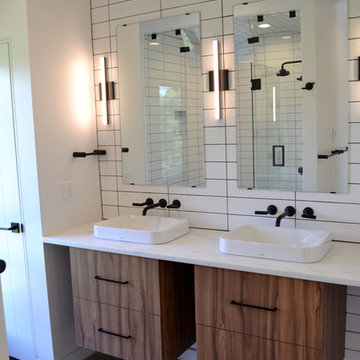
This stunning master bath was part of a very special Saratoga Showcase home designed by The Form Collaborative for a family with two small girls. Every detail was considered to maximize the vision of an open floorplan, with emphasis on unique focal points and indoor/outdoor connectivity and symmetry.
The master bath’s modern floating vanities, matte black fixtures and striking 4” x 12” elongated subway tile complement the Mid-Century Modern design and provide an oasis of Zen.
2018 Saratoga Showcase of Homes, Luxury Homes-Best Master Bath
2018 Saratoga Showcase of Homes, Luxury Homes-People’s Choice Award
Bathroom Design Ideas with Flat-panel Cabinets and a Drop-in Sink
10