Bathroom Design Ideas with Flat-panel Cabinets and a Freestanding Vanity
Refine by:
Budget
Sort by:Popular Today
121 - 140 of 7,944 photos
Item 1 of 3

Libby's first solo project that she worked hand in hand with Tschida Construction on. Water damage and (horrible) layout led to a complete redesign. They saved the budget by leaving the bathtub and made sure it now only made sense in the layout, but in the aesthetics too.

Valley Village, CA - Complete Bathroom remodel
Featured shower shelf/niche within the shower retiling/renovation project. White, subway styled tiled walls with artistic, decorative tiles to accent your showering experience.
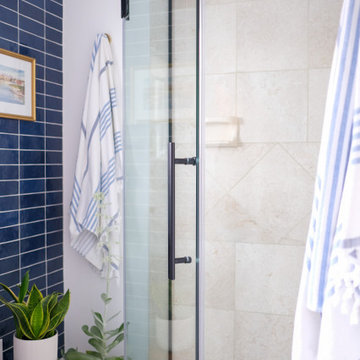
Small contemporary bathroom in New York with flat-panel cabinets, white cabinets, a corner shower, blue tile, subway tile, white walls, marble floors, an undermount sink, engineered quartz benchtops, beige floor, a hinged shower door, grey benchtops, a single vanity and a freestanding vanity.
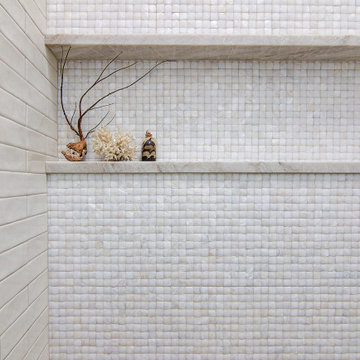
Guest Bathroom remodel in North Fork vacation house. The stone floor flows straight through to the shower eliminating the need for a curb. A stationary glass panel keeps the water in and eliminates the need for a door. Mother of pearl tile on the long wall with a recessed niche creates a soft focal wall.
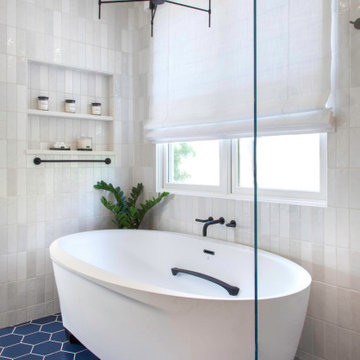
Sleek black and white palette with unexpected blue hexagon floor. Bedrosians Cloe wall tile provides a stunning backdrop of interesting variations in hue and tone, complimented by Cal Faucets Tamalpais plumbing fixtures and Hubbardton Forge Vela light fixtures.
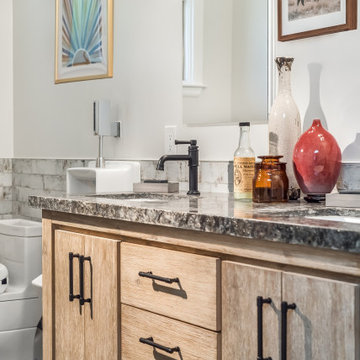
When a large family renovated a home nestled in the foothills of the Santa Cruz mountains, all bathrooms received dazzling upgrades, but in a family of three boys and only one girl, the boys must have their own space. This rustic styled bathroom feels like it is part of a fun bunkhouse in the West.
We used a beautiful bleached oak for a vanity that sits on top of a multi colored pebbled floor. The swirling iridescent granite counter top looks like a mineral vein one might see in the mountains of Wyoming. We used a rusted-look porcelain tile in the shower for added earthy texture. Black plumbing fixtures and a urinal—a request from all the boys in the family—make this the ultimate rough and tumble rugged bathroom.
Photos by: Bernardo Grijalva
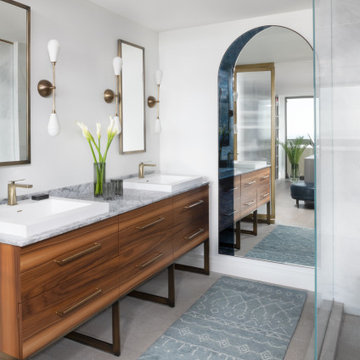
Design ideas for a contemporary bathroom in DC Metro with flat-panel cabinets, medium wood cabinets, white walls, a drop-in sink, grey floor, grey benchtops, a double vanity and a freestanding vanity.
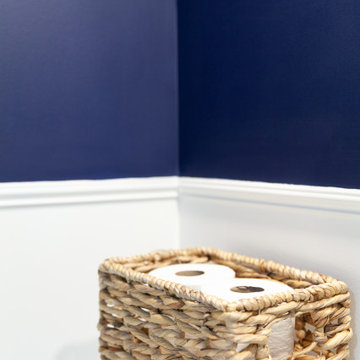
Clean and fresh, budget friendly small two piece powder room.
Design ideas for a small modern bathroom in Toronto with flat-panel cabinets, white cabinets, a one-piece toilet, blue walls, ceramic floors, an integrated sink, quartzite benchtops, white floor, white benchtops, an enclosed toilet, a single vanity, a freestanding vanity and decorative wall panelling.
Design ideas for a small modern bathroom in Toronto with flat-panel cabinets, white cabinets, a one-piece toilet, blue walls, ceramic floors, an integrated sink, quartzite benchtops, white floor, white benchtops, an enclosed toilet, a single vanity, a freestanding vanity and decorative wall panelling.
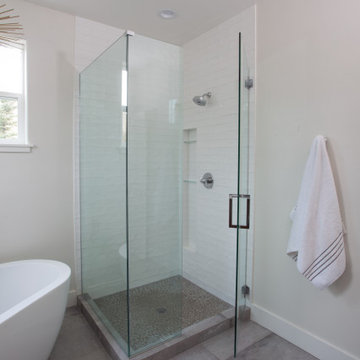
Contemporary bathroom in Other with flat-panel cabinets, medium wood cabinets, a freestanding tub, blue tile, white walls, an undermount sink, grey floor, grey benchtops, a double vanity and a freestanding vanity.
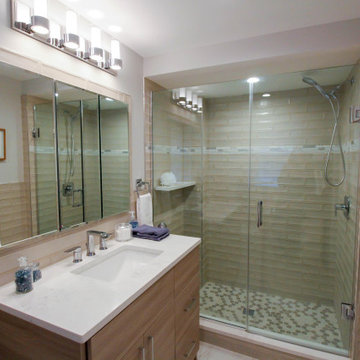
Mid-sized contemporary master bathroom in Newark with flat-panel cabinets, medium wood cabinets, an alcove shower, a two-piece toilet, beige tile, porcelain tile, beige walls, porcelain floors, an undermount sink, engineered quartz benchtops, white floor, a hinged shower door, white benchtops, a single vanity and a freestanding vanity.
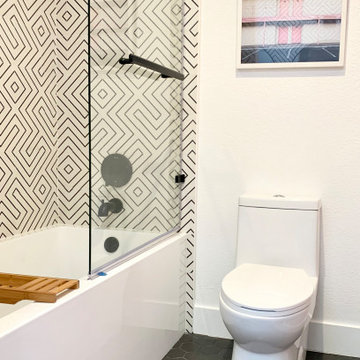
Inspiration for a mid-sized contemporary kids bathroom in San Francisco with flat-panel cabinets, brown cabinets, an alcove tub, a shower/bathtub combo, a one-piece toilet, black and white tile, cement tile, pink walls, ceramic floors, an undermount sink, engineered quartz benchtops, black floor, a hinged shower door, white benchtops, a double vanity and a freestanding vanity.
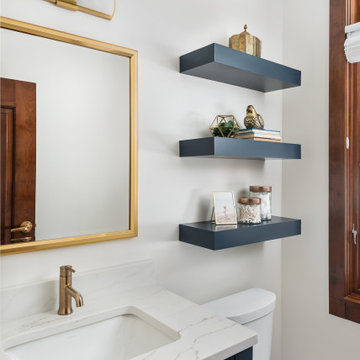
Guest Bathroom - This Guest bathroom offers a tub/shower and large vanity in one room and across the hall is a powder room with a small vanity and toilet. The large white tile in the tub area are stacked to offer a very clean look. The client wanted a glass door but without the track. We installed a swing door that covers about half the tub area. The vanities have flat door and drawer fronts for a very clean transitional looks that is accented with round brass hardware. The mirror is built-in to a featured tile wall and framed by two alabaster sconces. The dark blue tile floor complements the vanities and the age of the overall home. The powder room features three floating shelves for décor and storage.
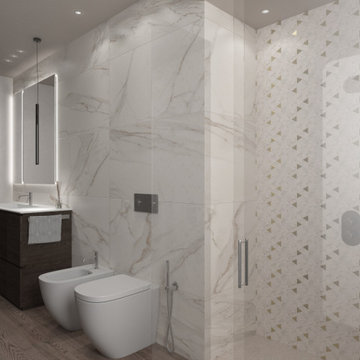
Il bagno prevede un rivestimento in gres effetto marmo abbinato ad un mosaico triangolare in tinta e un gres effetto legno sul pavimento. Il mobile in legno scuro contrasta con l' ambiente e con il piano in Aquatek bianco con vasca integrata. Particolare il soffione doccia incassato nel cartongesso.
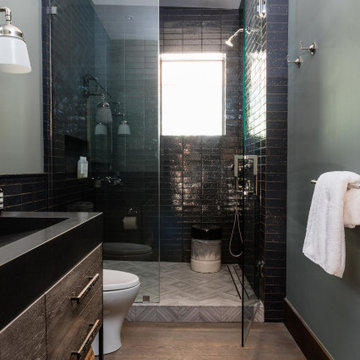
Inspiration for a country bathroom in San Francisco with flat-panel cabinets, dark wood cabinets, an alcove shower, black tile, grey walls, dark hardwood floors, a console sink, brown floor, a hinged shower door, black benchtops, a single vanity and a freestanding vanity.
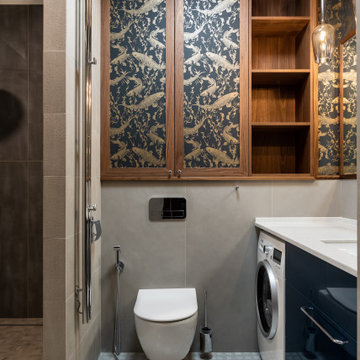
Contemporary 3/4 bathroom in Saint Petersburg with flat-panel cabinets, a wall-mount toilet, an undermount sink, white benchtops, a laundry, a single vanity, a freestanding vanity and wallpaper.

Design ideas for a mid-sized transitional 3/4 bathroom in Minneapolis with flat-panel cabinets, brown cabinets, a curbless shower, a one-piece toilet, gray tile, porcelain tile, grey walls, porcelain floors, an undermount sink, engineered quartz benchtops, grey floor, a hinged shower door, grey benchtops, a shower seat, a single vanity and a freestanding vanity.
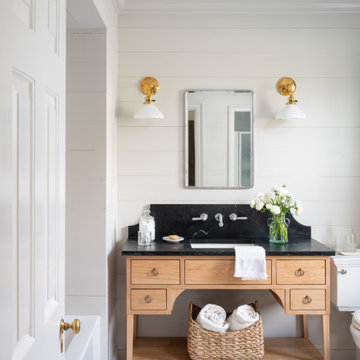
Master bathroom has farmhouse charm with nickelboard walls, a basketweave mosaic floor, and a custom oak vanity.
Mid-sized master bathroom in Austin with a two-piece toilet, beige walls, mosaic tile floors, an undermount sink, soapstone benchtops, black benchtops, a single vanity, a freestanding vanity, planked wall panelling, flat-panel cabinets, light wood cabinets, an alcove tub and grey floor.
Mid-sized master bathroom in Austin with a two-piece toilet, beige walls, mosaic tile floors, an undermount sink, soapstone benchtops, black benchtops, a single vanity, a freestanding vanity, planked wall panelling, flat-panel cabinets, light wood cabinets, an alcove tub and grey floor.
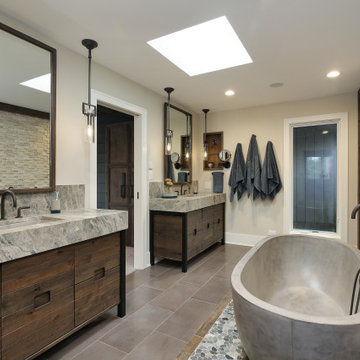
Country bathroom in Chicago with flat-panel cabinets, dark wood cabinets, a freestanding tub, gray tile, beige walls, an undermount sink, grey floor, grey benchtops, a double vanity and a freestanding vanity.
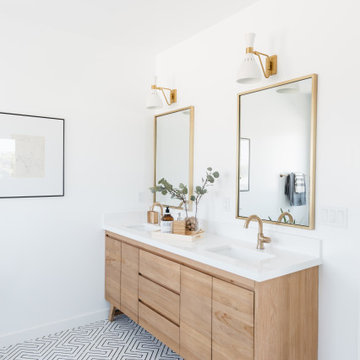
Inspiration for a large country 3/4 bathroom in Los Angeles with flat-panel cabinets, light wood cabinets, white walls, porcelain floors, an undermount sink, multi-coloured floor, white benchtops, a double vanity and a freestanding vanity.
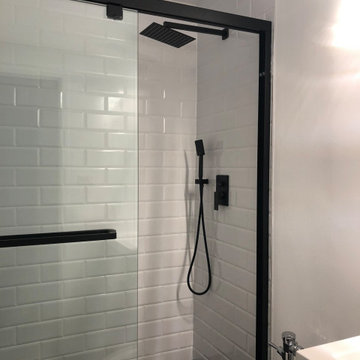
Design ideas for a small contemporary 3/4 bathroom in Chicago with flat-panel cabinets, grey cabinets, an alcove shower, a one-piece toilet, white tile, subway tile, white walls, ceramic floors, an integrated sink, black floor, a sliding shower screen, white benchtops, a single vanity and a freestanding vanity.
Bathroom Design Ideas with Flat-panel Cabinets and a Freestanding Vanity
7