Bathroom Design Ideas with Flat-panel Cabinets and Beaded Inset Cabinets
Refine by:
Budget
Sort by:Popular Today
181 - 200 of 218,383 photos
Item 1 of 3
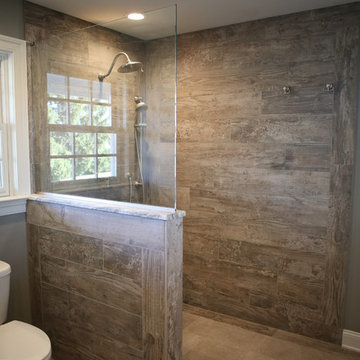
Photo by: Kelly Hess
Mid-sized country master bathroom in Philadelphia with brown cabinets, a curbless shower, a two-piece toilet, brown tile, porcelain tile, grey walls, porcelain floors, an undermount sink, granite benchtops, beige floor, an open shower and flat-panel cabinets.
Mid-sized country master bathroom in Philadelphia with brown cabinets, a curbless shower, a two-piece toilet, brown tile, porcelain tile, grey walls, porcelain floors, an undermount sink, granite benchtops, beige floor, an open shower and flat-panel cabinets.
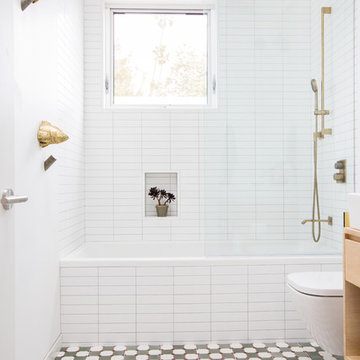
Mid-sized contemporary bathroom in Los Angeles with flat-panel cabinets, light wood cabinets, an alcove tub, a shower/bathtub combo, white tile, subway tile, cement tiles, multi-coloured floor and an open shower.
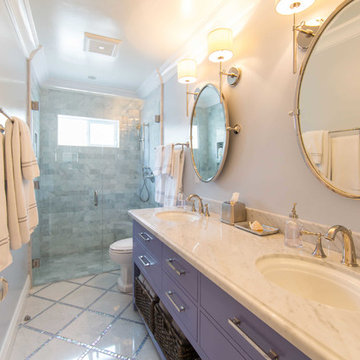
Photos by Trevor Povah
Design ideas for a beach style master bathroom in San Luis Obispo with flat-panel cabinets, purple cabinets, a curbless shower, a one-piece toilet, marble, purple walls, marble floors, a drop-in sink, marble benchtops, grey floor and a hinged shower door.
Design ideas for a beach style master bathroom in San Luis Obispo with flat-panel cabinets, purple cabinets, a curbless shower, a one-piece toilet, marble, purple walls, marble floors, a drop-in sink, marble benchtops, grey floor and a hinged shower door.
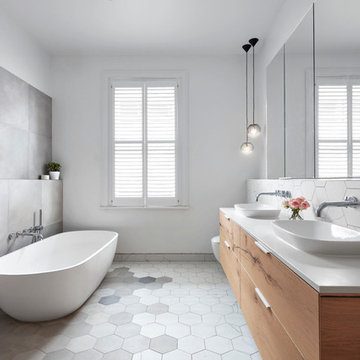
Tom Roe
This is an example of a large contemporary master bathroom in Melbourne with flat-panel cabinets, light wood cabinets, a freestanding tub, gray tile, white tile, white walls, a vessel sink, an open shower, mosaic tile, mosaic tile floors and solid surface benchtops.
This is an example of a large contemporary master bathroom in Melbourne with flat-panel cabinets, light wood cabinets, a freestanding tub, gray tile, white tile, white walls, a vessel sink, an open shower, mosaic tile, mosaic tile floors and solid surface benchtops.
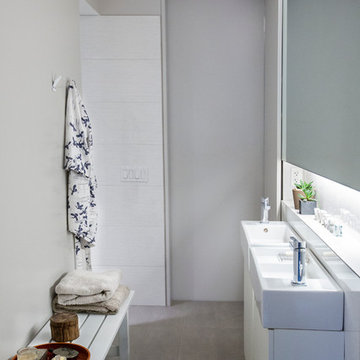
This master bathroom has a hidden tile shower stall and toilet room. To the right and left of the mirror are full size medicine cabinets. The facing door opens to the master bedroom on one side and family room on the other. Large format porcelain tiles on the floor and walls work nicely with twin sinks and large mirror. LED lighting is recessed in the ceiling and warm white florescent lighting is hidden to illuminate both above and below the mirror..
Photo: Elizabeth Lippman
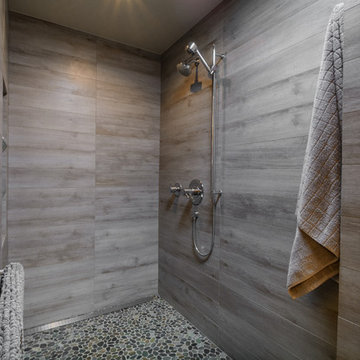
Design ideas for a mid-sized modern master bathroom in Los Angeles with flat-panel cabinets, medium wood cabinets, an open shower, gray tile, porcelain tile, grey walls, pebble tile floors, engineered quartz benchtops and an open shower.
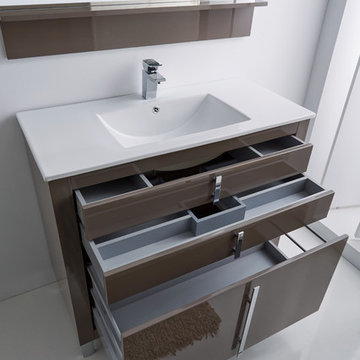
Roma 40" bathroom vanity,
Available in stock.
Taupe high gloss lacquered. 3 drawers with soft closed. White ceramic sink console. Also available in black or white high gloss lacquered. Available in stock. Delivery time: 5 labor days.
Designed and manufactured in Spain.
For further information please contact us by email to: contact@macraldesign.com or by phoe: 305 471 9041.
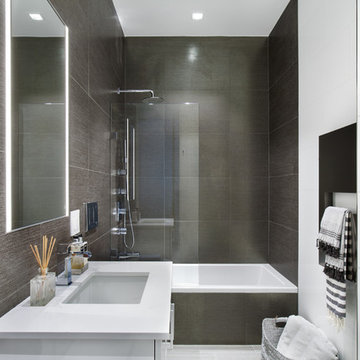
Photo of a small modern 3/4 bathroom in New York with flat-panel cabinets, white cabinets, an alcove tub, a shower/bathtub combo, gray tile, porcelain tile, white walls, porcelain floors, an undermount sink and solid surface benchtops.
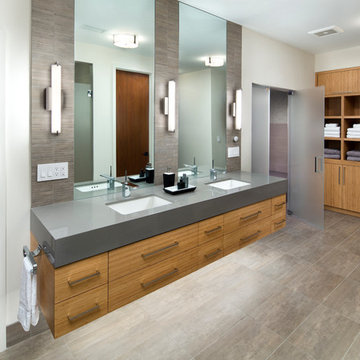
Bernard Andre
Large contemporary master bathroom in San Francisco with flat-panel cabinets, light wood cabinets, white walls, an undermount sink, a hinged shower door, white tile, mosaic tile, porcelain floors, engineered quartz benchtops, grey floor and grey benchtops.
Large contemporary master bathroom in San Francisco with flat-panel cabinets, light wood cabinets, white walls, an undermount sink, a hinged shower door, white tile, mosaic tile, porcelain floors, engineered quartz benchtops, grey floor and grey benchtops.
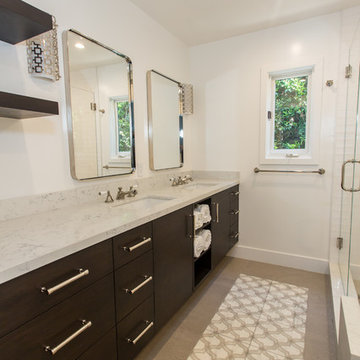
Design ideas for a contemporary bathroom in Los Angeles with flat-panel cabinets, dark wood cabinets and marble benchtops.
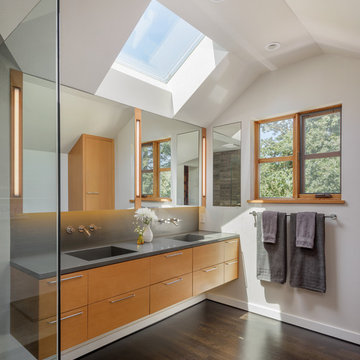
Designed by Risa Boyer and built by Hammer & Hand, this comprehensive external and internal remodel updated the home with an open layout featuring clean, modern stylings throughout and custom cabinetry by Ben Klebba of Phloem Studio. The team transformed a dark side room into a luminous sunroom overlooking Oswego Lake, designed to highlight a large stained glass window created by the homeowner’s family. A new enclosed garden breezeway connects the house to the freestanding garage, where H&H added a creative work space.
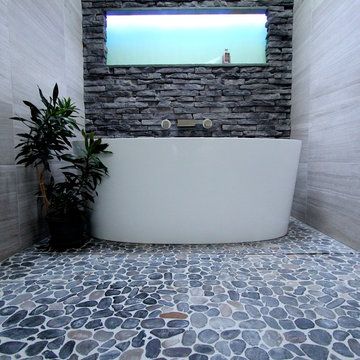
The goal of this project was to upgrade the builder grade finishes and create an ergonomic space that had a contemporary feel. This bathroom transformed from a standard, builder grade bathroom to a contemporary urban oasis. This was one of my favorite projects, I know I say that about most of my projects but this one really took an amazing transformation. By removing the walls surrounding the shower and relocating the toilet it visually opened up the space. Creating a deeper shower allowed for the tub to be incorporated into the wet area. Adding a LED panel in the back of the shower gave the illusion of a depth and created a unique storage ledge. A custom vanity keeps a clean front with different storage options and linear limestone draws the eye towards the stacked stone accent wall.
Houzz Write Up: https://www.houzz.com/magazine/inside-houzz-a-chopped-up-bathroom-goes-streamlined-and-swank-stsetivw-vs~27263720
The layout of this bathroom was opened up to get rid of the hallway effect, being only 7 foot wide, this bathroom needed all the width it could muster. Using light flooring in the form of natural lime stone 12x24 tiles with a linear pattern, it really draws the eye down the length of the room which is what we needed. Then, breaking up the space a little with the stone pebble flooring in the shower, this client enjoyed his time living in Japan and wanted to incorporate some of the elements that he appreciated while living there. The dark stacked stone feature wall behind the tub is the perfect backdrop for the LED panel, giving the illusion of a window and also creates a cool storage shelf for the tub. A narrow, but tasteful, oval freestanding tub fit effortlessly in the back of the shower. With a sloped floor, ensuring no standing water either in the shower floor or behind the tub, every thought went into engineering this Atlanta bathroom to last the test of time. With now adequate space in the shower, there was space for adjacent shower heads controlled by Kohler digital valves. A hand wand was added for use and convenience of cleaning as well. On the vanity are semi-vessel sinks which give the appearance of vessel sinks, but with the added benefit of a deeper, rounded basin to avoid splashing. Wall mounted faucets add sophistication as well as less cleaning maintenance over time. The custom vanity is streamlined with drawers, doors and a pull out for a can or hamper.
A wonderful project and equally wonderful client. I really enjoyed working with this client and the creative direction of this project.
Brushed nickel shower head with digital shower valve, freestanding bathtub, curbless shower with hidden shower drain, flat pebble shower floor, shelf over tub with LED lighting, gray vanity with drawer fronts, white square ceramic sinks, wall mount faucets and lighting under vanity. Hidden Drain shower system. Atlanta Bathroom.
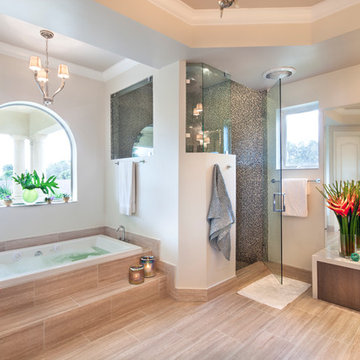
Photographer: Paul Stoppi
Photo of a large transitional master bathroom in Miami with flat-panel cabinets, dark wood cabinets, a corner shower, gray tile, white walls, mosaic tile, porcelain floors, engineered quartz benchtops, an undermount sink, a drop-in tub and a hinged shower door.
Photo of a large transitional master bathroom in Miami with flat-panel cabinets, dark wood cabinets, a corner shower, gray tile, white walls, mosaic tile, porcelain floors, engineered quartz benchtops, an undermount sink, a drop-in tub and a hinged shower door.
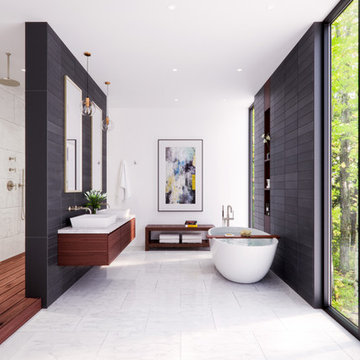
This is an example of an expansive contemporary master bathroom in Cincinnati with flat-panel cabinets, dark wood cabinets, a freestanding tub, an open shower, black and white tile, ceramic tile, white walls, a vessel sink, an open shower and white floor.
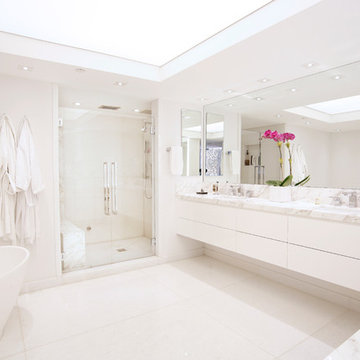
Design ideas for a contemporary master bathroom in Miami with flat-panel cabinets, white cabinets, a freestanding tub, an alcove shower and an undermount sink.
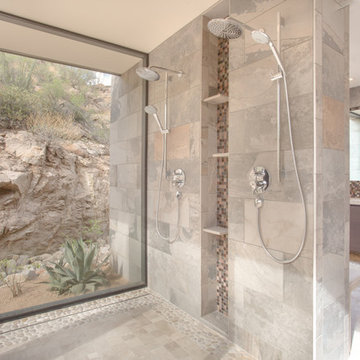
Large open master shower features double shower heads
and glass floor to ceiling wall.
Photo by Robinette Architects, Inc.
Photo of a large contemporary master bathroom in Phoenix with flat-panel cabinets, gray tile, stone tile, beige walls, limestone floors, engineered quartz benchtops, a curbless shower and grey cabinets.
Photo of a large contemporary master bathroom in Phoenix with flat-panel cabinets, gray tile, stone tile, beige walls, limestone floors, engineered quartz benchtops, a curbless shower and grey cabinets.
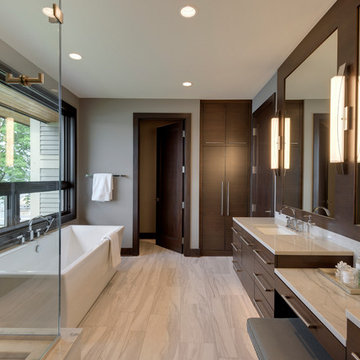
Builder: Denali Custom Homes - Architectural Designer: Alexander Design Group - Interior Designer: Studio M Interiors - Photo: Spacecrafting Photography
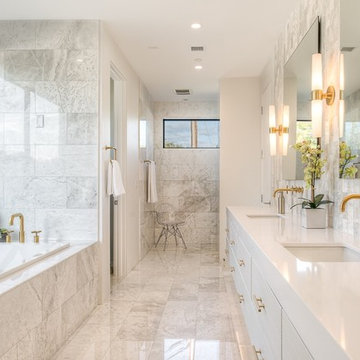
Design ideas for a mid-sized contemporary master bathroom in Phoenix with an undermount sink, flat-panel cabinets, engineered quartz benchtops, a drop-in tub, stone tile, marble floors, white cabinets, an alcove shower and white tile.
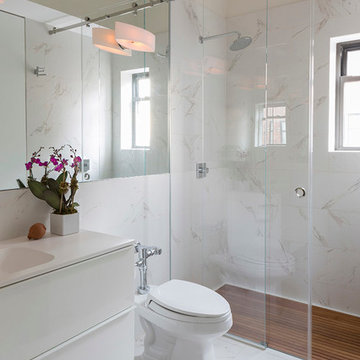
Marco Ricca
This is an example of a contemporary bathroom in New York with an integrated sink, flat-panel cabinets, white cabinets, a curbless shower, a one-piece toilet and white walls.
This is an example of a contemporary bathroom in New York with an integrated sink, flat-panel cabinets, white cabinets, a curbless shower, a one-piece toilet and white walls.
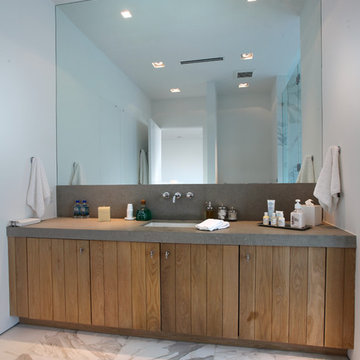
Calacatta Pearl 24" x 24" Honed Marble floor
St. Tropez Honed Limestone counter
This is an example of a mid-sized modern 3/4 bathroom in Miami with medium wood cabinets, white tile, marble floors, flat-panel cabinets, stone tile, white walls, limestone benchtops, an undermount sink, grey floor and grey benchtops.
This is an example of a mid-sized modern 3/4 bathroom in Miami with medium wood cabinets, white tile, marble floors, flat-panel cabinets, stone tile, white walls, limestone benchtops, an undermount sink, grey floor and grey benchtops.
Bathroom Design Ideas with Flat-panel Cabinets and Beaded Inset Cabinets
10