Bathroom Design Ideas with Flat-panel Cabinets and Brown Benchtops
Refine by:
Budget
Sort by:Popular Today
181 - 200 of 4,019 photos
Item 1 of 3
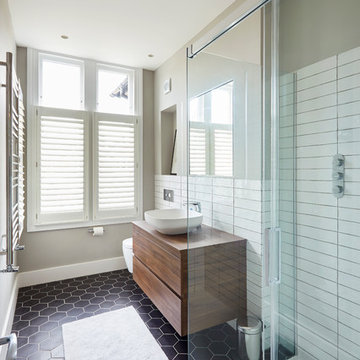
A guest shower room on the first floor which is compact and functional. Dark matt hexagonal tiles contrast light glazed wall tiles to give a crisp aesthetic.
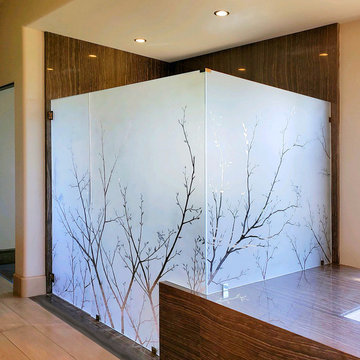
Large etched glass shower with custom tree design from
www.artglassandmetal.com
Design ideas for an expansive contemporary master bathroom in San Diego with flat-panel cabinets, an undermount tub, a curbless shower, brown tile, marble, an undermount sink, marble benchtops, a hinged shower door and brown benchtops.
Design ideas for an expansive contemporary master bathroom in San Diego with flat-panel cabinets, an undermount tub, a curbless shower, brown tile, marble, an undermount sink, marble benchtops, a hinged shower door and brown benchtops.
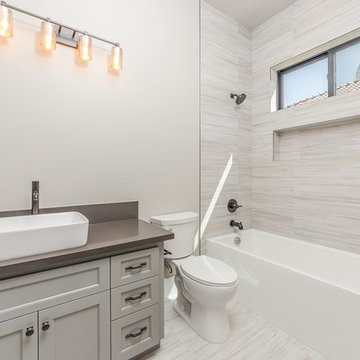
Inspiration for a small contemporary master bathroom in Sacramento with flat-panel cabinets, grey cabinets, an alcove tub, an alcove shower, a one-piece toilet, gray tile, ceramic tile, beige walls, marble floors, an integrated sink, marble benchtops, beige floor, an open shower and brown benchtops.
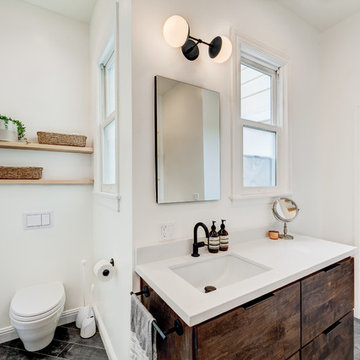
Design ideas for a transitional 3/4 bathroom in San Francisco with flat-panel cabinets, dark wood cabinets, a one-piece toilet, white walls, an undermount sink, grey floor and brown benchtops.
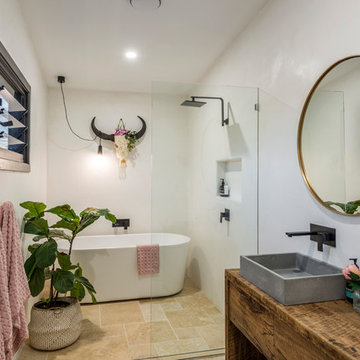
Inspiration for a beach style master wet room bathroom in Gold Coast - Tweed with flat-panel cabinets, medium wood cabinets, a freestanding tub, white walls, a vessel sink, wood benchtops, beige floor, an open shower and brown benchtops.
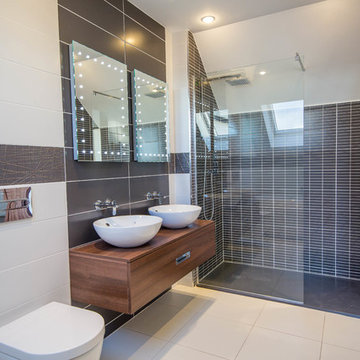
Portfolio - https://www.sigmahomes.ie/portfolio1/john-carroll-glounthaune/
Book A Consultation - https://www.sigmahomes.ie/get-a-quote/
Photo Credit - David Casey
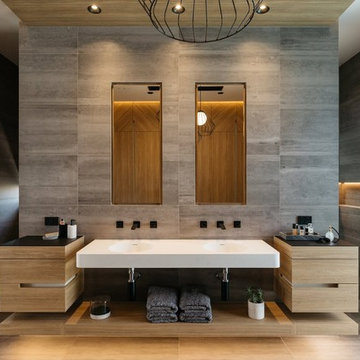
The SUMMIT, is Beechwood Homes newest display home at Craigburn Farm. This masterpiece showcases our commitment to design, quality and originality. The Summit is the epitome of luxury. From the general layout down to the tiniest finish detail, every element is flawless.
Specifically, the Summit highlights the importance of atmosphere in creating a family home. The theme throughout is warm and inviting, combining abundant natural light with soothing timber accents and an earthy palette. The stunning window design is one of the true heroes of this property, helping to break down the barrier of indoor and outdoor. An open plan kitchen and family area are essential features of a cohesive and fluid home environment.
Adoring this Ensuite displayed in "The Summit" by Beechwood Homes. There is nothing classier than the combination of delicate timber and concrete beauty.
The perfect outdoor area for entertaining friends and family. The indoor space is connected to the outdoor area making the space feel open - perfect for extending the space!
The Summit makes the most of state of the art automation technology. An electronic interface controls the home theatre systems, as well as the impressive lighting display which comes to life at night. Modern, sleek and spacious, this home uniquely combines convenient functionality and visual appeal.
The Summit is ideal for those clients who may be struggling to visualise the end product from looking at initial designs. This property encapsulates all of the senses for a complete experience. Appreciate the aesthetic features, feel the textures, and imagine yourself living in a home like this.
Tiles by Italia Ceramics!
Visit Beechwood Homes - Display Home "The Summit"
54 FERGUSSON AVENUE,
CRAIGBURN FARM
Opening Times Sat & Sun 1pm – 4:30pm
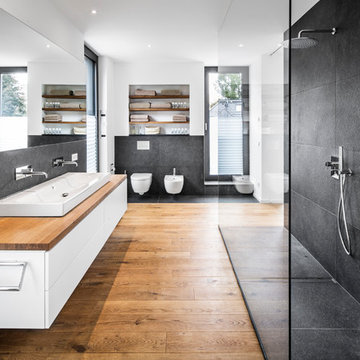
Large contemporary bathroom in Cologne with flat-panel cabinets, white cabinets, an open shower, a bidet, black tile, white walls, medium hardwood floors, a trough sink, wood benchtops, an open shower and brown benchtops.
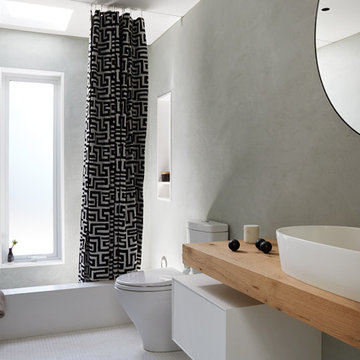
Photo of a mid-sized contemporary master bathroom in San Francisco with a vessel sink, flat-panel cabinets, white cabinets, an alcove tub, grey walls, wood benchtops, mosaic tile floors, white floor and brown benchtops.
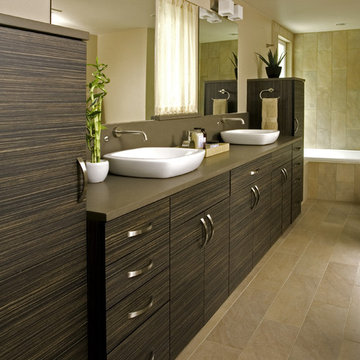
Co-Designed by Dawn Ryan, AKBD as a representative of Creative Kitchen & Bath
Photography by Northlight Photography
This is an example of a large modern master bathroom in Seattle with a vessel sink, flat-panel cabinets, brown cabinets, engineered quartz benchtops, a drop-in tub, beige tile, porcelain tile, brown walls, porcelain floors and brown benchtops.
This is an example of a large modern master bathroom in Seattle with a vessel sink, flat-panel cabinets, brown cabinets, engineered quartz benchtops, a drop-in tub, beige tile, porcelain tile, brown walls, porcelain floors and brown benchtops.

Nach der Umgestaltung entsteht ein barrierefreies Bad mit großformatigen Natursteinfliesen in Kombination mit einer warmen Holzfliese am Boden und einer hinterleuchteten Spanndecke. Besonders im Duschbereich gibt es durch die raumhohen Fliesen fast keine Fugen. Die Dusche kann mit 2 Flügeltüren großzügig breit geöffnet werden und ist so konzipiert, dass sie auch mit einem Rollstuhl befahren werden kann.

Transformation d’un local commercial de 80m2 en 2 appartements T2 de type AirBnb dotés chacun d’une capacité d’accueil de 4 voyageurs. La mission comprenait également l’ameublement et la décoration des appartements.
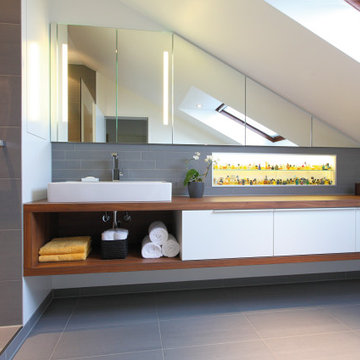
Der Spiegelschrank nimmt die volle Breite der Nische ein. Er ist bündig an die Dachschräkge angepasst. Durch die große Spiegelfläche entsteht auch in diesem kleinen Badezimmer ein großes Raumgefühl.
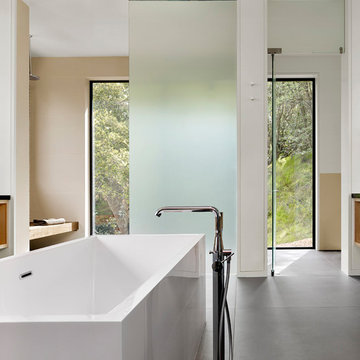
Cesar Rubio Photography
Inspiration for a mid-sized contemporary bathroom in San Francisco with flat-panel cabinets, light wood cabinets, a freestanding tub, an open shower, a one-piece toilet, beige tile, porcelain tile, white walls, porcelain floors, an undermount sink, engineered quartz benchtops, grey floor, an open shower and brown benchtops.
Inspiration for a mid-sized contemporary bathroom in San Francisco with flat-panel cabinets, light wood cabinets, a freestanding tub, an open shower, a one-piece toilet, beige tile, porcelain tile, white walls, porcelain floors, an undermount sink, engineered quartz benchtops, grey floor, an open shower and brown benchtops.
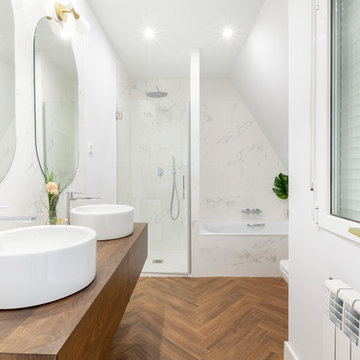
Contemporary bathroom in Other with flat-panel cabinets, medium wood cabinets, an alcove tub, an alcove shower, white tile, white walls, a vessel sink, wood benchtops, brown floor, a hinged shower door and brown benchtops.
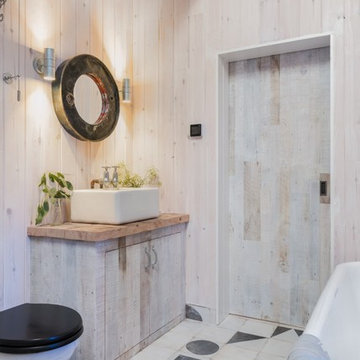
Unique Home Stays
Design ideas for a country 3/4 bathroom in Cornwall with light wood cabinets, a freestanding tub, a two-piece toilet, beige walls, ceramic floors, a vessel sink, wood benchtops, multi-coloured floor, flat-panel cabinets and brown benchtops.
Design ideas for a country 3/4 bathroom in Cornwall with light wood cabinets, a freestanding tub, a two-piece toilet, beige walls, ceramic floors, a vessel sink, wood benchtops, multi-coloured floor, flat-panel cabinets and brown benchtops.
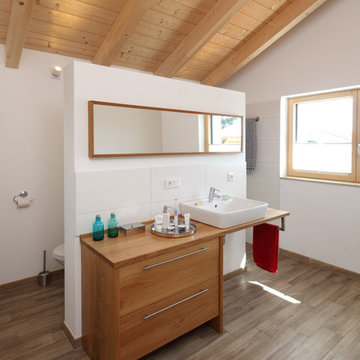
Nixdorf Fotografie
This is an example of a mid-sized country 3/4 bathroom in Munich with white tile, a vessel sink, wood benchtops, an open shower, flat-panel cabinets, medium wood cabinets, a wall-mount toilet, ceramic tile, white walls, medium hardwood floors, brown floor and brown benchtops.
This is an example of a mid-sized country 3/4 bathroom in Munich with white tile, a vessel sink, wood benchtops, an open shower, flat-panel cabinets, medium wood cabinets, a wall-mount toilet, ceramic tile, white walls, medium hardwood floors, brown floor and brown benchtops.
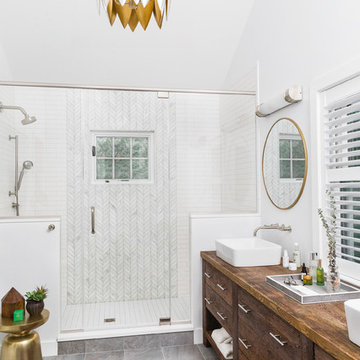
Joyelle West Photography
This is an example of a mid-sized traditional master bathroom in Boston with flat-panel cabinets, dark wood cabinets, an open shower, white tile, subway tile, white walls, porcelain floors, a vessel sink, wood benchtops, grey floor, a hinged shower door and brown benchtops.
This is an example of a mid-sized traditional master bathroom in Boston with flat-panel cabinets, dark wood cabinets, an open shower, white tile, subway tile, white walls, porcelain floors, a vessel sink, wood benchtops, grey floor, a hinged shower door and brown benchtops.
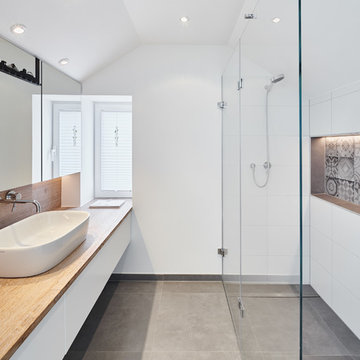
Inspiration for a small contemporary 3/4 bathroom in Dusseldorf with flat-panel cabinets, white cabinets, white tile, ceramic tile, white walls, a vessel sink, wood benchtops, a hinged shower door and brown benchtops.

New build dreams always require a clear design vision and this 3,650 sf home exemplifies that. Our clients desired a stylish, modern aesthetic with timeless elements to create balance throughout their home. With our clients intention in mind, we achieved an open concept floor plan complimented by an eye-catching open riser staircase. Custom designed features are showcased throughout, combined with glass and stone elements, subtle wood tones, and hand selected finishes.
The entire home was designed with purpose and styled with carefully curated furnishings and decor that ties these complimenting elements together to achieve the end goal. At Avid Interior Design, our goal is to always take a highly conscious, detailed approach with our clients. With that focus for our Altadore project, we were able to create the desirable balance between timeless and modern, to make one more dream come true.
Bathroom Design Ideas with Flat-panel Cabinets and Brown Benchtops
10