Bathroom Design Ideas with Flat-panel Cabinets and Decorative Wall Panelling
Refine by:
Budget
Sort by:Popular Today
101 - 120 of 666 photos
Item 1 of 3
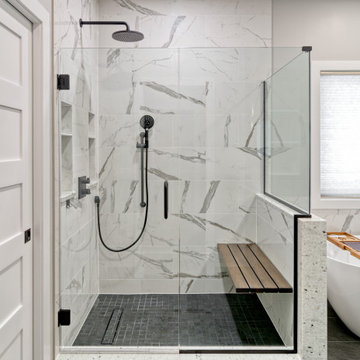
This is an example of a large transitional master bathroom in Minneapolis with flat-panel cabinets, medium wood cabinets, a freestanding tub, a corner shower, a two-piece toilet, green tile, porcelain tile, white walls, porcelain floors, an undermount sink, granite benchtops, black floor, a hinged shower door, white benchtops, a shower seat, a double vanity, a floating vanity and decorative wall panelling.
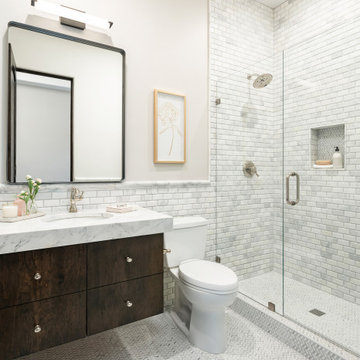
Inspiration for a transitional bathroom in Phoenix with flat-panel cabinets, dark wood cabinets, a curbless shower, gray tile, marble, marble floors, an undermount sink, marble benchtops, grey floor, a hinged shower door, white benchtops, a single vanity, a floating vanity and decorative wall panelling.
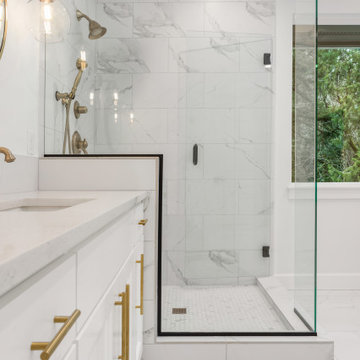
Inspiration for a mid-sized modern master bathroom in New York with flat-panel cabinets, a freestanding tub, an alcove shower, a two-piece toilet, porcelain floors, an undermount sink, engineered quartz benchtops, a hinged shower door, a niche, a shower seat, an enclosed toilet, a double vanity, a built-in vanity, recessed, panelled walls and decorative wall panelling.
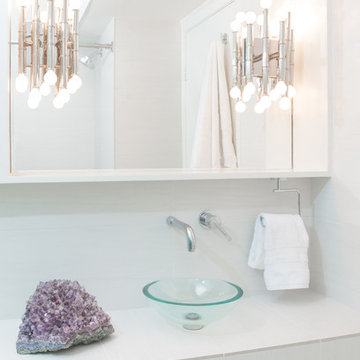
Julep Studio, LLC
Inspiration for a small midcentury kids bathroom in New Orleans with flat-panel cabinets, white cabinets, an alcove tub, a shower/bathtub combo, a two-piece toilet, blue tile, glass tile, white walls, porcelain floors, a vessel sink, tile benchtops, white floor, a sliding shower screen, white benchtops, a niche, a single vanity, a floating vanity and decorative wall panelling.
Inspiration for a small midcentury kids bathroom in New Orleans with flat-panel cabinets, white cabinets, an alcove tub, a shower/bathtub combo, a two-piece toilet, blue tile, glass tile, white walls, porcelain floors, a vessel sink, tile benchtops, white floor, a sliding shower screen, white benchtops, a niche, a single vanity, a floating vanity and decorative wall panelling.
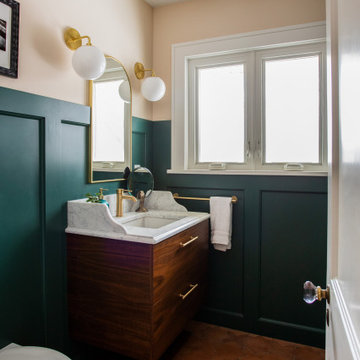
Mid-sized transitional 3/4 bathroom in Minneapolis with flat-panel cabinets, dark wood cabinets, an alcove shower, a wall-mount toilet, green tile, ceramic tile, green walls, ceramic floors, a drop-in sink, marble benchtops, red floor, a hinged shower door, white benchtops, a single vanity, a floating vanity and decorative wall panelling.
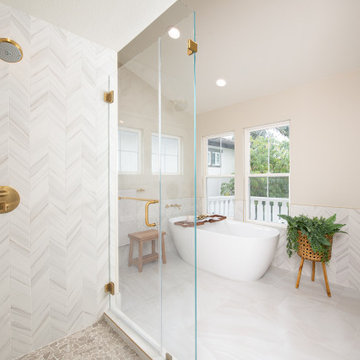
custom-heavy-duty-glass-shower-enclosure-with-through-the-glass-tubular-towel-bar-handle-combo-satin-brass
Photo of a contemporary master bathroom in Orange County with flat-panel cabinets, brown cabinets, a freestanding tub, a corner shower, gray tile, porcelain tile, beige walls, porcelain floors, an undermount sink, quartzite benchtops, white floor, a hinged shower door, white benchtops, a niche, a double vanity, a built-in vanity, vaulted and decorative wall panelling.
Photo of a contemporary master bathroom in Orange County with flat-panel cabinets, brown cabinets, a freestanding tub, a corner shower, gray tile, porcelain tile, beige walls, porcelain floors, an undermount sink, quartzite benchtops, white floor, a hinged shower door, white benchtops, a niche, a double vanity, a built-in vanity, vaulted and decorative wall panelling.
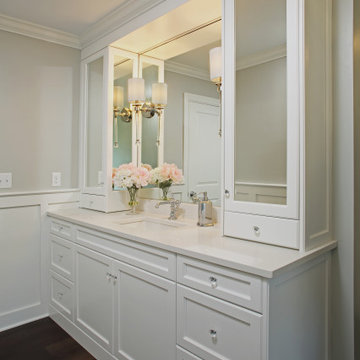
Decor vanity with mirrored storage towers, elegant crown molding, Quartz surfaces, simple wainscoting and dark Karndean - Art Select, Winter Oak luxury vinyl plank flooring
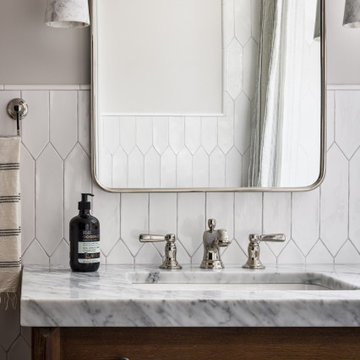
Design ideas for a mid-sized traditional master bathroom in San Diego with dark wood cabinets, a drop-in tub, an alcove shower, a two-piece toilet, white tile, porcelain tile, white walls, porcelain floors, an undermount sink, marble benchtops, black floor, white benchtops, a niche, a single vanity, decorative wall panelling, flat-panel cabinets, a shower curtain and a freestanding vanity.
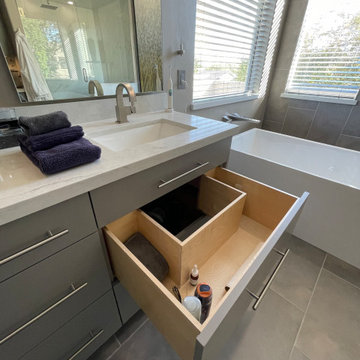
Inspiration for a large contemporary master wet room bathroom in Phoenix with flat-panel cabinets, grey cabinets, a freestanding tub, a two-piece toilet, black and white tile, porcelain tile, grey walls, porcelain floors, an undermount sink, engineered quartz benchtops, grey floor, a hinged shower door, white benchtops, a niche, a double vanity, a built-in vanity and decorative wall panelling.
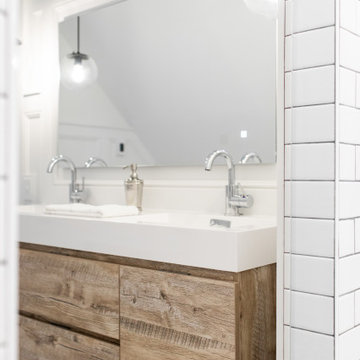
Master bath room renovation. Added master suite in attic space.
Inspiration for a large transitional master bathroom in Minneapolis with flat-panel cabinets, light wood cabinets, a corner shower, a two-piece toilet, white tile, ceramic tile, white walls, marble floors, a wall-mount sink, tile benchtops, black floor, a hinged shower door, white benchtops, a shower seat, a double vanity, a floating vanity and decorative wall panelling.
Inspiration for a large transitional master bathroom in Minneapolis with flat-panel cabinets, light wood cabinets, a corner shower, a two-piece toilet, white tile, ceramic tile, white walls, marble floors, a wall-mount sink, tile benchtops, black floor, a hinged shower door, white benchtops, a shower seat, a double vanity, a floating vanity and decorative wall panelling.

A two-bed, two-bath condo located in the Historic Capitol Hill neighborhood of Washington, DC was reimagined with the clean lined sensibilities and celebration of beautiful materials found in Mid-Century Modern designs. A soothing gray-green color palette sets the backdrop for cherry cabinetry and white oak floors. Specialty lighting, handmade tile, and a slate clad corner fireplace further elevate the space. A new Trex deck with cable railing system connects the home to the outdoors.

Inspiration for an eclectic bathroom in Los Angeles with dark wood cabinets, a claw-foot tub, a shower/bathtub combo, beige walls, medium hardwood floors, an undermount sink, brown floor, a shower curtain, black benchtops, a single vanity, a freestanding vanity, decorative wall panelling and flat-panel cabinets.

This is an example of a small traditional bathroom in Philadelphia with flat-panel cabinets, black cabinets, an alcove tub, a shower/bathtub combo, a two-piece toilet, white tile, porcelain tile, blue walls, marble floors, an integrated sink, solid surface benchtops, black floor, a shower curtain, white benchtops, a niche, a single vanity, a freestanding vanity, vaulted and decorative wall panelling.
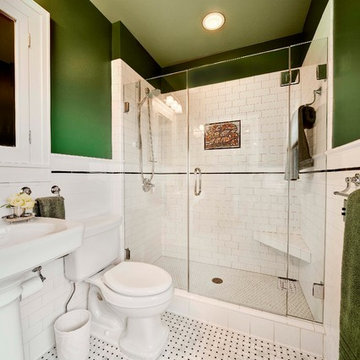
Joe DeMaio Photography
Small traditional bathroom in Other with subway tile, green walls, flat-panel cabinets, white cabinets, an alcove shower, white tile, multi-coloured floor, mosaic tile floors, a wall-mount sink and decorative wall panelling.
Small traditional bathroom in Other with subway tile, green walls, flat-panel cabinets, white cabinets, an alcove shower, white tile, multi-coloured floor, mosaic tile floors, a wall-mount sink and decorative wall panelling.
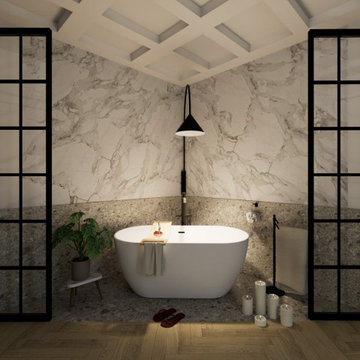
Qualunque persona su questa terra sogna di avere un bagno dove potersi dedicare a se stessi, questa stanza infatti è diventata una tra le più importanti delle abitazioni residenziali, ma sopratutto nel contract dove bisogna creare spazi altamente funzionali oltre che estetici.
Attraverso questo post vogliamo mostrarvi un progetto di un bagno di un hotel 5 stelle che è stato sviluppato per accontentare anche i clienti più esigenti. Sicuramente a primo impatto, la metratura colpisce, ma poi osservando con attenzione anche il più piccolo dettaglio è stato pensato e progettato per un aiuto alla pulizia ed all’igiene.
Per rispettare lo stile dell’hotel abbiamo mantenuto alcune finiture e materiali che ricordano lo stile Liberty con note di Classico - Moderno. Il finto soffitto a cassettoni elimina la percezione di un altezza sopra la media e si contestualizza come elemento di decoro.
Questo bagno è stato pensato per creare emozione nel cliente finale.
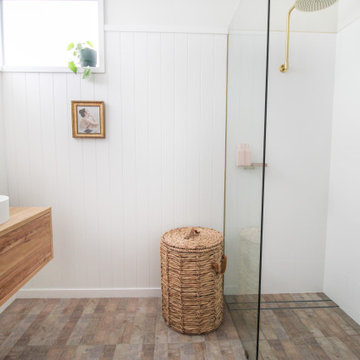
Scandinavian Bathroom, Walk In Shower, Frameless Fixed Panel, Wood Robe Hooks, OTB Bathrooms, Strip Drain, Small Bathroom Renovation, Timber Vanity
Small scandinavian 3/4 bathroom in Perth with flat-panel cabinets, dark wood cabinets, an open shower, a one-piece toilet, white tile, ceramic tile, white walls, porcelain floors, a vessel sink, wood benchtops, multi-coloured floor, an open shower, a single vanity, a floating vanity and decorative wall panelling.
Small scandinavian 3/4 bathroom in Perth with flat-panel cabinets, dark wood cabinets, an open shower, a one-piece toilet, white tile, ceramic tile, white walls, porcelain floors, a vessel sink, wood benchtops, multi-coloured floor, an open shower, a single vanity, a floating vanity and decorative wall panelling.
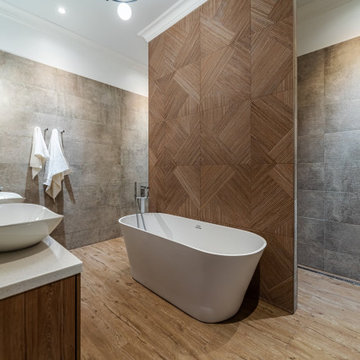
Дизайн современной ванной. Все фотографии на нашем сайте https://lesh-84.ru/ru/portfolio/rasieszhaya?utm_source=houzz
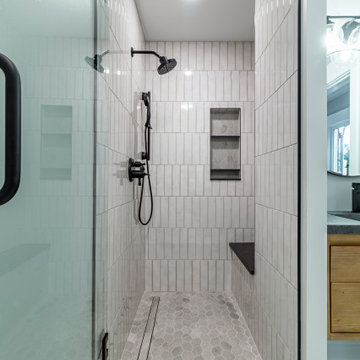
Transitional master bathroom in Chicago with flat-panel cabinets, medium wood cabinets, a corner shower, a one-piece toilet, gray tile, ceramic tile, grey walls, ceramic floors, a drop-in sink, quartzite benchtops, white floor, a hinged shower door, grey benchtops, an enclosed toilet, a single vanity, a floating vanity, coffered and decorative wall panelling.
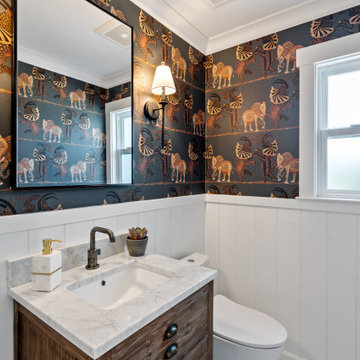
Transitional bathroom in San Francisco with flat-panel cabinets, medium wood cabinets, multi-coloured walls, an undermount sink, white benchtops, a single vanity, a freestanding vanity, decorative wall panelling and wallpaper.
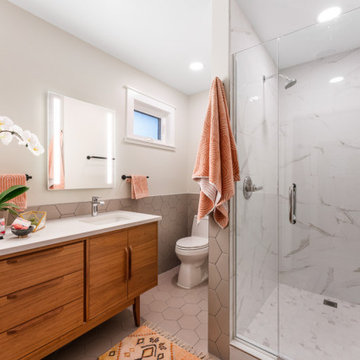
Design ideas for a mid-sized midcentury master bathroom in Denver with flat-panel cabinets, medium wood cabinets, a corner shower, a two-piece toilet, gray tile, porcelain tile, white walls, porcelain floors, an undermount sink, quartzite benchtops, grey floor, a hinged shower door, white benchtops, a double vanity, a built-in vanity and decorative wall panelling.
Bathroom Design Ideas with Flat-panel Cabinets and Decorative Wall Panelling
6