Bathroom Design Ideas with Flat-panel Cabinets and Limestone Benchtops
Refine by:
Budget
Sort by:Popular Today
161 - 180 of 2,012 photos
Item 1 of 3
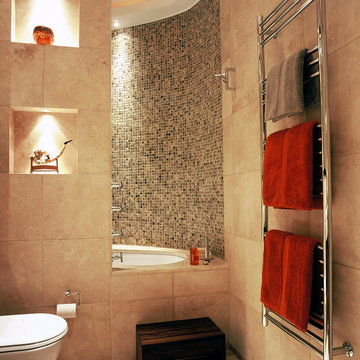
This project has involved the complete remodeling and extension of a five-story Victorian terraced house in Chelsea, including the excavation of an additional basement level beneath the footprint of the house, front vaults and most of the rear garden. The house had been extensively ‘chopped and changed’ over the years, including various 1970s accretions, so the
opportunity existed, planning to permit, for a complete internal rebuild; only the front façade and roof now remain of the original.
Photographer: Bruce Hemming
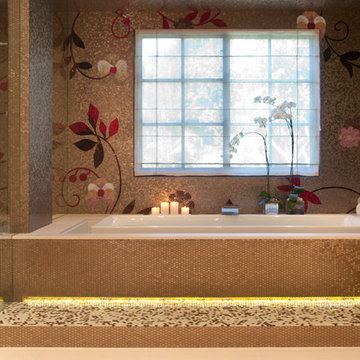
Photography Birte Reimer
Expansive asian bathroom in Los Angeles with a vessel sink, flat-panel cabinets, medium wood cabinets, limestone benchtops, an undermount tub, a bidet, multi-coloured tile, mosaic tile, beige walls, limestone floors and with a sauna.
Expansive asian bathroom in Los Angeles with a vessel sink, flat-panel cabinets, medium wood cabinets, limestone benchtops, an undermount tub, a bidet, multi-coloured tile, mosaic tile, beige walls, limestone floors and with a sauna.
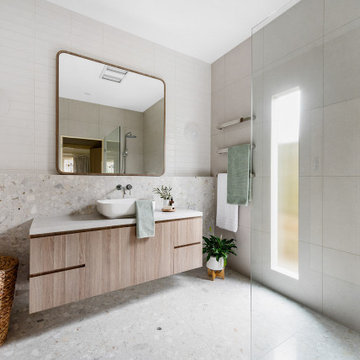
A timeless bathroom transformation.
The tiled ledge wall inspired the neutral colour palette for this bathroom. Our clients have enjoyed their home for many years and wanted a luxurious space that they will love for many more.
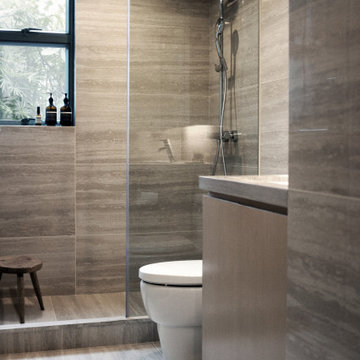
A modern light-filled walk-in shower with a view towards the private garden terrace.
Photo of a small modern 3/4 bathroom in Cambridgeshire with flat-panel cabinets, light wood cabinets, an open shower, a one-piece toilet, beige tile, ceramic tile, beige walls, ceramic floors, a drop-in sink, limestone benchtops, beige floor, an open shower, beige benchtops, a single vanity and a built-in vanity.
Photo of a small modern 3/4 bathroom in Cambridgeshire with flat-panel cabinets, light wood cabinets, an open shower, a one-piece toilet, beige tile, ceramic tile, beige walls, ceramic floors, a drop-in sink, limestone benchtops, beige floor, an open shower, beige benchtops, a single vanity and a built-in vanity.
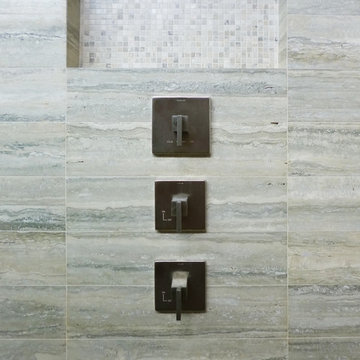
Inspiration for a contemporary bathroom in Chicago with flat-panel cabinets, white cabinets, a freestanding tub, a one-piece toilet, gray tile, stone tile, grey walls, limestone floors, an undermount sink, limestone benchtops and with a sauna.
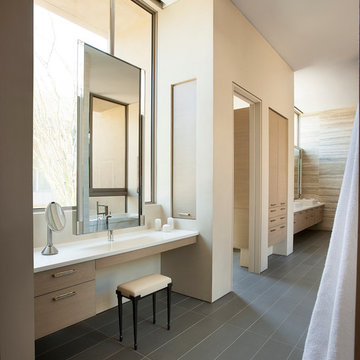
The primary goal for this project was to craft a modernist derivation of pueblo architecture. Set into a heavily laden boulder hillside, the design also reflects the nature of the stacked boulder formations. The site, located near local landmark Pinnacle Peak, offered breathtaking views which were largely upward, making proximity an issue. Maintaining southwest fenestration protection and maximizing views created the primary design constraint. The views are maximized with careful orientation, exacting overhangs, and wing wall locations. The overhangs intertwine and undulate with alternating materials stacking to reinforce the boulder strewn backdrop. The elegant material palette and siting allow for great harmony with the native desert.
The Elegant Modern at Estancia was the collaboration of many of the Valley's finest luxury home specialists. Interiors guru David Michael Miller contributed elegance and refinement in every detail. Landscape architect Russ Greey of Greey | Pickett contributed a landscape design that not only complimented the architecture, but nestled into the surrounding desert as if always a part of it. And contractor Manship Builders -- Jim Manship and project manager Mark Laidlaw -- brought precision and skill to the construction of what architect C.P. Drewett described as "a watch."
Project Details | Elegant Modern at Estancia
Architecture: CP Drewett, AIA, NCARB
Builder: Manship Builders, Carefree, AZ
Interiors: David Michael Miller, Scottsdale, AZ
Landscape: Greey | Pickett, Scottsdale, AZ
Photography: Dino Tonn, Scottsdale, AZ
Publications:
"On the Edge: The Rugged Desert Landscape Forms the Ideal Backdrop for an Estancia Home Distinguished by its Modernist Lines" Luxe Interiors + Design, Nov/Dec 2015.
Awards:
2015 PCBC Grand Award: Best Custom Home over 8,000 sq. ft.
2015 PCBC Award of Merit: Best Custom Home over 8,000 sq. ft.
The Nationals 2016 Silver Award: Best Architectural Design of a One of a Kind Home - Custom or Spec
2015 Excellence in Masonry Architectural Award - Merit Award
Photography: Dino Tonn
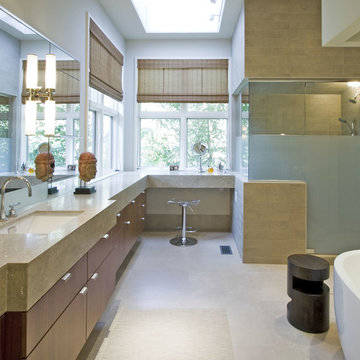
Ruth DiPietro
Inspiration for a contemporary master bathroom in Nashville with an undermount sink, flat-panel cabinets, dark wood cabinets, limestone benchtops, a freestanding tub, a two-piece toilet, gray tile and stone tile.
Inspiration for a contemporary master bathroom in Nashville with an undermount sink, flat-panel cabinets, dark wood cabinets, limestone benchtops, a freestanding tub, a two-piece toilet, gray tile and stone tile.
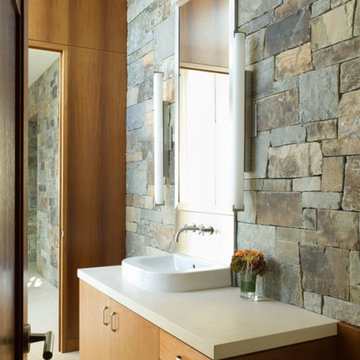
This Guest Bathroom features Montana ledge stone with limestone counters and flooring, FSC-Certified Mahogany panels and custom cabinetry. Across from the vanity is a 10' glass wall with a view to back yard hardscape, pool and the San Francisco Bay and Sausalito.
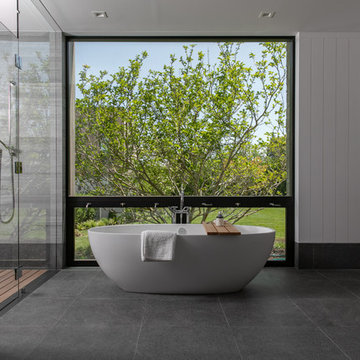
Master bathroom with leather-finish absolute black stone floor and painted panel walls with free-standing tub.
Large contemporary master wet room bathroom in New York with flat-panel cabinets, medium wood cabinets, a freestanding tub, gray tile, travertine, an undermount sink, limestone benchtops, a hinged shower door and grey benchtops.
Large contemporary master wet room bathroom in New York with flat-panel cabinets, medium wood cabinets, a freestanding tub, gray tile, travertine, an undermount sink, limestone benchtops, a hinged shower door and grey benchtops.
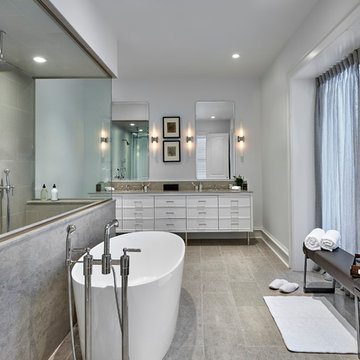
His and hers master bath with spa tub.
This is an example of an expansive contemporary master bathroom in Chicago with white cabinets, a freestanding tub, gray tile, grey floor, grey benchtops, grey walls, a double shower, limestone, wood-look tile, an undermount sink, limestone benchtops, an open shower, a double vanity, a freestanding vanity and flat-panel cabinets.
This is an example of an expansive contemporary master bathroom in Chicago with white cabinets, a freestanding tub, gray tile, grey floor, grey benchtops, grey walls, a double shower, limestone, wood-look tile, an undermount sink, limestone benchtops, an open shower, a double vanity, a freestanding vanity and flat-panel cabinets.
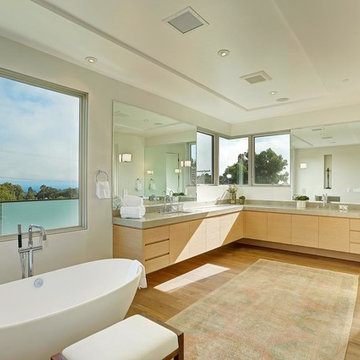
Architect: Nadav Rokach
Interior Design: Eliana Rokach
Contractor: Building Solutions and Design, Inc
Staging: Rachel Leigh Ward/ Meredit Baer
This is an example of an expansive modern master bathroom in Los Angeles with an undermount sink, flat-panel cabinets, medium wood cabinets, limestone benchtops, a freestanding tub, a double shower, a one-piece toilet, beige tile, stone slab, beige walls and medium hardwood floors.
This is an example of an expansive modern master bathroom in Los Angeles with an undermount sink, flat-panel cabinets, medium wood cabinets, limestone benchtops, a freestanding tub, a double shower, a one-piece toilet, beige tile, stone slab, beige walls and medium hardwood floors.
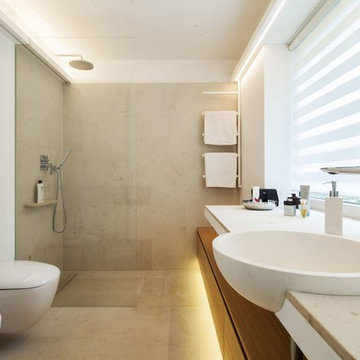
This is an example of a small contemporary 3/4 bathroom in Munich with flat-panel cabinets, light wood cabinets, a wall-mount toilet, gray tile, white walls, a drop-in sink, limestone floors, limestone benchtops, an alcove shower and limestone.
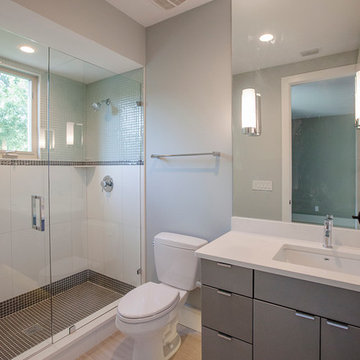
Tiffanyy Findley
Design ideas for a small contemporary kids bathroom in Orlando with flat-panel cabinets, blue cabinets, an alcove shower, a two-piece toilet, beige tile, blue tile, gray tile, porcelain tile, grey walls, porcelain floors, an undermount sink and limestone benchtops.
Design ideas for a small contemporary kids bathroom in Orlando with flat-panel cabinets, blue cabinets, an alcove shower, a two-piece toilet, beige tile, blue tile, gray tile, porcelain tile, grey walls, porcelain floors, an undermount sink and limestone benchtops.
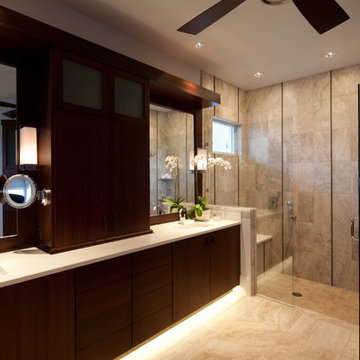
Lori Hamilton Photography
Design ideas for a mid-sized contemporary master bathroom in Miami with an undermount sink, dark wood cabinets, an alcove shower, beige tile, flat-panel cabinets, limestone benchtops, limestone floors and limestone.
Design ideas for a mid-sized contemporary master bathroom in Miami with an undermount sink, dark wood cabinets, an alcove shower, beige tile, flat-panel cabinets, limestone benchtops, limestone floors and limestone.
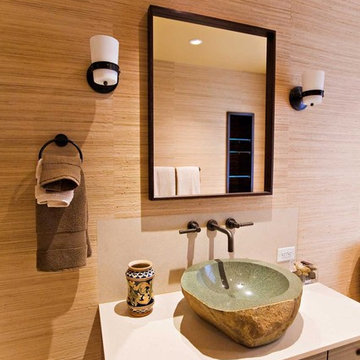
Wall covering by Larsen Fabrics purchased at Cowtan & Tout, San Francisco
This is an example of a mid-sized eclectic 3/4 bathroom in San Francisco with a vessel sink, flat-panel cabinets, dark wood cabinets, limestone benchtops, a corner shower, a one-piece toilet, beige tile and brown walls.
This is an example of a mid-sized eclectic 3/4 bathroom in San Francisco with a vessel sink, flat-panel cabinets, dark wood cabinets, limestone benchtops, a corner shower, a one-piece toilet, beige tile and brown walls.
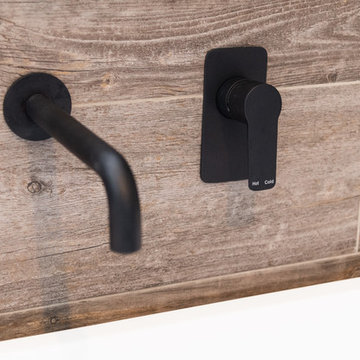
Coastal styling with weathered timber look tiles and sandy metal grey meets Contemporary matte black and glass fixtures and tap ware.
We love transforming and remodeling bathroom spaces to stunning functional spaces that make the daily processes a little more enjoyable. Thin edge design is prevalent in this space, whether it edges out the curved bathtub or the more linear squared basin.
The design allowed for a semi frameless shower screen which tied our bathroom in with the chrome and glass accessories. We also produced a remodel and renovation for a nearing powder room that is matched exclusively to the styling of the main bathroom
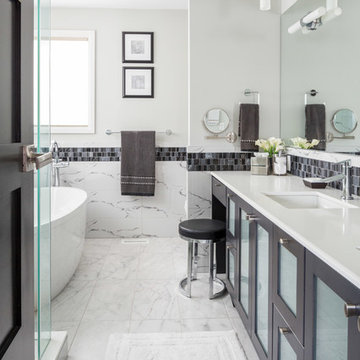
Two chic bathrooms that exhibit completely different looks. The first bathroom presents crisp whites, nautical blues, and glamorous silvers. Subtle but powerful accents are found in the custom vanity, lighting, and storage units - providing a timeless look with optimal functionality and style. We gave the second bathroom a chic black and white design which incorporates gorgeous custom tiling, a modern freestanding tub, and an ultra sleek vanity - a place that oozes tranquility and classic charm.
Home located in Mississauga, Ontario. Designed by Nicola Interiors who serves the whole Greater Toronto Area.
For more about Nicola Interiors, click here: https://nicolainteriors.com/
To learn more about this project, click here: https://nicolainteriors.com/projects/leeward/
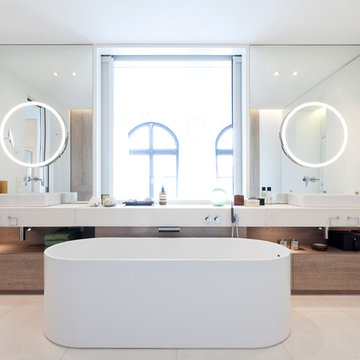
Michael Zalewski
Design ideas for an expansive contemporary master bathroom in Berlin with flat-panel cabinets, white cabinets, a freestanding tub, a curbless shower, a wall-mount toilet, beige tile, stone slab, white walls, limestone floors, a vessel sink and limestone benchtops.
Design ideas for an expansive contemporary master bathroom in Berlin with flat-panel cabinets, white cabinets, a freestanding tub, a curbless shower, a wall-mount toilet, beige tile, stone slab, white walls, limestone floors, a vessel sink and limestone benchtops.
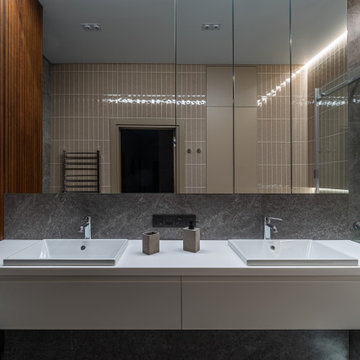
Стильная ванная комната, оформленная в темных тонах, основной цвет коричневый, серый мрамор. Элементы дерева в оформлении санузла.
Stylish bathroom, decorated in dark colors, the main color is brown, gray marble. Elements of wood in the design of the bathroom.
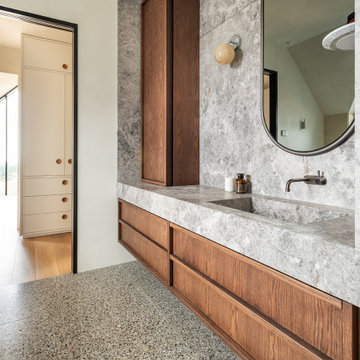
A contemporary holiday home located on Victoria's Mornington Peninsula featuring rammed earth walls, timber lined ceilings and flagstone floors. This home incorporates strong, natural elements and the joinery throughout features custom, stained oak timber cabinetry and natural limestone benchtops. With a nod to the mid century modern era and a balance of natural, warm elements this home displays a uniquely Australian design style. This home is a cocoon like sanctuary for rejuvenation and relaxation with all the modern conveniences one could wish for thoughtfully integrated.
Bathroom Design Ideas with Flat-panel Cabinets and Limestone Benchtops
9