Bathroom Design Ideas with Flat-panel Cabinets and Limestone Benchtops
Refine by:
Budget
Sort by:Popular Today
101 - 120 of 2,012 photos
Item 1 of 3
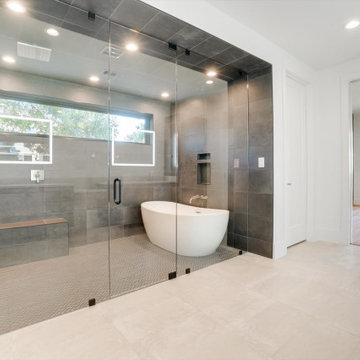
Master baths are the holy grail of bathrooms. Connected to the master bedroom or master suite, master baths are where you go all-out in designing your bathroom. It’s for you, the master of the home, after all. Common master bathroom features include double vanities, stand-alone bathtubs and showers, and occasionally even toilet areas separated by a door. These options are great if you need the additional space for two people getting ready in the morning. Speaking of space, master baths are typically large and spacious, adding to the luxurious feel.
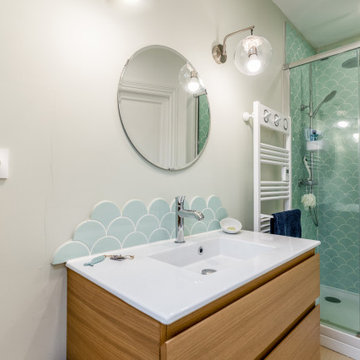
Mid-sized scandinavian master bathroom in Other with flat-panel cabinets, light wood cabinets, an alcove shower, green tile, ceramic tile, green walls, medium hardwood floors, a console sink, limestone benchtops, brown floor, a sliding shower screen, white benchtops, a single vanity and a freestanding vanity.
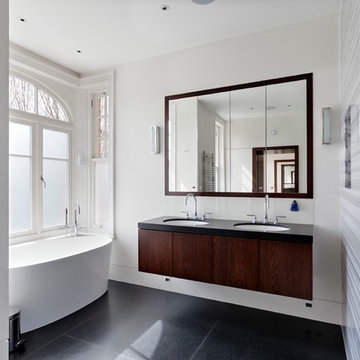
The master bathroom is located at the front of the house and is accessed from the dressing area via a sliding mirrored door with walnut reveals. The wall-mounted vanity unit is formed of a black granite counter and walnut cabinetry, with a matching medicine cabinet above.
Photography: Bruce Hemming
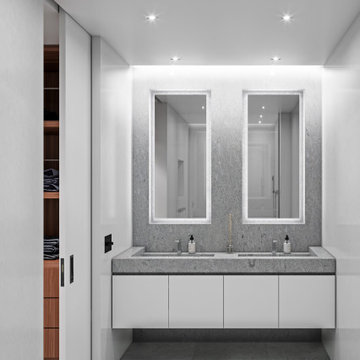
Large asian master wet room bathroom with flat-panel cabinets, white cabinets, a wall-mount toilet, gray tile, limestone, white walls, limestone floors, an integrated sink, limestone benchtops, grey floor, an open shower and grey benchtops.
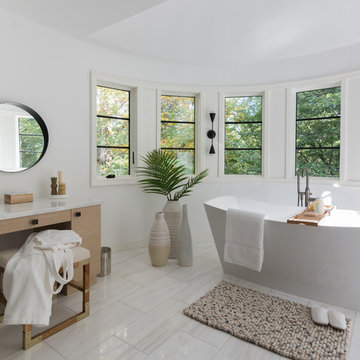
Award winning contemporary bathroom for the 2018 Design Awards by Westchester Home Magazine, this master bath project was a collaboration between Scott Hirshson, AIA of Hirshson ARCHITECTURE + DESIGN and Rita Garces, Senior Designer of Bilotta Kitchens of NY. The client had two primary objectives. First and foremost, they wanted a calm, serene environment, balancing clean lines with quiet stone and soft colored cabinets. The design team opted for a washed oak, wood-like laminate in a flat panel with a horizontal grain, a softer palette than plain white yet still just as bright. Secondly, since they have always used the bathtub every day, the most important selection was the soaking tub and positioning it to maximize space and view to the surrounding trees. With the windows surrounding the tub, the peacefulness of the outside really envelops you in to further the spa-like environment. For the sinks and faucetry the team opted for the Sigma Collection from Klaffs. They decided on a brushed finish to not overpower the soft, matte finish of the cabinetry. For the hardware from Du Verre, they selected a dark finish to complement the black iron window frames (which is repeated throughout the house) and then continued that color in the decorative lighting fixtures. For the countertops and flooring Rita and Scott met with Artistic Tile to control the variability of the Dolomite lot for both the cut stone and slab materials. Photography by Stefan Radtke. Bilotta Designer: Rita Garces with Scott Hirshson, AIA of Hirshson ARCHITECTURE + DESIGN
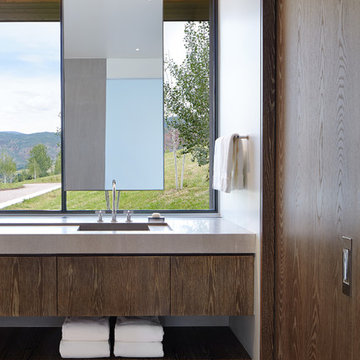
Steve Hall Hedrich Blessing
Photo of a modern bathroom in Denver with flat-panel cabinets, medium wood cabinets, white tile, white walls, limestone floors, an integrated sink, limestone benchtops and grey floor.
Photo of a modern bathroom in Denver with flat-panel cabinets, medium wood cabinets, white tile, white walls, limestone floors, an integrated sink, limestone benchtops and grey floor.
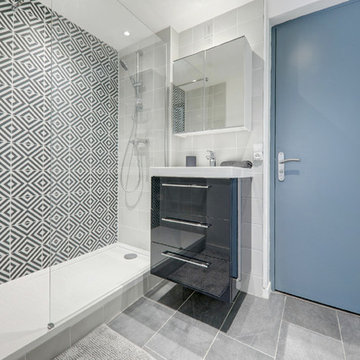
Philippe Evezard
Inspiration for a small contemporary 3/4 bathroom in Le Havre with flat-panel cabinets, black cabinets, an open shower, gray tile, ceramic tile, black walls, ceramic floors, a vessel sink, limestone benchtops, grey floor, an open shower and white benchtops.
Inspiration for a small contemporary 3/4 bathroom in Le Havre with flat-panel cabinets, black cabinets, an open shower, gray tile, ceramic tile, black walls, ceramic floors, a vessel sink, limestone benchtops, grey floor, an open shower and white benchtops.

Photo of a mid-sized industrial master bathroom in Sydney with a freestanding tub, an open shower, a wall-mount toilet, black tile, subway tile, limestone floors, an integrated sink, limestone benchtops, grey floor, an open shower, a double vanity, a built-in vanity and flat-panel cabinets.

This is an example of a large contemporary master bathroom in Denver with flat-panel cabinets, medium wood cabinets, a freestanding tub, a curbless shower, a one-piece toilet, white tile, marble, white walls, marble floors, an undermount sink, limestone benchtops, white floor, an open shower, grey benchtops, an enclosed toilet, a double vanity and a floating vanity.
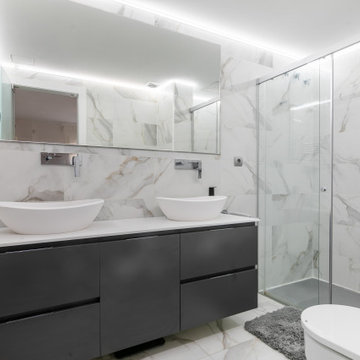
Baño en suite con la habitación principal. Espacio amplio y muy iluminado. Plato de ducha a ras del suelo y puertas de cristal correderas, mobiliario flotante. Luces led empotradas en el techo para proporcionar una luz mucho más intensa.
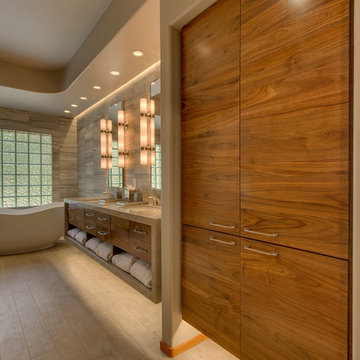
The modern style of this bath is present with smooth lines and contemporary fixtures
This is an example of an expansive contemporary 3/4 bathroom in Sacramento with an undermount sink, flat-panel cabinets, medium wood cabinets, limestone benchtops, a freestanding tub, gray tile, ceramic tile, grey walls and ceramic floors.
This is an example of an expansive contemporary 3/4 bathroom in Sacramento with an undermount sink, flat-panel cabinets, medium wood cabinets, limestone benchtops, a freestanding tub, gray tile, ceramic tile, grey walls and ceramic floors.
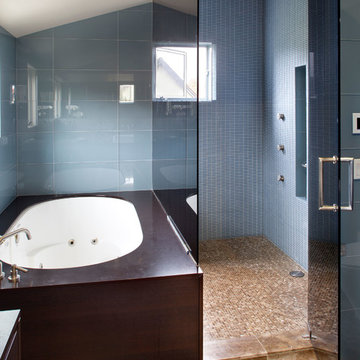
Contemporary Bath w/ glass tile shower and tub surround with glass partition wall.
Paul Dyer Photography
Inspiration for an expansive contemporary bathroom in San Francisco with flat-panel cabinets, dark wood cabinets, limestone benchtops, an undermount tub, blue tile, glass tile, a vessel sink, blue walls, marble floors and with a sauna.
Inspiration for an expansive contemporary bathroom in San Francisco with flat-panel cabinets, dark wood cabinets, limestone benchtops, an undermount tub, blue tile, glass tile, a vessel sink, blue walls, marble floors and with a sauna.
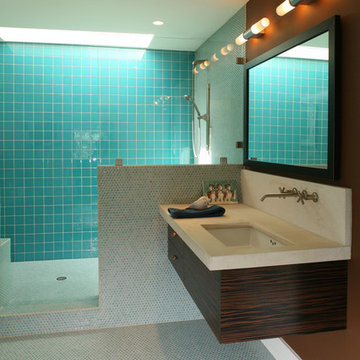
Mid-sized contemporary 3/4 bathroom in Austin with mosaic tile, blue tile, flat-panel cabinets, dark wood cabinets, an alcove shower, brown walls, mosaic tile floors, an undermount sink, limestone benchtops and beige benchtops.
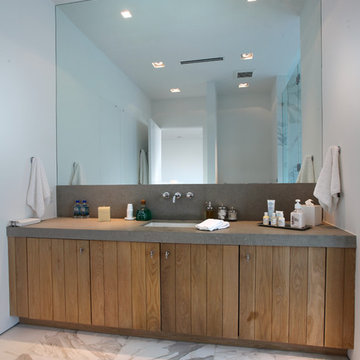
Calacatta Pearl 24" x 24" Honed Marble floor
St. Tropez Honed Limestone counter
This is an example of a mid-sized modern 3/4 bathroom in Miami with medium wood cabinets, white tile, marble floors, flat-panel cabinets, stone tile, white walls, limestone benchtops, an undermount sink, grey floor and grey benchtops.
This is an example of a mid-sized modern 3/4 bathroom in Miami with medium wood cabinets, white tile, marble floors, flat-panel cabinets, stone tile, white walls, limestone benchtops, an undermount sink, grey floor and grey benchtops.
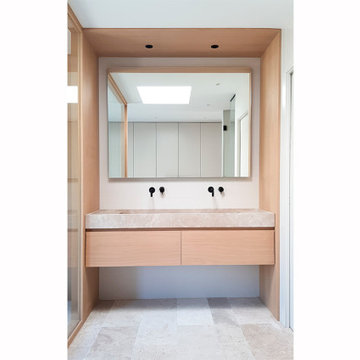
Design ideas for a modern bathroom in Madrid with flat-panel cabinets, limestone floors, a trough sink, limestone benchtops, a double vanity and a built-in vanity.
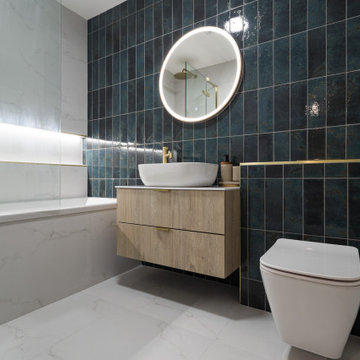
Inspiration for a mid-sized modern kids bathroom in Dublin with flat-panel cabinets, medium wood cabinets, a drop-in tub, a wall-mount toilet, green tile, subway tile, white walls, marble floors, a vessel sink, limestone benchtops, white floor, white benchtops, a niche, a single vanity and a floating vanity.
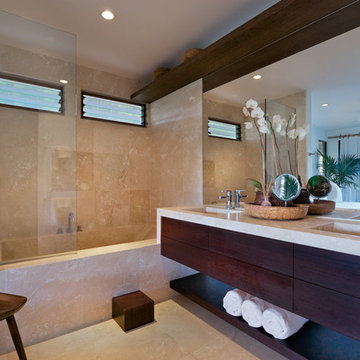
Custom home
Architecture & Interiors by Design Concepts Hawaii
Damon Moss, Photographer
Mid-sized tropical master bathroom in Hawaii with flat-panel cabinets, dark wood cabinets, an alcove tub, a one-piece toilet, beige tile, travertine, beige walls, travertine floors, an integrated sink, limestone benchtops, beige floor, an open shower, a shower/bathtub combo and beige benchtops.
Mid-sized tropical master bathroom in Hawaii with flat-panel cabinets, dark wood cabinets, an alcove tub, a one-piece toilet, beige tile, travertine, beige walls, travertine floors, an integrated sink, limestone benchtops, beige floor, an open shower, a shower/bathtub combo and beige benchtops.
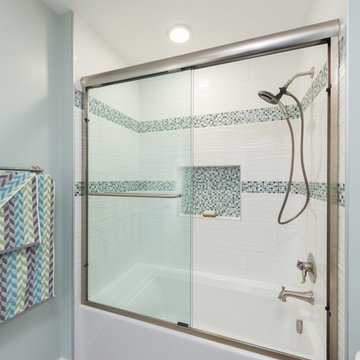
A remodeled master bathroom that now complements our clients' lifestyle. The main goal was to make the space more functional while also giving it a refreshing and updated look.
Our first action was to replace the vanity. We installed a brand new storage-centric vanity that stayed within the size of the previous one, wasting no additional space.
Additional features included custom mirrors perfectly fitted to their new vanity, elegant new sconce lighting, and a new mosaic tiled shower niche.
Designed by Chi Renovation & Design who serve Chicago and it's surrounding suburbs, with an emphasis on the North Side and North Shore. You'll find their work from the Loop through Lincoln Park, Skokie, Wilmette, and all of the way up to Lake Forest.
For more about Chi Renovation & Design, click here: https://www.chirenovation.com/
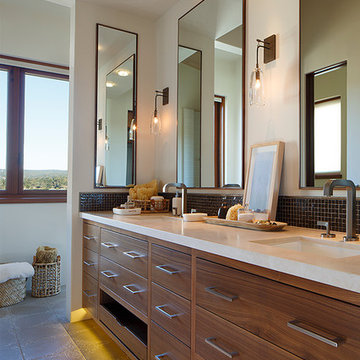
Architect Jon Erlandson
Photographer Eric Rorer
Design ideas for a contemporary bathroom in San Francisco with flat-panel cabinets, medium wood cabinets, brown tile, mosaic tile, concrete floors, an undermount sink and limestone benchtops.
Design ideas for a contemporary bathroom in San Francisco with flat-panel cabinets, medium wood cabinets, brown tile, mosaic tile, concrete floors, an undermount sink and limestone benchtops.
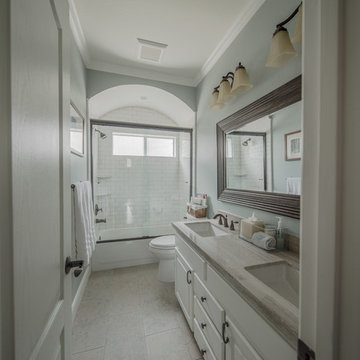
Daniel Karr
Photo of a mid-sized traditional 3/4 bathroom in Houston with an undermount sink, flat-panel cabinets, white cabinets, limestone benchtops, an alcove tub, an alcove shower, white tile, subway tile, blue walls and porcelain floors.
Photo of a mid-sized traditional 3/4 bathroom in Houston with an undermount sink, flat-panel cabinets, white cabinets, limestone benchtops, an alcove tub, an alcove shower, white tile, subway tile, blue walls and porcelain floors.
Bathroom Design Ideas with Flat-panel Cabinets and Limestone Benchtops
6